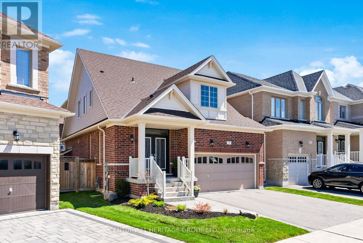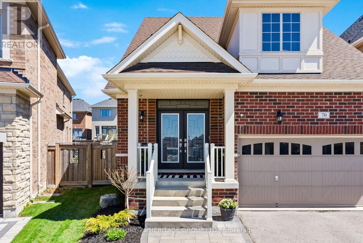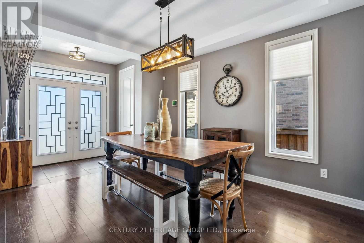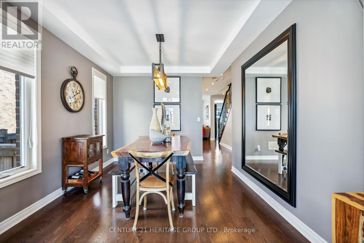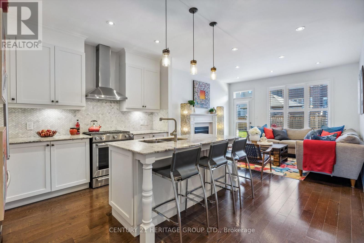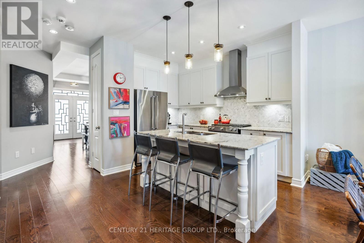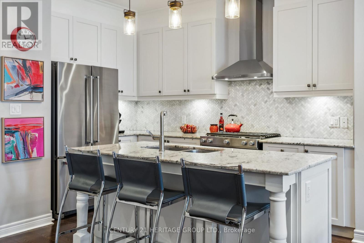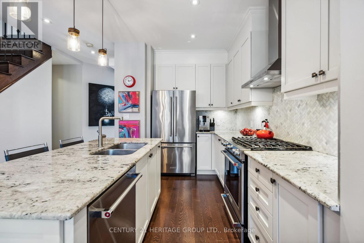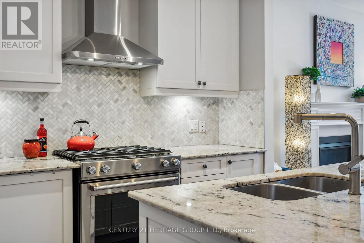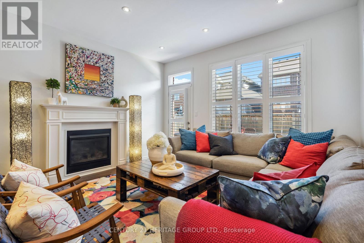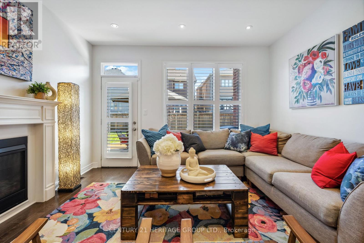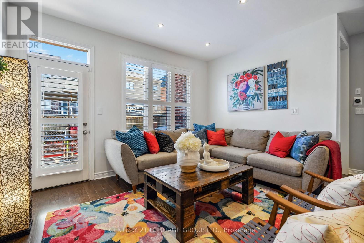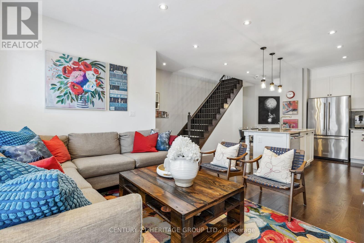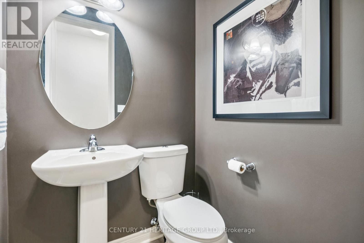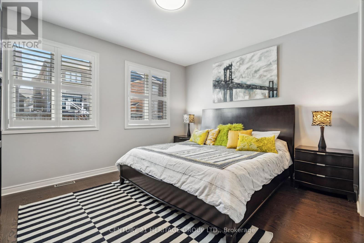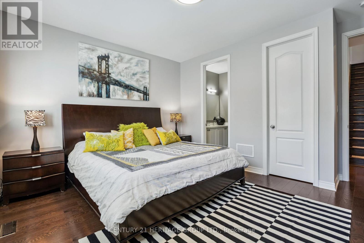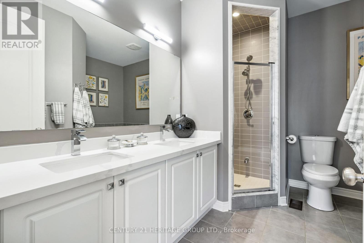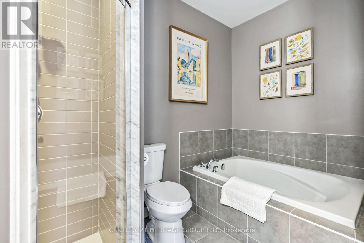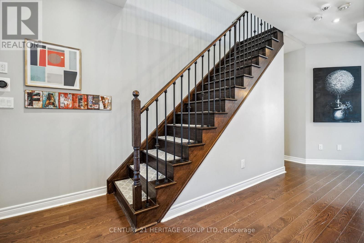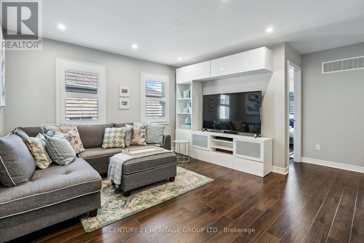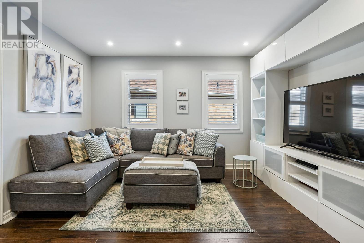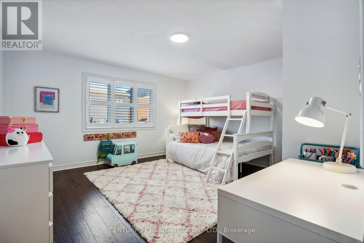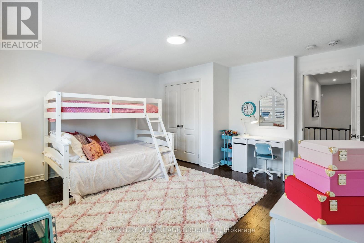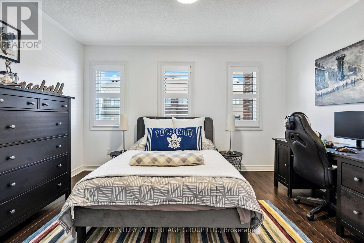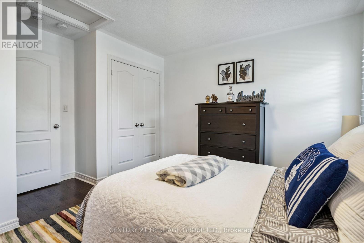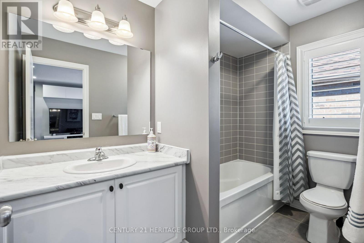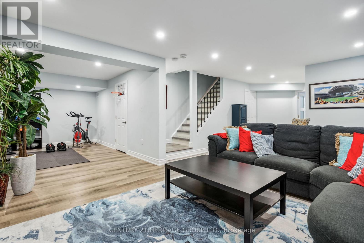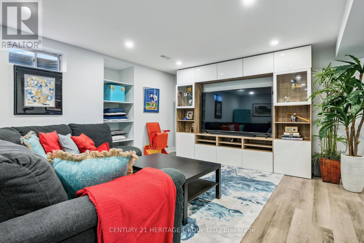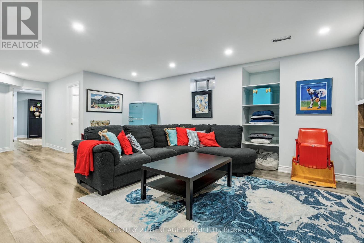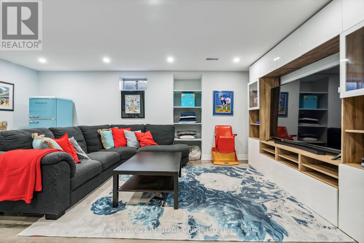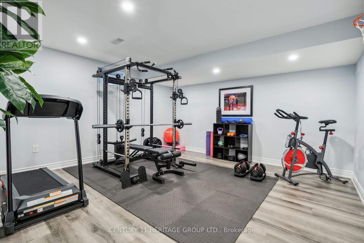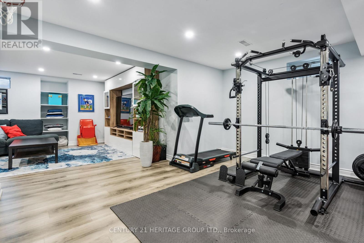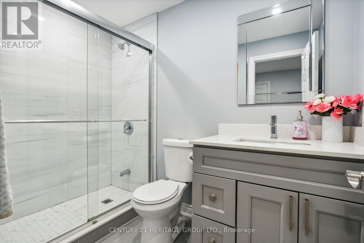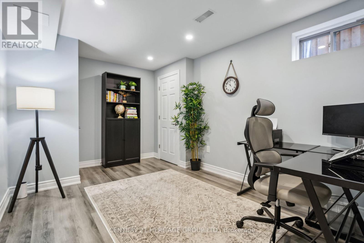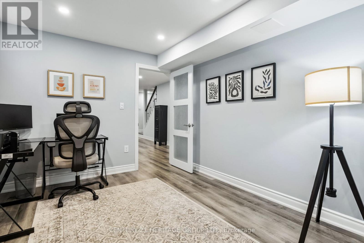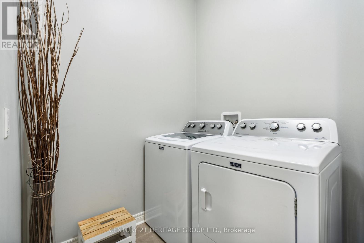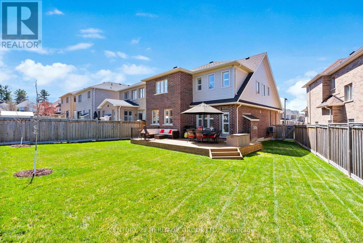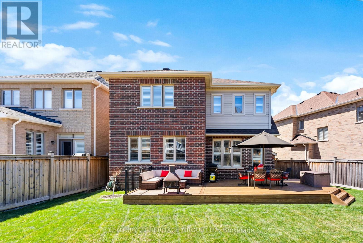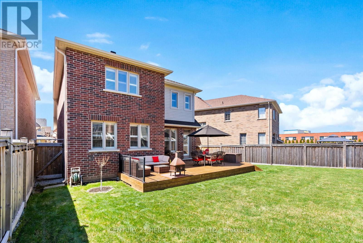4 Bedroom
4 Bathroom
Fireplace
Central Air Conditioning
Forced Air
$1,498,000
Welcome to 70 Peter Miller! This beautiful and upgraded home sits on a premium pie shaped lot in a desirable and family friendly neighbourhood of Aurora. This turn key property offers 9' ceiling height on the main floor, sunny and bright with over-sized windows, a formal dining room and the perfect open concept kitchen and living room area, complete with gas fireplace and walk-out to back deck. Main floor laundry room, and an oversized primary bedroom retreat with walk-in closet and 6 piece ensuite bath. On the 2nd level of this gorgeous home, is your family room with floor to ceiling built-in media cabinets, a 4 piece bathroom, and the 2nd and 3rd bedrooms. The finished lower level is complete with a 4th bedroom or office, 4 piece bathroom, more floor to ceiling built-in media storage, and tons of space. This property is not to be missed! (id:26678)
Property Details
|
MLS® Number
|
N8264108 |
|
Property Type
|
Single Family |
|
Community Name
|
Rural Aurora |
|
Amenities Near By
|
Park, Schools |
|
Community Features
|
Community Centre |
|
Parking Space Total
|
4 |
Building
|
Bathroom Total
|
4 |
|
Bedrooms Above Ground
|
3 |
|
Bedrooms Below Ground
|
1 |
|
Bedrooms Total
|
4 |
|
Basement Development
|
Finished |
|
Basement Type
|
Full (finished) |
|
Construction Style Attachment
|
Detached |
|
Cooling Type
|
Central Air Conditioning |
|
Exterior Finish
|
Brick, Vinyl Siding |
|
Fireplace Present
|
Yes |
|
Heating Fuel
|
Natural Gas |
|
Heating Type
|
Forced Air |
|
Stories Total
|
2 |
|
Type
|
House |
Parking
Land
|
Acreage
|
No |
|
Land Amenities
|
Park, Schools |
|
Size Irregular
|
32.37 X 114.5 Ft ; Rear 62ft., South 110.55ft. |
|
Size Total Text
|
32.37 X 114.5 Ft ; Rear 62ft., South 110.55ft. |
Rooms
| Level |
Type |
Length |
Width |
Dimensions |
|
Second Level |
Family Room |
3.78 m |
4.07 m |
3.78 m x 4.07 m |
|
Second Level |
Bedroom 2 |
4.4 m |
4.45 m |
4.4 m x 4.45 m |
|
Second Level |
Bedroom 3 |
3.35 m |
4 m |
3.35 m x 4 m |
|
Second Level |
Bathroom |
2.85 m |
1.7 m |
2.85 m x 1.7 m |
|
Lower Level |
Bedroom 4 |
4.12 m |
2.93 m |
4.12 m x 2.93 m |
|
Lower Level |
Bathroom |
2.63 m |
1.5 m |
2.63 m x 1.5 m |
|
Lower Level |
Recreational, Games Room |
5.87 m |
8.35 m |
5.87 m x 8.35 m |
|
Main Level |
Dining Room |
3.93 m |
3.25 m |
3.93 m x 3.25 m |
|
Main Level |
Living Room |
4.1 m |
4 m |
4.1 m x 4 m |
|
Main Level |
Kitchen |
3.6 m |
4.15 m |
3.6 m x 4.15 m |
|
Main Level |
Primary Bedroom |
4.41 m |
3.67 m |
4.41 m x 3.67 m |
|
Main Level |
Laundry Room |
2.44 m |
1.37 m |
2.44 m x 1.37 m |
https://www.realtor.ca/real-estate/26791832/70-peter-miller-st-aurora-rural-aurora

