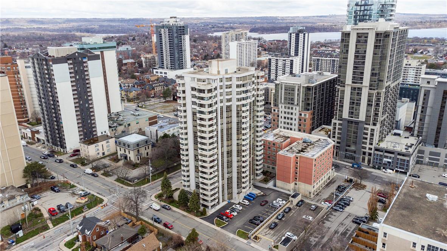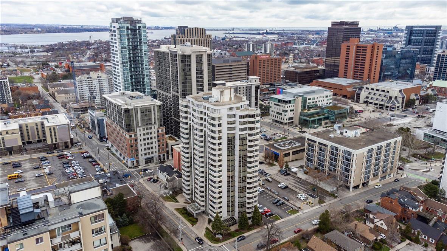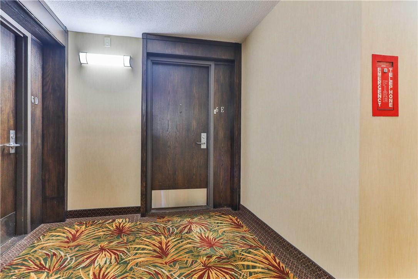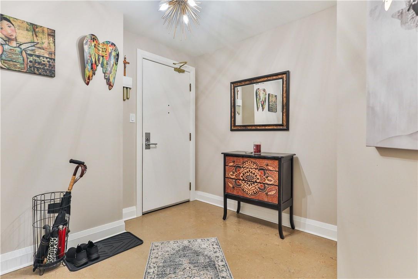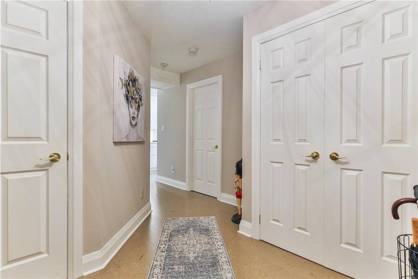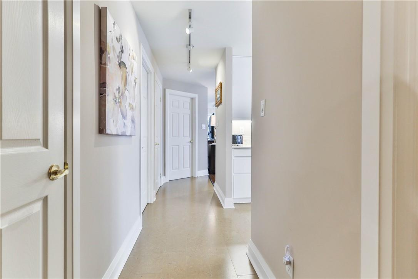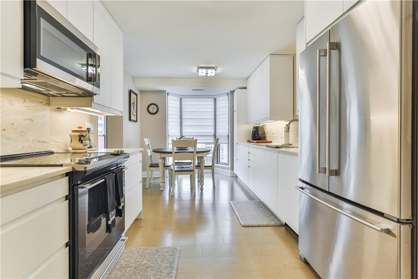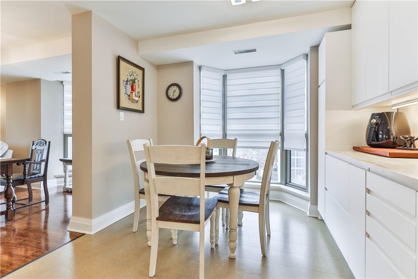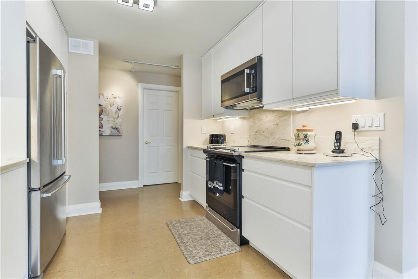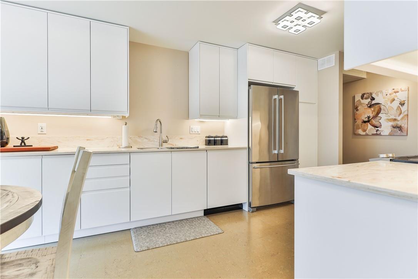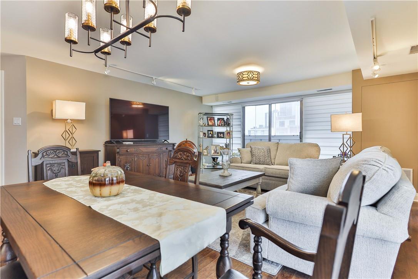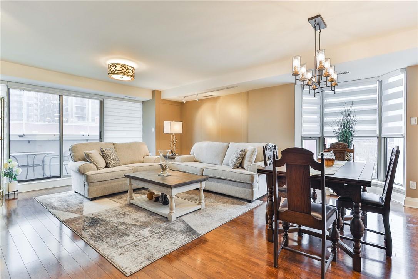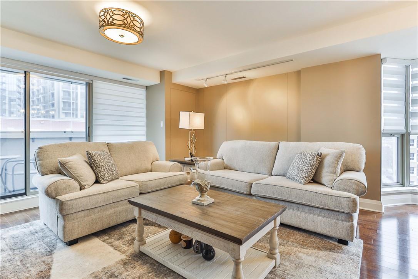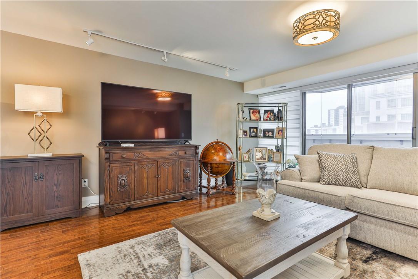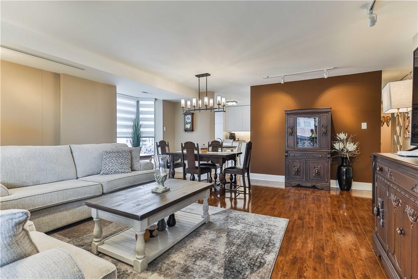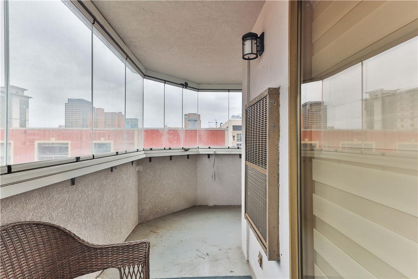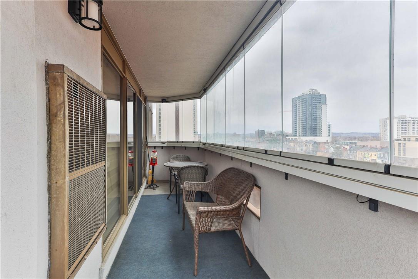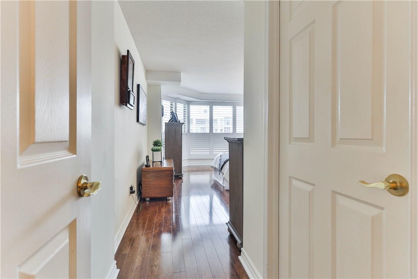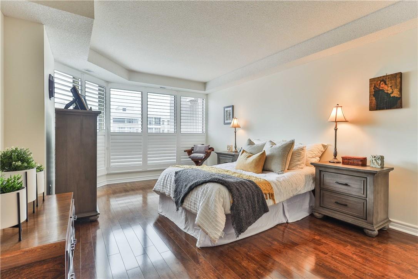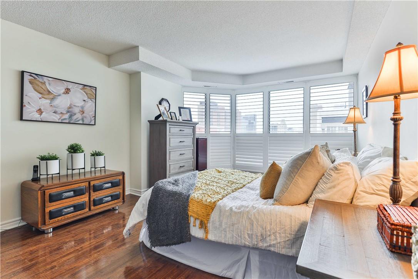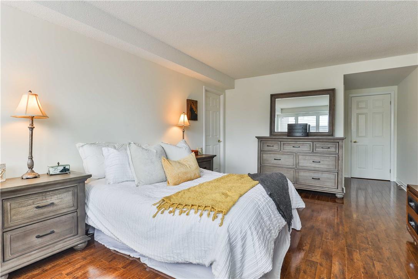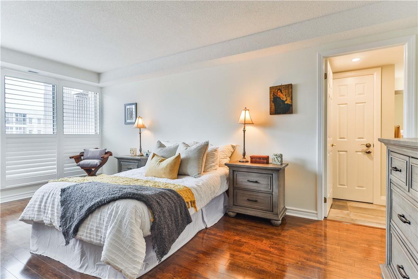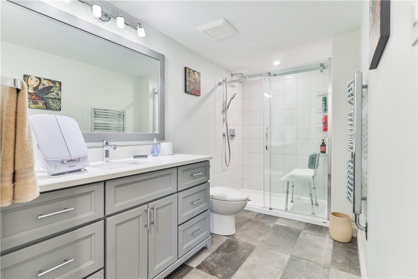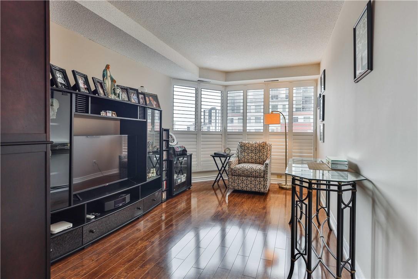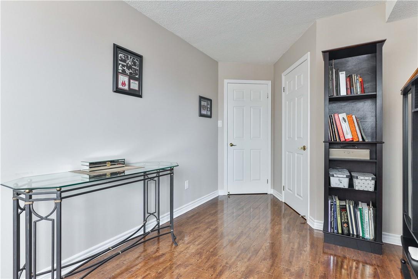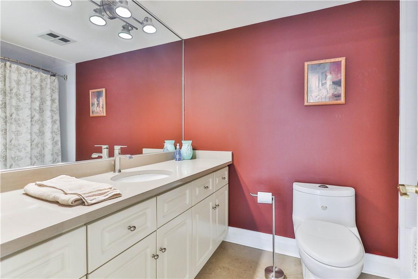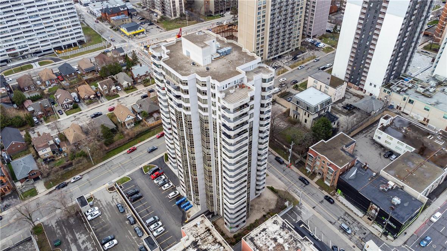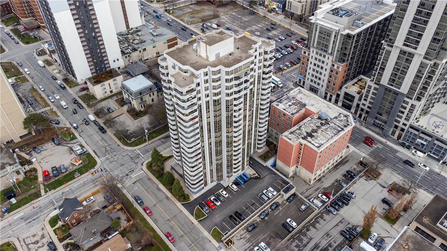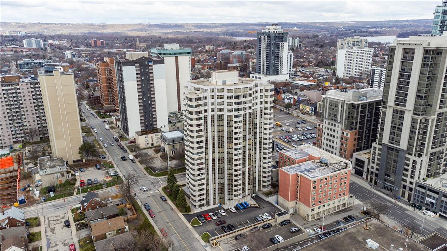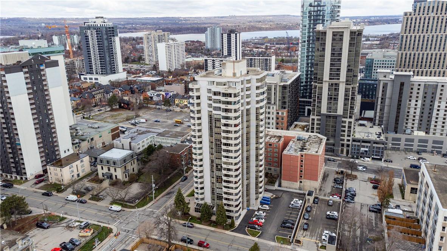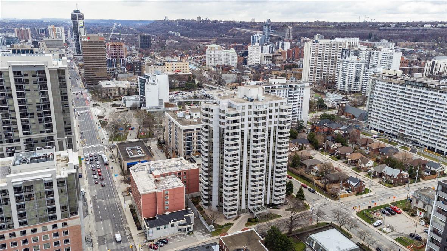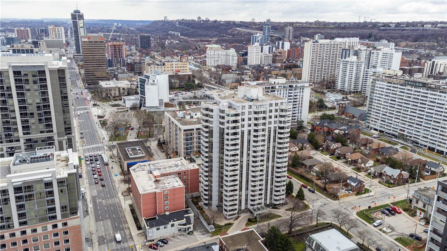67 Caroline Street S, Unit #605 Hamilton, Ontario L8P 3K6
$649,900Maintenance,
$937.93 Monthly
Maintenance,
$937.93 MonthlyExperience luxury in the Bentley condo with this spacious 2-bedroom, 2-bathroom open concept unit. The eat-in kitchen features upgraded lighting, sleek white panel cabinetry, stainless steel appliances, and stylish Dorian surfaces. Step out onto the enclosed sliding glass balcony that wraps around the unit, offering year-round use and easy maintenance with custom glass panels. The right living/dining area boasts impressive remote- controlled blinds and floods of natural light. The master bedroom includes a generous walk-in closet and a 3-peiece ensuite with a glass shower, quartz vanity, heated towel rack, porcelain tile floors, and ample storage space. The second bedroom features a cedar-;lined closet with convenient in-suite laundry and two parking spots. Located in the prestigious Durance neighbourhood, you'll be within walking distance to downtown, Locke Street, Hamilton GO, Escarpment trails, and numerous other amenities. (id:26678)
Property Details
| MLS® Number | H4190287 |
| Property Type | Single Family |
| Amenities Near By | Hospital, Public Transit, Recreation, Schools |
| Community Features | Community Centre |
| Equipment Type | Water Heater |
| Features | Park Setting, Park/reserve, Balcony, Carpet Free, Balcony Enclosed |
| Parking Space Total | 2 |
| Rental Equipment Type | Water Heater |
Building
| Bathroom Total | 2 |
| Bedrooms Above Ground | 2 |
| Bedrooms Total | 2 |
| Amenities | Exercise Centre, Party Room |
| Appliances | Dishwasher, Dryer, Microwave, Refrigerator, Stove, Washer, Window Coverings |
| Basement Type | None |
| Constructed Date | 1991 |
| Construction Material | Concrete Block, Concrete Walls |
| Cooling Type | Central Air Conditioning |
| Exterior Finish | Concrete |
| Foundation Type | Poured Concrete |
| Heating Fuel | Natural Gas |
| Heating Type | Forced Air |
| Stories Total | 1 |
| Size Exterior | 1470 Sqft |
| Size Interior | 1470 Sqft |
| Type | Apartment |
| Utility Water | Municipal Water |
Parking
| Underground |
Land
| Acreage | No |
| Land Amenities | Hospital, Public Transit, Recreation, Schools |
| Sewer | Municipal Sewage System |
| Size Irregular | X |
| Size Total Text | X|under 1/2 Acre |
| Zoning Description | Res |
Rooms
| Level | Type | Length | Width | Dimensions |
|---|---|---|---|---|
| Ground Level | Laundry Room | 6' 9'' x 5' 11'' | ||
| Ground Level | 4pc Bathroom | Measurements not available | ||
| Ground Level | 3pc Ensuite Bath | Measurements not available | ||
| Ground Level | Bedroom | 14' 5'' x 9' 4'' | ||
| Ground Level | Primary Bedroom | 18' 3'' x 12' '' | ||
| Ground Level | Foyer | Measurements not available | ||
| Ground Level | Eat In Kitchen | 16' 4'' x 9' 10'' | ||
| Ground Level | Living Room/dining Room | 20' 1'' x 17' '' |
https://www.realtor.ca/real-estate/26727344/67-caroline-street-s-unit-605-hamilton
Interested?
Contact us for more information

