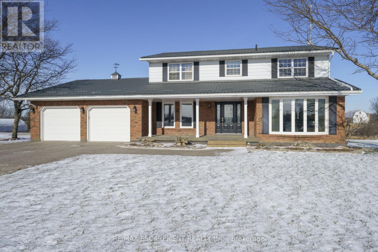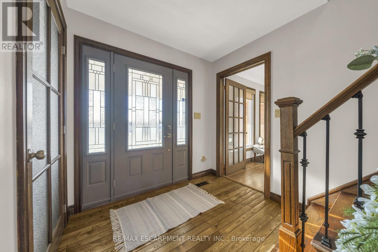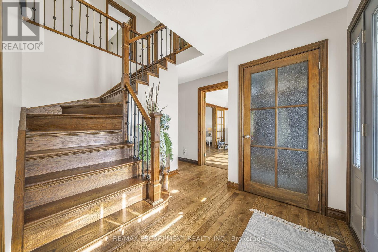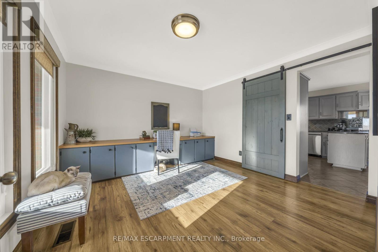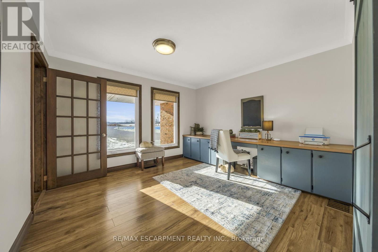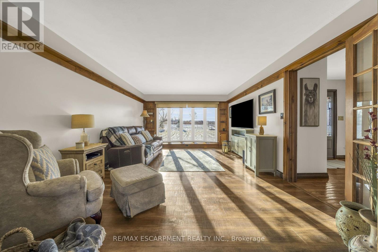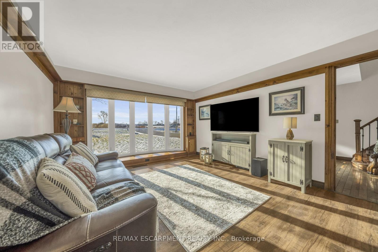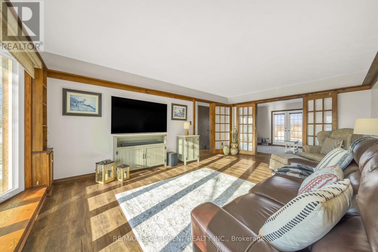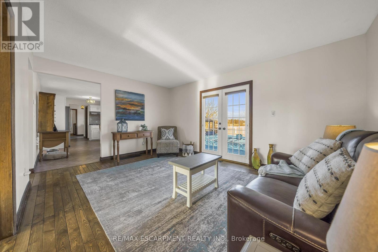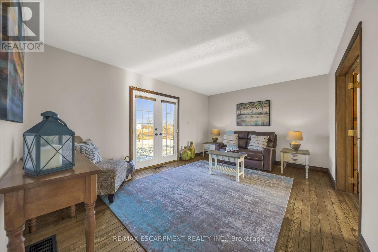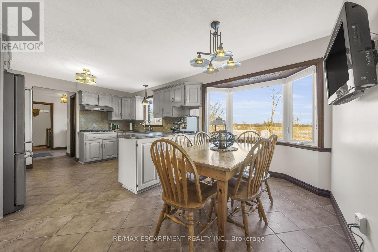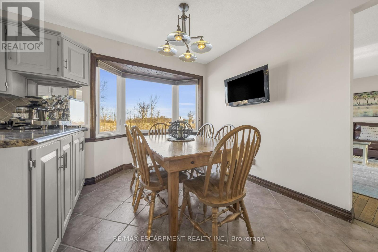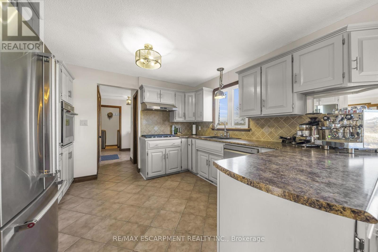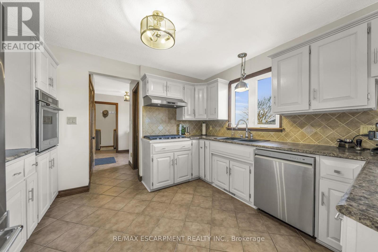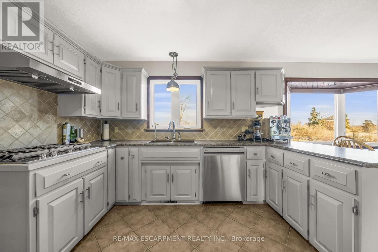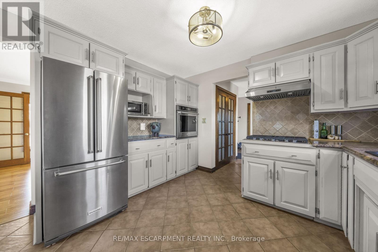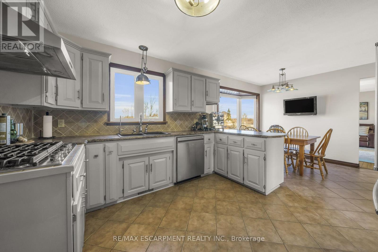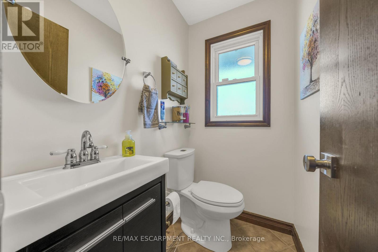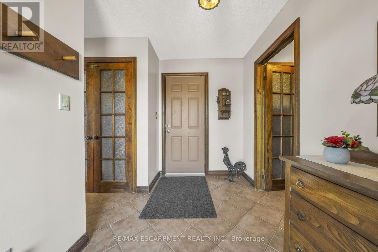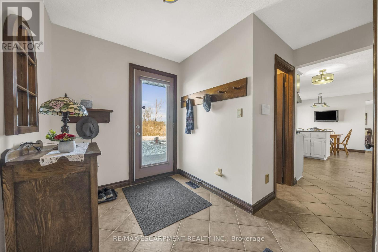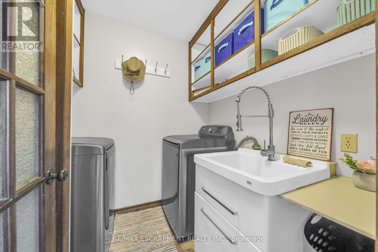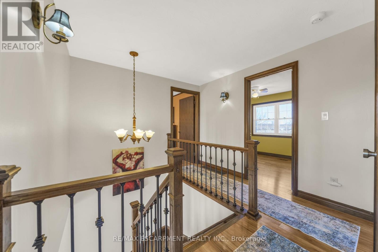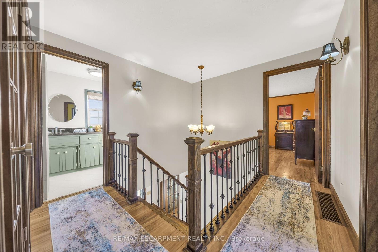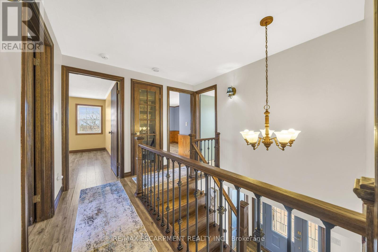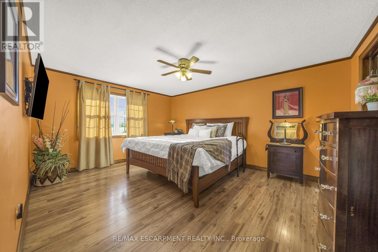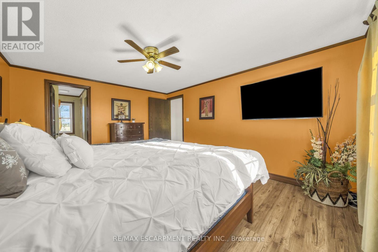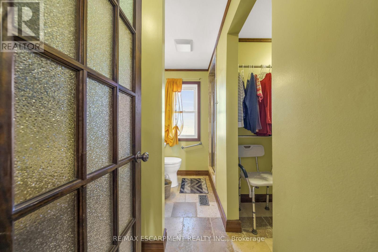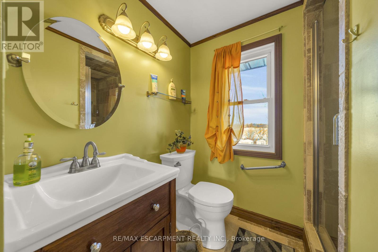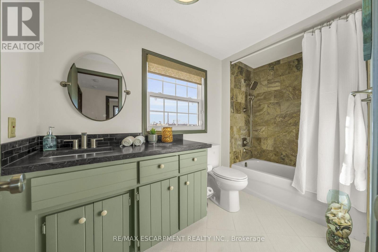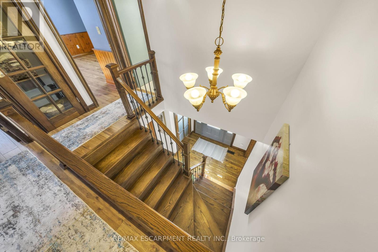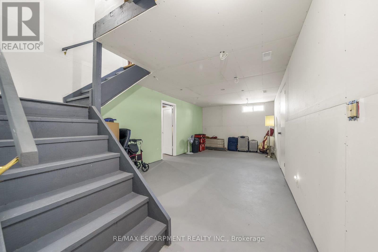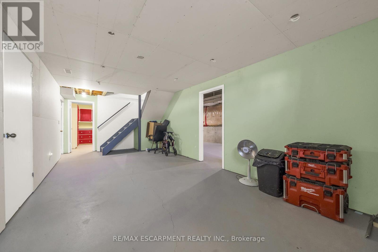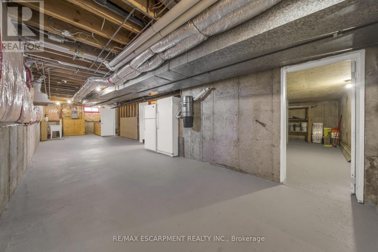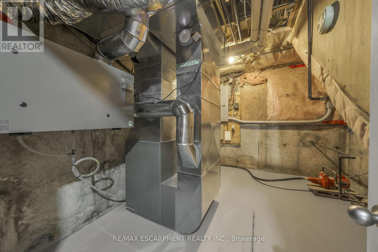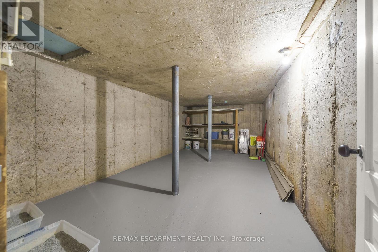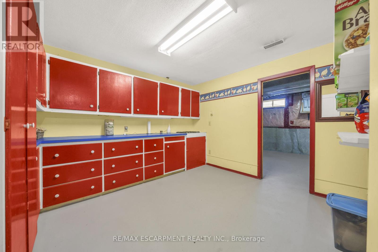4 Bedroom
3 Bathroom
Central Air Conditioning
Forced Air
$1,200,000
Outstanding high quality 4 bedroom home and 24' by 32' insulated and gashgeated shop with water and 100 amp electrical panel. The home is value packed with multiple upgrades including top end thermowindows, high end metal roof, solid wood staircase, ensuite with walk-in closet and tumbled marble floor and shower, stainless steel appliances, pantry, main floor laundry, main floor office, raised aggregate driveway parking and walkways, pond with waterfall, forced air natural gas furnace and much more. (id:26678)
Property Details
|
MLS® Number
|
X8010310 |
|
Property Type
|
Single Family |
|
Community Name
|
Haldimand |
|
Features
|
Country Residential |
|
Parking Space Total
|
12 |
|
View Type
|
View |
Building
|
Bathroom Total
|
3 |
|
Bedrooms Above Ground
|
4 |
|
Bedrooms Total
|
4 |
|
Basement Development
|
Partially Finished |
|
Basement Type
|
Full (partially Finished) |
|
Cooling Type
|
Central Air Conditioning |
|
Exterior Finish
|
Brick, Vinyl Siding |
|
Heating Fuel
|
Natural Gas |
|
Heating Type
|
Forced Air |
|
Stories Total
|
2 |
|
Type
|
House |
Parking
Land
|
Acreage
|
No |
|
Sewer
|
Septic System |
|
Size Irregular
|
280 X 293 Ft |
|
Size Total Text
|
280 X 293 Ft|1/2 - 1.99 Acres |
Rooms
| Level |
Type |
Length |
Width |
Dimensions |
|
Second Level |
Bedroom |
4.7 m |
3.66 m |
4.7 m x 3.66 m |
|
Second Level |
Bedroom 2 |
3.56 m |
3.99 m |
3.56 m x 3.99 m |
|
Main Level |
Foyer |
|
|
Measurements not available |
|
Main Level |
Living Room |
5.71 m |
3.84 m |
5.71 m x 3.84 m |
|
Main Level |
Dining Room |
4.8 m |
3.53 m |
4.8 m x 3.53 m |
|
Main Level |
Office |
3.58 m |
3.66 m |
3.58 m x 3.66 m |
|
Main Level |
Kitchen |
3.53 m |
3.45 m |
3.53 m x 3.45 m |
|
Main Level |
Eating Area |
3.53 m |
2.34 m |
3.53 m x 2.34 m |
|
Main Level |
Bathroom |
|
|
Measurements not available |
|
Main Level |
Pantry |
1.55 m |
1.12 m |
1.55 m x 1.12 m |
|
Main Level |
Mud Room |
3.25 m |
1.85 m |
3.25 m x 1.85 m |
|
Main Level |
Laundry Room |
3.25 m |
1.85 m |
3.25 m x 1.85 m |
Utilities
|
Natural Gas
|
Installed |
|
Electricity
|
Installed |
|
Cable
|
Available |
https://www.realtor.ca/real-estate/26430477/6593-hwy-3-haldimand-haldimand

