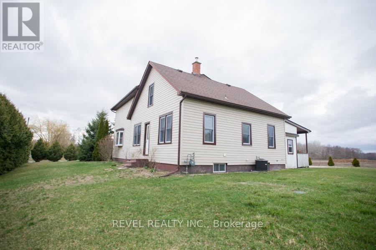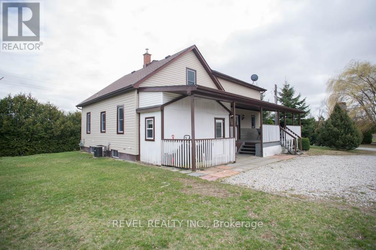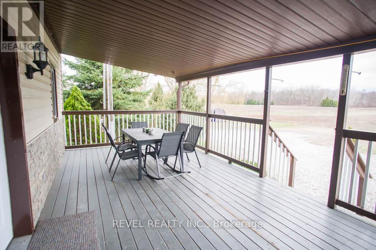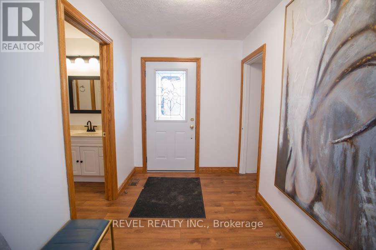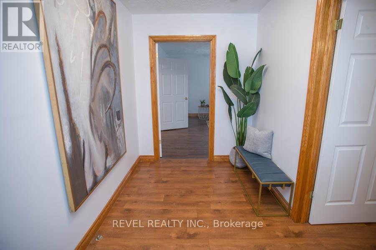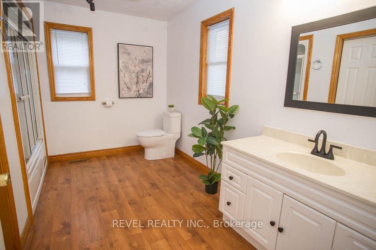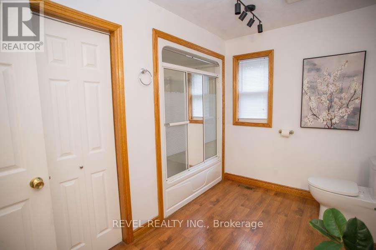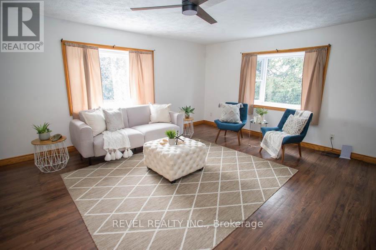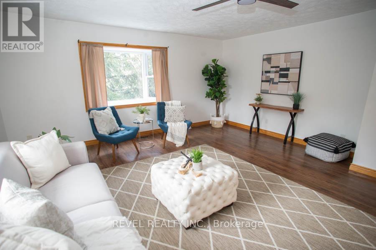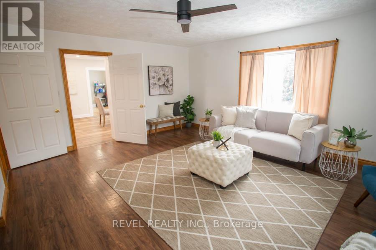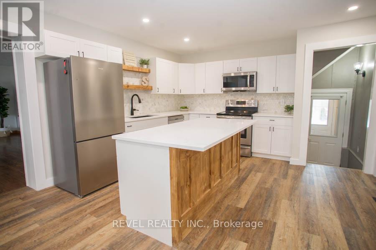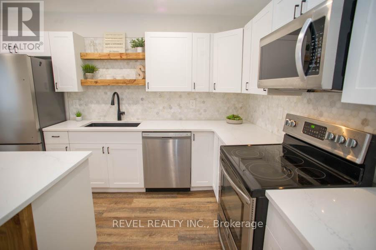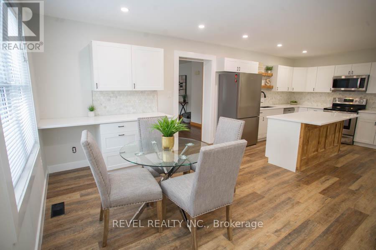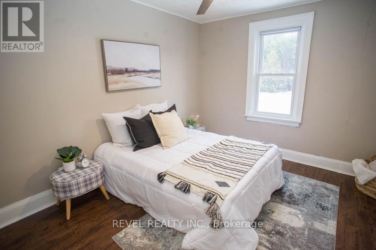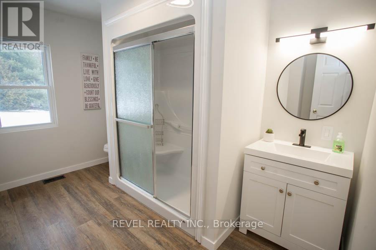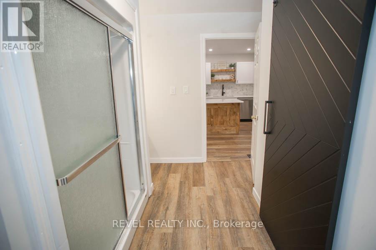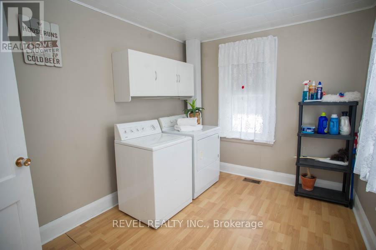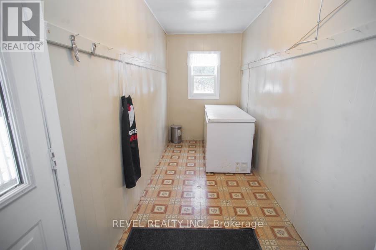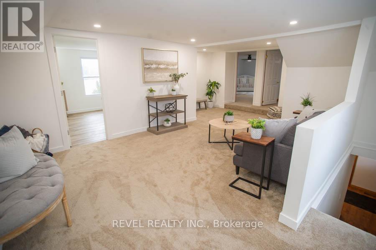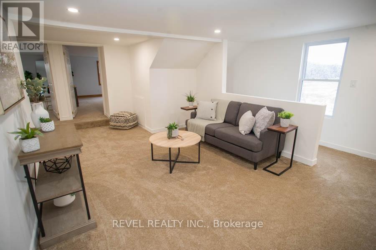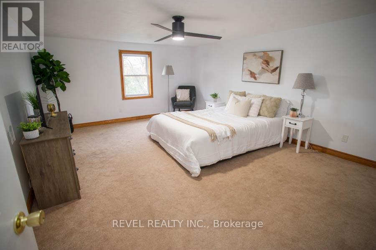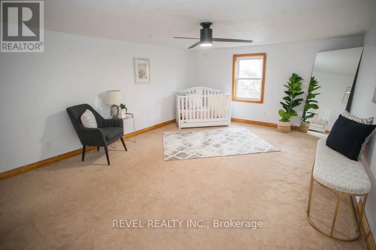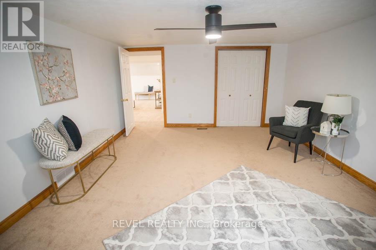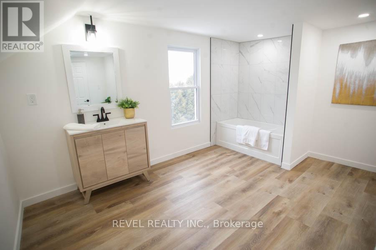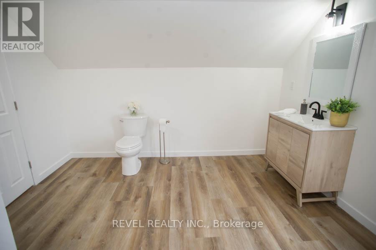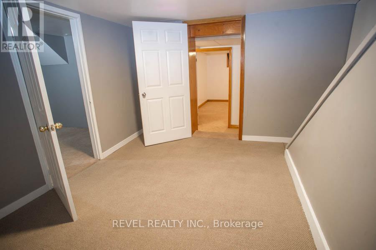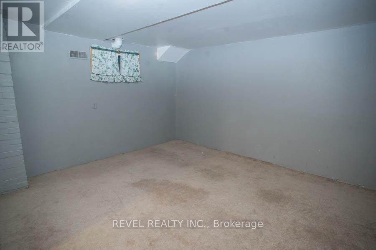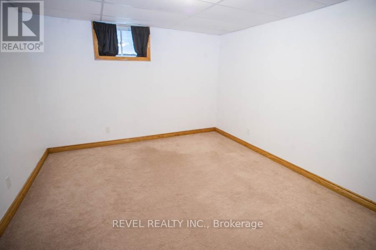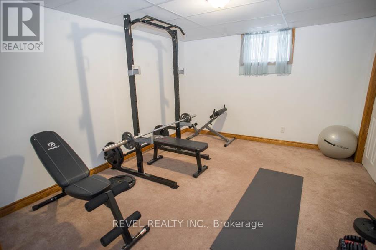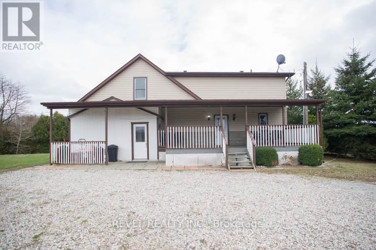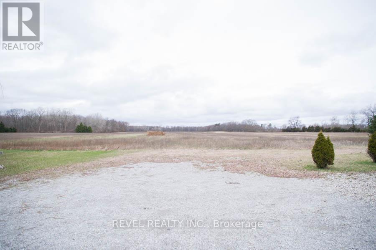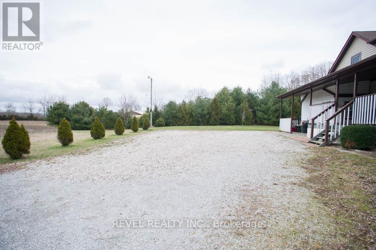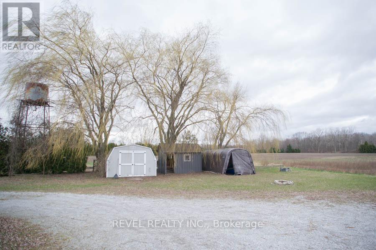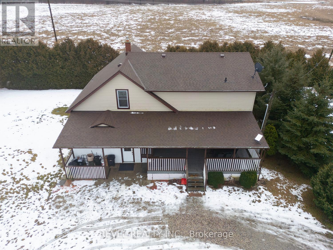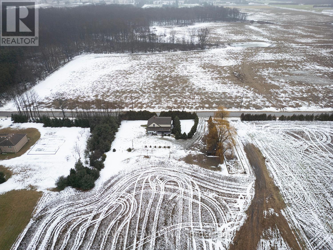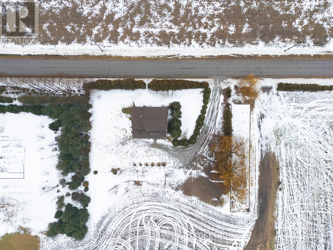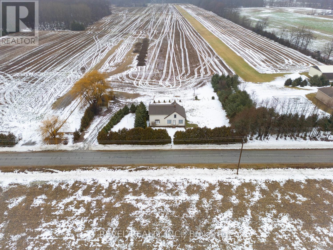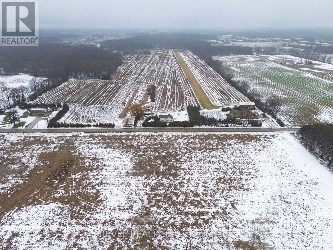3 Bedroom
3 Bathroom
Central Air Conditioning
Forced Air
$629,900
Welcome to 65 7th Concession Road, a large country home sitting on 0.543 acres. The home has been wellmaintained and offers many updates throughout. The large covered porch is the perfect place to enjoy yourmorning coffee. This freshly painted home has space for the whole family. The main floor offers a spacious,bright living room. The open concept kitchen and dining room had a complete renovation (2023), and wastaken back to the studs with new drywall. It features white shaker style cabinets with loads of storage, quartzcountertops, stainless-steel appliances and an island. The main floor is complete with a bedroom, spaciouslaundry room, 2 large bathrooms (a 3-piece & 4-piece), and a sun room. Upstairs you will find a newrenovated loft, 2 spacious bedrooms and a 4-piece bathroom. The basement offers a bonus space, recreationroom, 2 additional bedrooms (no egress windows) and a large utility room with storage. Check out thefeature sheet for more information! (id:26678)
Property Details
|
MLS® Number
|
X8224010 |
|
Property Type
|
Single Family |
|
Community Name
|
Norfolk |
|
Parking Space Total
|
10 |
Building
|
Bathroom Total
|
3 |
|
Bedrooms Above Ground
|
3 |
|
Bedrooms Total
|
3 |
|
Basement Development
|
Partially Finished |
|
Basement Type
|
Full (partially Finished) |
|
Construction Style Attachment
|
Detached |
|
Cooling Type
|
Central Air Conditioning |
|
Exterior Finish
|
Vinyl Siding |
|
Heating Fuel
|
Natural Gas |
|
Heating Type
|
Forced Air |
|
Stories Total
|
2 |
|
Type
|
House |
Land
|
Acreage
|
No |
|
Sewer
|
Septic System |
|
Size Irregular
|
200 X 117.5 Ft |
|
Size Total Text
|
200 X 117.5 Ft|1/2 - 1.99 Acres |
Rooms
| Level |
Type |
Length |
Width |
Dimensions |
|
Second Level |
Loft |
6.35 m |
4.55 m |
6.35 m x 4.55 m |
|
Second Level |
Bedroom |
5.36 m |
4.04 m |
5.36 m x 4.04 m |
|
Second Level |
Bedroom |
5.31 m |
4.01 m |
5.31 m x 4.01 m |
|
Basement |
Other |
4.04 m |
2.87 m |
4.04 m x 2.87 m |
|
Basement |
Recreational, Games Room |
4.47 m |
3.91 m |
4.47 m x 3.91 m |
|
Basement |
Other |
4.11 m |
3.51 m |
4.11 m x 3.51 m |
|
Basement |
Other |
4.27 m |
3.51 m |
4.27 m x 3.51 m |
|
Main Level |
Living Room |
5.92 m |
4.72 m |
5.92 m x 4.72 m |
|
Main Level |
Kitchen |
4.32 m |
4.09 m |
4.32 m x 4.09 m |
|
Main Level |
Dining Room |
4.06 m |
3.56 m |
4.06 m x 3.56 m |
|
Main Level |
Bedroom |
3.63 m |
3.17 m |
3.63 m x 3.17 m |
|
Main Level |
Sunroom |
4.98 m |
1.63 m |
4.98 m x 1.63 m |
https://www.realtor.ca/real-estate/26736708/65-7th-concession-rd-norfolk-norfolk

