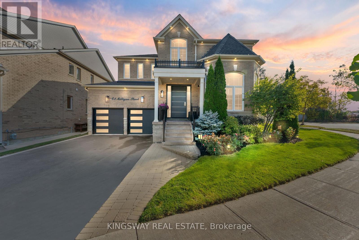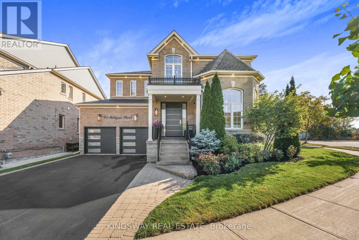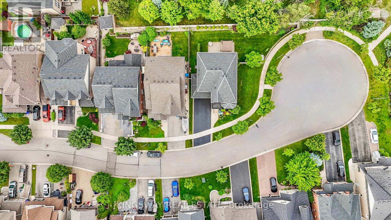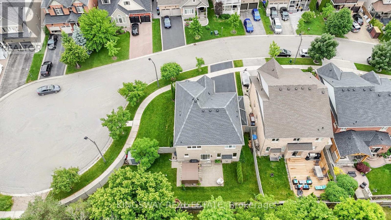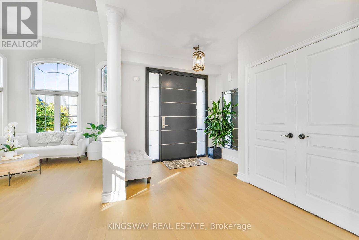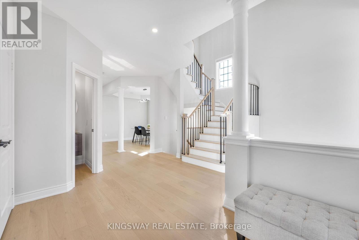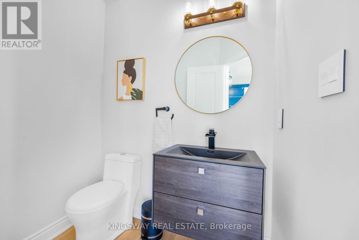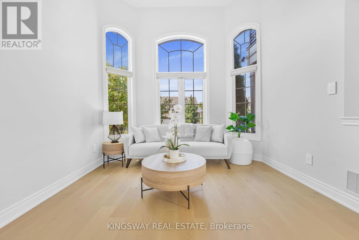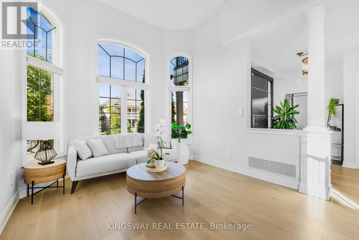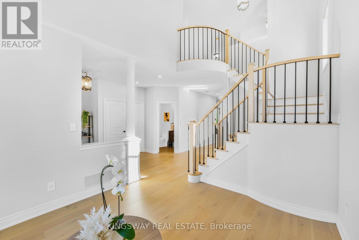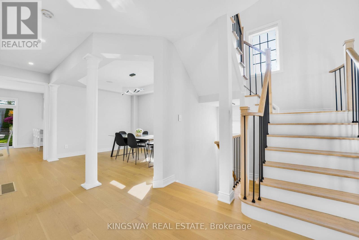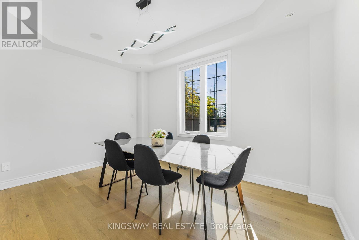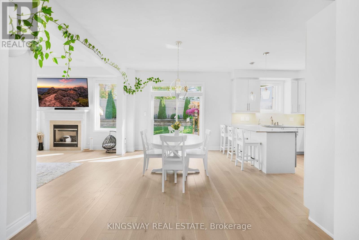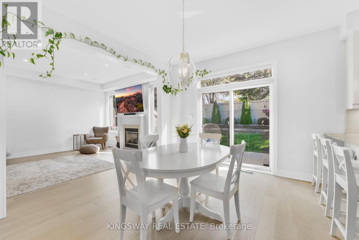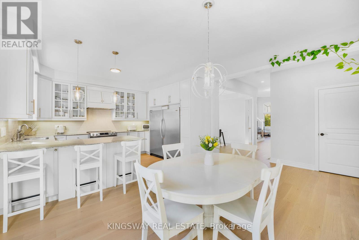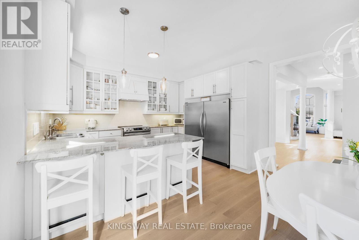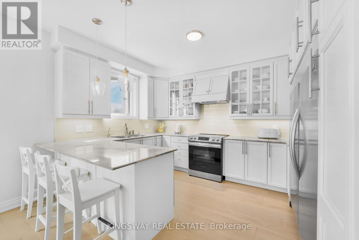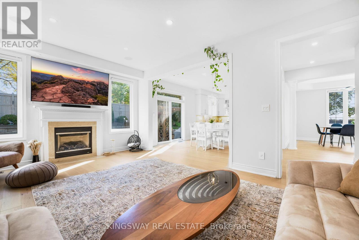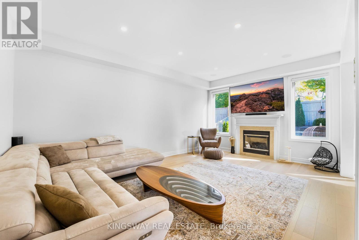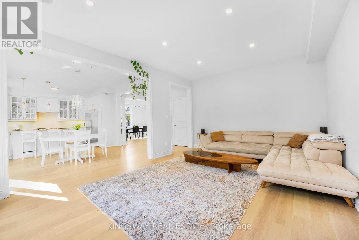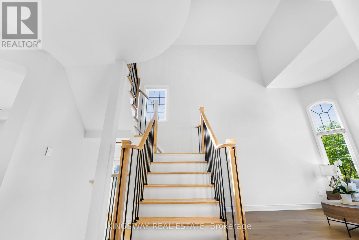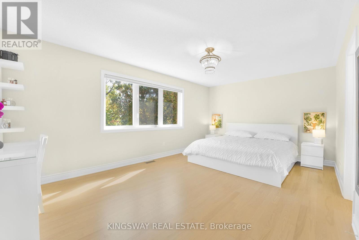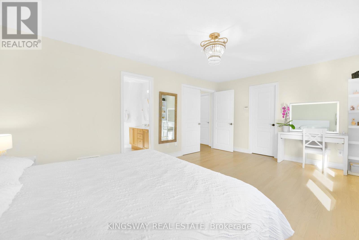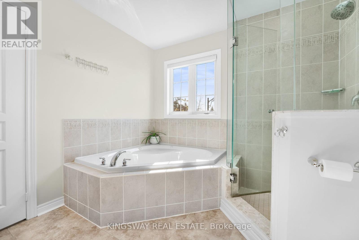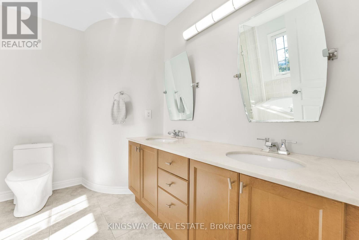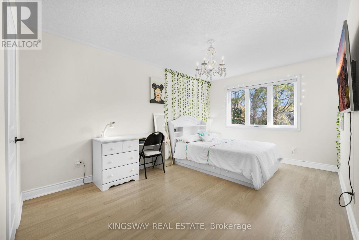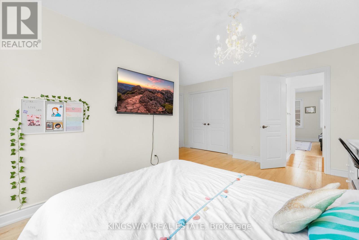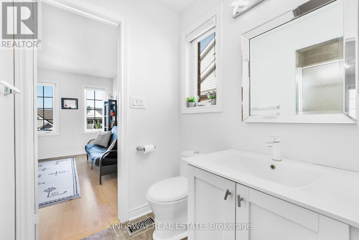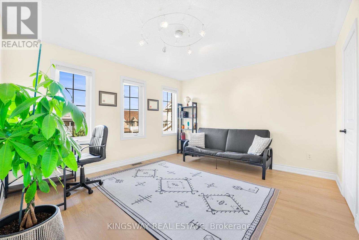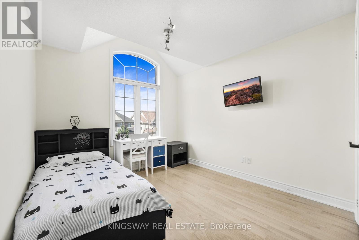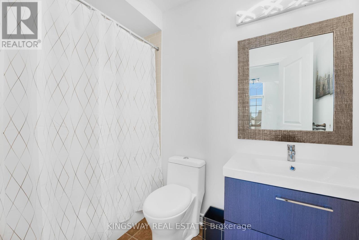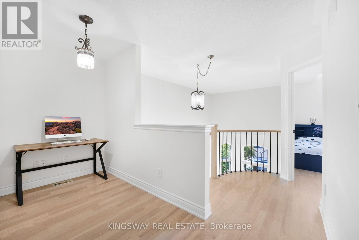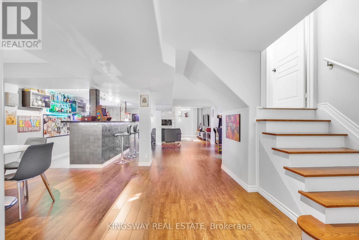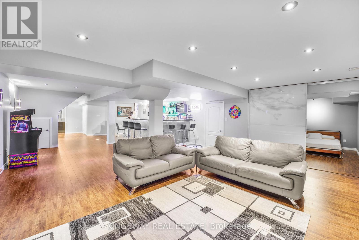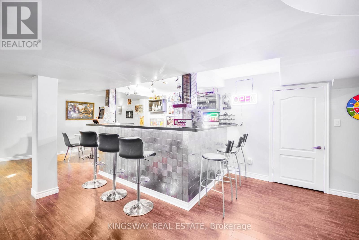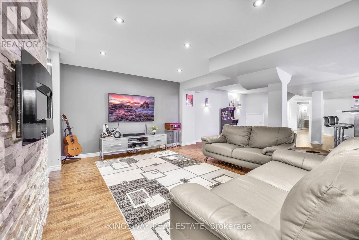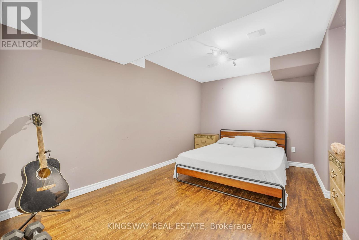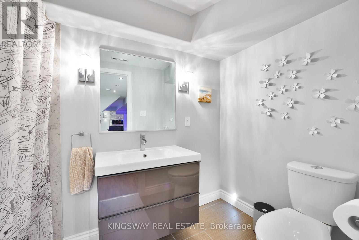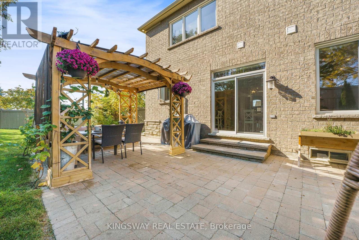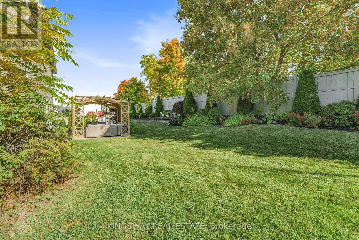5 Bedroom
5 Bathroom
Fireplace
Central Air Conditioning
Forced Air
$1,599,888
This turn-key property is located on a private lot with stunning views of farmland. The house has been fully upgraded with over 4000 sqft of living space. It features 9' ceilings, engineered hardwood floors & an extended rich wood kitchen with granite counters & breakfast bar on the main level. The open-concept great room is perfect for entertaining, & the second-floor den provides additional living space or a fantastic office space. All bedrooms come with ensuites, & the professionally finished basement is sure to impress. Basement offers a large Rec room with a living room, dining area, wet bar, 3 piece bathroom and a bedroom. Fully fenced backyard & an interlock patio. Recent upgrades include new engineered hardwood floors & stairs , a refreshed kitchen, professional landscaping, new blinds, new appliances, pot lights and Kangen Water system. Located on a quiet cul-de-sac for maximum privacy and tranquility. **** EXTRAS **** With its prime location close to schools, shopping, dining, and entertainment, this house offers the perfect balance of luxury and convenience. Don't miss out on this opportunity to own your dream home! (id:26678)
Property Details
|
MLS® Number
|
N8223198 |
|
Property Type
|
Single Family |
|
Community Name
|
Bradford |
|
Parking Space Total
|
6 |
Building
|
Bathroom Total
|
5 |
|
Bedrooms Above Ground
|
4 |
|
Bedrooms Below Ground
|
1 |
|
Bedrooms Total
|
5 |
|
Basement Development
|
Finished |
|
Basement Type
|
N/a (finished) |
|
Construction Style Attachment
|
Detached |
|
Cooling Type
|
Central Air Conditioning |
|
Exterior Finish
|
Brick, Stone |
|
Fireplace Present
|
Yes |
|
Heating Fuel
|
Natural Gas |
|
Heating Type
|
Forced Air |
|
Stories Total
|
2 |
|
Type
|
House |
Parking
Land
|
Acreage
|
No |
|
Size Irregular
|
164.5 X 107.78 Ft ; Irregular Shape |
|
Size Total Text
|
164.5 X 107.78 Ft ; Irregular Shape |
Rooms
| Level |
Type |
Length |
Width |
Dimensions |
|
Second Level |
Primary Bedroom |
5.48 m |
3.65 m |
5.48 m x 3.65 m |
|
Second Level |
Bedroom 2 |
3.96 m |
3.65 m |
3.96 m x 3.65 m |
|
Second Level |
Bedroom 3 |
3.35 m |
3.04 m |
3.35 m x 3.04 m |
|
Second Level |
Bedroom 4 |
4.63 m |
3.16 m |
4.63 m x 3.16 m |
|
Second Level |
Loft |
2.59 m |
1.52 m |
2.59 m x 1.52 m |
|
Basement |
Recreational, Games Room |
|
|
Measurements not available |
|
Basement |
Bedroom |
4.2 m |
2.7 m |
4.2 m x 2.7 m |
|
Main Level |
Living Room |
3.96 m |
3.07 m |
3.96 m x 3.07 m |
|
Main Level |
Dining Room |
4.08 m |
3.29 m |
4.08 m x 3.29 m |
|
Main Level |
Kitchen |
3.96 m |
2.92 m |
3.96 m x 2.92 m |
|
Main Level |
Eating Area |
3.96 m |
3.35 m |
3.96 m x 3.35 m |
|
Main Level |
Family Room |
5.6 m |
3.96 m |
5.6 m x 3.96 m |
https://www.realtor.ca/real-estate/26735134/61-milligan-st-bradford-west-gwillimbury-bradford

