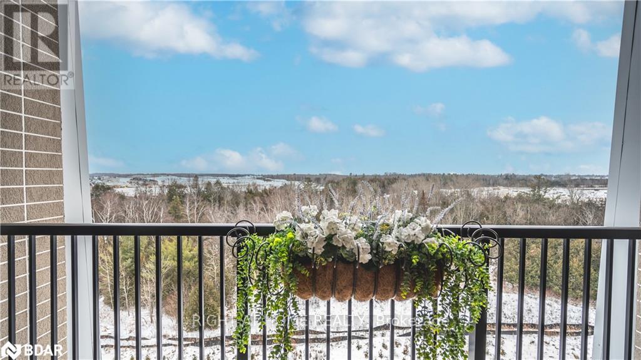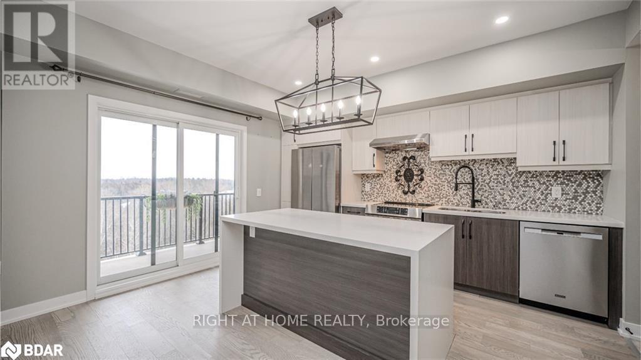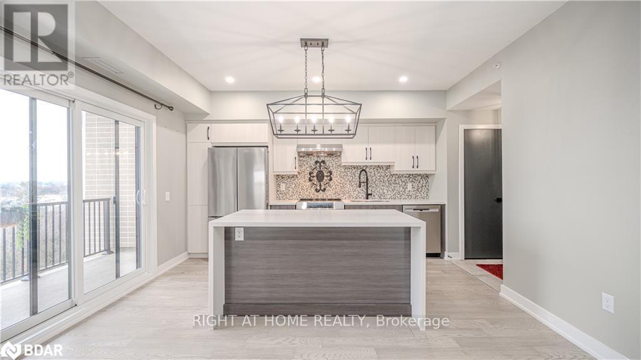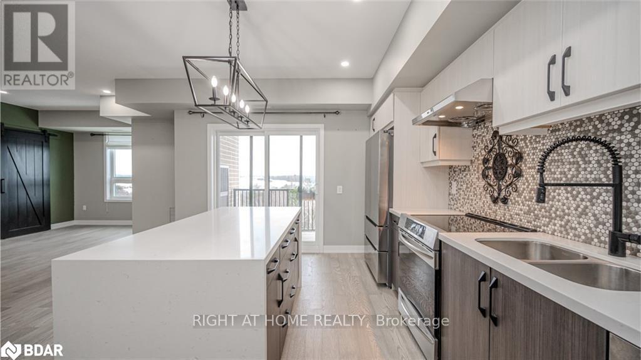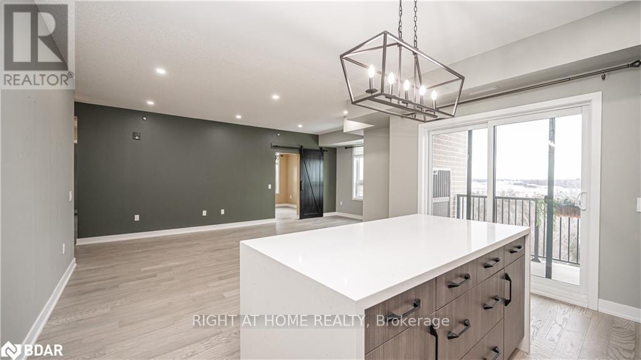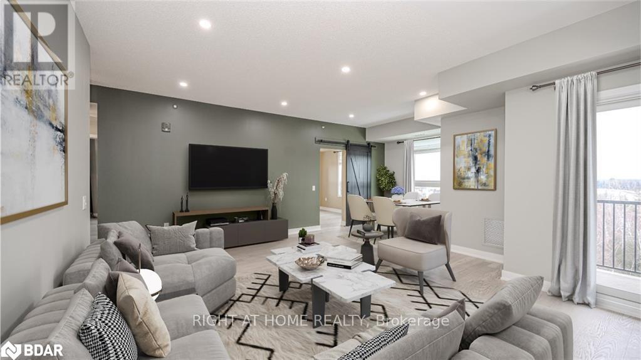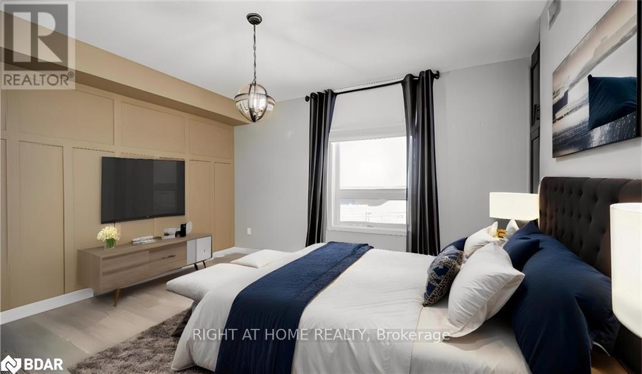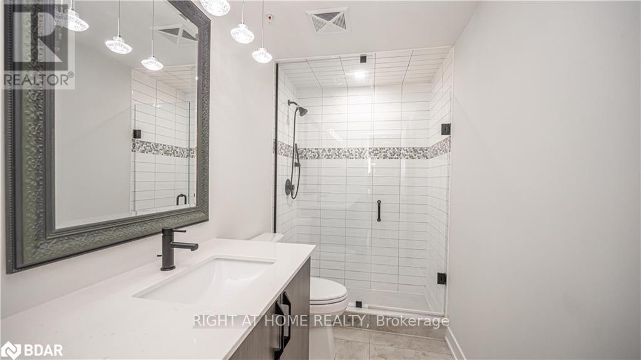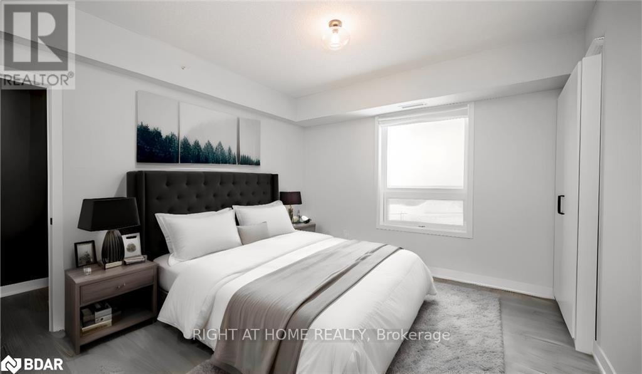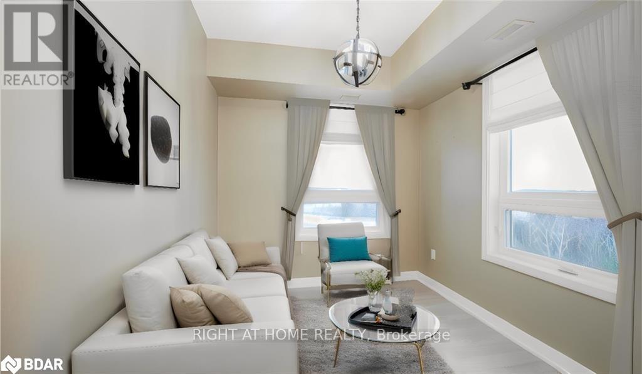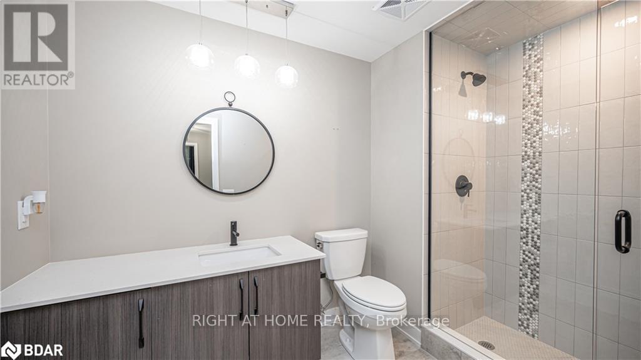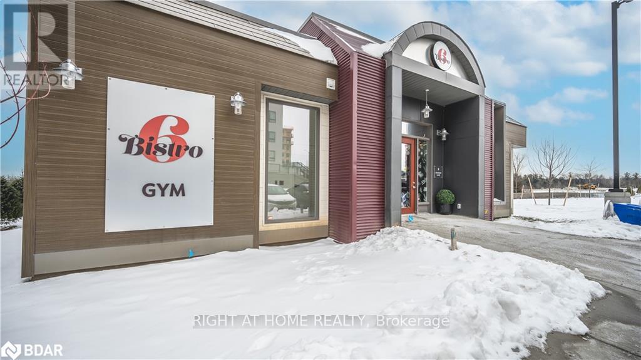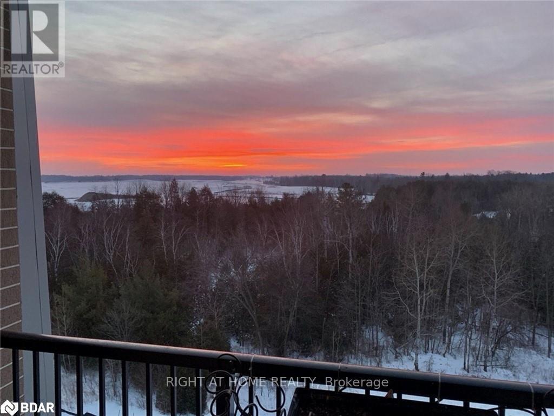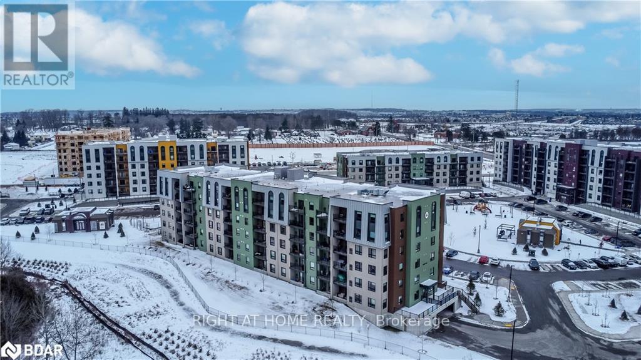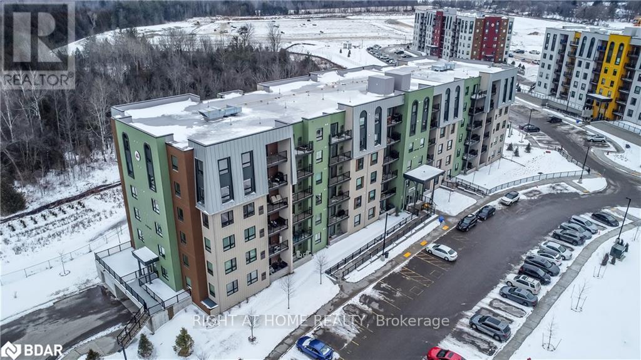#602 -5 Chef Lane Barrie, Ontario L9J 0J8
$648,888Maintenance,
$596.65 Monthly
Maintenance,
$596.65 MonthlyEXPERIENCE BREATHTAKING VIEWS & CONTEMPORARY FINISHES AT THIS IMPRESSIVE TOP-FLOOR 1,351 SQFT CONDO! Welcome home to 5 Chef Lane, Unit 602. Nestled in Barrie's South End, this barrier-free end unit in Bistro 6 seamlessly blends luxury and convenience. Just Imagine enjoying your morning coffee at sunrise or evening cocktails overlooking the treetops from your spacious covered private balcony. No neighbours in sight as you gaze over the East & South facing views. With over $45,000 in upgrades, the meticulously designed interior features a carpet-free layout, a noteworthy kitchen, and indulgent bathrooms. The primary bedroom serves as a tranquil retreat, while two additional bedrooms provide flexibility. Custom-built-ins in the laundry room showcase thoughtful design. Outside, a spacious covered balcony with seating for four extends the living space. The property includes a designated underground parking space and a large locker for convenient storage, completing this perfectly appointed suite. Common elements include Fitness Center, Chef's Kitchen / Lounge for hosting parties and much more. 2nd underground parking spot available for rent. (id:26678)
Property Details
| MLS® Number | S8218078 |
| Property Type | Single Family |
| Community Name | Painswick South |
| Features | Balcony |
| Parking Space Total | 1 |
Building
| Bathroom Total | 2 |
| Bedrooms Above Ground | 3 |
| Bedrooms Total | 3 |
| Amenities | Storage - Locker, Party Room, Visitor Parking, Exercise Centre |
| Cooling Type | Central Air Conditioning |
| Exterior Finish | Stucco, Wood |
| Heating Fuel | Propane |
| Heating Type | Forced Air |
| Type | Apartment |
Parking
| Visitor Parking |
Land
| Acreage | No |
Rooms
| Level | Type | Length | Width | Dimensions |
|---|---|---|---|---|
| Main Level | Kitchen | 4.17 m | 3.84 m | 4.17 m x 3.84 m |
| Main Level | Living Room | 6.35 m | 3.84 m | 6.35 m x 3.84 m |
| Main Level | Bedroom | 4.45 m | 3.81 m | 4.45 m x 3.81 m |
| Main Level | Bathroom | Measurements not available | ||
| Main Level | Bedroom 2 | 4.34 m | 3.63 m | 4.34 m x 3.63 m |
| Main Level | Bedroom 3 | 3.12 m | 2.57 m | 3.12 m x 2.57 m |
| Main Level | Bathroom | Measurements not available | ||
| Main Level | Laundry Room | 2.95 m | 1.55 m | 2.95 m x 1.55 m |
https://www.realtor.ca/real-estate/26727543/602-5-chef-lane-barrie-painswick-south
Interested?
Contact us for more information

