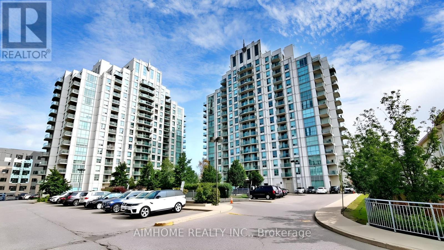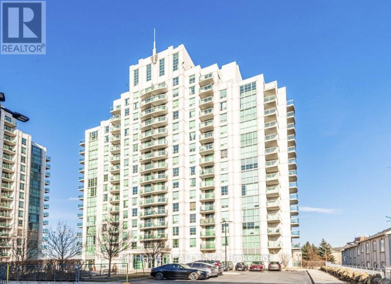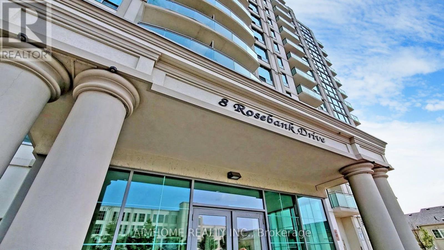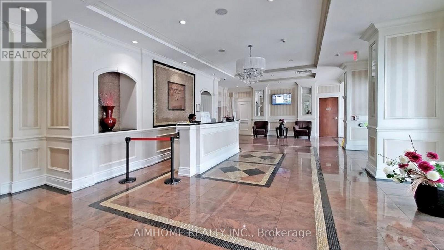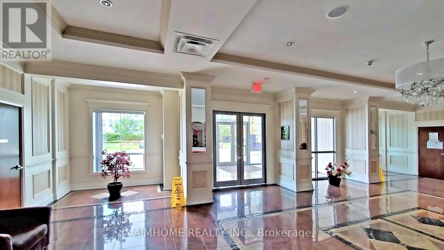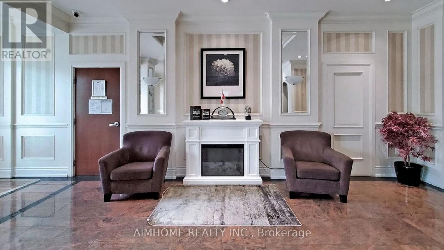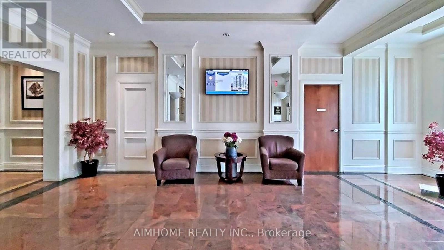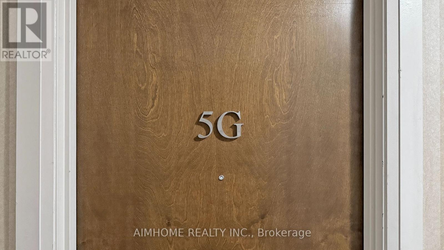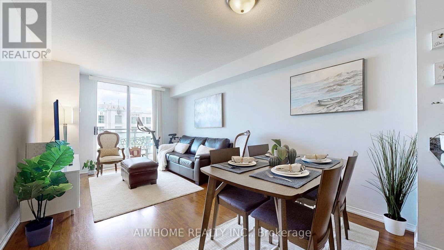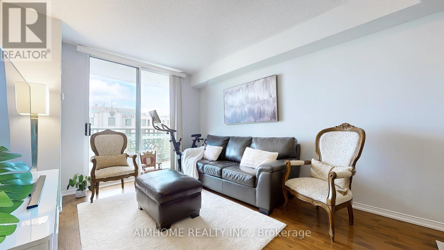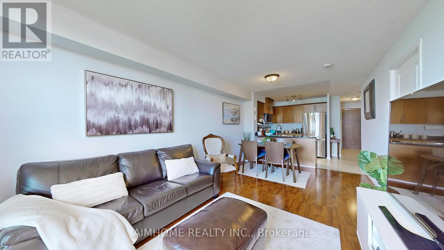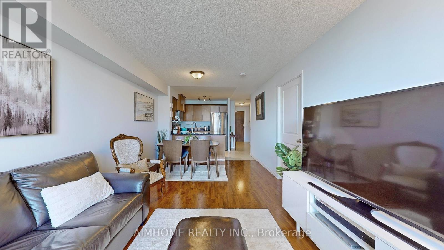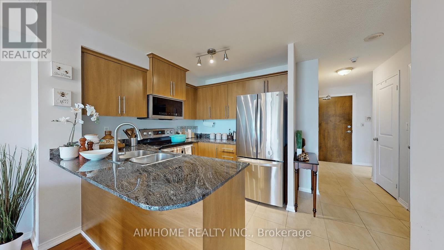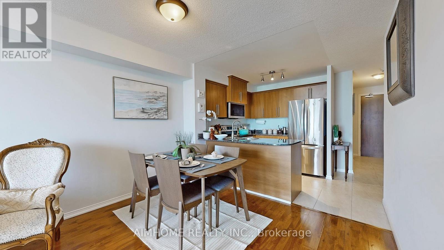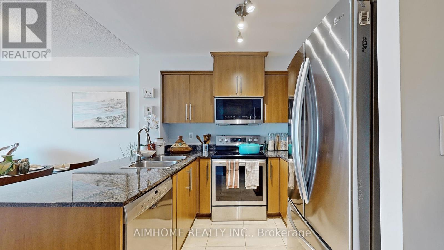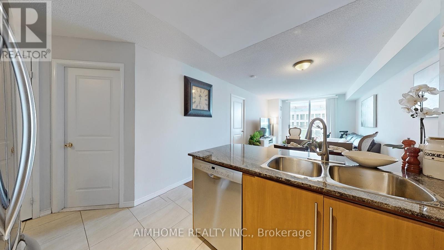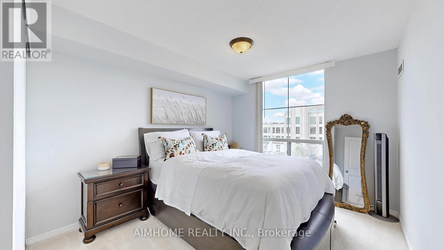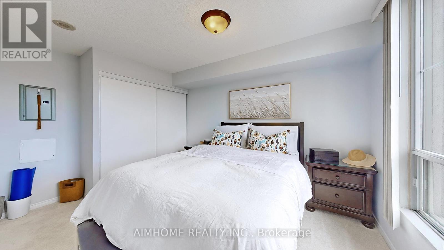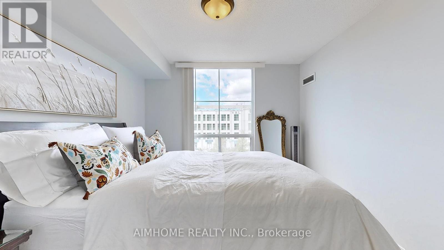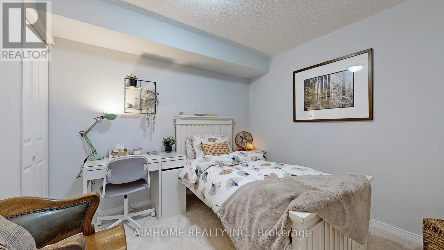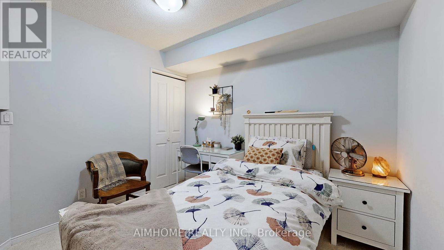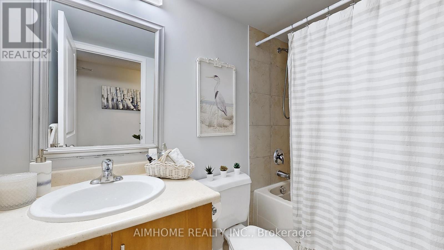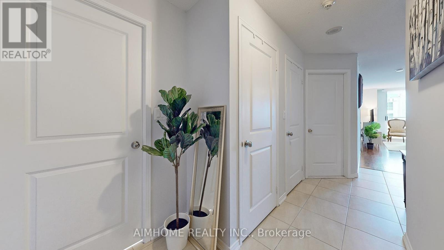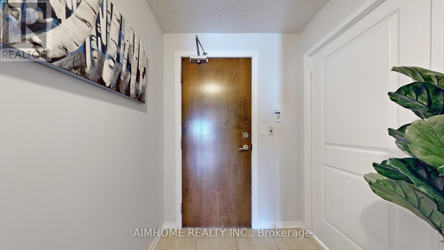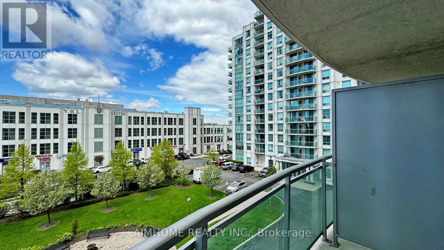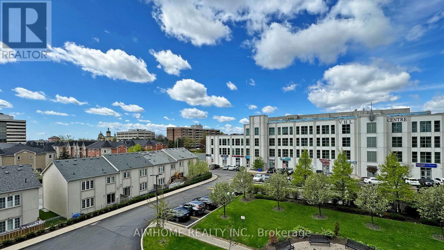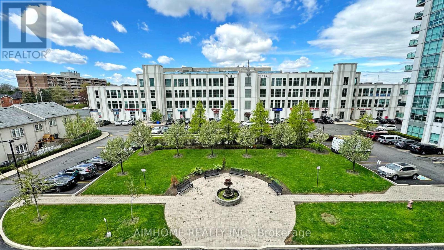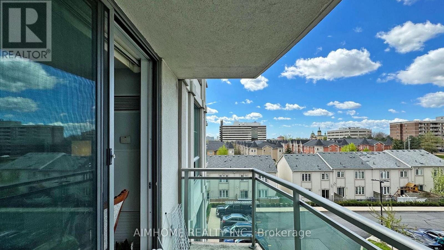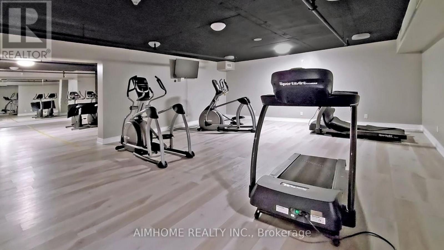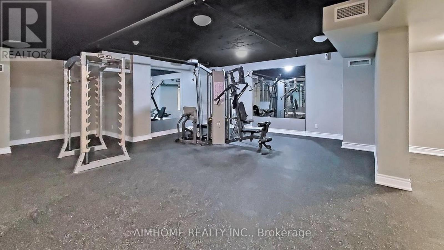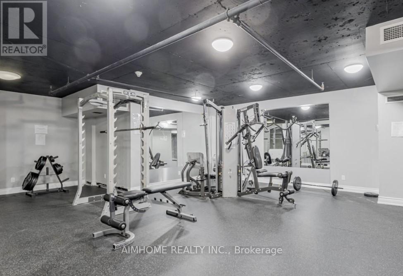#5g -8 Rosebank Dr Toronto, Ontario M1B 5Z3
$469,000Maintenance,
$519.40 Monthly
Maintenance,
$519.40 MonthlyWelcome to this spacious suite featuring 1 + 1 condominium (Like a 2 Bedroom) and a U-shaped kitchen. Boasting 730 square feet of living space plus spacious balcony, this cozy, yet spacious, unit offers a practical layout. Open concept with amazing views of the city line. Full sized Stainless Steel Kitchen appliances and granite counter-top, complemented with abundant cabinetry for storage. Recently refreshed with a fresh coat of paint and brand new broadloom, this unit offers comfort and style. Conveniently located 0 mins away from Hwy 401, close to all amenities, Scarborough Town Centre, Groceries, Centennial College and TTC with direct bus to existing subway. Enjoy tons of nearby amenities. Just a short walk from the future Sheppard subway station! Welcome to this beautiful place you can call home. **** EXTRAS **** Low Condominium fees include Heat, Water, Bldg Ins, Parking, Common areas and amenities, 24 Hr. Security/Concierge, Gym, Games/Media Room, Guest Suite, Party Room. Professionally painted with Brand New Broadloom laid in the bedrooms. (id:26678)
Open House
This property has open houses!
2:00 pm
Ends at:4:00 pm
2:00 pm
Ends at:4:00 pm
Property Details
| MLS® Number | E8325168 |
| Property Type | Single Family |
| Community Name | Malvern |
| Amenities Near By | Hospital, Park, Place Of Worship, Public Transit |
| Community Features | Community Centre |
| Features | Balcony |
| Parking Space Total | 1 |
Building
| Bathroom Total | 1 |
| Bedrooms Above Ground | 1 |
| Bedrooms Below Ground | 1 |
| Bedrooms Total | 2 |
| Amenities | Security/concierge, Party Room, Visitor Parking, Exercise Centre |
| Cooling Type | Central Air Conditioning |
| Exterior Finish | Brick, Stucco |
| Heating Fuel | Natural Gas |
| Heating Type | Forced Air |
| Type | Apartment |
Land
| Acreage | No |
| Land Amenities | Hospital, Park, Place Of Worship, Public Transit |
Rooms
| Level | Type | Length | Width | Dimensions |
|---|---|---|---|---|
| Main Level | Kitchen | 8.5 m | 8.5 m | 8.5 m x 8.5 m |
| Main Level | Dining Room | 19.61 m | 10.71 m | 19.61 m x 10.71 m |
| Main Level | Living Room | 19.61 m | 10.71 m | 19.61 m x 10.71 m |
| Main Level | Primary Bedroom | 14.79 m | 10.71 m | 14.79 m x 10.71 m |
| Main Level | Bedroom 2 | 10.71 m | 10.71 m | 10.71 m x 10.71 m |
| Main Level | Bathroom | 8 m | 5 m | 8 m x 5 m |
| Main Level | Foyer | 16 m | 5 m | 16 m x 5 m |
https://www.realtor.ca/real-estate/26874949/5g-8-rosebank-dr-toronto-malvern
Interested?
Contact us for more information

