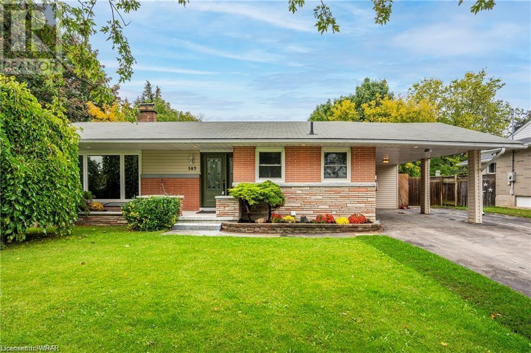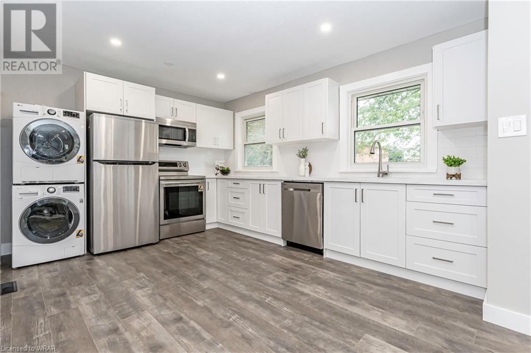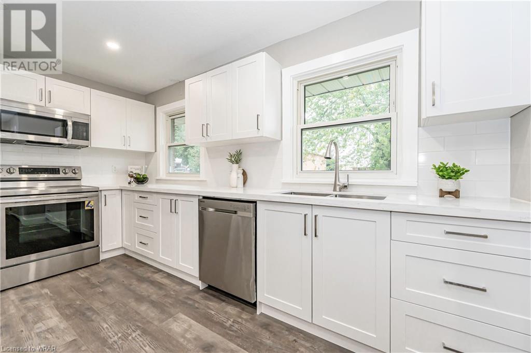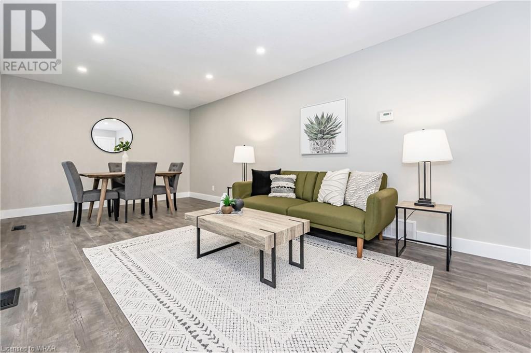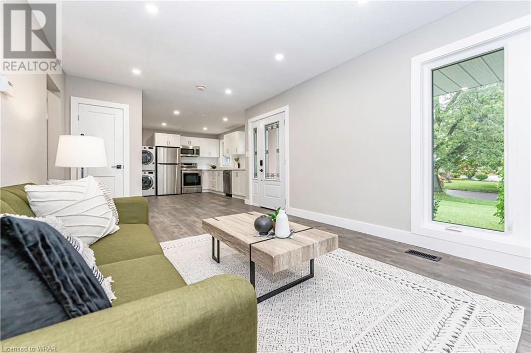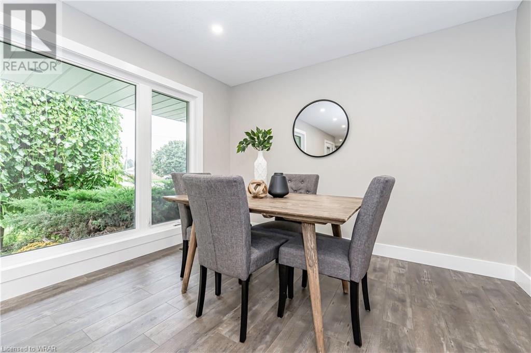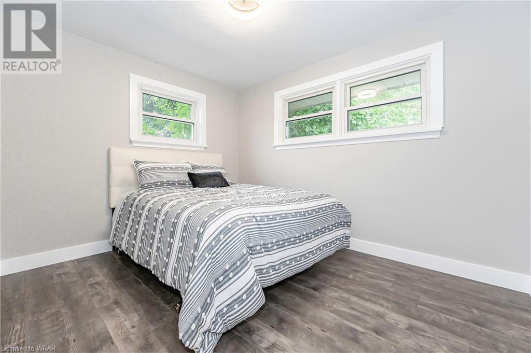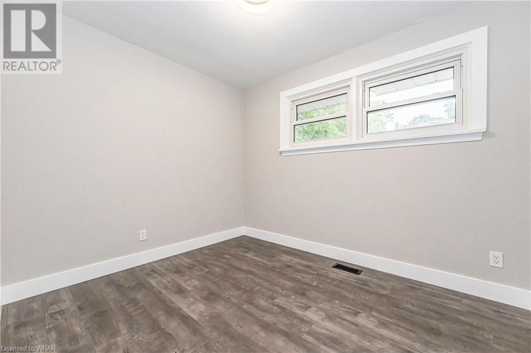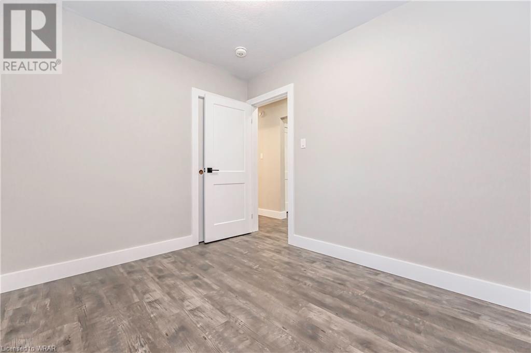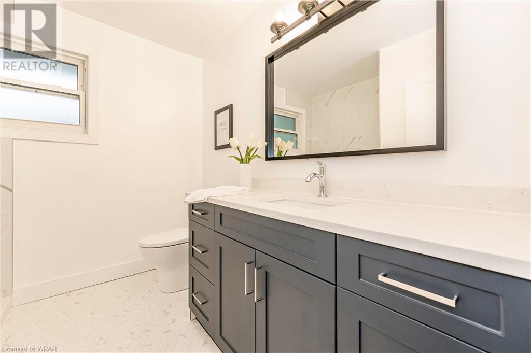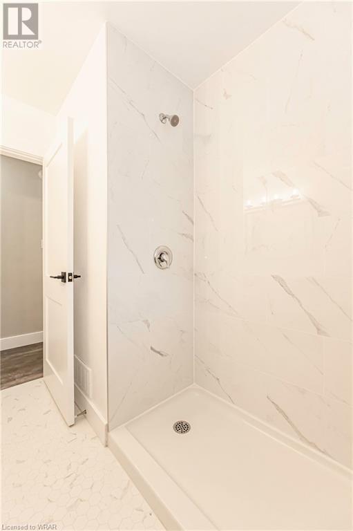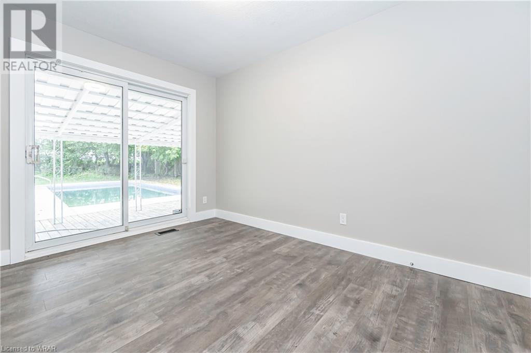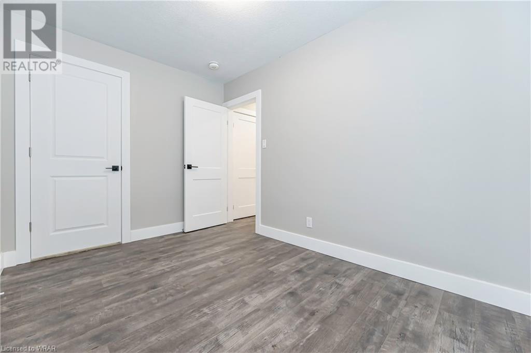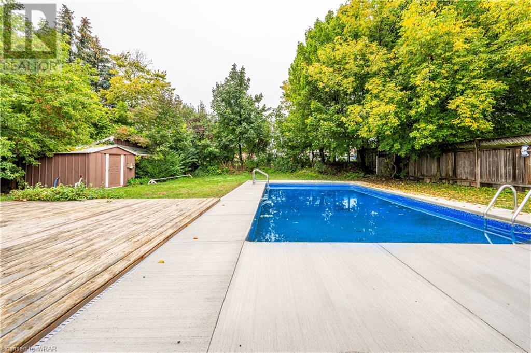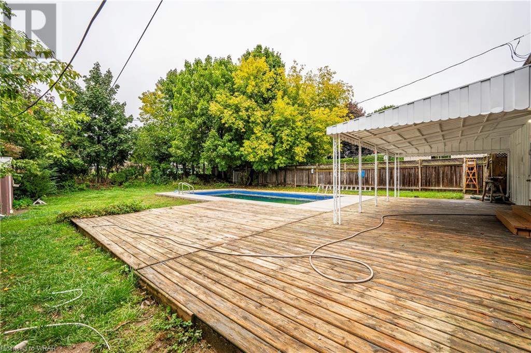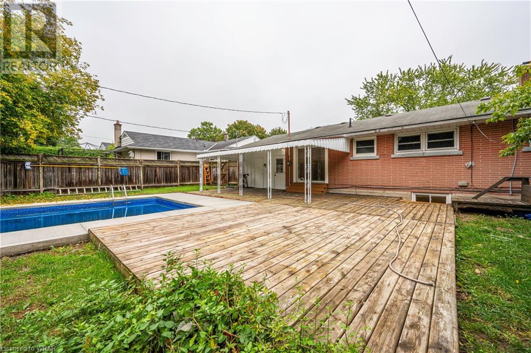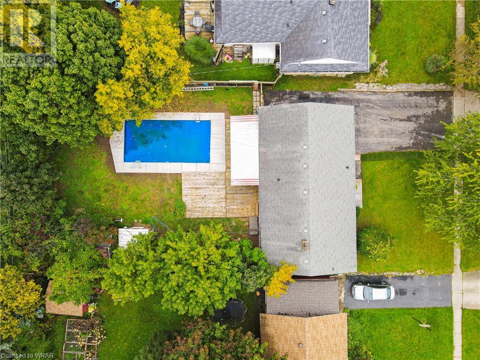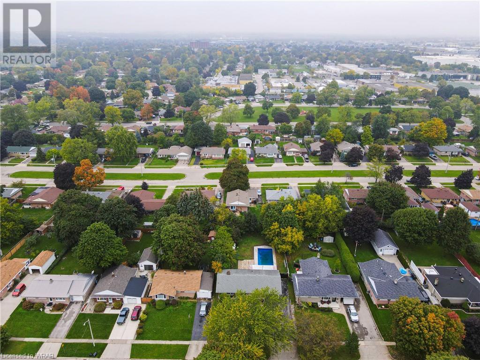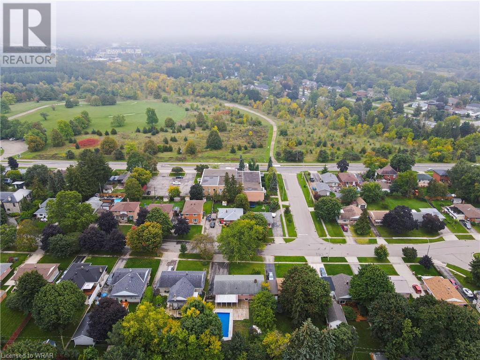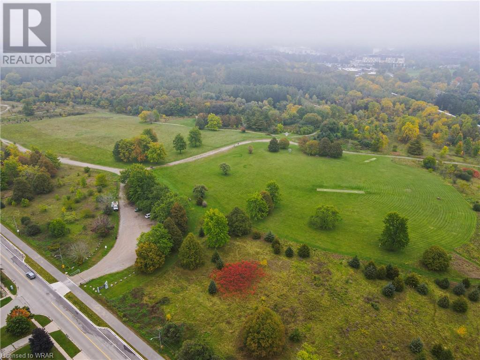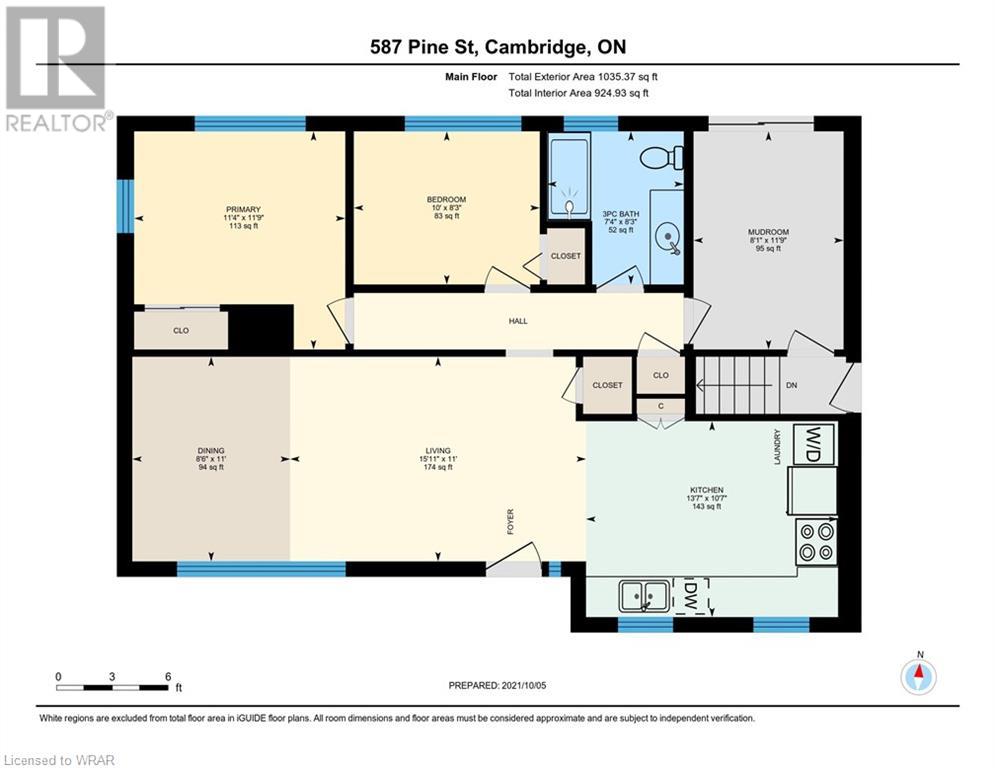3 Bedroom
1 Bathroom
1035
Bungalow
Inground Pool
Central Air Conditioning
Forced Air
$2,800 Monthly
Other, See Remarks
Explore all that Cambridge has to offer! This stunning and fully renovated upper floor living space is a mere 2 minute walk from the beautiful Dumfries Conservation Area, and offers close access to HWY 401, great schools and more. This bright and spacious living space has been completely updated to include a brand new kitchen with classic white cabinets, stainless steel appliances, and subway tile backsplash. The unit boasts 3 good size bedrooms, a stylish 3 piece bath, and en suite laundry. Be prepared to be impressed as you step outdoors to an expansive rear yard, surrounded by mature trees, and complete with an inground pool. All new appliances, all new flooring and paint, plenty of shared parking with extended driveway. (id:26678)
Property Details
|
MLS® Number
|
40574481 |
|
Property Type
|
Single Family |
|
Amenities Near By
|
Hospital, Park, Place Of Worship, Public Transit, Schools |
|
Equipment Type
|
Water Heater |
|
Features
|
Paved Driveway, In-law Suite |
|
Parking Space Total
|
2 |
|
Pool Type
|
Inground Pool |
|
Rental Equipment Type
|
Water Heater |
Building
|
Bathroom Total
|
1 |
|
Bedrooms Above Ground
|
3 |
|
Bedrooms Total
|
3 |
|
Appliances
|
Dishwasher, Dryer, Refrigerator, Stove, Washer |
|
Architectural Style
|
Bungalow |
|
Basement Type
|
None |
|
Constructed Date
|
1959 |
|
Construction Material
|
Wood Frame |
|
Construction Style Attachment
|
Detached |
|
Cooling Type
|
Central Air Conditioning |
|
Exterior Finish
|
Brick, Stone, Vinyl Siding, Wood |
|
Foundation Type
|
Poured Concrete |
|
Heating Fuel
|
Natural Gas |
|
Heating Type
|
Forced Air |
|
Stories Total
|
1 |
|
Size Interior
|
1035 |
|
Type
|
House |
|
Utility Water
|
Municipal Water |
Parking
Land
|
Acreage
|
No |
|
Land Amenities
|
Hospital, Park, Place Of Worship, Public Transit, Schools |
|
Sewer
|
Municipal Sewage System |
|
Size Depth
|
152 Ft |
|
Size Frontage
|
67 Ft |
|
Size Total Text
|
Under 1/2 Acre |
|
Zoning Description
|
R4 |
Rooms
| Level |
Type |
Length |
Width |
Dimensions |
|
Main Level |
Bedroom |
|
|
10'0'' x 10'0'' |
|
Main Level |
Mud Room |
|
|
8'1'' x 11'9'' |
|
Main Level |
Bedroom |
|
|
10'0'' x 8'3'' |
|
Main Level |
3pc Bathroom |
|
|
Measurements not available |
|
Main Level |
Primary Bedroom |
|
|
11'4'' x 11'9'' |
|
Main Level |
Dining Room |
|
|
8'6'' x 11'0'' |
|
Main Level |
Kitchen |
|
|
13'7'' x 10'7'' |
|
Main Level |
Living Room |
|
|
15'11'' x 11'0'' |
https://www.realtor.ca/real-estate/26782537/587-pine-street-unit-upper-cambridge

