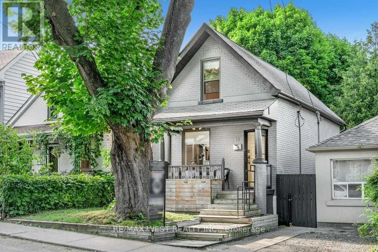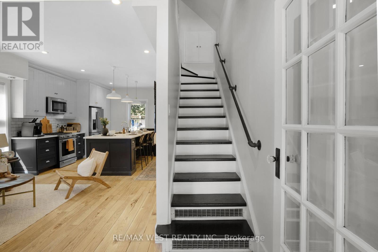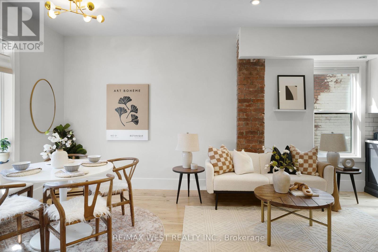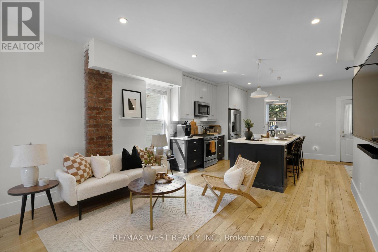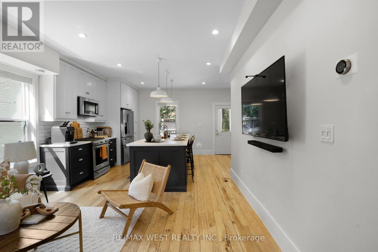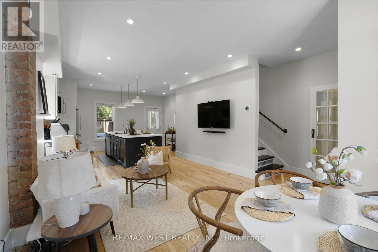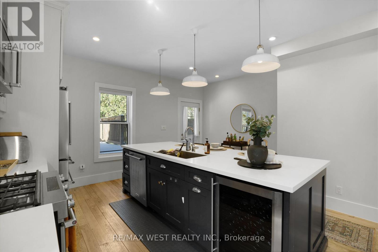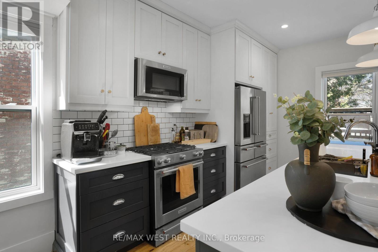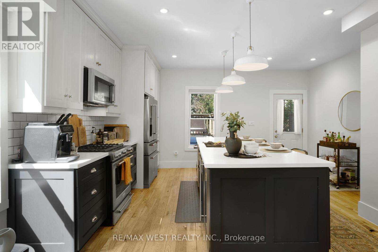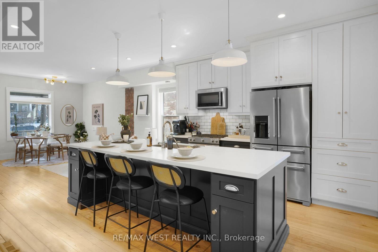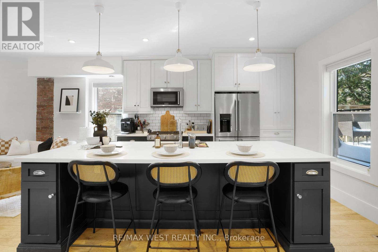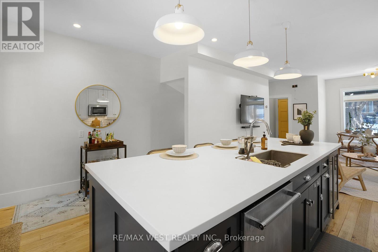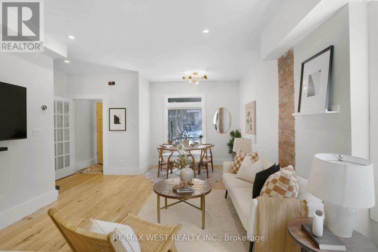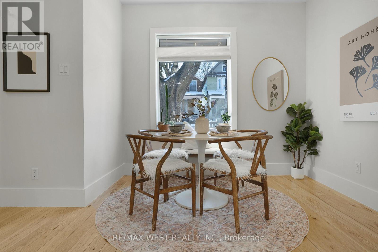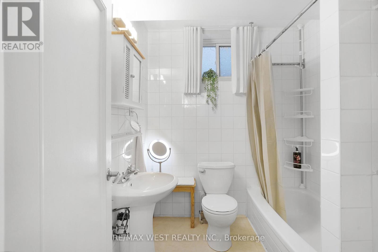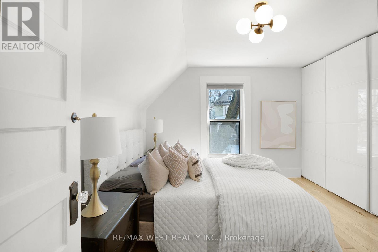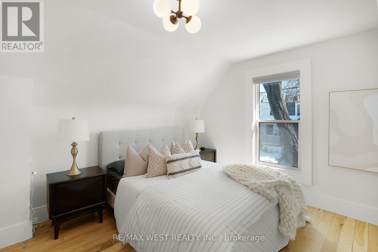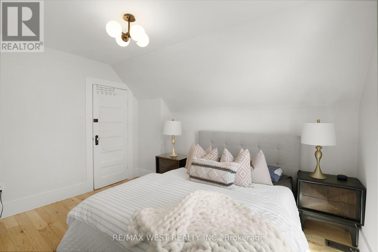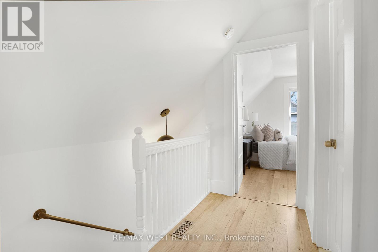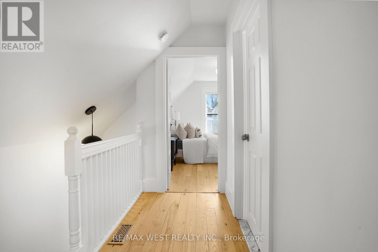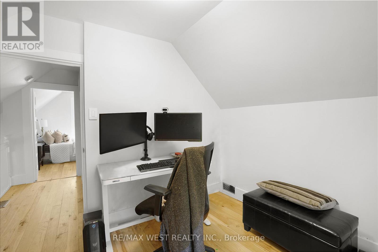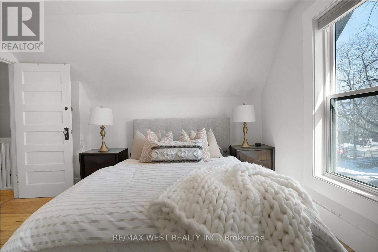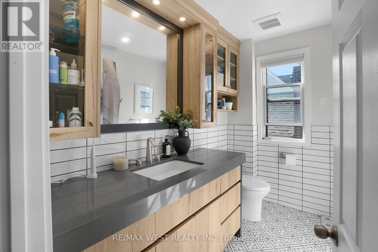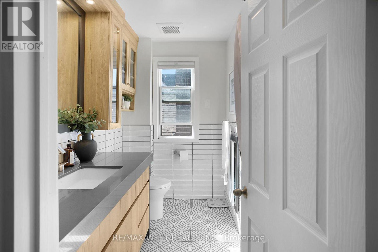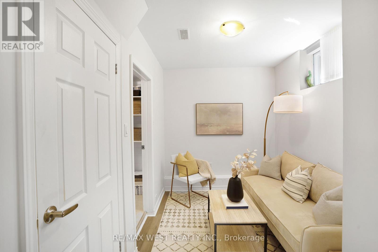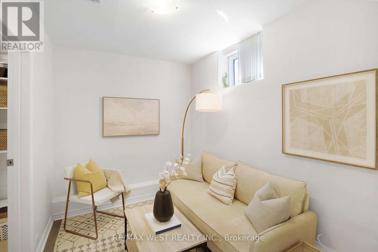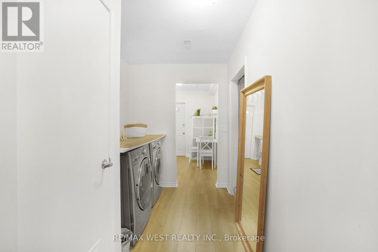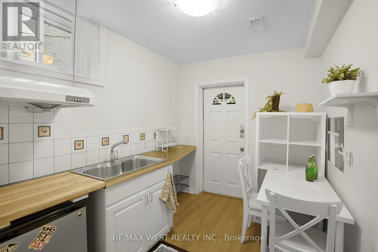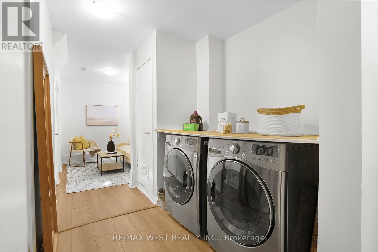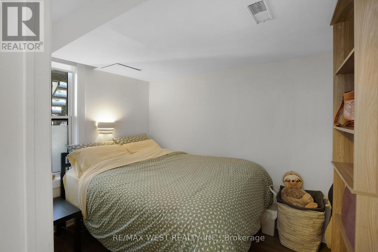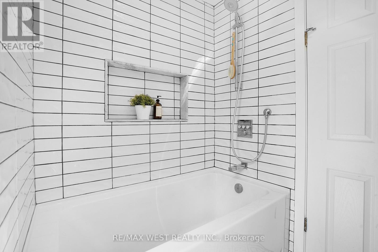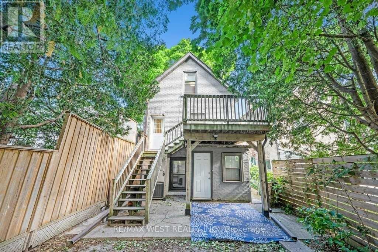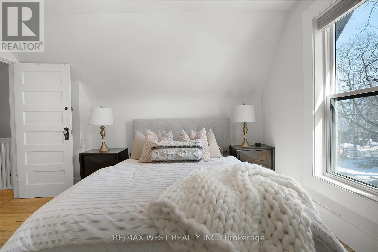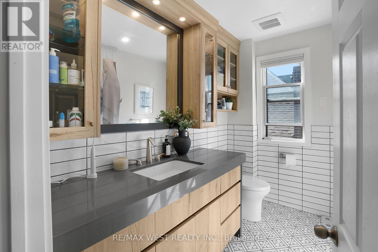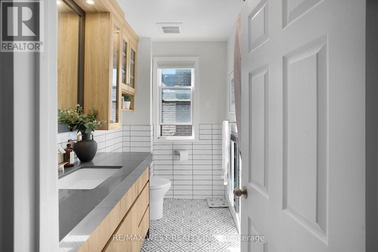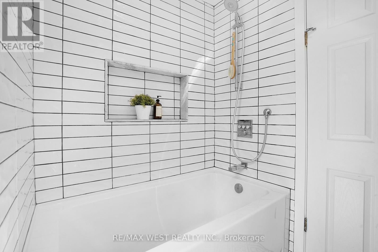58 Myrtle Ave Toronto, Ontario M4M 2A2
$1,200,000
Magnificent Renovated Detached Two-Story Residence in Cherished Leslieville! The main level boasts an open-layout plan comprising of a living and dining space with exquisite hardwood flooring, recessed lighting, and large picture windows. An eat-in kitchen features bespoke cabinetry, stainless steel appliances, and walkout leading to an expansive fenced-in backyard and a deck, perfect for gatherings and entertaining! Second floor features the primary suite with custom-built closets, alongside second bedroom and an updated bathroom. The lower level, with separate entrance, presents an above-grade bedroom, a recreation area or office space, a convenient kitchenette, and laundry. Ideally situated steps away from public transit, shopping, parks, trendy eateries, and the beach! This presents an ideal prospect for first-time home buyers. **** EXTRAS **** See attachments for laneway house report. (id:26678)
Open House
This property has open houses!
12:00 pm
Ends at:4:00 pm
Property Details
| MLS® Number | E8263170 |
| Property Type | Single Family |
| Community Name | South Riverdale |
| Features | Lane |
| Parking Space Total | 2 |
Building
| Bathroom Total | 2 |
| Bedrooms Above Ground | 2 |
| Bedrooms Below Ground | 1 |
| Bedrooms Total | 3 |
| Basement Development | Finished |
| Basement Features | Separate Entrance, Walk Out |
| Basement Type | N/a (finished) |
| Construction Style Attachment | Detached |
| Cooling Type | Central Air Conditioning |
| Exterior Finish | Brick |
| Heating Fuel | Natural Gas |
| Heating Type | Forced Air |
| Stories Total | 2 |
| Type | House |
Land
| Acreage | No |
| Size Irregular | 23 X 150 Ft |
| Size Total Text | 23 X 150 Ft |
Rooms
| Level | Type | Length | Width | Dimensions |
|---|---|---|---|---|
| Second Level | Primary Bedroom | 4.01 m | 3.78 m | 4.01 m x 3.78 m |
| Second Level | Bedroom 2 | 3.27 m | 2.95 m | 3.27 m x 2.95 m |
| Lower Level | Bedroom 3 | 2.25 m | 3.1 m | 2.25 m x 3.1 m |
| Lower Level | Recreational, Games Room | 2.24 m | 2.82 m | 2.24 m x 2.82 m |
| Lower Level | Laundry Room | 1.92 m | 2.95 m | 1.92 m x 2.95 m |
| Lower Level | Kitchen | 2.87 m | 2.25 m | 2.87 m x 2.25 m |
| Main Level | Living Room | 4.03 m | 3.22 m | 4.03 m x 3.22 m |
| Main Level | Dining Room | 2.96 m | 2.21 m | 2.96 m x 2.21 m |
| Main Level | Kitchen | 4.95 m | 3.86 m | 4.95 m x 3.86 m |
https://www.realtor.ca/real-estate/26790248/58-myrtle-ave-toronto-south-riverdale
Interested?
Contact us for more information

