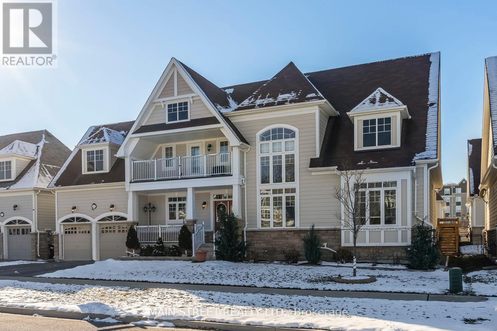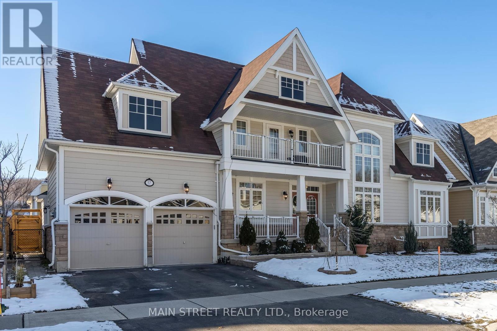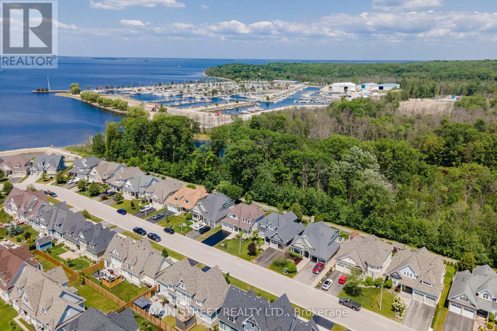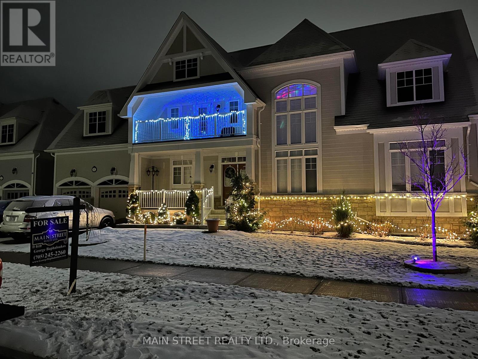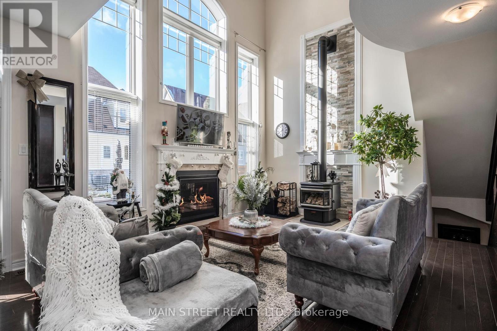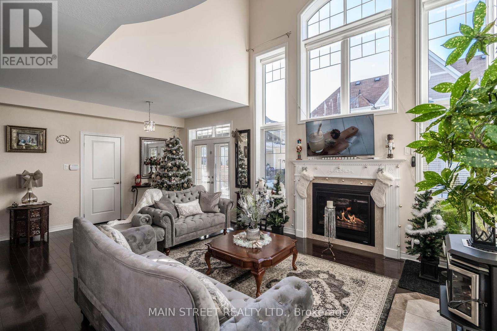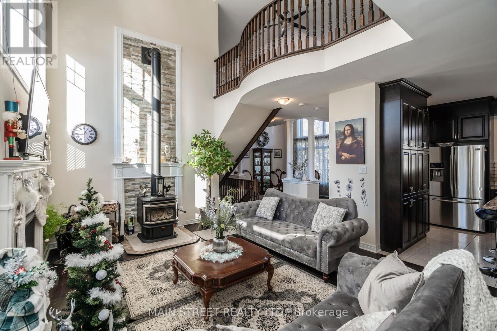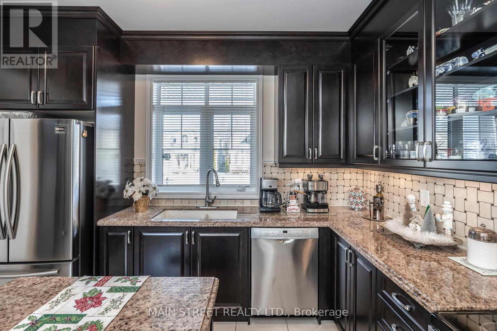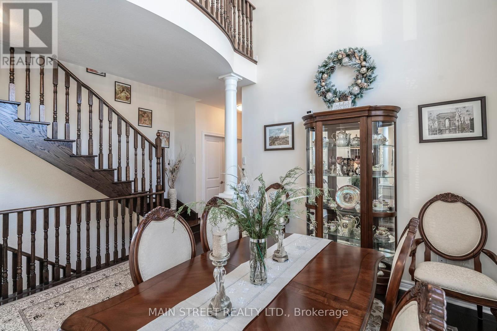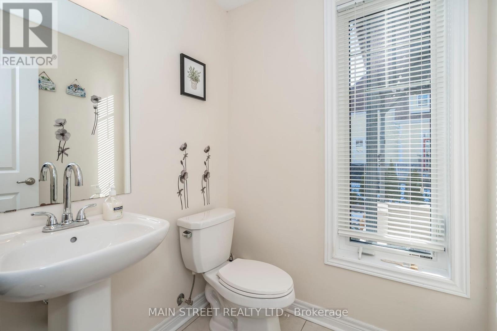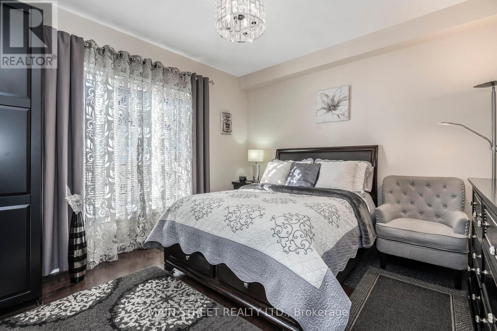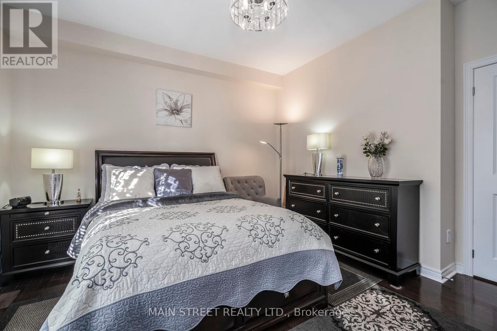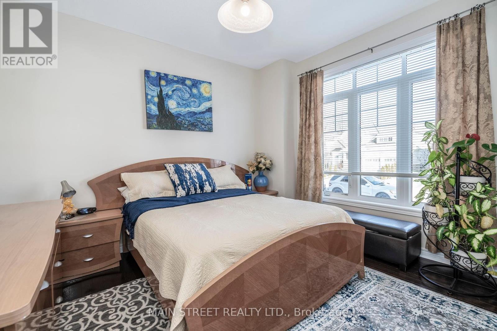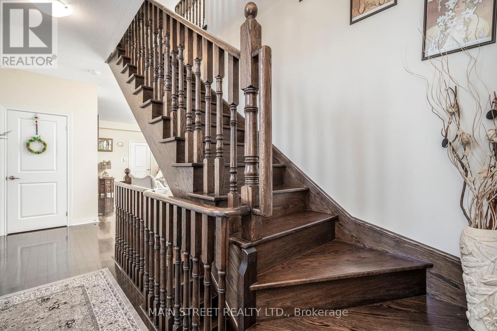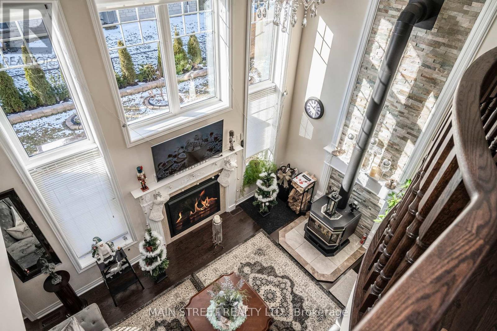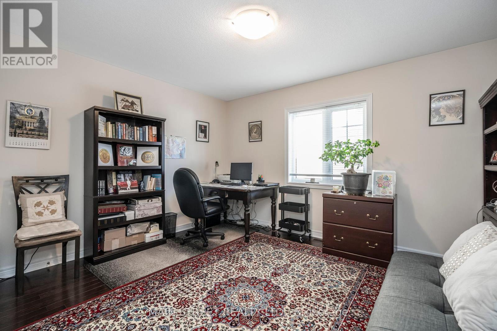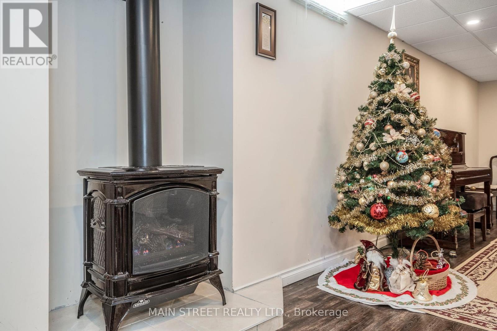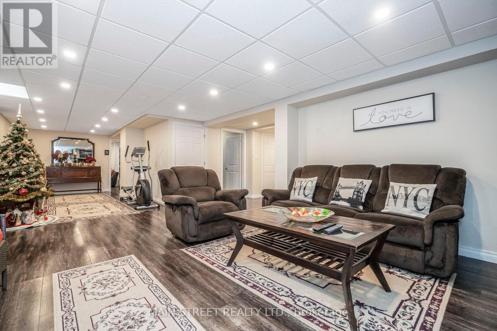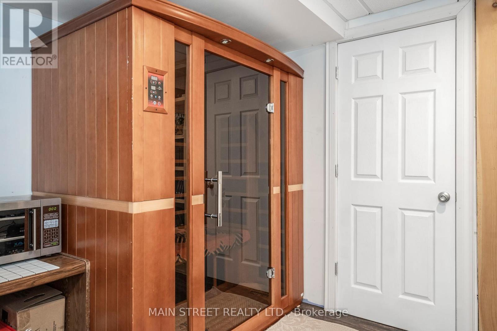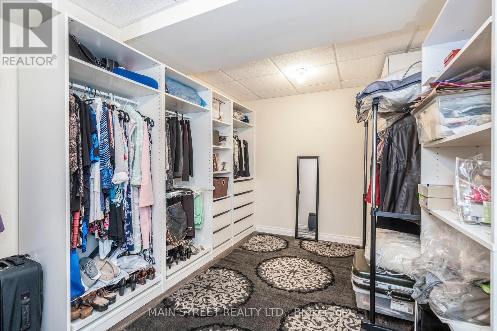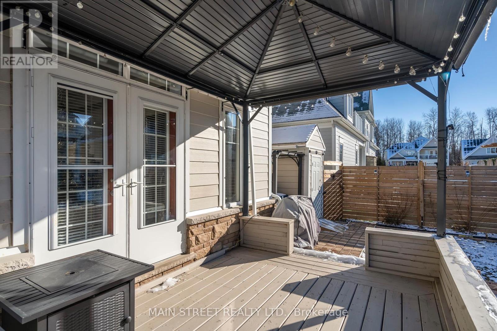4 Bedroom
5 Bathroom
Fireplace
Central Air Conditioning
Forced Air
$1,197,500
""RELOCATING TO MIDLAND ??"",,,, your search is over, This 5 year New Quality Home is located in one of Midland's newest and finest neighborhoods. Modern 2 Storey Open Concept with upgraded finishes and features including a Stellar Kitchen, Hardwood, Granite, Jacuzzi Tub, Sauna, Soaring Ceilings, Balcony, Loft Media Centre, Fireplaces, Stainless Appliances with a finished basement and double car garage with house entry, fenced yard hot tub and so much more.... Enjoy the quiet neighborhood surroundings with plenty of green space and endless kilometers of trails perfect for cycling, hiking or enjoy a waterfront stroll along Georgian Bay. Midland amenities include Hospital, Golfing, Boating, Arts & Cultural Centre, Shopping, Marinas, Quaint Downtown with plenty of Local Restaurants also easy access to Major Highways 400, 12 + 93.....This home shows 10+ and is move-in ready with a flexible closing to suit Buyer.**** EXTRAS **** SS Fridge, SS Stove, Rangehood, BI Dishwasher, Washer, Dryer, CVAC, CAC, Furnace, Hot Tub, Sauna, Garage Door Openers and Remotes, All Electrical Fixtures, All Window Treatments (id:26678)
Property Details
|
MLS® Number
|
S7340044 |
|
Property Type
|
Single Family |
|
Community Name
|
Midland |
|
Amenities Near By
|
Hospital, Marina |
|
Features
|
Conservation/green Belt |
|
Parking Space Total
|
4 |
Building
|
Bathroom Total
|
5 |
|
Bedrooms Above Ground
|
4 |
|
Bedrooms Total
|
4 |
|
Basement Development
|
Finished |
|
Basement Type
|
Full (finished) |
|
Construction Style Attachment
|
Detached |
|
Cooling Type
|
Central Air Conditioning |
|
Exterior Finish
|
Stone |
|
Fireplace Present
|
Yes |
|
Heating Fuel
|
Natural Gas |
|
Heating Type
|
Forced Air |
|
Stories Total
|
2 |
|
Type
|
House |
Parking
Land
|
Acreage
|
No |
|
Land Amenities
|
Hospital, Marina |
|
Size Irregular
|
75.46 X 75.46 Ft |
|
Size Total Text
|
75.46 X 75.46 Ft |
Rooms
| Level |
Type |
Length |
Width |
Dimensions |
|
Lower Level |
Recreational, Games Room |
4.52 m |
10.25 m |
4.52 m x 10.25 m |
|
Lower Level |
Office |
3.65 m |
3.65 m |
3.65 m x 3.65 m |
|
Main Level |
Great Room |
7.01 m |
4.26 m |
7.01 m x 4.26 m |
|
Main Level |
Dining Room |
3.62 m |
3.32 m |
3.62 m x 3.32 m |
|
Main Level |
Kitchen |
3.65 m |
3.42 m |
3.65 m x 3.42 m |
|
Main Level |
Primary Bedroom |
4.26 m |
3.65 m |
4.26 m x 3.65 m |
|
Main Level |
Bedroom 2 |
3.65 m |
3.35 m |
3.65 m x 3.35 m |
|
Upper Level |
Bedroom 3 |
4.26 m |
4.03 m |
4.26 m x 4.03 m |
|
Upper Level |
Bedroom 4 |
4.26 m |
3.35 m |
4.26 m x 3.35 m |
|
Upper Level |
Media |
4.27 m |
3.58 m |
4.27 m x 3.58 m |
Utilities
|
Sewer
|
Installed |
|
Natural Gas
|
Installed |
|
Electricity
|
Installed |
|
Cable
|
Installed |
https://www.realtor.ca/real-estate/26334941/57-riverwalk-pl-midland-midland

