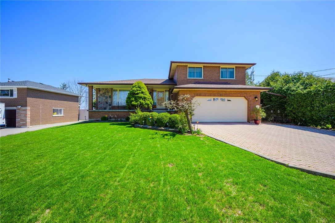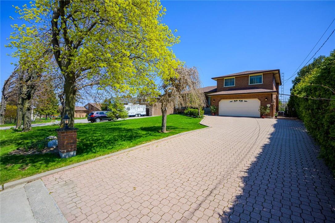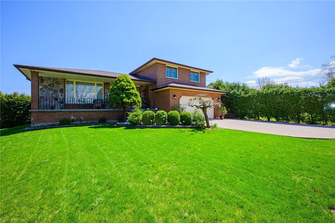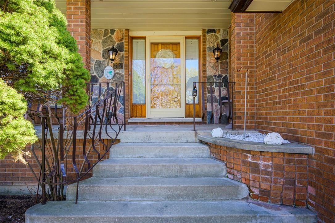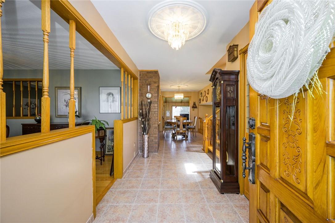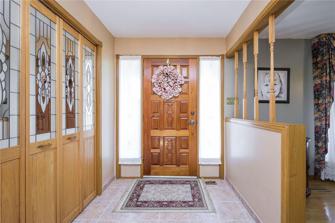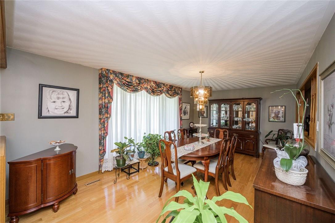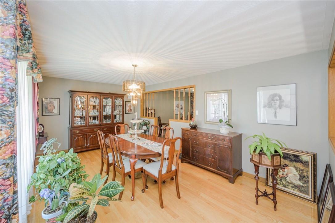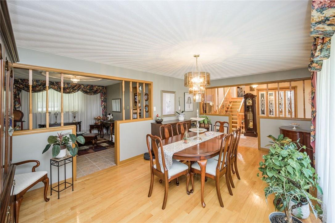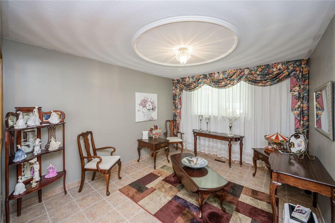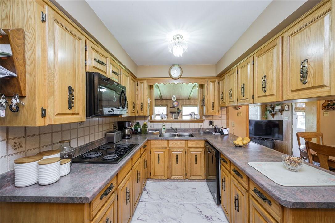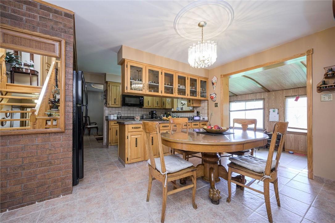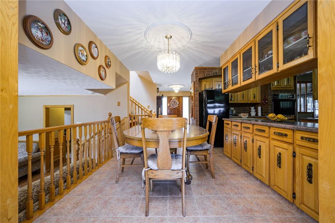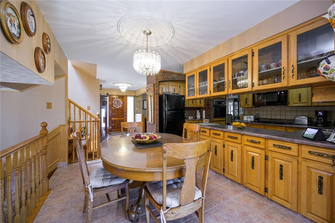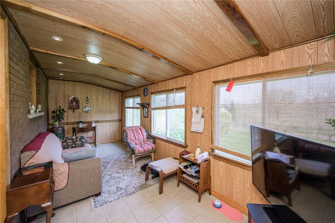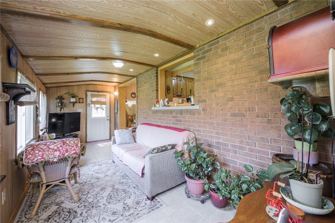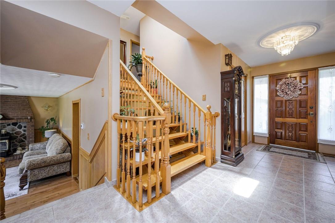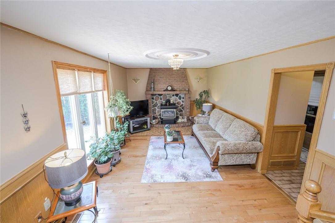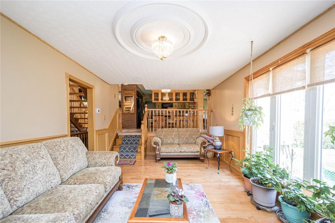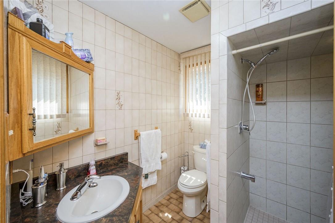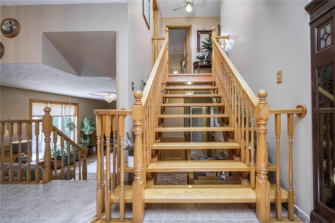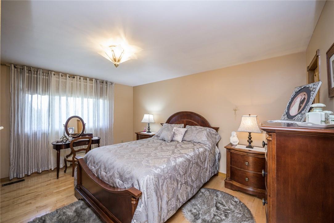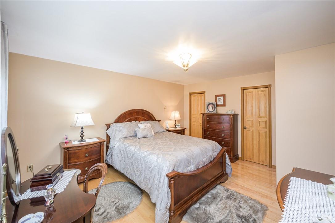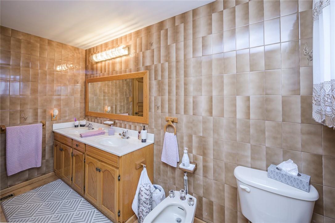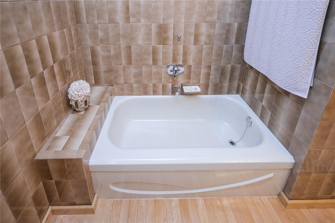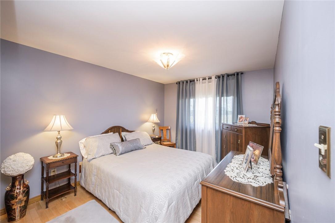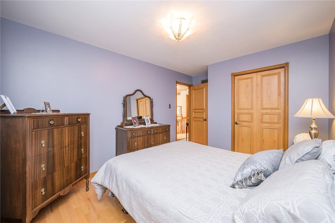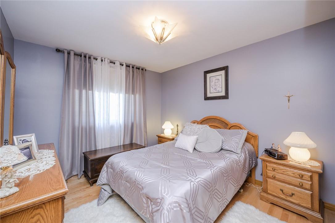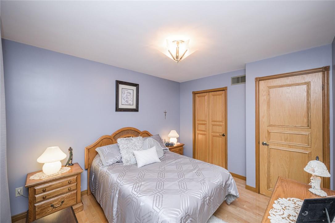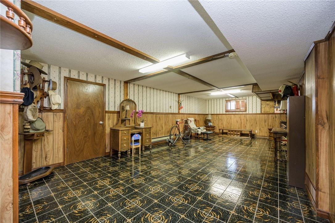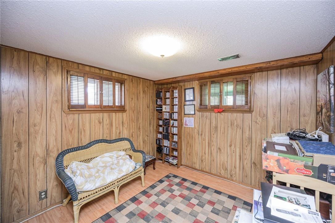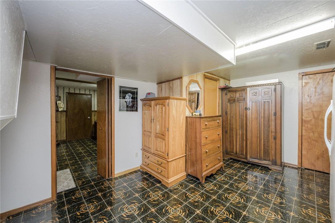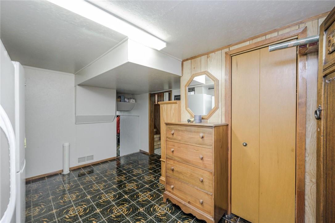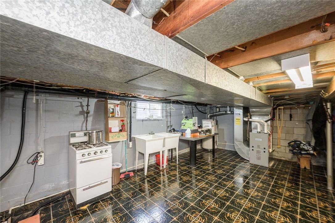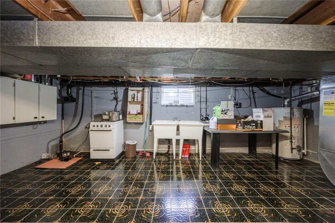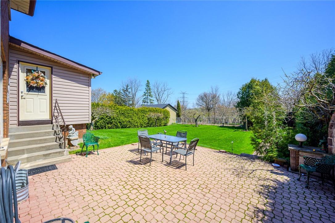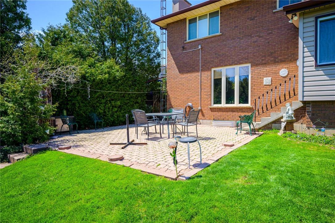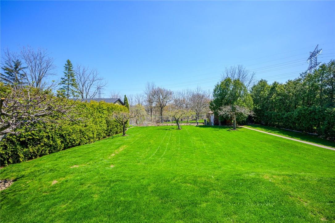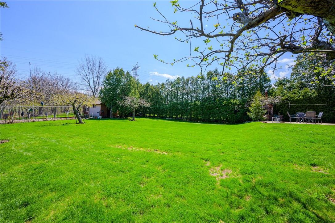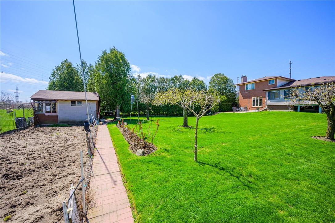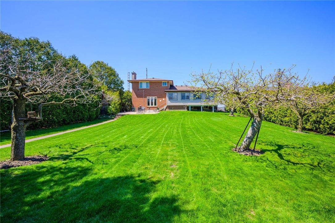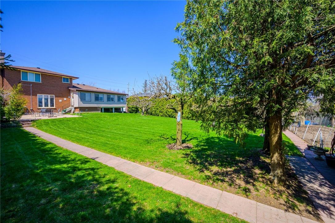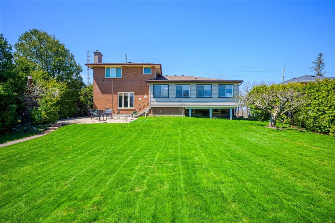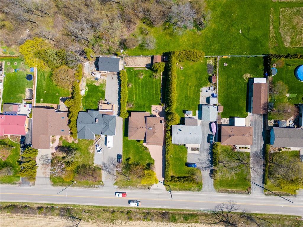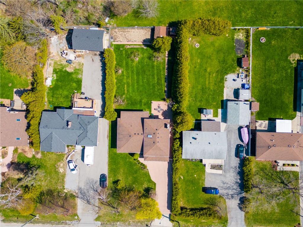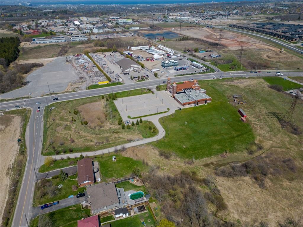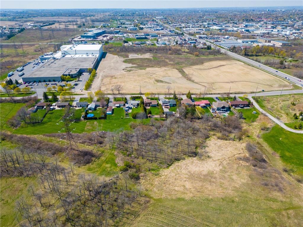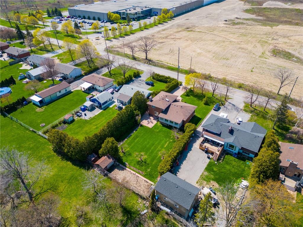4 Bedroom
2 Bathroom
2088 sqft
Central Air Conditioning
Forced Air
$1,099,000
Incredibly Maintained Home on a generous sized lot close to all Amenities! This one of a kind custom built Side-split offers country living with city convenience. A treed area behind the property provides privacy for your backyard enjoyment. Very large living spaces are perfect for entertaining friends, large family dinners or a cozy movie night. This home has 3+1 bedrooms, two full baths, and an entrance from the garage to the lower level. Also featured in this home is a massive cold-room perfect for storing preserves, canned goods, etc. As well as a cantina complete with HVAC to create a controlled environment for your homemade wine or beer. Roof and, Most windows replaced over the last 10 years. Whether you want to drive to Toronto or Niagara Falls/Buffalo, being minutes from the Redhill Expressway/LINC makes the QEW and these destinations easy to get to. This is a lovely home on a Fantastic lot in a wonderful area! Offers anytime! (id:26678)
Property Details
|
MLS® Number
|
H4186862 |
|
Property Type
|
Single Family |
|
Amenities Near By
|
Schools |
|
Community Features
|
Quiet Area |
|
Equipment Type
|
None |
|
Features
|
Treed, Wooded Area, Double Width Or More Driveway, Level, Carpet Free, Sump Pump |
|
Parking Space Total
|
6 |
|
Rental Equipment Type
|
None |
|
Structure
|
Shed |
|
View Type
|
View |
Building
|
Bathroom Total
|
2 |
|
Bedrooms Above Ground
|
3 |
|
Bedrooms Below Ground
|
1 |
|
Bedrooms Total
|
4 |
|
Appliances
|
Dishwasher, Dryer, Freezer, Microwave, Refrigerator, Stove, Washer & Dryer, Range, Oven, Window Coverings, Garage Door Opener |
|
Basement Development
|
Finished |
|
Basement Type
|
Full (finished) |
|
Constructed Date
|
1981 |
|
Construction Style Attachment
|
Detached |
|
Cooling Type
|
Central Air Conditioning |
|
Exterior Finish
|
Brick, Stone |
|
Foundation Type
|
Block |
|
Heating Fuel
|
Natural Gas |
|
Heating Type
|
Forced Air |
|
Size Exterior
|
2088 Sqft |
|
Size Interior
|
2088 Sqft |
|
Type
|
House |
|
Utility Water
|
Municipal Water |
Parking
|
Attached Garage
|
|
|
Interlocked
|
|
Land
|
Acreage
|
No |
|
Land Amenities
|
Schools |
|
Sewer
|
Septic System |
|
Size Depth
|
200 Ft |
|
Size Frontage
|
75 Ft |
|
Size Irregular
|
75.19 X 200.43 |
|
Size Total Text
|
75.19 X 200.43|under 1/2 Acre |
Rooms
| Level |
Type |
Length |
Width |
Dimensions |
|
Second Level |
5pc Bathroom |
|
|
Measurements not available |
|
Second Level |
Bedroom |
|
|
10' 10'' x 9' 11'' |
|
Second Level |
Bedroom |
|
|
14' 4'' x 9' 11'' |
|
Second Level |
Primary Bedroom |
|
|
15' 6'' x 15' 2'' |
|
Basement |
Other |
|
|
8' 9'' x 6' 10'' |
|
Basement |
Cold Room |
|
|
27' 6'' x 4' 2'' |
|
Basement |
Storage |
|
|
14' 7'' x 11' 2'' |
|
Basement |
Bedroom |
|
|
10' 9'' x 10' 1'' |
|
Basement |
Recreation Room |
|
|
27' 6'' x 13' 9'' |
|
Lower Level |
Utility Room |
|
|
20' 6'' x 17' 6'' |
|
Ground Level |
3pc Bathroom |
|
|
Measurements not available |
|
Ground Level |
Laundry Room |
|
|
7' 11'' x 6' 1'' |
|
Ground Level |
Sunroom |
|
|
20' '' x 7' 9'' |
|
Ground Level |
Family Room |
|
|
20' 10'' x 11' 5'' |
|
Ground Level |
Dinette |
|
|
11' 7'' x 8' 2'' |
|
Ground Level |
Kitchen |
|
|
12' 10'' x 8' 1'' |
|
Ground Level |
Dining Room |
|
|
18' 10'' x 11' 8'' |
|
Ground Level |
Living Room |
|
|
12' 8'' x 10' 10'' |
https://www.realtor.ca/real-estate/26576919/53-glover-road-hamilton

