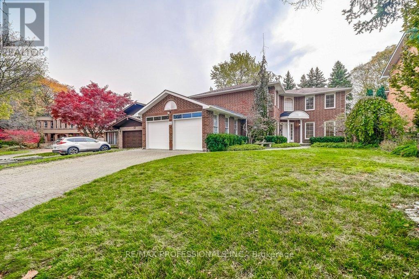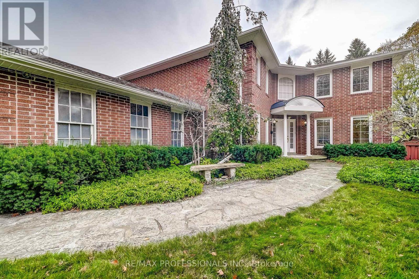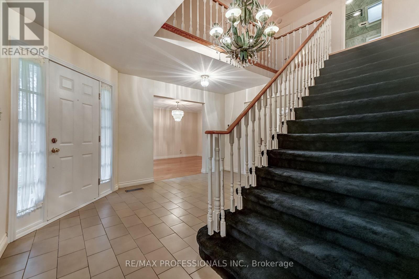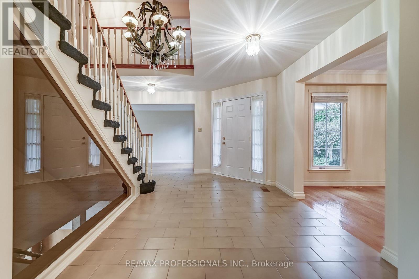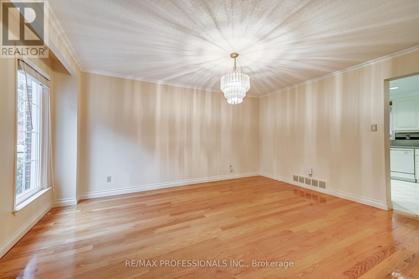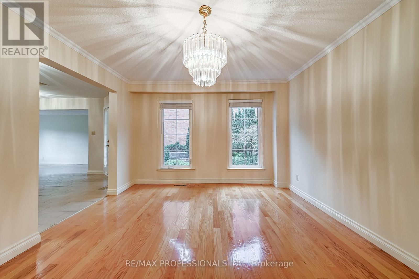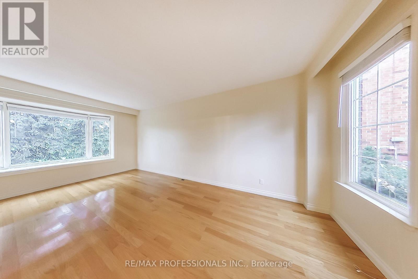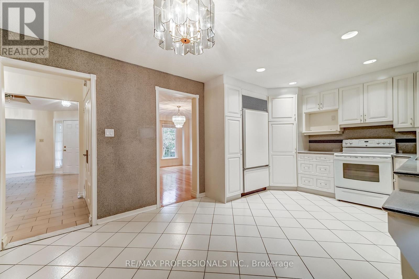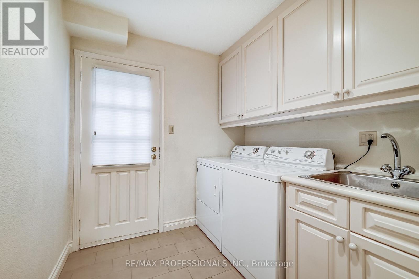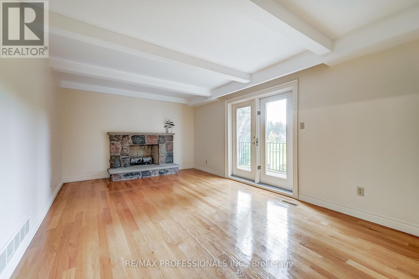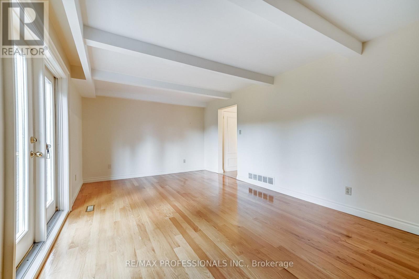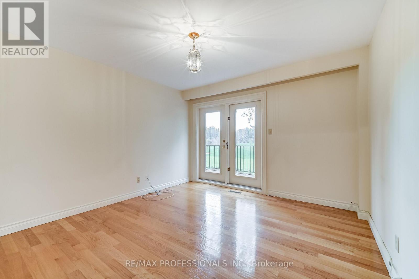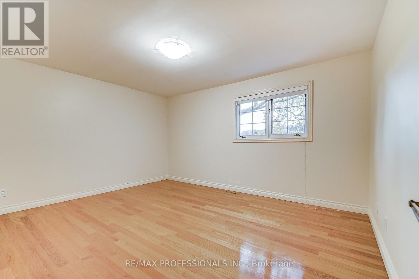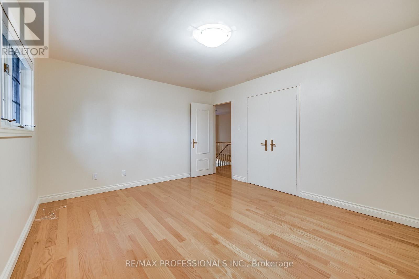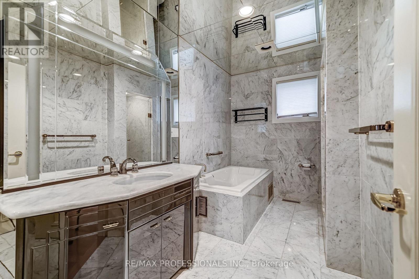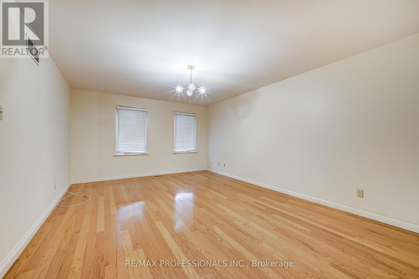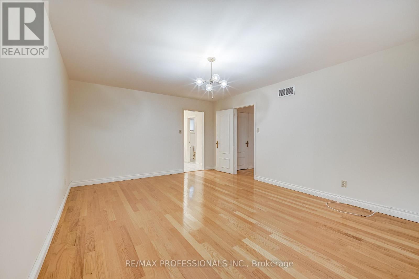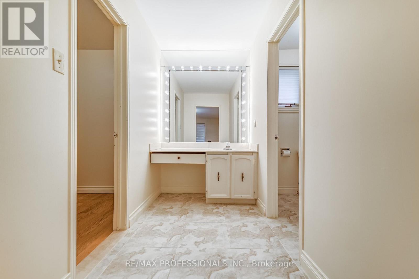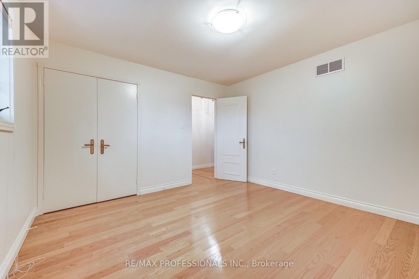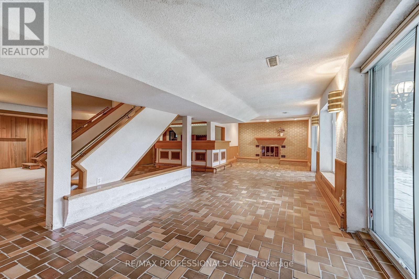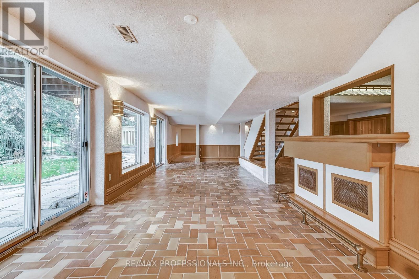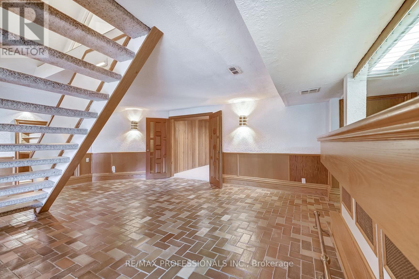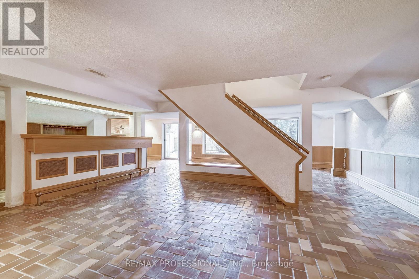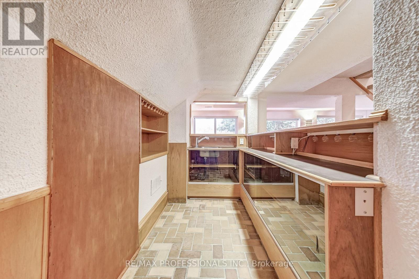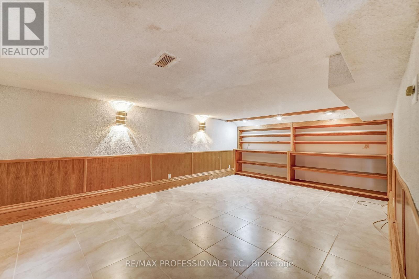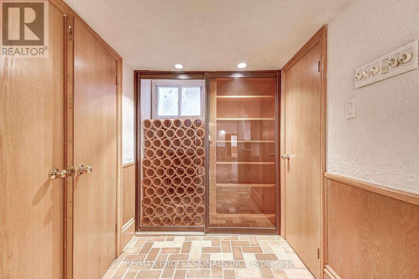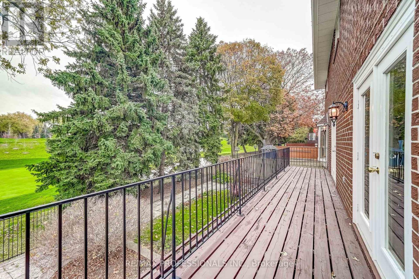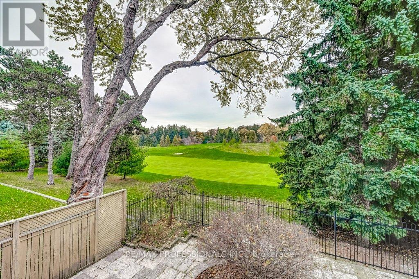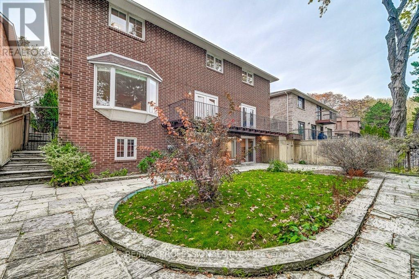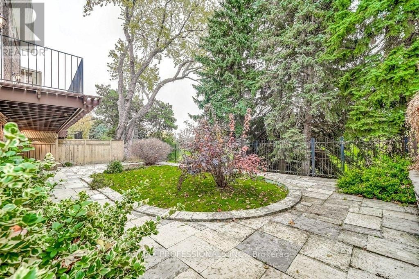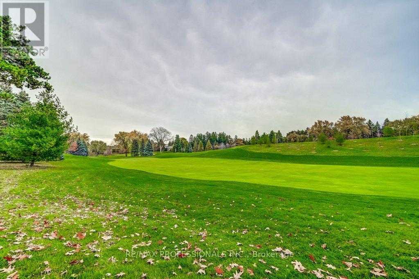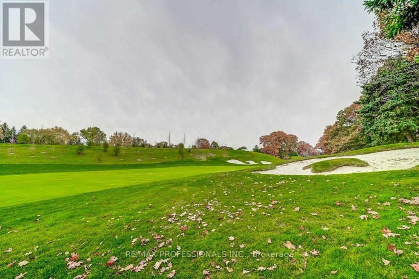5 Bedroom
4 Bathroom
Central Air Conditioning
Forced Air
$6,300 Monthly
Executive Rental: H-U-G-E 5 Bedroom, 4 Bathroom House for Lease On Sought After Eden Valley Drive! Elegant and Spacious Home Backing On To St. Georges Golf Course. Upper Level: Extra Large Primary Suite Boasts Ensuite Bath + Walk In Closet; 4 Additional Large Bedrooms and 4 Piece Bath. Main Floor Includes Formal Dining Room, Eat In Kitchen, Formal Living Room, AND Separate Family Room + Den, Both With Walk-Outs to the Back Deck Overlooking The Serene Golf Course (Or The Perfect Place to Watch Prestigious Golf Tournaments, Depending On the Season!); Above Grade Basement Has An Oversized Rec Room, Complete with Funky Wet Bar & Wine Cellar, Theatre Room and 2 (More!) Walkouts to the Tranquil Backyard.**** EXTRAS **** Extra wide double private drive & double car garage - parking for 6 cars. Highly Sought After School District: St. Georges School, Richview C.I. Steps TTC, future LRT & HWY. Tons of Green Space All Around and Privacy For Your Family. (id:26678)
Property Details
|
MLS® Number
|
W7291876 |
|
Property Type
|
Single Family |
|
Community Name
|
Edenbridge-Humber Valley |
|
Parking Space Total
|
6 |
Building
|
Bathroom Total
|
4 |
|
Bedrooms Above Ground
|
5 |
|
Bedrooms Total
|
5 |
|
Basement Development
|
Finished |
|
Basement Features
|
Walk Out |
|
Basement Type
|
N/a (finished) |
|
Construction Style Attachment
|
Detached |
|
Cooling Type
|
Central Air Conditioning |
|
Exterior Finish
|
Brick |
|
Heating Fuel
|
Natural Gas |
|
Heating Type
|
Forced Air |
|
Stories Total
|
2 |
|
Type
|
House |
Parking
Land
|
Acreage
|
No |
|
Size Irregular
|
55 X 114.93 Ft |
|
Size Total Text
|
55 X 114.93 Ft |
Rooms
| Level |
Type |
Length |
Width |
Dimensions |
|
Second Level |
Bedroom 2 |
3.85 m |
3.07 m |
3.85 m x 3.07 m |
|
Second Level |
Bedroom 3 |
3.57 m |
3 m |
3.57 m x 3 m |
|
Second Level |
Bedroom 4 |
3.79 m |
3 m |
3.79 m x 3 m |
|
Second Level |
Bedroom 5 |
4 m |
3 m |
4 m x 3 m |
|
Second Level |
Primary Bedroom |
5 m |
4 m |
5 m x 4 m |
|
Basement |
Recreational, Games Room |
9.7 m |
7.84 m |
9.7 m x 7.84 m |
|
Basement |
Media |
6.1 m |
3.87 m |
6.1 m x 3.87 m |
|
Main Level |
Living Room |
6.42 m |
3.95 m |
6.42 m x 3.95 m |
|
Main Level |
Dining Room |
4.83 m |
3.68 m |
4.83 m x 3.68 m |
|
Main Level |
Kitchen |
6.94 m |
5.44 m |
6.94 m x 5.44 m |
|
Main Level |
Family Room |
5.96 m |
3.66 m |
5.96 m x 3.66 m |
|
Main Level |
Den |
3.66 m |
3 m |
3.66 m x 3 m |
https://www.realtor.ca/real-estate/26271706/53-eden-valley-dr-toronto-edenbridge-humber-valley


