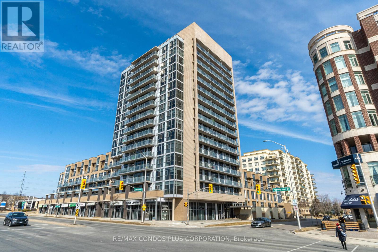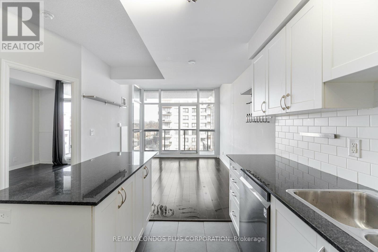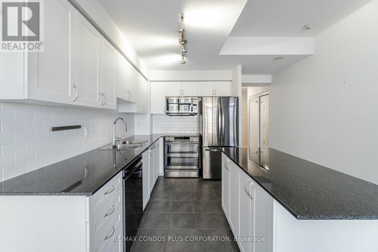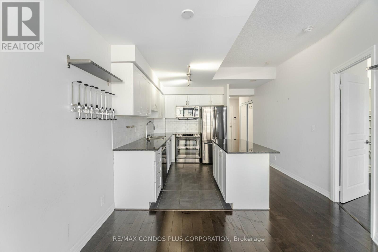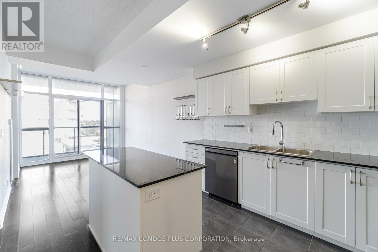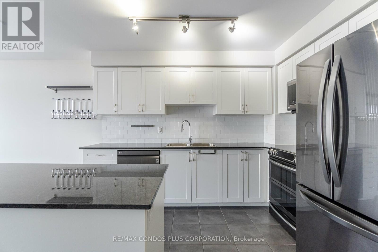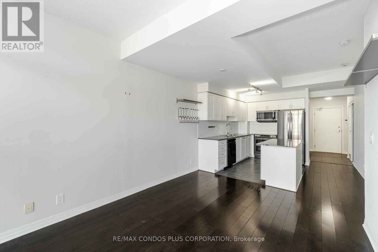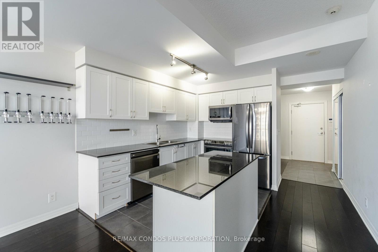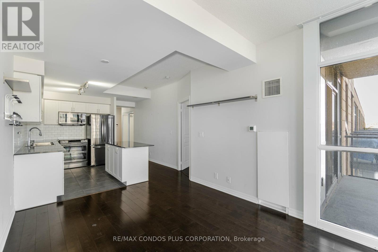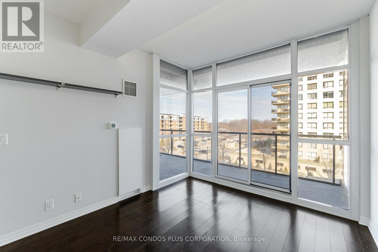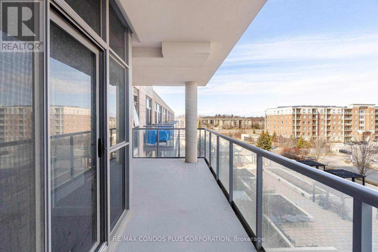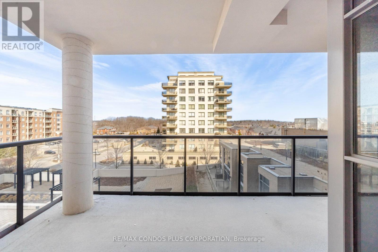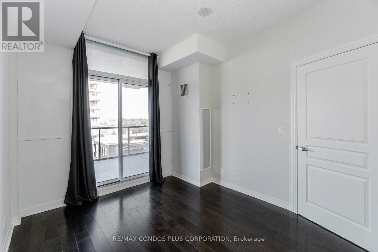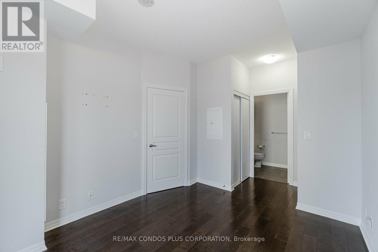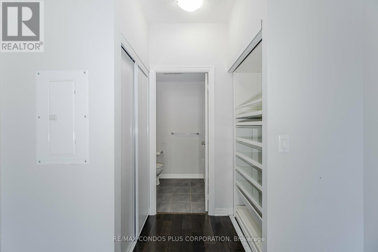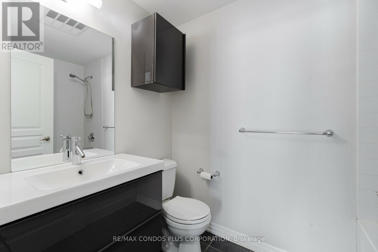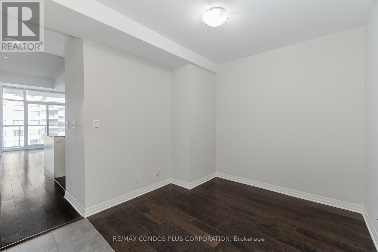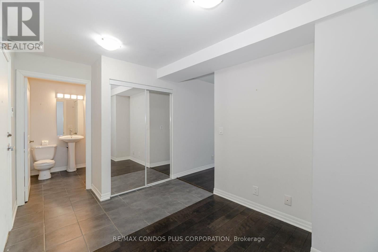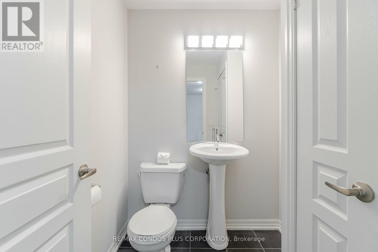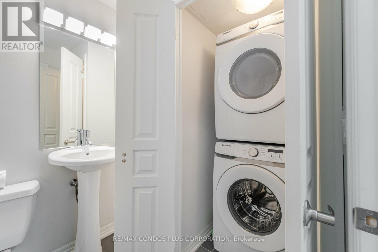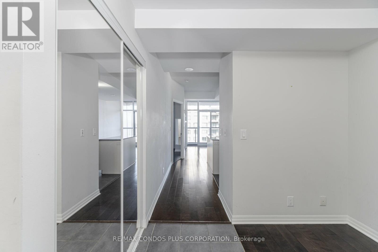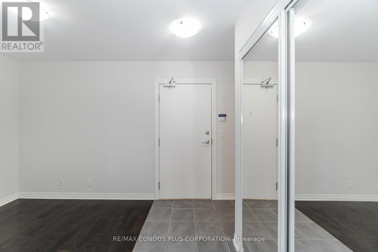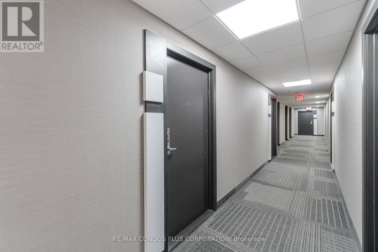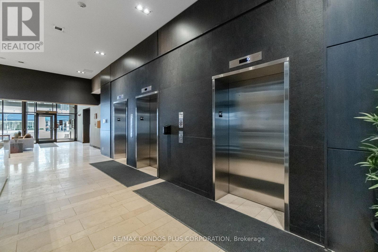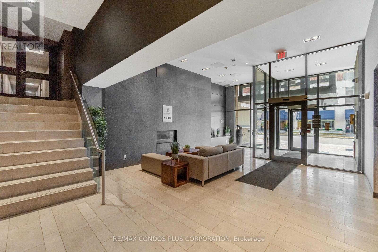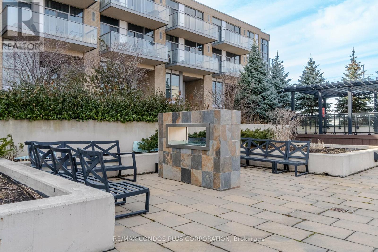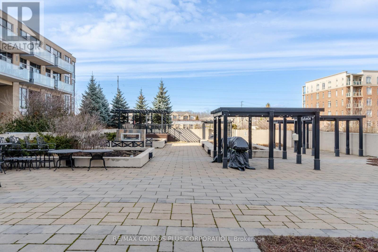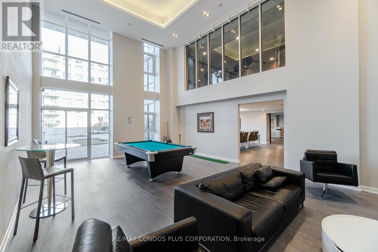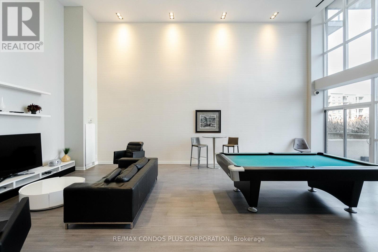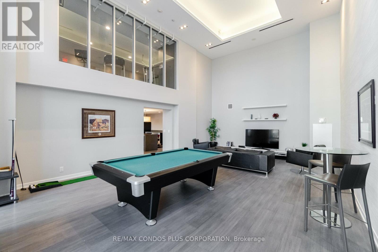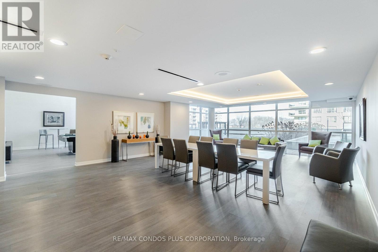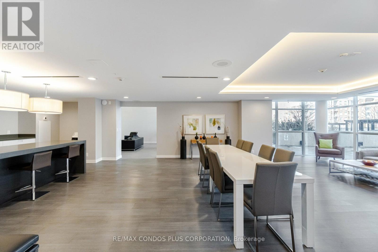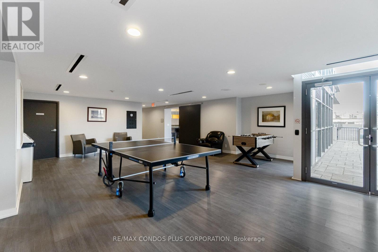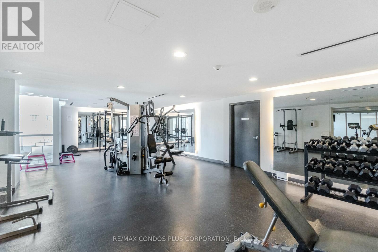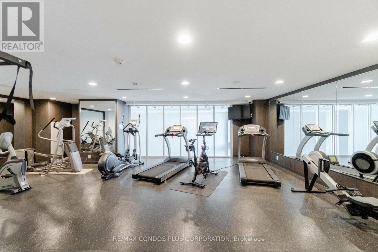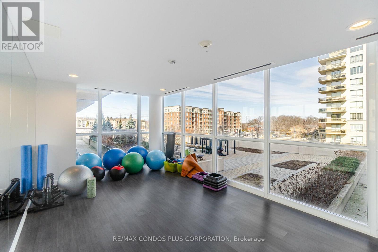#524 -1940 Ironstone Dr Burlington, Ontario L7L 0E4
$565,000Maintenance,
$621.52 Monthly
Maintenance,
$621.52 MonthlyWelcome To Ironstone Condominiums! Located In Highly Desired Uptown Burlington! 690 Sq.Ft. Open Concept Suite Features 1 Bedroom Plus Huge Den (Perfect For Home Office or Separate Seating Area), 2 Bathrooms, Parking Space, and Locker! Kitchen With Granite Counter Tops, Full Sized Appliances, Plenty of Storage Space, And Island! Spacious 164 Sq.Ft. Covered Balcony With 2 Separate Walkouts! Bedroom Includes Double Closets With Built In Organizers. Excellent Location! Close To Shopping, Restaurants, Banks, Public Transit, Highway Access, And Much More!**** EXTRAS **** Fridge, Dishwasher, Stove/Oven, Microwave, Washer, Dryer, Window Coverings, All Electrical Light Fixtures. Amenities Include Concierge, Visitor Parking, Gym, Yoga Studio, Movie Screening Area, Games Room, And Party Room! (id:26678)
Property Details
| MLS® Number | W8095688 |
| Property Type | Single Family |
| Community Name | Uptown |
| Parking Space Total | 1 |
Building
| Bathroom Total | 2 |
| Bedrooms Above Ground | 1 |
| Bedrooms Below Ground | 1 |
| Bedrooms Total | 2 |
| Amenities | Storage - Locker, Security/concierge, Party Room, Exercise Centre |
| Cooling Type | Central Air Conditioning |
| Exterior Finish | Brick, Concrete |
| Heating Fuel | Natural Gas |
| Heating Type | Forced Air |
| Type | Apartment |
Parking
| Visitor Parking |
Land
| Acreage | No |
Rooms
| Level | Type | Length | Width | Dimensions |
|---|---|---|---|---|
| Main Level | Kitchen | 3.12 m | 3.05 m | 3.12 m x 3.05 m |
| Main Level | Living Room | 3.6 m | 3.05 m | 3.6 m x 3.05 m |
| Main Level | Primary Bedroom | 3.65 m | 2.94 m | 3.65 m x 2.94 m |
| Main Level | Den | 2.65 m | 2.43 m | 2.65 m x 2.43 m |
| Main Level | Bathroom | 1.95 m | 1.65 m | 1.95 m x 1.65 m |
| Main Level | Bathroom | 2.38 m | 1.62 m | 2.38 m x 1.62 m |
https://www.realtor.ca/real-estate/26555393/524-1940-ironstone-dr-burlington-uptown
Interested?
Contact us for more information

