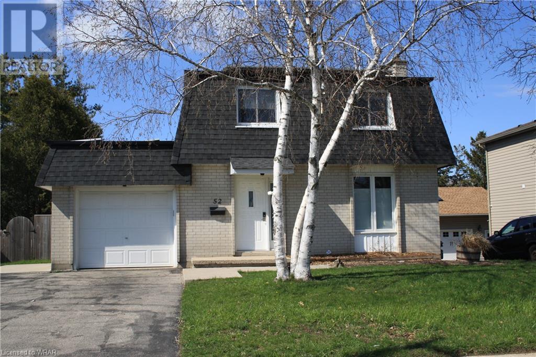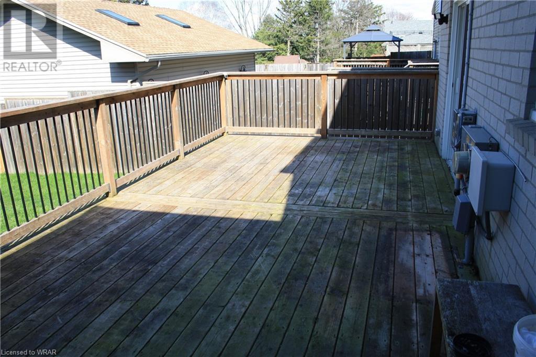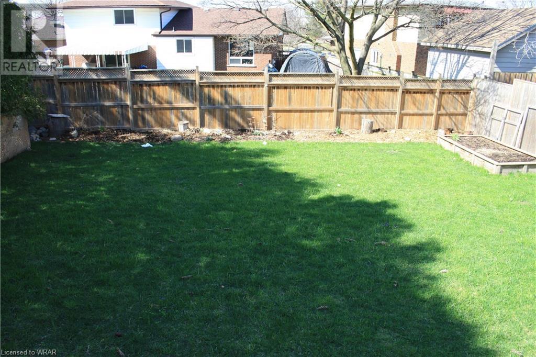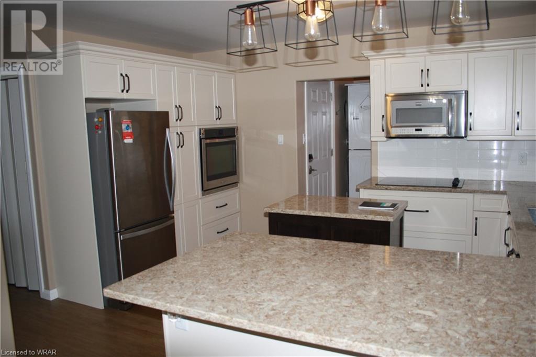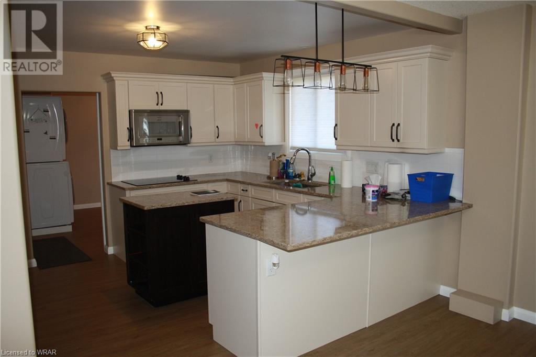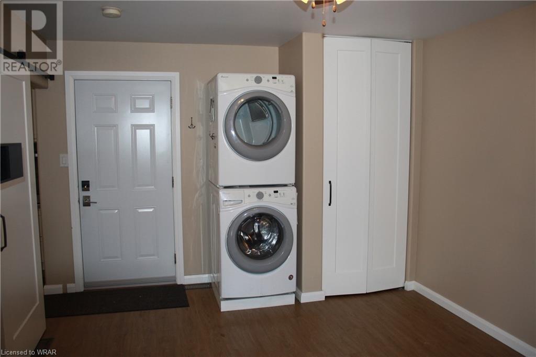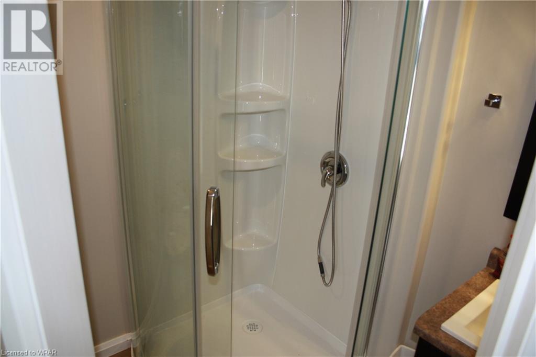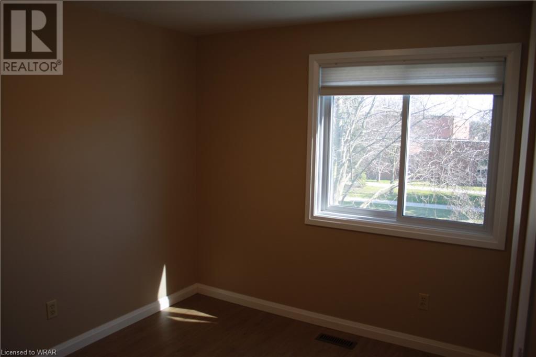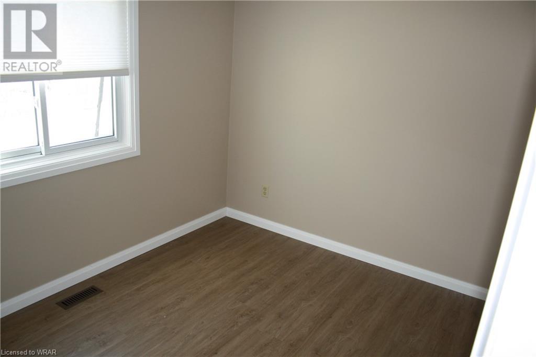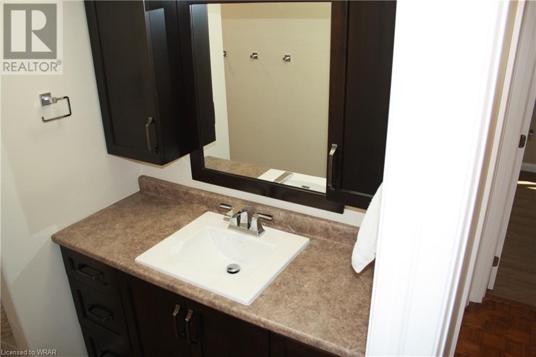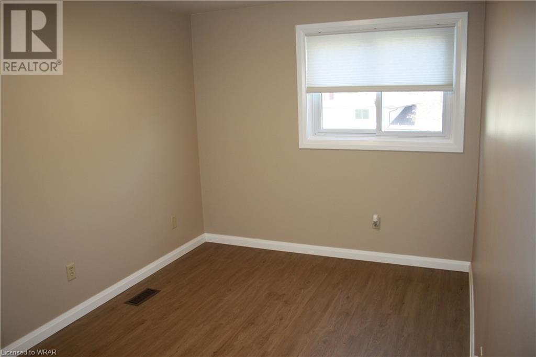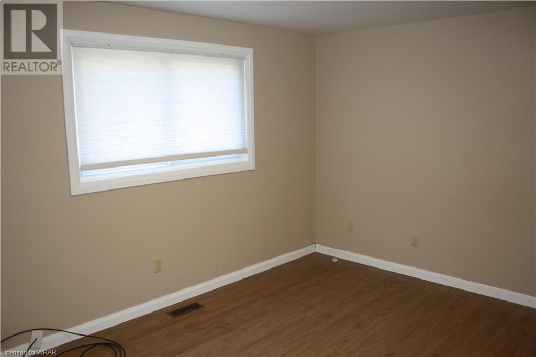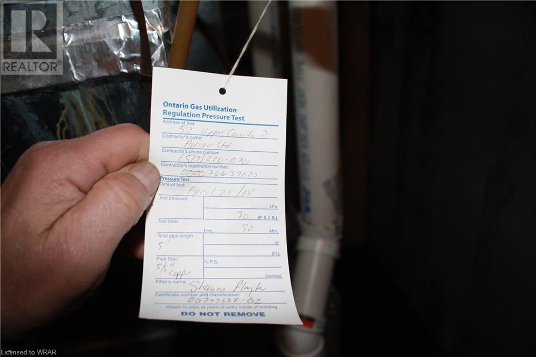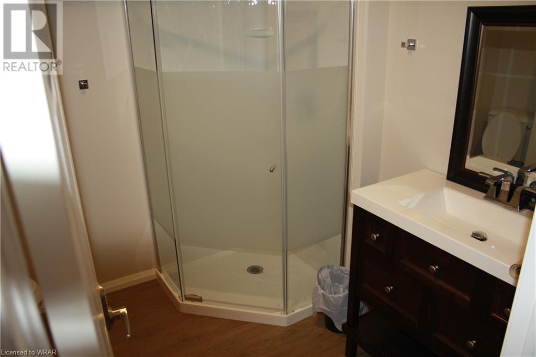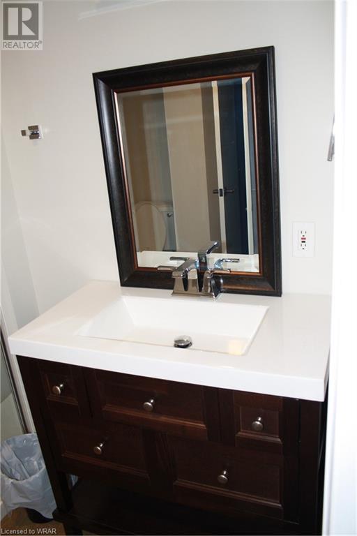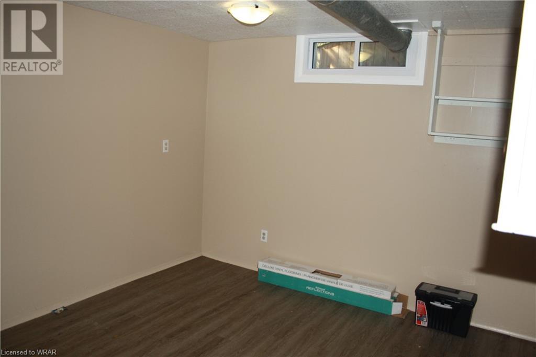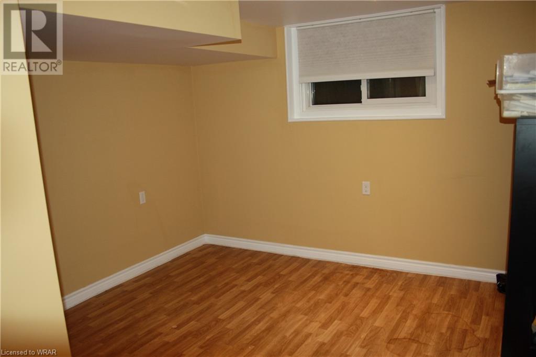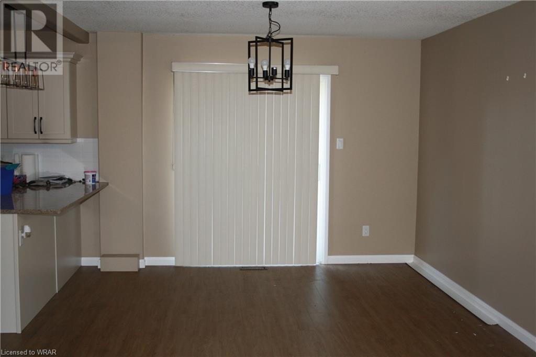52 Upper Canada Drive Kitchener, Ontario N2P 1E5
6 Bedroom
3 Bathroom
1312
2 Level
Central Air Conditioning
Forced Air
$859,000
Welcome to 52 Upper Canada Drive, a 4 bedroom, 3 bathroom home, Sold As is, Where is . The home was completely renovated in 2022 with upgrades including, Kitchen cabinets, countertops, bathrooms, windows and all flooring. The main floor consists of a large Living/dining room, kitchen with moveable island, a 3pce bathroom, a family room converted into a main floor bedroom with laundry facilities. Both dining room and family rooms have exits to large deck and fully fenced garden. (id:26678)
Property Details
| MLS® Number | 40573059 |
| Property Type | Single Family |
| Amenities Near By | Hospital, Park, Place Of Worship, Public Transit, Schools, Shopping |
| Community Features | Quiet Area |
| Equipment Type | Water Heater |
| Features | Paved Driveway |
| Parking Space Total | 3 |
| Rental Equipment Type | Water Heater |
| Structure | Shed |
Building
| Bathroom Total | 3 |
| Bedrooms Above Ground | 4 |
| Bedrooms Below Ground | 2 |
| Bedrooms Total | 6 |
| Appliances | Oven - Built-in, Refrigerator, Stove, Water Softener, Microwave Built-in, Hood Fan, Window Coverings, Garage Door Opener |
| Architectural Style | 2 Level |
| Basement Development | Finished |
| Basement Type | Full (finished) |
| Constructed Date | 1971 |
| Construction Style Attachment | Detached |
| Cooling Type | Central Air Conditioning |
| Exterior Finish | Brick |
| Foundation Type | Poured Concrete |
| Heating Type | Forced Air |
| Stories Total | 2 |
| Size Interior | 1312 |
| Type | House |
| Utility Water | Municipal Water |
Parking
| Attached Garage |
Land
| Access Type | Highway Access |
| Acreage | No |
| Land Amenities | Hospital, Park, Place Of Worship, Public Transit, Schools, Shopping |
| Sewer | Municipal Sewage System |
| Size Depth | 120 Ft |
| Size Frontage | 55 Ft |
| Size Total Text | Under 1/2 Acre |
| Zoning Description | Res |
Rooms
| Level | Type | Length | Width | Dimensions |
|---|---|---|---|---|
| Second Level | Bedroom | 10'2'' x 9'1'' | ||
| Second Level | Bedroom | 10'2'' x 11'1'' | ||
| Second Level | Bedroom | 11'1'' x 10'2'' | ||
| Second Level | Bedroom | 11'0'' x 11'2'' | ||
| Basement | Office | 9'1'' x 8'2'' | ||
| Basement | Bedroom | 10'1'' x 9'11'' | ||
| Basement | Laundry Room | Measurements not available | ||
| Basement | 3pc Bathroom | Measurements not available | ||
| Basement | Bedroom | 10'1'' x 9'10'' | ||
| Main Level | 3pc Bathroom | Measurements not available | ||
| Main Level | 3pc Bathroom | Measurements not available | ||
| Main Level | Family Room | 11'0'' x 11'0'' | ||
| Main Level | Kitchen | 14'0'' x 11'0'' | ||
| Main Level | Living Room/dining Room | 28'11'' x 11'1'' |
https://www.realtor.ca/real-estate/26767422/52-upper-canada-drive-kitchener
Interested?
Contact us for more information

