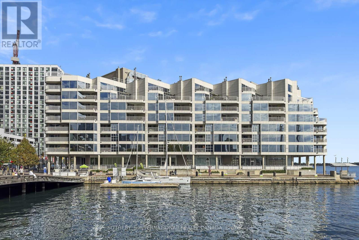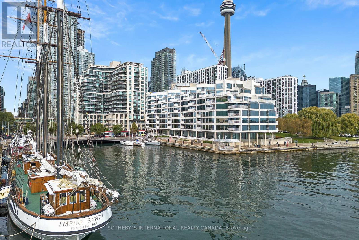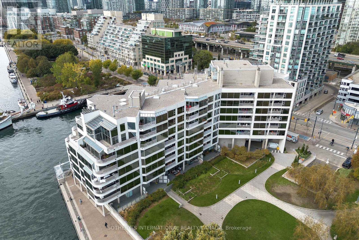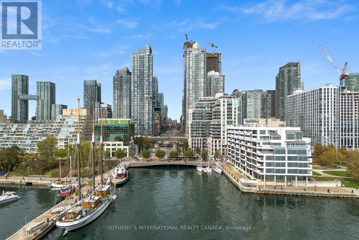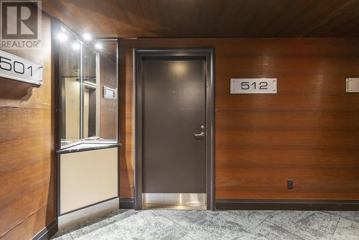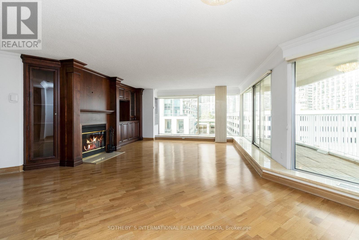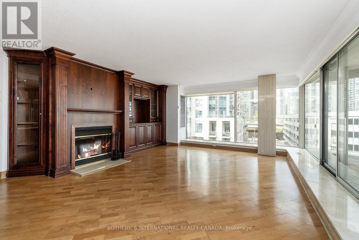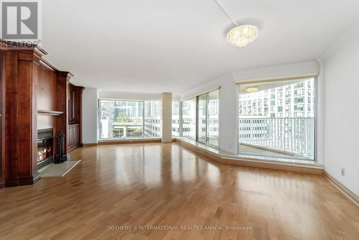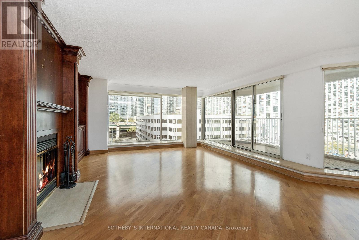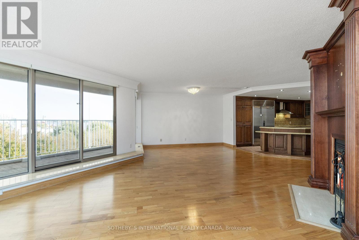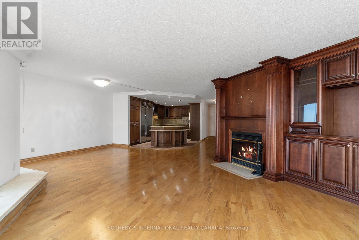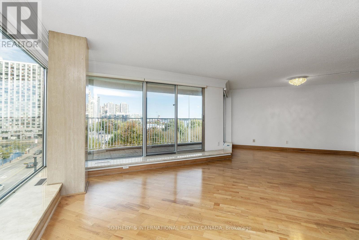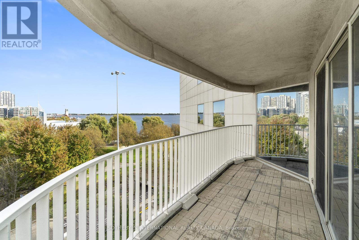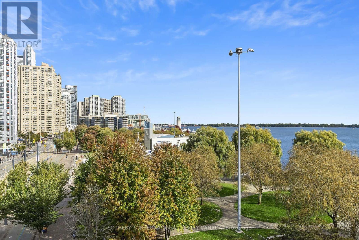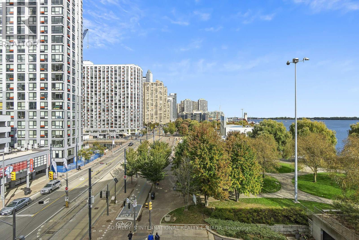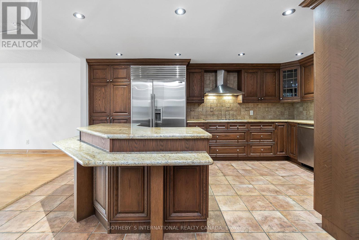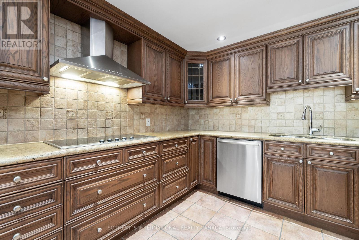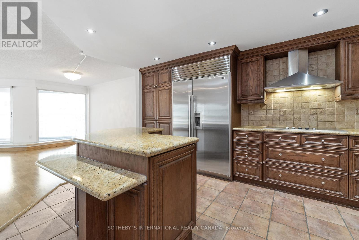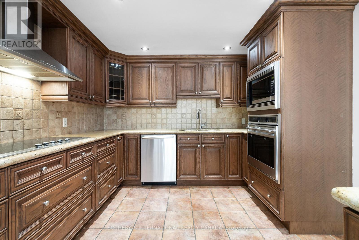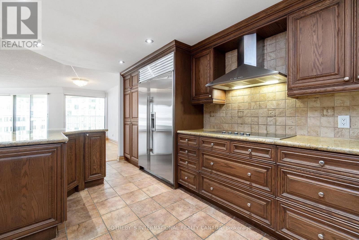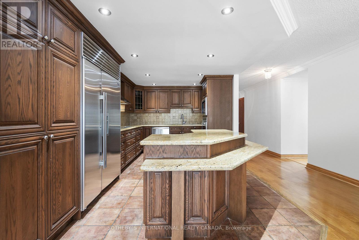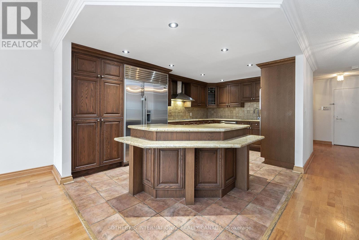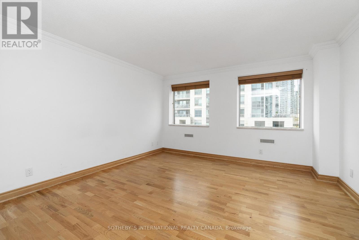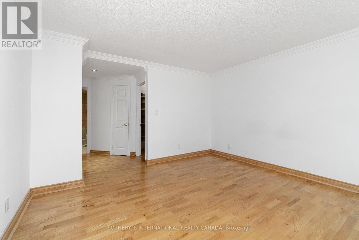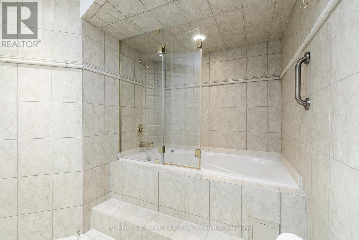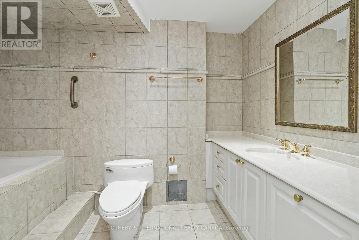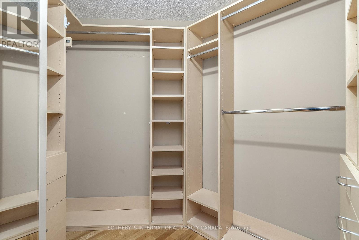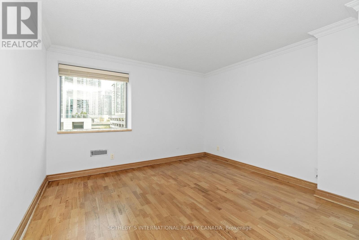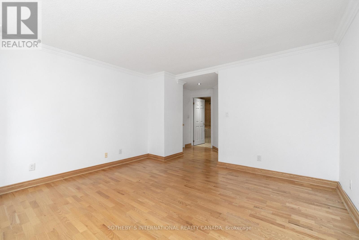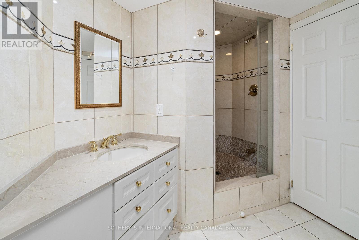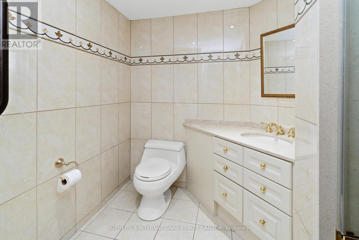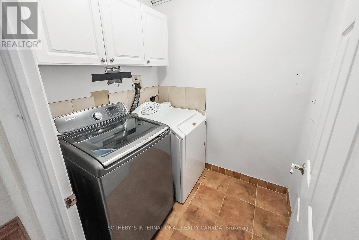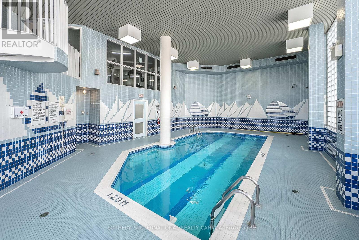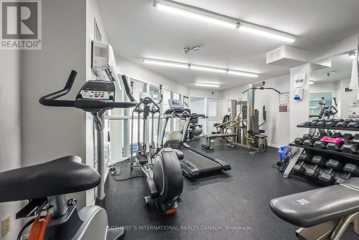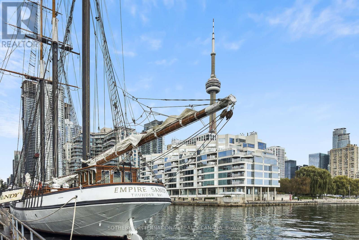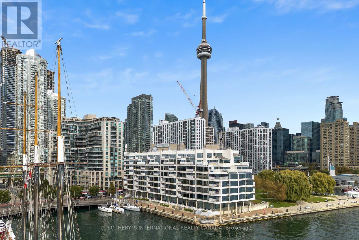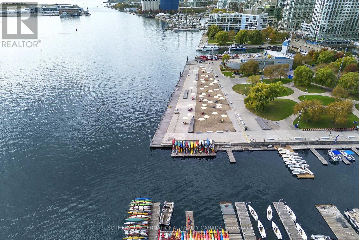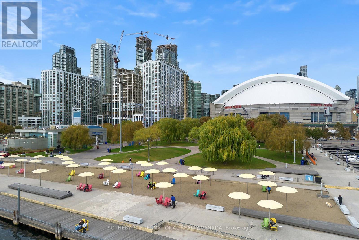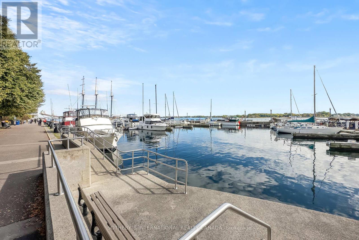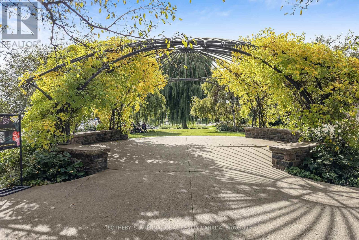#512 -401 Queens Quay W Toronto, Ontario M5V 2Y2
$1,299,000Maintenance,
$1,653.09 Monthly
Maintenance,
$1,653.09 MonthlyOnly A Few Residential Buildings Sit Right On Lake Ontario, Such As The Iconic & Award-Winning Boutique Condo Known As Harbour Terrace.Whether You're Seeking A Peaceful Retreat Or A Vibrant Urban Lifestyle, Harbour Terrace Offers The Best Of Both Worlds. Relax By The Waterfront, Take A Leisurely Stroll Along The Shores, Music Garden Park, Marina & HTO Urban Beach. This Large, 2 Bed & 2 Full Bath, 1,530 SqFt Unit Offers Both The Room To Grow & Is The Perfect Lakefront Canvas For You To Take To The Next Level. Open Concept Living & DiningRm With Floor-To-Ceiling Windows & Wood Burning Fireplace Are Perfect For Entertaining. Eat-In Kitchen With Centre Island With BreakfastArea & Plenty Of Cabinetry. Primary Bed With 4Pc Ensuite & Walk-In Closet. Enjoy The Private Covered Balcony With Panoramic Views OverThe Park & Lake. Great Amenities: 24 Hr Concierge, Indoor Pool/Sauna, Gym, Rooftop Deck W/Bbq's. Steps To TTC Transit, All DowntownConveniences & Financial Core. **** EXTRAS **** Stainless Steel: B/In Full-Size Sub-Zero Fridge, B/In Miele Cooktop, Miele Hood, B/In Wolf Oven, Bosch Dishwasher, B/In Microwave. Full SizeWasher & Dryer. All Elf's & Pot Lights. Wood Burning Fireplace. Built-In Media Center & Cabinetry. (id:26678)
Property Details
| MLS® Number | C8233618 |
| Property Type | Single Family |
| Community Name | Waterfront Communities C1 |
| Amenities Near By | Marina, Park, Public Transit |
| Features | Balcony |
| Parking Space Total | 1 |
| Pool Type | Indoor Pool |
| View Type | View |
| Water Front Type | Waterfront |
Building
| Bathroom Total | 2 |
| Bedrooms Above Ground | 2 |
| Bedrooms Total | 2 |
| Amenities | Security/concierge, Sauna, Visitor Parking, Exercise Centre |
| Cooling Type | Central Air Conditioning |
| Exterior Finish | Concrete |
| Fireplace Present | Yes |
| Heating Fuel | Natural Gas |
| Heating Type | Forced Air |
| Type | Apartment |
Parking
| Visitor Parking |
Land
| Acreage | No |
| Land Amenities | Marina, Park, Public Transit |
Rooms
| Level | Type | Length | Width | Dimensions |
|---|---|---|---|---|
| Flat | Living Room | 8.74 m | 4.54 m | 8.74 m x 4.54 m |
| Flat | Dining Room | 4.54 m | 8.74 m | 4.54 m x 8.74 m |
| Flat | Kitchen | 5.18 m | 3.4 m | 5.18 m x 3.4 m |
| Flat | Primary Bedroom | 5.43 m | 4.02 m | 5.43 m x 4.02 m |
| Flat | Bedroom 2 | 3.78 m | 3.46 m | 3.78 m x 3.46 m |
| Flat | Laundry Room | 1.6 m | 1.85 m | 1.6 m x 1.85 m |
https://www.realtor.ca/real-estate/26750445/512-401-queens-quay-w-toronto-waterfront-communities-c1
Interested?
Contact us for more information

