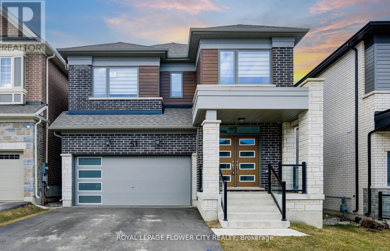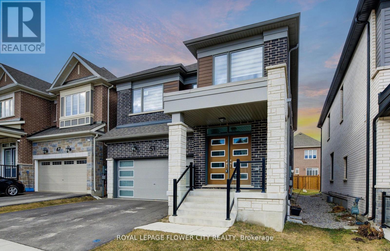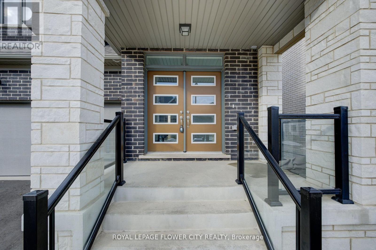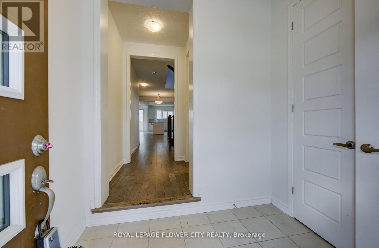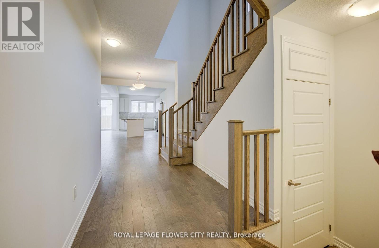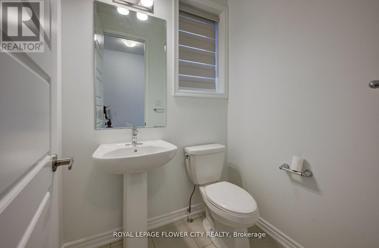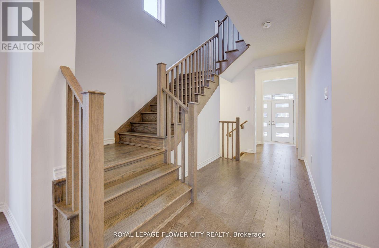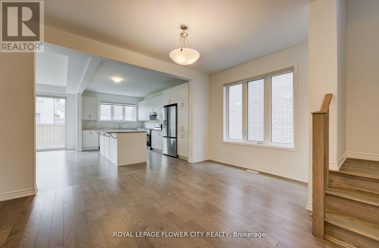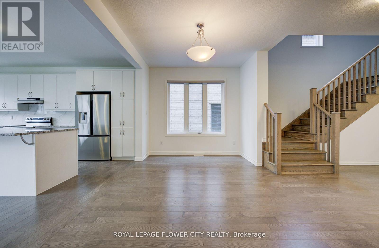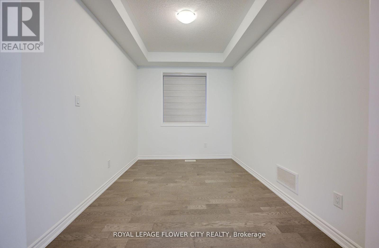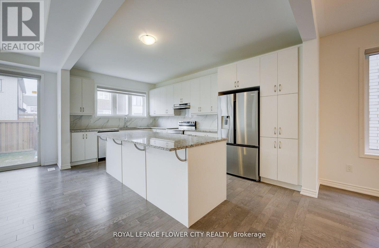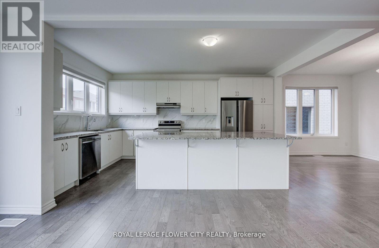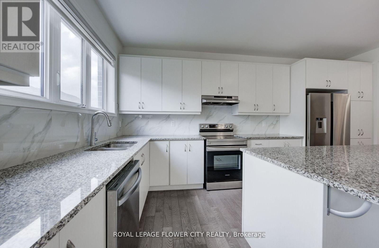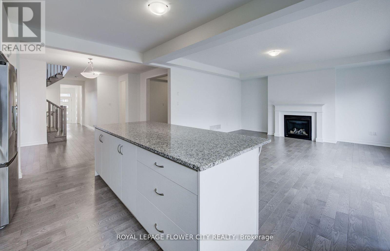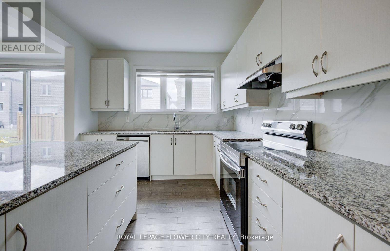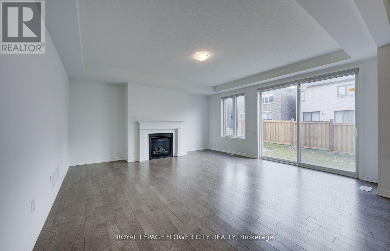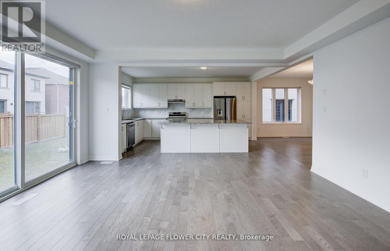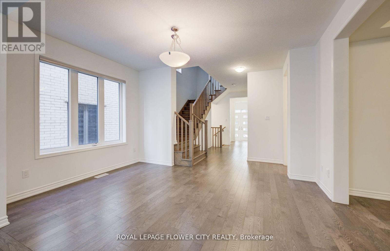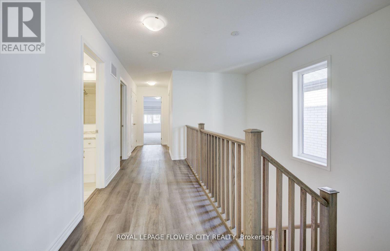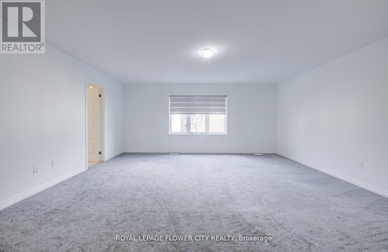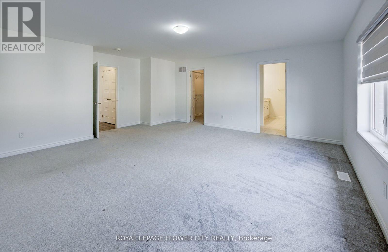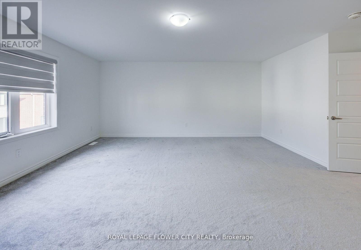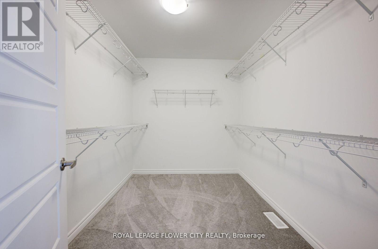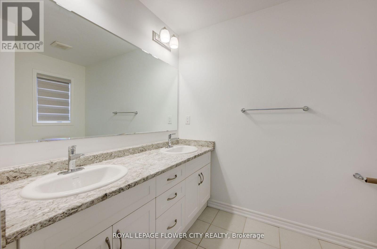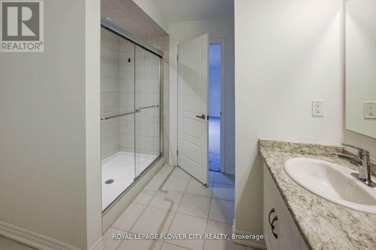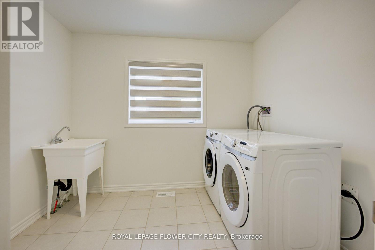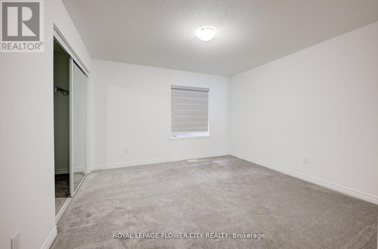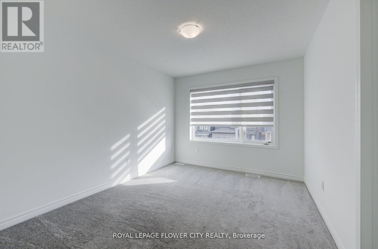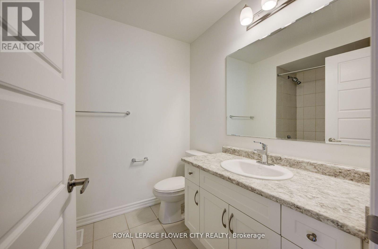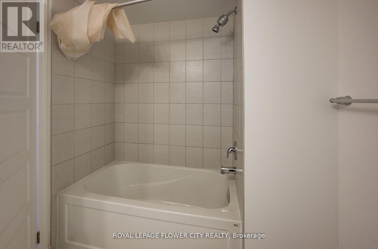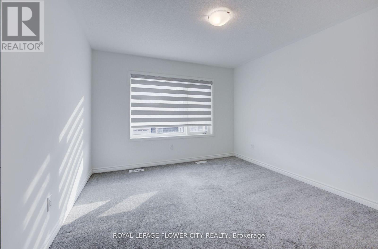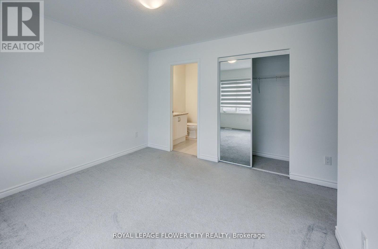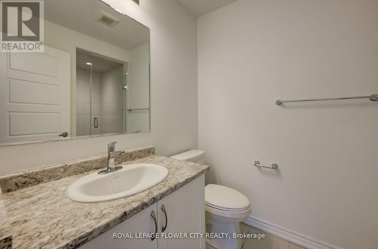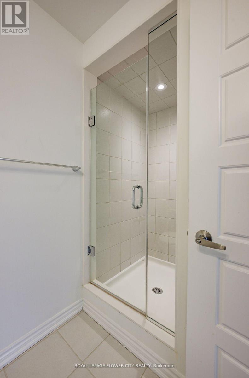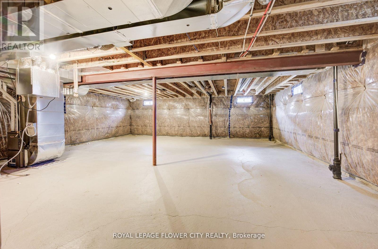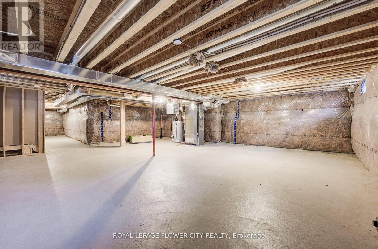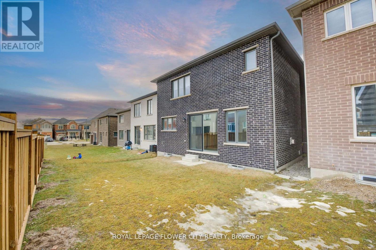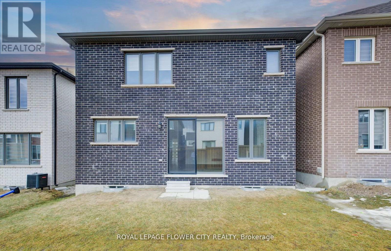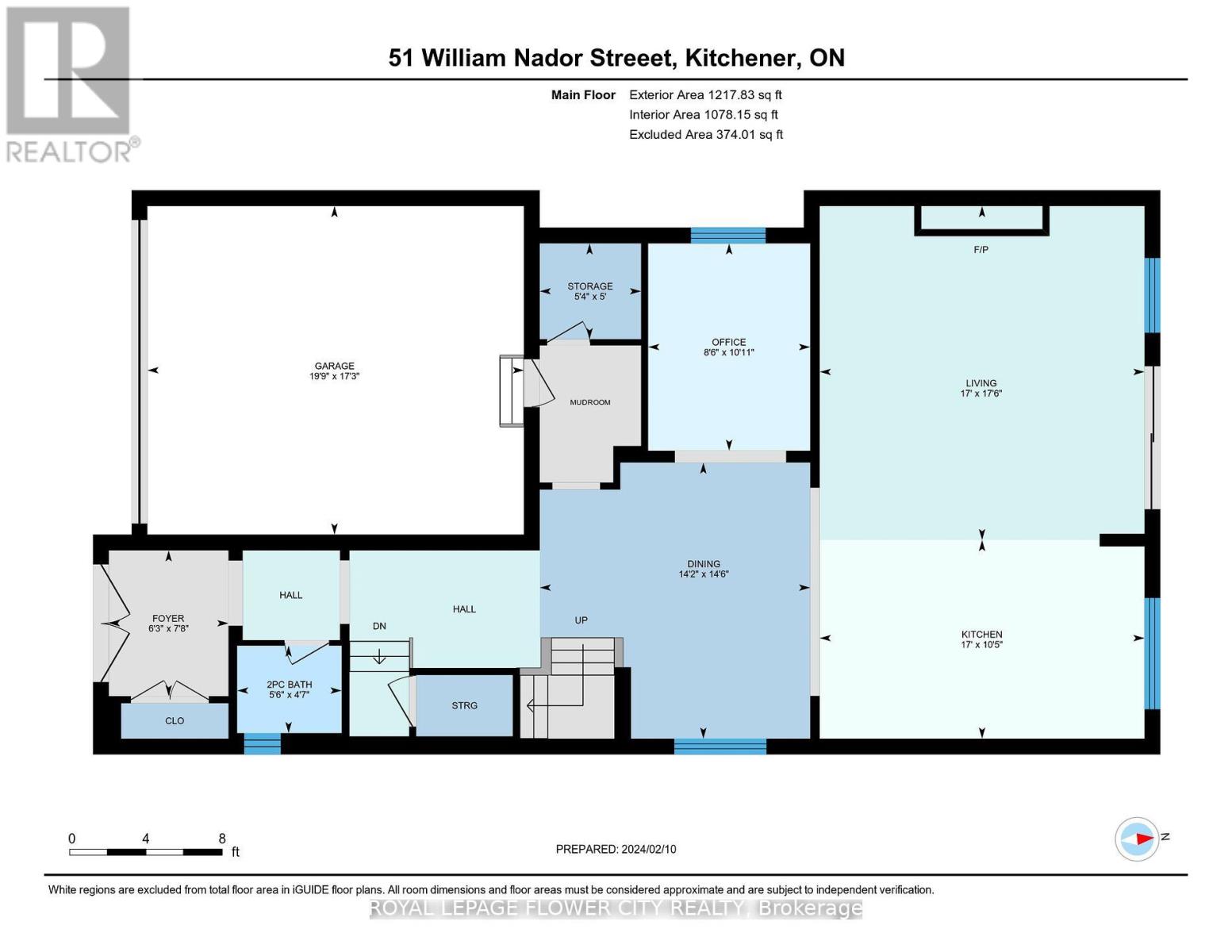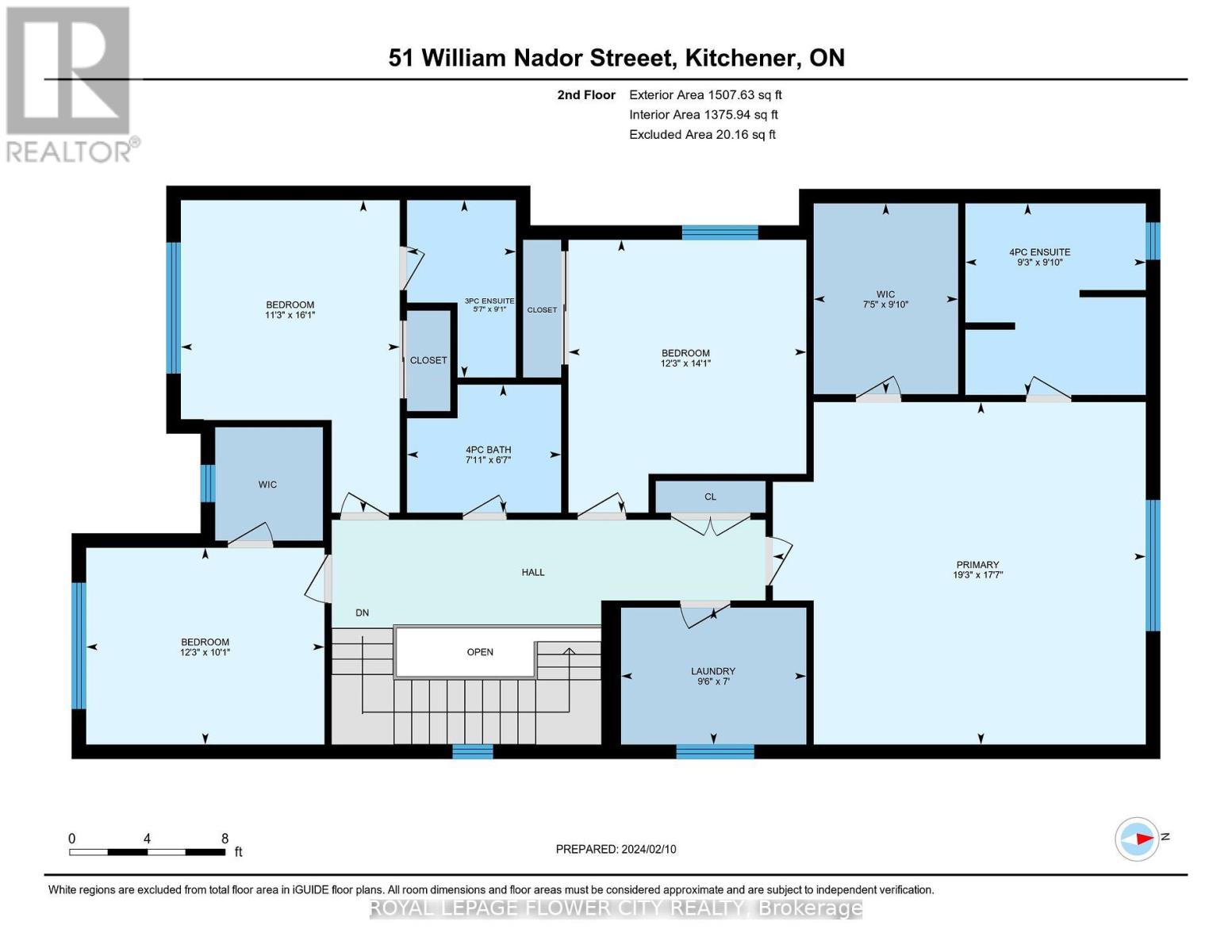4 Bedroom
4 Bathroom
Central Air Conditioning
Forced Air
$1,239,999
Welcome To 51 William Nador St! Step Into This Newly Constructed 4-bdrm,3.5-bthrm Home Nestled In The Sought-after Wildflower Crossing Neighborhood. Its Transitional Stone &Brick Exterior Exude Elegance &Charm,Complemented By Numerous Upgrades Thr'out. Upon Entry, you're Greeted By A Grand Dbl Door Entry&Spacious Foyer,Setting Tone for Open-concept Layout. Main Level Boasts A Generous Grt Rm Ft. A Beamed Ceiling&Cozy Gas Fireplace,Ideal for Gatherings.The Entertainer's Kitchen Is A Focal Point W/Its White Cabinetry,Granite Countertops,Gas Range,Backsplash &Breakfast Bar,Accompanied By A Sunlit Dining Area.Convenience is Key W/ A Mudroom Offering Garage Access & A 2-piece Powder Rm.Upstairs,discover 4 Bedrms &3 Bathrms, Incl. A Prim. Bdrm W/Spa-like Ensuite& A Sizable W/I Closet.Upper-level Laundry Adds Practicality To Daily Routines. Enhanced By Upgraded Lighting& Ample Windows,this Home Radiates Warmth&Comfort.The Unspoiled Bsmt Presents Endless Possibilities For Future Customization. **** EXTRAS **** Outside, the Perfect Backyard Awaits, Whether For Hosting Gatherings,Relaxation,Or Play.Situated In A Vibrant, Family-friendly Community, Enjoy Proximity To Shops,Parks/trails,Schools &More. Don't Miss The Chance To Make This Your New Home! (id:26678)
Property Details
|
MLS® Number
|
X8109648 |
|
Property Type
|
Single Family |
|
Parking Space Total
|
4 |
Building
|
Bathroom Total
|
4 |
|
Bedrooms Above Ground
|
4 |
|
Bedrooms Total
|
4 |
|
Basement Type
|
Full |
|
Construction Style Attachment
|
Detached |
|
Cooling Type
|
Central Air Conditioning |
|
Exterior Finish
|
Brick, Stucco |
|
Heating Fuel
|
Natural Gas |
|
Heating Type
|
Forced Air |
|
Stories Total
|
2 |
|
Type
|
House |
Parking
Land
|
Acreage
|
No |
|
Size Irregular
|
36.09 X 98.43 Ft |
|
Size Total Text
|
36.09 X 98.43 Ft |
Rooms
| Level |
Type |
Length |
Width |
Dimensions |
|
Second Level |
Primary Bedroom |
5.39 m |
5.88 m |
5.39 m x 5.88 m |
|
Second Level |
Bedroom 2 |
3.07 m |
3.74 m |
3.07 m x 3.74 m |
|
Second Level |
Bedroom 3 |
4.29 m |
3.74 m |
4.29 m x 3.74 m |
|
Second Level |
Bedroom 4 |
4.9 m |
3.44 m |
4.9 m x 3.44 m |
|
Second Level |
Laundry Room |
|
|
Measurements not available |
|
Main Level |
Foyer |
2.37 m |
1.92 m |
2.37 m x 1.92 m |
|
Main Level |
Living Room |
4.45 m |
4.25 m |
4.45 m x 4.25 m |
|
Main Level |
Den |
3.08 m |
2.62 m |
3.08 m x 2.62 m |
|
Main Level |
Family Room |
5.36 m |
5.18 m |
5.36 m x 5.18 m |
|
Main Level |
Kitchen |
5.36 m |
3.2 m |
5.36 m x 3.2 m |
https://www.realtor.ca/real-estate/26575791/51-william-nador-st-kitchener

