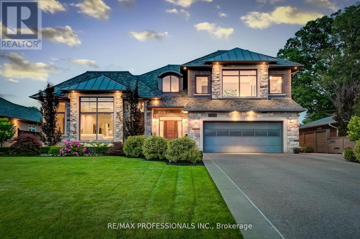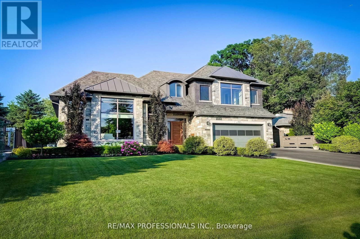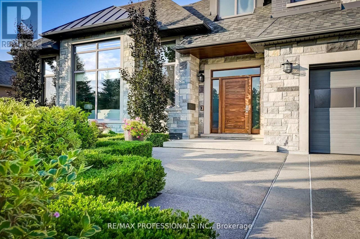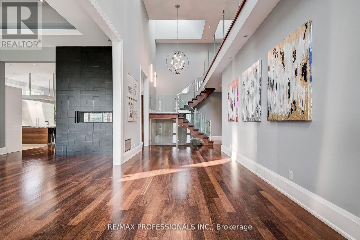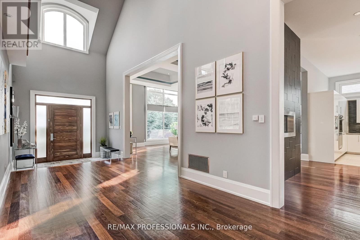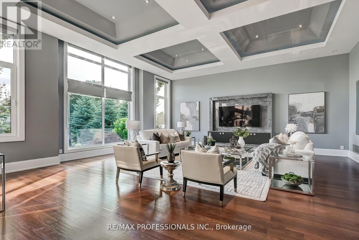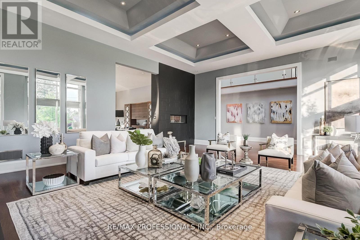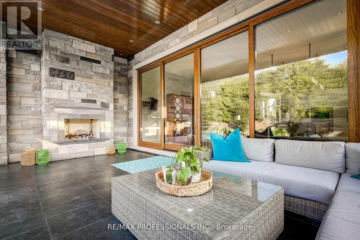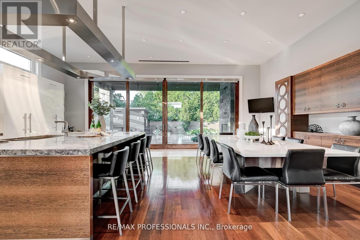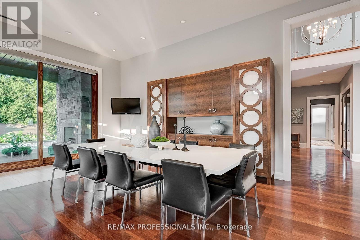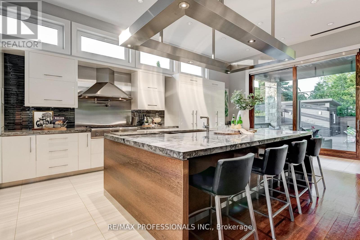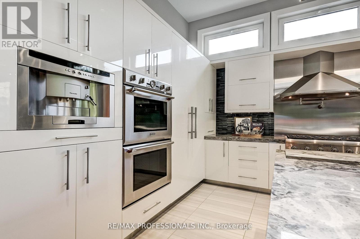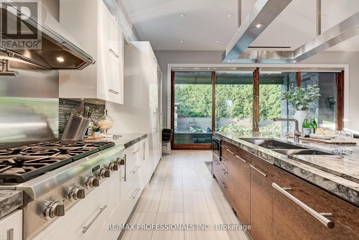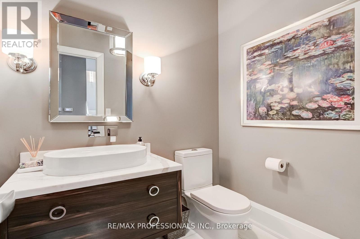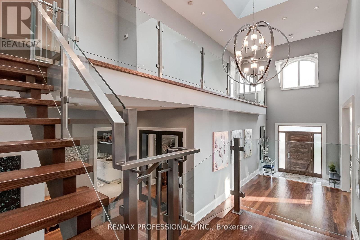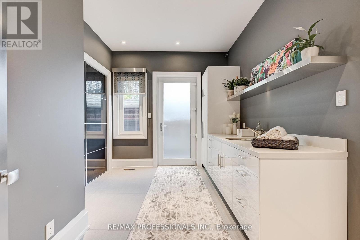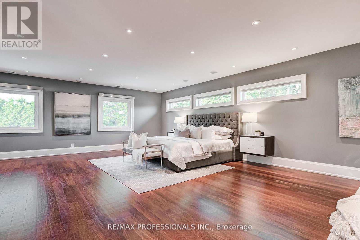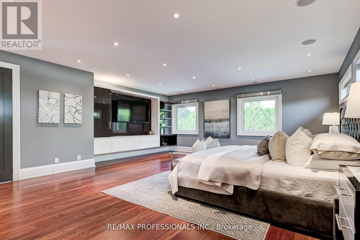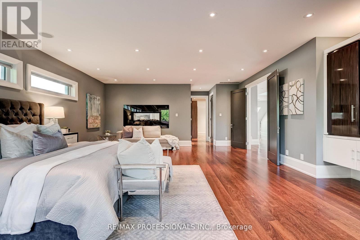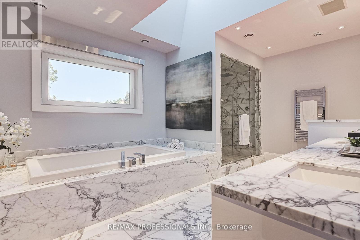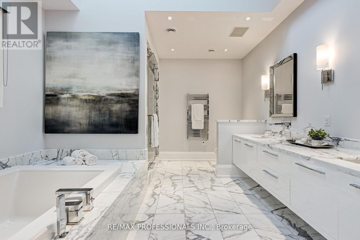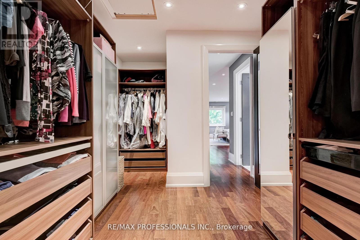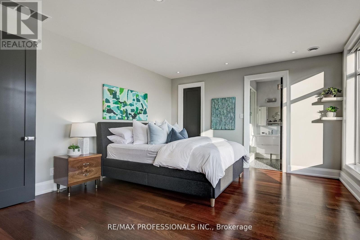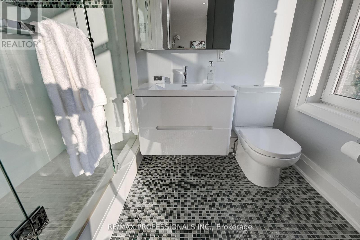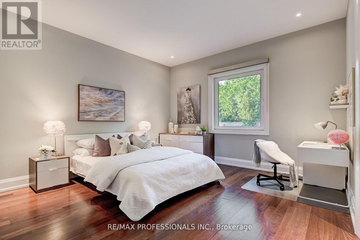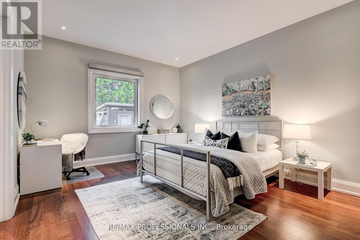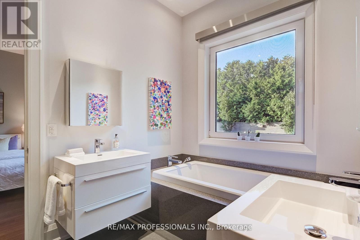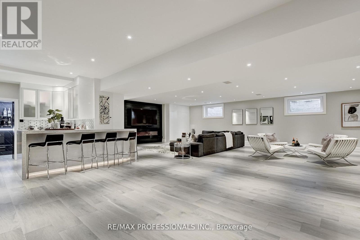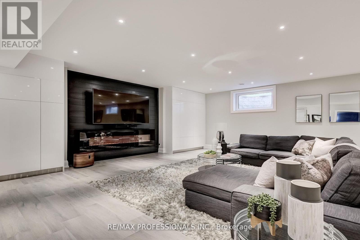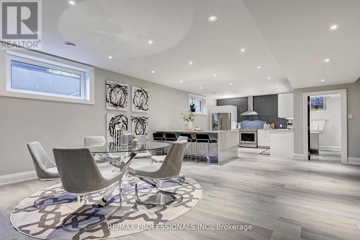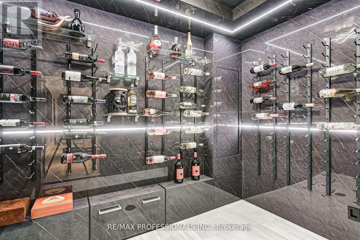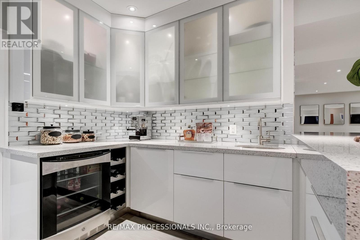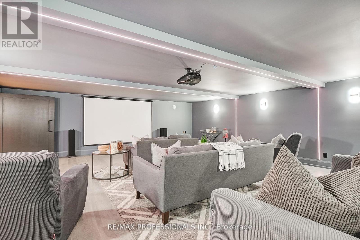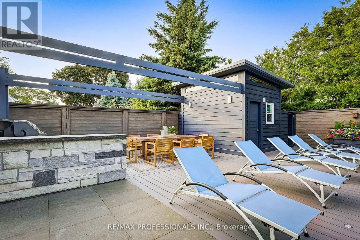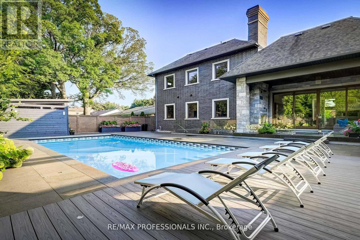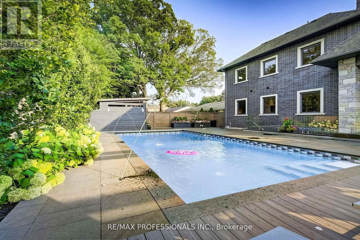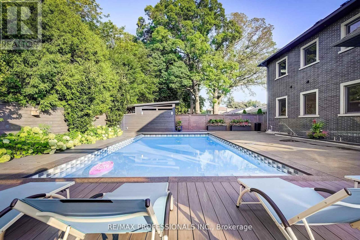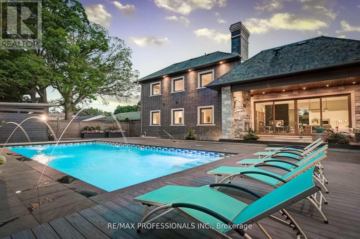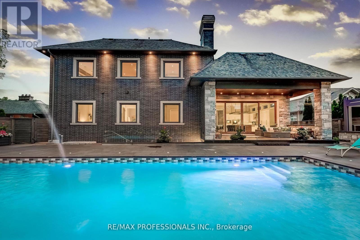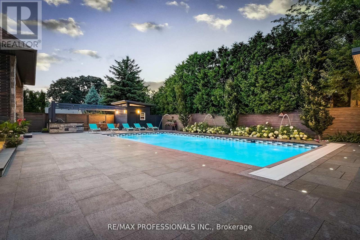5 Bedroom
5 Bathroom
Fireplace
Inground Pool
Central Air Conditioning
Forced Air
$4,840,000
PRINCESS ANNE MANOR! SPECTACULAR CUSTOM MASTERPIECE WITH METICULOUS ATTENTION TO DETAIL. THIS SUPERB RESIDENCE OFFERS ONLY THE BEST WITH UNPARALLELED ARCHITECTURAL DETAILS, TOP OF THE LINE FINISHES, QUARTZ, MARBLE, HEATED FLOORS, SOARING COFFERED & COVED CEILINGS, BUILT INS THROUGHOUT. EPICUREANS DREAM KITCHEN WITH EXPANSIVE ISLAND & DINING ROOM, WALKOUT TO COVERED STONE PATIO, FIREPLACE AND POOLED GARDEN. FABULOUS OPEN CONCEPT LIVING AREA. 5 BEDROOMS, 5 LAVISH BATHROOMS, MUD ENTRY. LOWER ""ENTERTAINERS"" LEVEL HAS HEATED FLOORS, LUXE BAR, WINE ROOM, FAM/REC/GAMES AREA, THEATRE, PARTY KITCHEN WITH WALKUP TO THE POOL. THE BACK GARDEN WITH BBQ AREA, INGROUND POOL, MANICURED PERENNIAL GARDENS & MATURE TREES OFFERS TOTAL PRIVACY. FOUR PRIVATE GOLF CLUBS WITHIN MINUTES. RENOWNED PUBLIC & PRIVATE SCHOOLS. THIS STELLAR ADDRESS HAS THE WOW FACTOR! ALMOST 8000' ON 3 LEVELS. **** EXTRAS **** SEE ATTACHED SCHEDULE 'C' FOR INCLUSIONS & EXCLUSIONS (id:26678)
Property Details
|
MLS® Number
|
W8224264 |
|
Property Type
|
Single Family |
|
Community Name
|
Princess-Rosethorn |
|
Amenities Near By
|
Park, Public Transit, Schools |
|
Features
|
Wooded Area |
|
Parking Space Total
|
6 |
|
Pool Type
|
Inground Pool |
Building
|
Bathroom Total
|
5 |
|
Bedrooms Above Ground
|
5 |
|
Bedrooms Total
|
5 |
|
Basement Development
|
Finished |
|
Basement Features
|
Walk-up |
|
Basement Type
|
N/a (finished) |
|
Construction Style Attachment
|
Detached |
|
Cooling Type
|
Central Air Conditioning |
|
Exterior Finish
|
Brick, Stone |
|
Fireplace Present
|
Yes |
|
Heating Fuel
|
Natural Gas |
|
Heating Type
|
Forced Air |
|
Stories Total
|
2 |
|
Type
|
House |
Parking
Land
|
Acreage
|
No |
|
Land Amenities
|
Park, Public Transit, Schools |
|
Size Irregular
|
77 X 140 Ft |
|
Size Total Text
|
77 X 140 Ft |
Rooms
| Level |
Type |
Length |
Width |
Dimensions |
|
Second Level |
Primary Bedroom |
7.75 m |
5.79 m |
7.75 m x 5.79 m |
|
Second Level |
Bedroom |
5.18 m |
3.96 m |
5.18 m x 3.96 m |
|
Second Level |
Bedroom |
4.93 m |
4.27 m |
4.93 m x 4.27 m |
|
Lower Level |
Family Room |
9.76 m |
4.75 m |
9.76 m x 4.75 m |
|
Lower Level |
Games Room |
5.36 m |
4.57 m |
5.36 m x 4.57 m |
|
Lower Level |
Media |
7.85 m |
6.63 m |
7.85 m x 6.63 m |
|
Lower Level |
Kitchen |
9.75 m |
4.75 m |
9.75 m x 4.75 m |
|
Ground Level |
Living Room |
7.44 m |
7.21 m |
7.44 m x 7.21 m |
|
Ground Level |
Kitchen |
7.5 m |
7.14 m |
7.5 m x 7.14 m |
|
Ground Level |
Bedroom |
5.41 m |
3.84 m |
5.41 m x 3.84 m |
|
Ground Level |
Bedroom |
4.93 m |
3.84 m |
4.93 m x 3.84 m |
|
Ground Level |
Mud Room |
4.17 m |
2.74 m |
4.17 m x 2.74 m |
https://www.realtor.ca/real-estate/26736631/509-the-kingsway-toronto-princess-rosethorn

