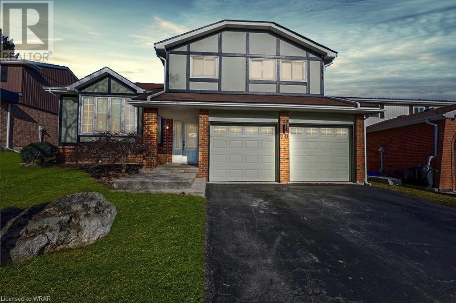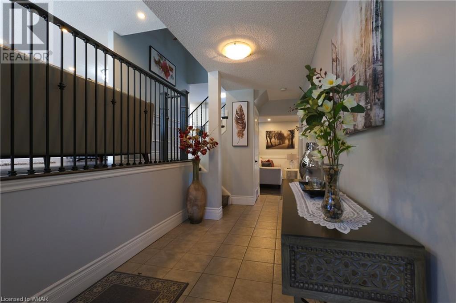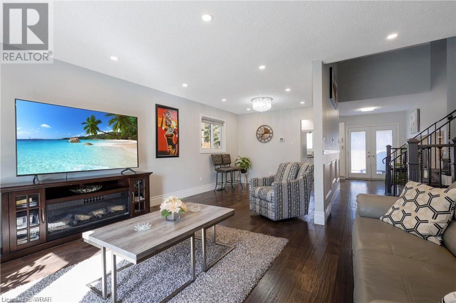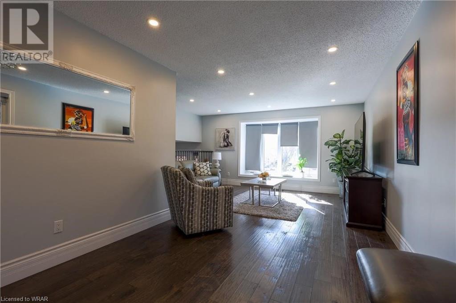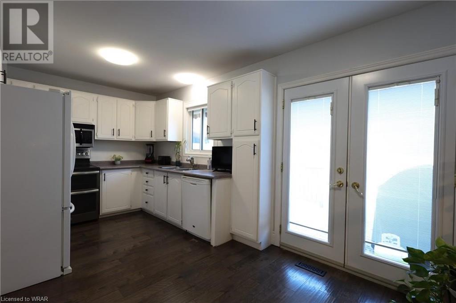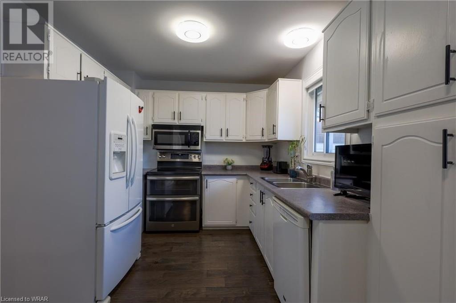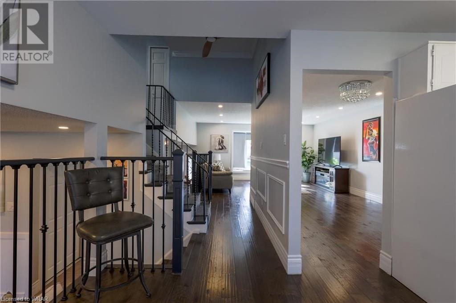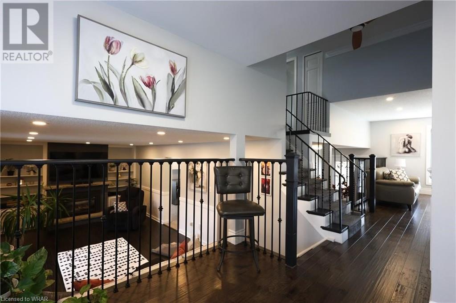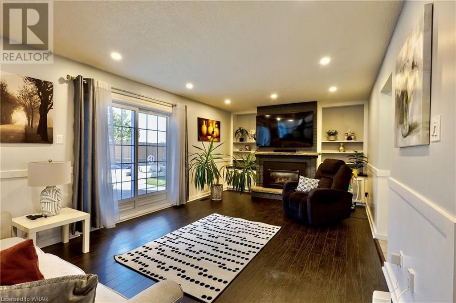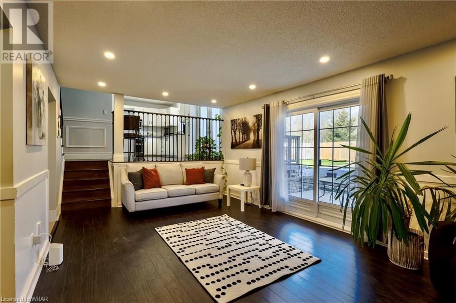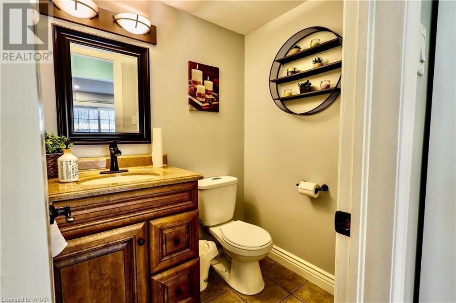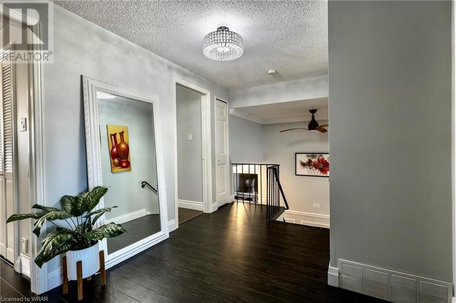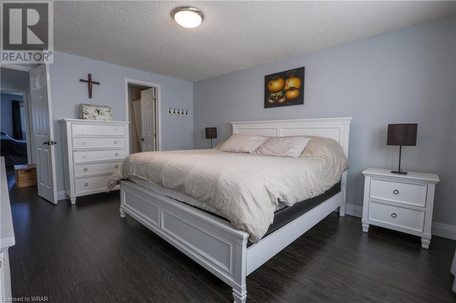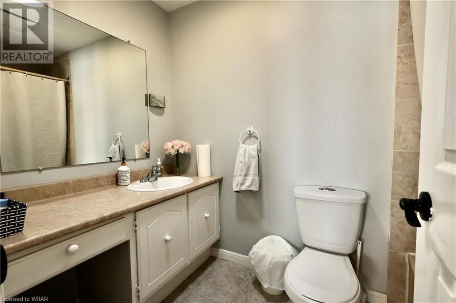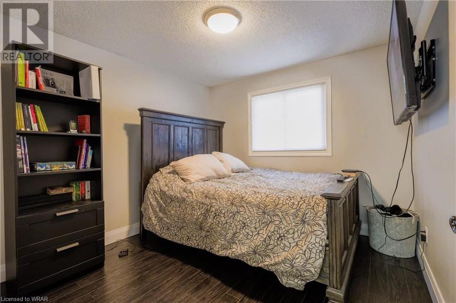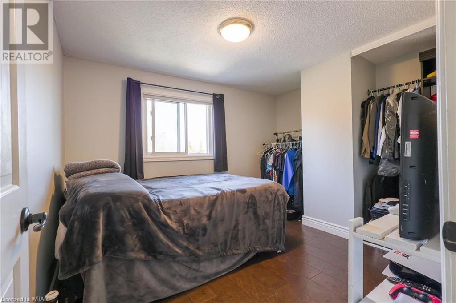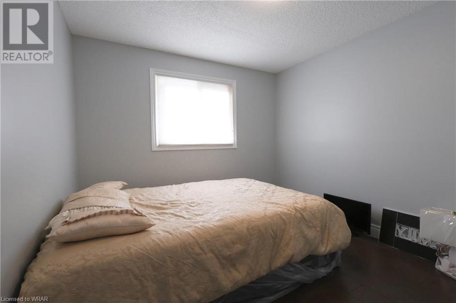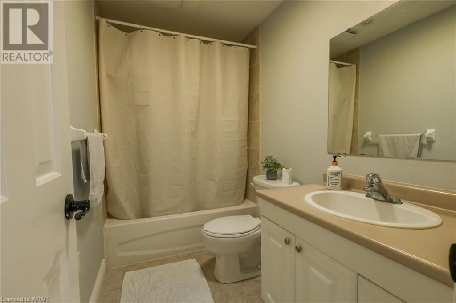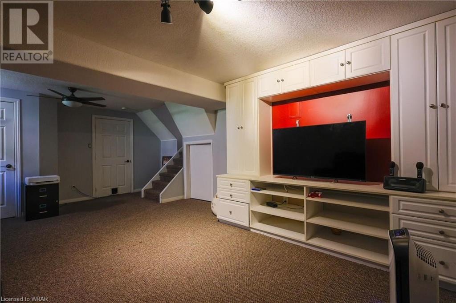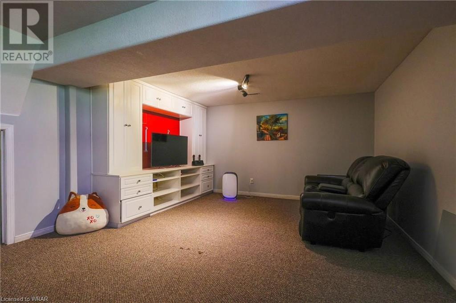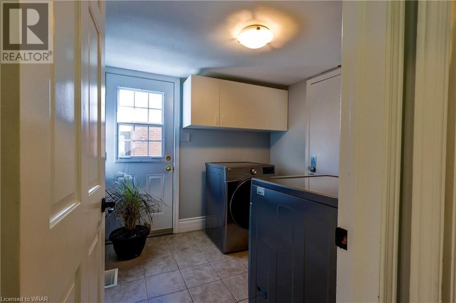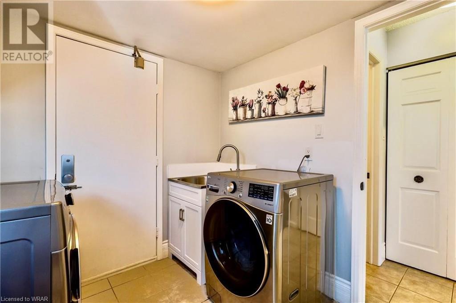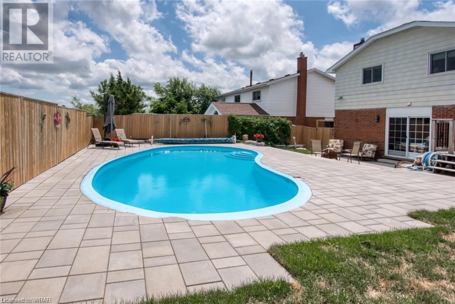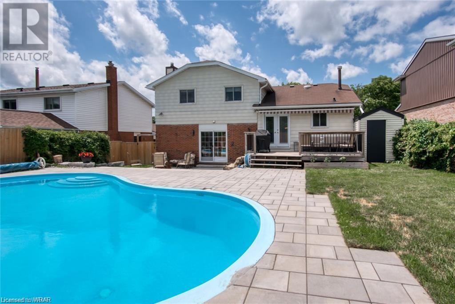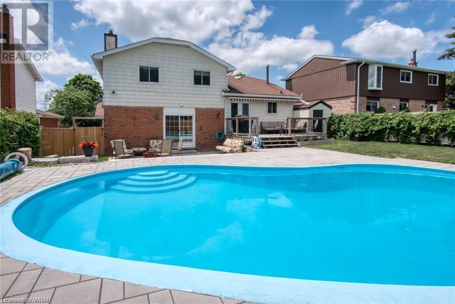50 Winding Way Kitchener, Ontario N2N 1M1
$900,000
Step inside 50 Winding Way! This remarkable, single detached side-split home boasts a perfect blend of elegance and functionality. Featuring 4 bedrooms and 3 bathrooms, including a luxurious ensuite, this residence provides an ideal sanctuary for your family. As you step inside, the allure of new floors guides you through the well-appointed living spaces. The upper living room features an open dining area, adorned with a large bay window that floods the room with natural light and creating an inviting ambiance. Make your way out the sliding doors to a sprawling backyard oasis featuring an enticing inground pool, perfect for summer gatherings and relaxation. The second family room is sure to feel cozy boasting a warm fireplace for any winter day. Backing onto a greenspace that promises privacy, this home ensures tranquility and a connection to nature. The double car garage provides convenient parking and storage, while the finished basement offers additional versatile space. Close to schools, shopping and minutes away from the highway, makes this a perfect place for any family to grow. 50 Winding Way is not just a home; it's a haven where comfort and sophistication meet. Don't miss the chance to call this exceptional residence yours – schedule your viewing today! (id:26678)
Open House
This property has open houses!
2:00 pm
Ends at:4:00 pm
Property Details
| MLS® Number | 40571588 |
| Property Type | Single Family |
| Amenities Near By | Park, Schools, Shopping |
| Equipment Type | Water Heater |
| Parking Space Total | 4 |
| Pool Type | Inground Pool |
| Rental Equipment Type | Water Heater |
| Structure | Shed |
Building
| Bathroom Total | 3 |
| Bedrooms Above Ground | 4 |
| Bedrooms Total | 4 |
| Appliances | Dishwasher, Dryer, Refrigerator, Stove, Washer, Microwave Built-in, Hood Fan, Garage Door Opener |
| Basement Development | Finished |
| Basement Type | Full (finished) |
| Constructed Date | 1976 |
| Construction Style Attachment | Detached |
| Cooling Type | Central Air Conditioning |
| Exterior Finish | Aluminum Siding, Brick |
| Foundation Type | Poured Concrete |
| Half Bath Total | 1 |
| Heating Type | Forced Air |
| Size Interior | 2618 |
| Type | House |
| Utility Water | Municipal Water |
Parking
| Attached Garage |
Land
| Access Type | Highway Access |
| Acreage | No |
| Land Amenities | Park, Schools, Shopping |
| Sewer | Municipal Sewage System |
| Size Depth | 110 Ft |
| Size Frontage | 55 Ft |
| Size Total Text | Under 1/2 Acre |
| Zoning Description | R2a |
Rooms
| Level | Type | Length | Width | Dimensions |
|---|---|---|---|---|
| Second Level | Bedroom | 9'7'' x 10'2'' | ||
| Second Level | Bedroom | 9'7'' x 16'11'' | ||
| Second Level | Bedroom | 11'11'' x 10'3'' | ||
| Second Level | Primary Bedroom | 11'11'' x 16'11'' | ||
| Second Level | 3pc Bathroom | Measurements not available | ||
| Second Level | 3pc Bathroom | Measurements not available | ||
| Basement | Utility Room | 16'3'' x 9'5'' | ||
| Basement | Recreation Room | 15'7'' x 21'5'' | ||
| Lower Level | Laundry Room | 8'2'' x 8'1'' | ||
| Lower Level | Family Room | 21'5'' x 12'2'' | ||
| Lower Level | 2pc Bathroom | Measurements not available | ||
| Main Level | Dining Room | 10'0'' x 10'6'' | ||
| Main Level | Kitchen | 9'4'' x 16'7'' | ||
| Main Level | Living Room | 15'0'' x 12'5'' |
https://www.realtor.ca/real-estate/26750585/50-winding-way-kitchener
Interested?
Contact us for more information

