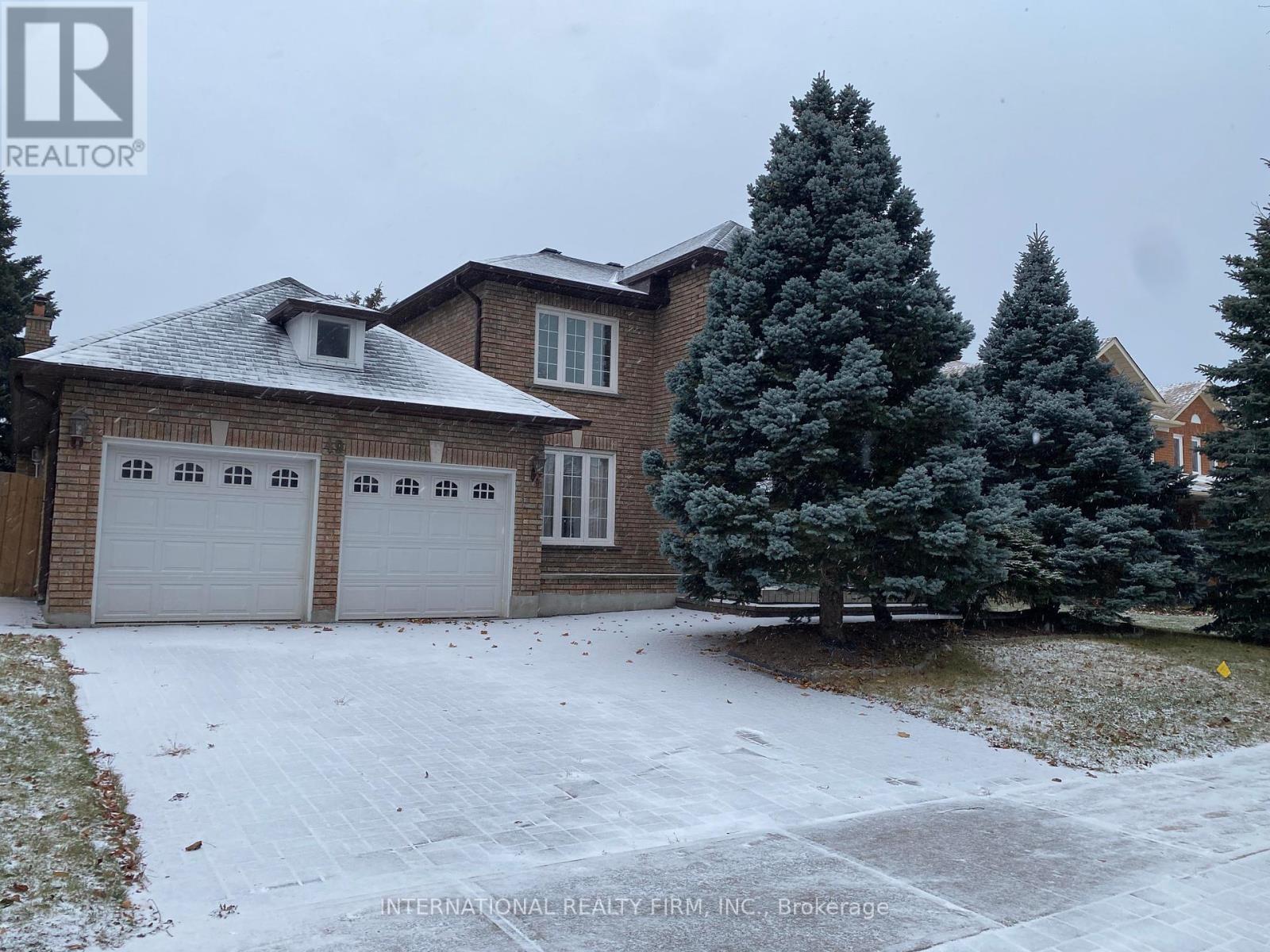49 Highglen Ave E Markham, Ontario L3R 8P9
4 Bedroom
3 Bathroom
Fireplace
Central Air Conditioning
Forced Air
$4,500 Monthly
Spacious 2 car garage detach house on a premium lot in prestigious Highglen neighbourhood! renovated a with almost everything new: Roof, Window, Gutter, Furnace, A/C, Garage door and all kitchen appliance. Hardwood floor through out the rest of the house. Professionally finished basement has spacious rec room. Huge deck in the well landscaped backyard. Convenient neighbourhood close to schools, shops, restaurants and public transit. Mins get on hwy 407.**** EXTRAS **** Fridge, Stove, microwave, oven, dishwasher, washer, dryer, all window coverings, all elf. Partially Furnished (id:26678)
Property Details
| MLS® Number | N7322024 |
| Property Type | Single Family |
| Community Name | Milliken Mills East |
| Parking Space Total | 6 |
Building
| Bathroom Total | 3 |
| Bedrooms Above Ground | 4 |
| Bedrooms Total | 4 |
| Basement Development | Finished |
| Basement Type | N/a (finished) |
| Construction Style Attachment | Detached |
| Cooling Type | Central Air Conditioning |
| Fireplace Present | Yes |
| Heating Fuel | Natural Gas |
| Heating Type | Forced Air |
| Stories Total | 2 |
| Type | House |
Parking
| Attached Garage |
Land
| Acreage | No |
| Size Irregular | 21.5 X 34.07 M |
| Size Total Text | 21.5 X 34.07 M |
Rooms
| Level | Type | Length | Width | Dimensions |
|---|---|---|---|---|
| Second Level | Primary Bedroom | 17.97 m | 11.64 m | 17.97 m x 11.64 m |
| Second Level | Bedroom 2 | 11.64 m | 9.97 m | 11.64 m x 9.97 m |
| Second Level | Bedroom 3 | 11.64 m | 9.97 m | 11.64 m x 9.97 m |
| Second Level | Bedroom 4 | 12.5 m | 10.99 m | 12.5 m x 10.99 m |
| Ground Level | Living Room | 21.32 m | 11.64 m | 21.32 m x 11.64 m |
| Ground Level | Dining Room | 14.99 m | 12.99 m | 14.99 m x 12.99 m |
| Ground Level | Kitchen | 28.8 m | 10.99 m | 28.8 m x 10.99 m |
| Ground Level | Family Room | 18.3 m | 12.99 m | 18.3 m x 12.99 m |
| Ground Level | Den | 15.81 m | 10.99 m | 15.81 m x 10.99 m |
https://www.realtor.ca/real-estate/26310901/49-highglen-ave-e-markham-milliken-mills-east
Interested?
Contact us for more information




