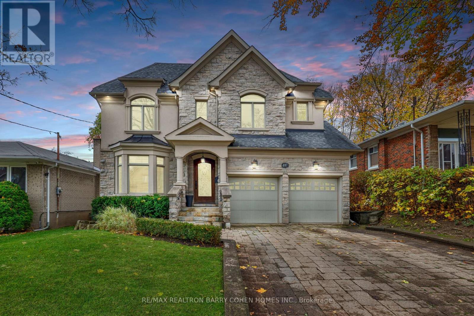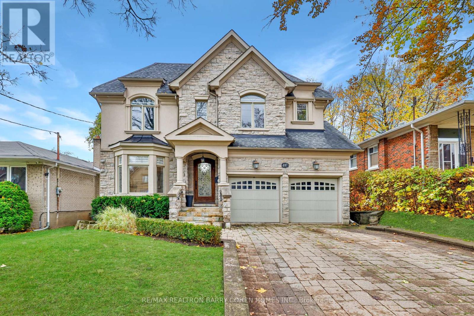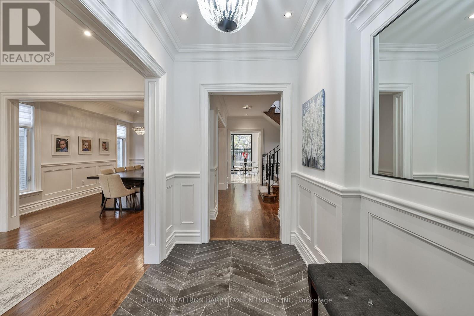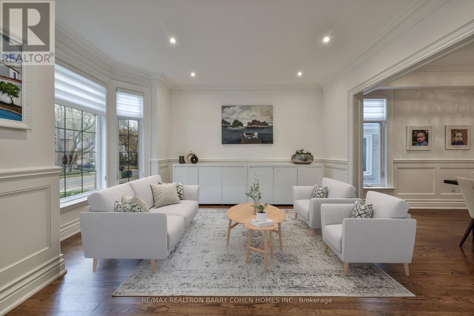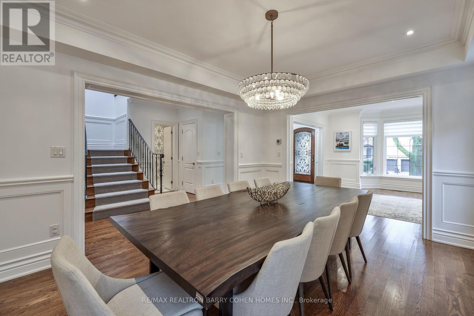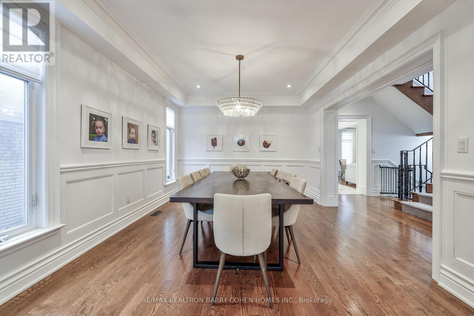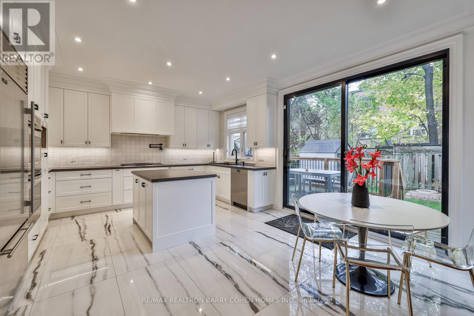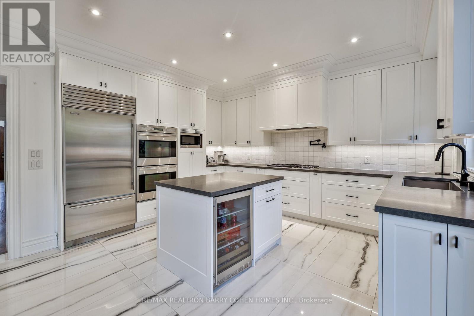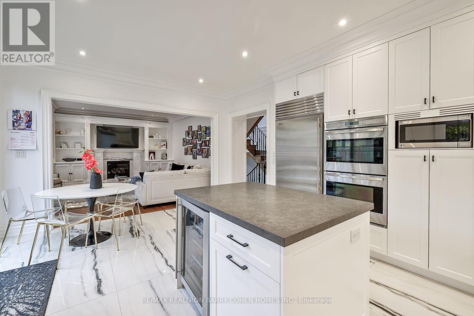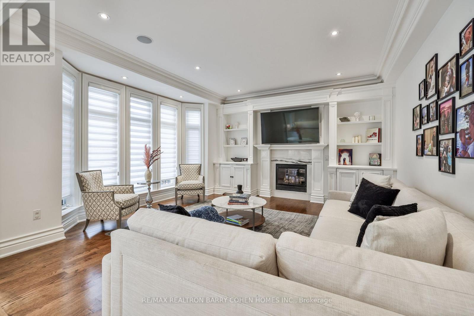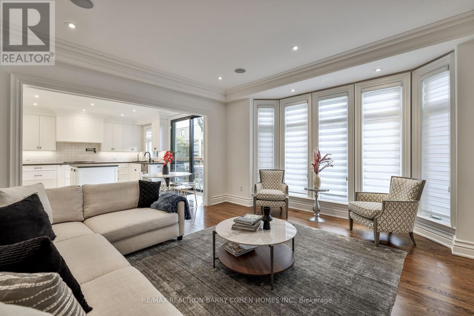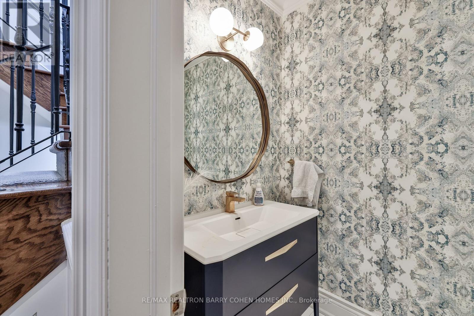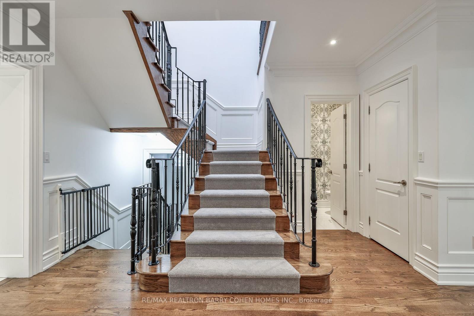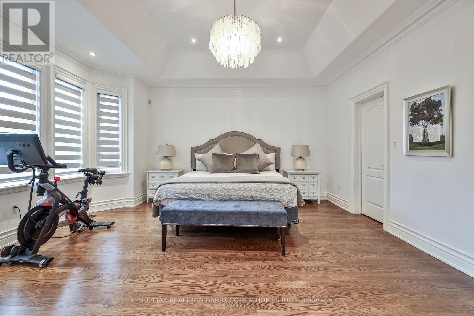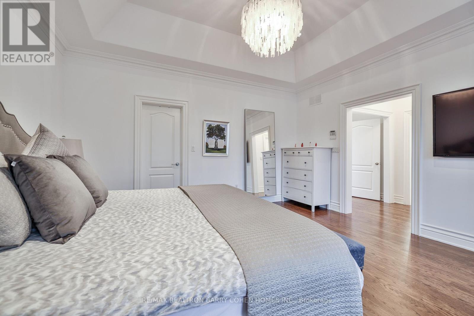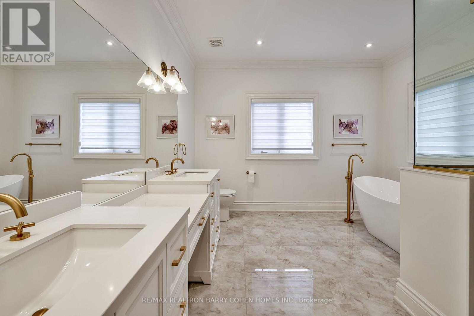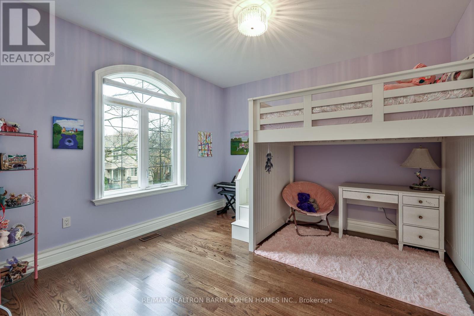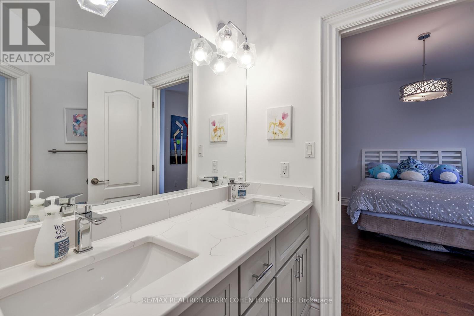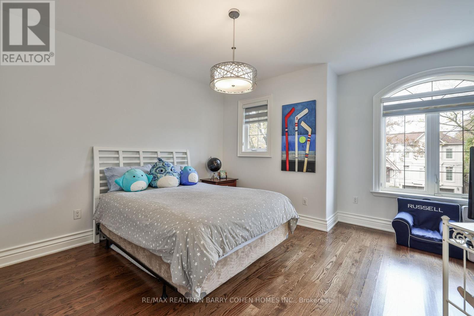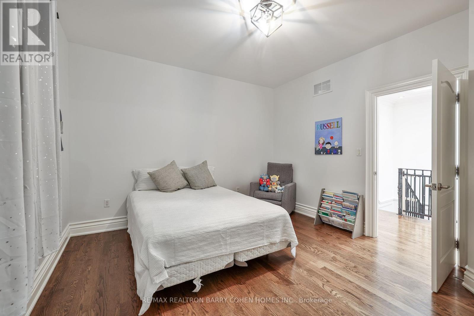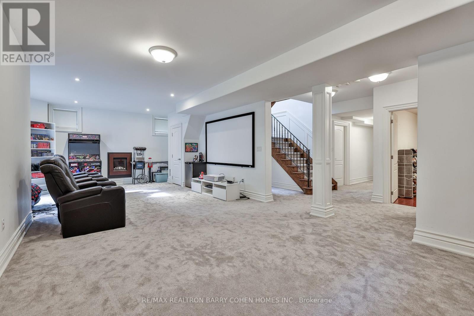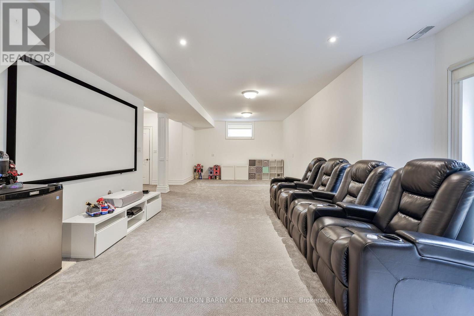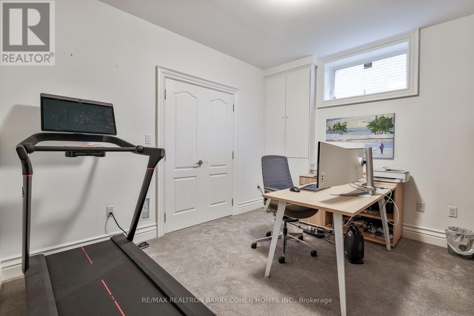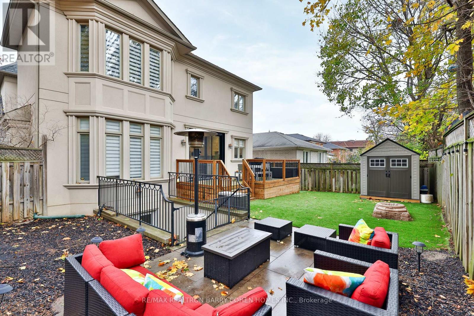4 Bedroom
5 Bathroom
Fireplace
Central Air Conditioning
Forced Air
$3,495,000
Renovated Custom Home That Radiates Elegance and Warmth in Coveted Bedford Park. Situated On A rare 47 foot wide south facing lot, 487 Glengarry Ave. Offers Your Family A Residence That Glows From The Majestic Cut Stone Exterior To Finely Curated Interior. Lustrous Finishes & Designer Palette Create A Refined Ambiance. Splendid Stone & Hardwood Floors. The main floor and second level were Renovated in 2021. Boasts a Sleek Chef's Kitchen with honed finished counters and top appliances that is open to the cozy Family Rm W/Gas FP and built ins. Entertainment Ready Open Living & Dining Rooms. Large Secluded Primary Bedrm W/Spa-Quality Ensuite and H/H walk in closets. 3 other large Bedrms W/access to Ensuites. L/L Home theatre, Private Office, Bedroom & Walk-up To the Backyard. Side entrance w/mudroom! Huge Skylight Over Classic Hardwood Staircase. 2-Car Garage W/Interlock Driveway. Minutes to Acclaimed Schools, Midtown Shopping, Restaurants & Transit.**** EXTRAS **** S/S Sub-Zero F/F, Miele S/S DW, 2Wolf Wall Ovens, 5-Burner Wolf Gas Stovetop, Built-In LG MW Oven, Whirlpool W&D, New A/C. Two Outdoor Storage Sheds, Eat-In Kitchen, 2nd Floor Laundry, Alarm System, Central Vac & Much More. (id:26678)
Property Details
|
MLS® Number
|
C7384170 |
|
Property Type
|
Single Family |
|
Community Name
|
Bedford Park-Nortown |
|
Amenities Near By
|
Park, Public Transit, Schools |
|
Parking Space Total
|
6 |
Building
|
Bathroom Total
|
5 |
|
Bedrooms Above Ground
|
4 |
|
Bedrooms Total
|
4 |
|
Basement Development
|
Finished |
|
Basement Features
|
Walk-up |
|
Basement Type
|
N/a (finished) |
|
Construction Style Attachment
|
Detached |
|
Cooling Type
|
Central Air Conditioning |
|
Exterior Finish
|
Stone, Stucco |
|
Fireplace Present
|
Yes |
|
Heating Fuel
|
Natural Gas |
|
Heating Type
|
Forced Air |
|
Stories Total
|
2 |
|
Type
|
House |
Parking
Land
|
Acreage
|
No |
|
Land Amenities
|
Park, Public Transit, Schools |
|
Size Irregular
|
47.5 X 106 Ft |
|
Size Total Text
|
47.5 X 106 Ft |
Rooms
| Level |
Type |
Length |
Width |
Dimensions |
|
Second Level |
Primary Bedroom |
4.83 m |
4.7 m |
4.83 m x 4.7 m |
|
Second Level |
Bedroom 3 |
4.14 m |
3.78 m |
4.14 m x 3.78 m |
|
Second Level |
Bedroom 2 |
3.78 m |
3.61 m |
3.78 m x 3.61 m |
|
Second Level |
Bedroom 4 |
3.68 m |
3.61 m |
3.68 m x 3.61 m |
|
Second Level |
Laundry Room |
3.4 m |
1.65 m |
3.4 m x 1.65 m |
|
Basement |
Recreational, Games Room |
9.88 m |
4.11 m |
9.88 m x 4.11 m |
|
Basement |
Office |
3.18 m |
3.15 m |
3.18 m x 3.15 m |
|
Main Level |
Living Room |
4.29 m |
4.01 m |
4.29 m x 4.01 m |
|
Main Level |
Dining Room |
4.67 m |
3.63 m |
4.67 m x 3.63 m |
|
Main Level |
Kitchen |
5.51 m |
4.44 m |
5.51 m x 4.44 m |
|
Main Level |
Family Room |
4.83 m |
4.8 m |
4.83 m x 4.8 m |
https://www.realtor.ca/real-estate/26393620/487-glengarry-ave-toronto-bedford-park-nortown

