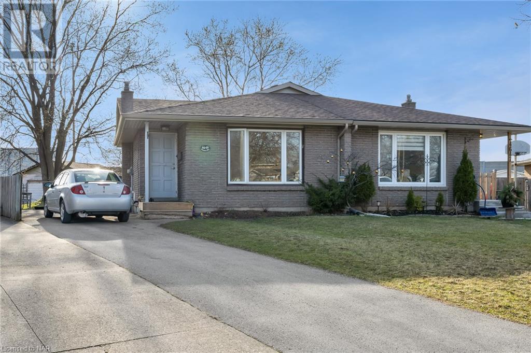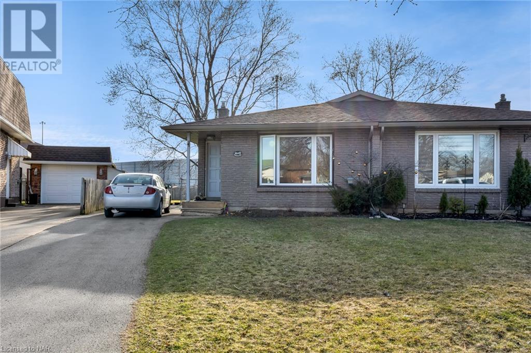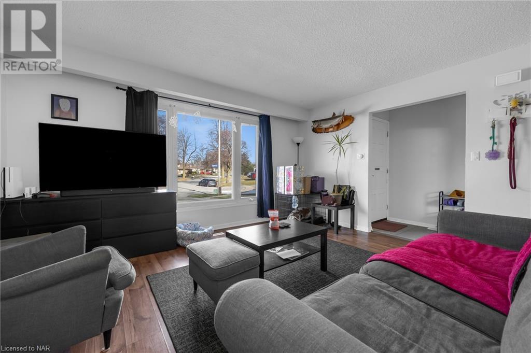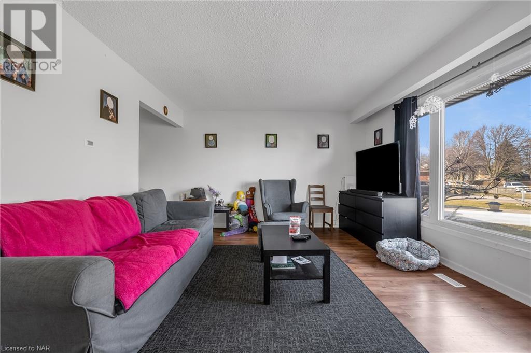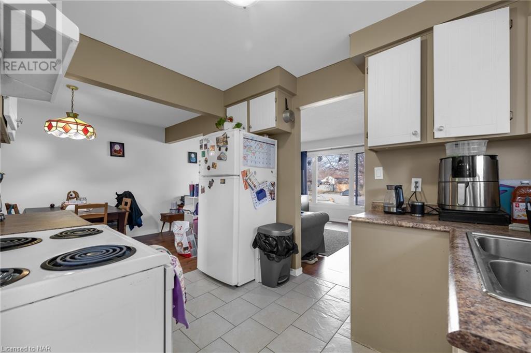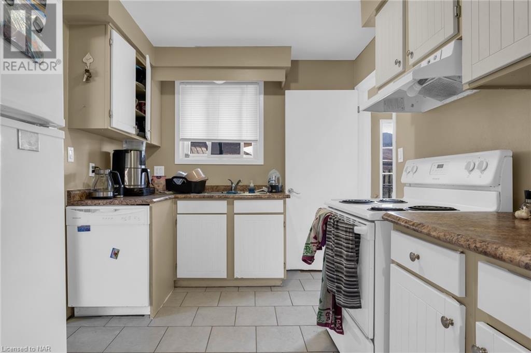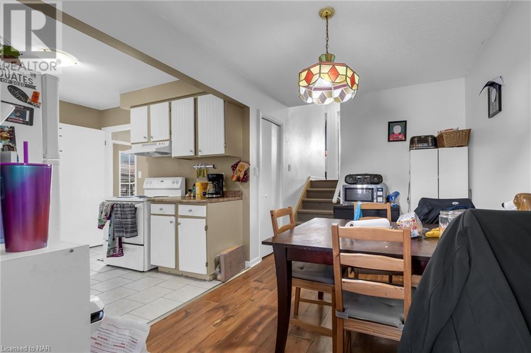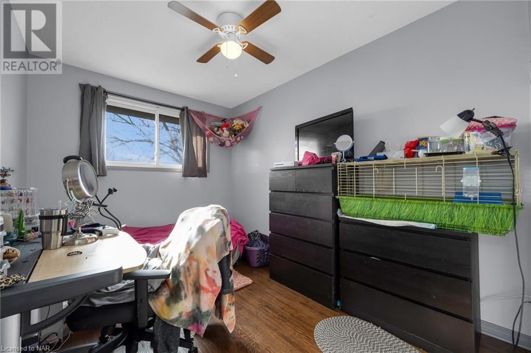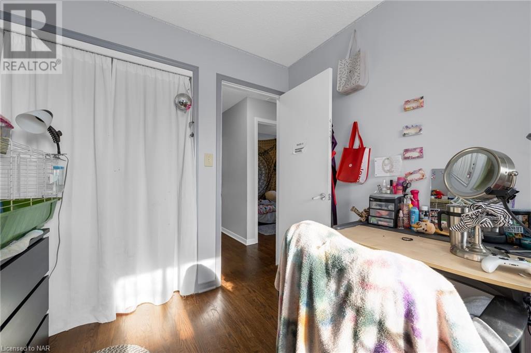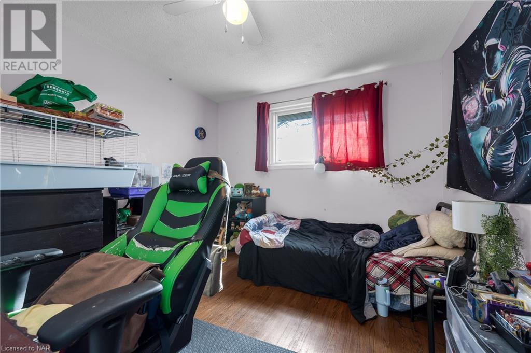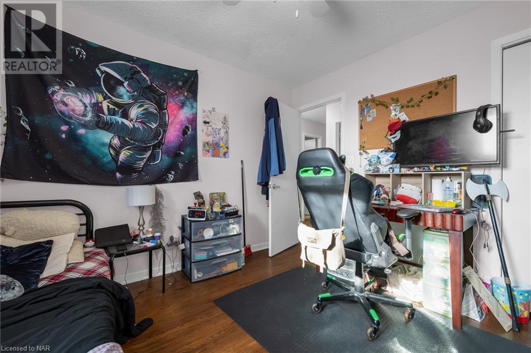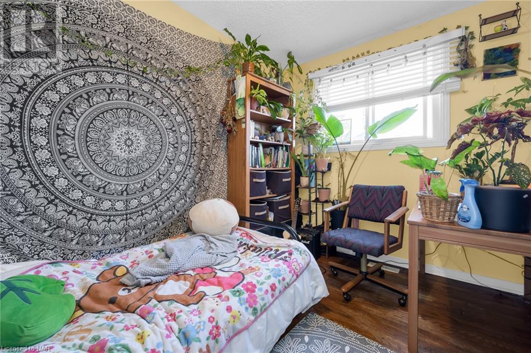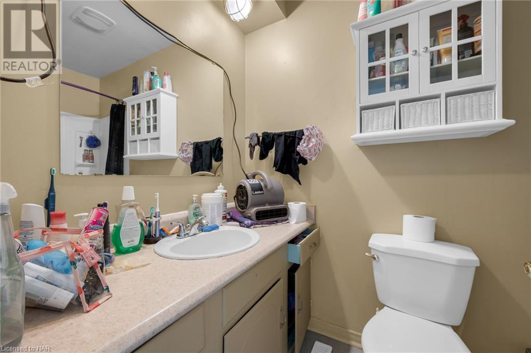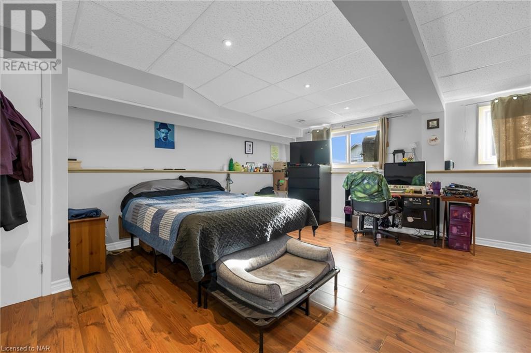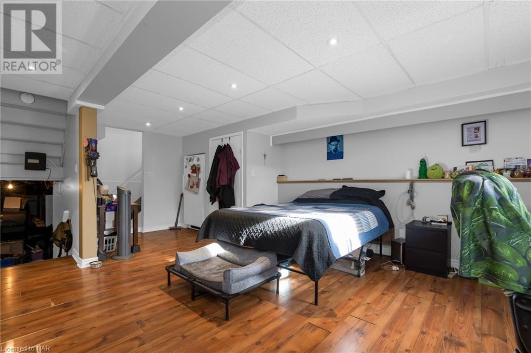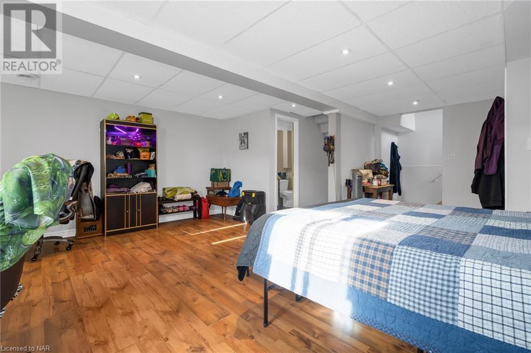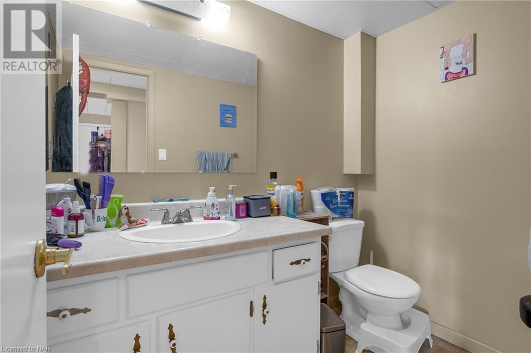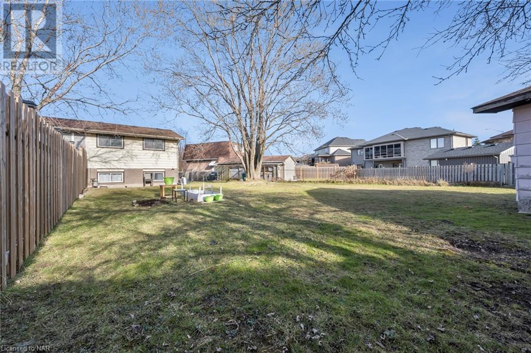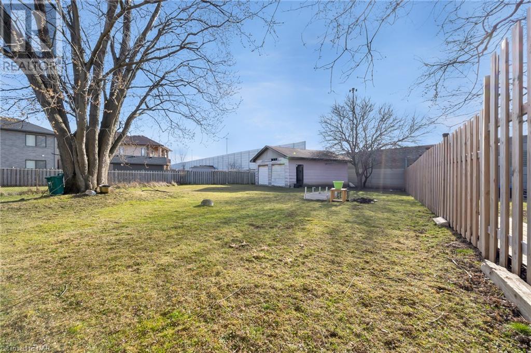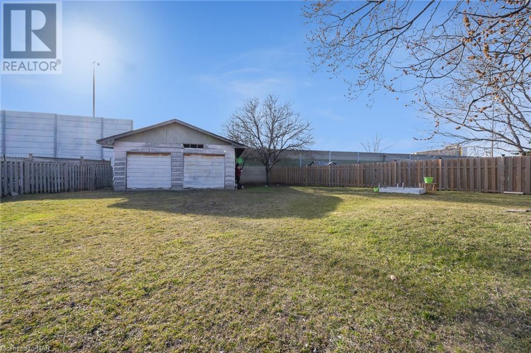3 Bedroom
2 Bathroom
1000
Central Air Conditioning
Forced Air
$599,000
Welcome to this fantastic semi-detached property in the heart of Niagara Falls, offering not only a charming residence but also an incredible investment opportunity. With ample space for large families and lucrative potential for investors, this property offers the tranquility of a quiet neighborhood while being strategically located near highways and transit. Large Families: Embrace the spacious layout and versatile living spaces, catering to the needs of large families looking for a comfortable and accommodating home. Investors: R2 zoning allows several options including a Duplex Conversion and adding a 3rd unit garden suite where the oversized detached garage currently resides. Located close to schools, shopping, highways, all amenities and a short drive to the Niagara Falls. (id:26678)
Property Details
|
MLS® Number
|
40550538 |
|
Property Type
|
Single Family |
|
Amenities Near By
|
Park, Schools, Shopping |
|
Parking Space Total
|
3 |
|
Structure
|
Workshop |
Building
|
Bathroom Total
|
2 |
|
Bedrooms Above Ground
|
3 |
|
Bedrooms Total
|
3 |
|
Appliances
|
Dryer, Refrigerator, Stove, Washer |
|
Basement Development
|
Finished |
|
Basement Type
|
Full (finished) |
|
Constructed Date
|
1973 |
|
Construction Style Attachment
|
Semi-detached |
|
Cooling Type
|
Central Air Conditioning |
|
Exterior Finish
|
Brick |
|
Foundation Type
|
Block |
|
Half Bath Total
|
1 |
|
Heating Fuel
|
Natural Gas |
|
Heating Type
|
Forced Air |
|
Size Interior
|
1000 |
|
Type
|
House |
|
Utility Water
|
Municipal Water |
Parking
Land
|
Access Type
|
Highway Access, Highway Nearby |
|
Acreage
|
No |
|
Fence Type
|
Fence |
|
Land Amenities
|
Park, Schools, Shopping |
|
Sewer
|
Municipal Sewage System |
|
Size Depth
|
171 Ft |
|
Size Frontage
|
18 Ft |
|
Size Total Text
|
Under 1/2 Acre |
|
Zoning Description
|
R1c, R2, R1d |
Rooms
| Level |
Type |
Length |
Width |
Dimensions |
|
Second Level |
4pc Bathroom |
|
|
Measurements not available |
|
Second Level |
Bedroom |
|
|
8'6'' x 11'6'' |
|
Second Level |
Bedroom |
|
|
10'6'' x 8'0'' |
|
Second Level |
Primary Bedroom |
|
|
10'7'' x 11'7'' |
|
Lower Level |
Other |
|
|
19'1'' x 26'1'' |
|
Lower Level |
2pc Bathroom |
|
|
Measurements not available |
|
Lower Level |
Recreation Room |
|
|
18'2'' x 24'11'' |
|
Main Level |
Dining Room |
|
|
8'8'' x 12'0'' |
|
Main Level |
Living Room |
|
|
14'11'' x 12'10'' |
|
Main Level |
Kitchen |
|
|
10'2'' x 8'6'' |
https://www.realtor.ca/real-estate/26590466/4649-sussex-drive-niagara-falls

