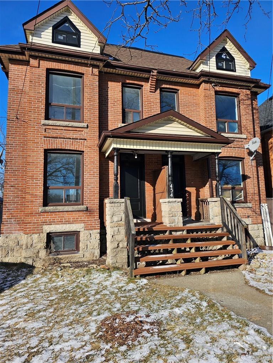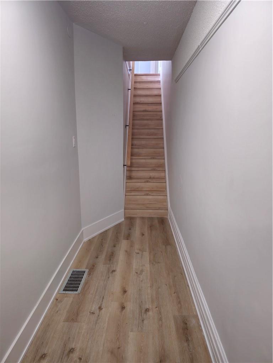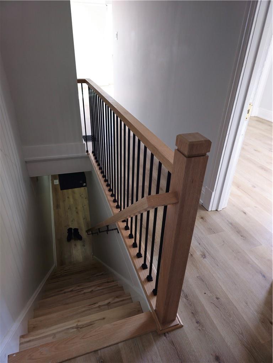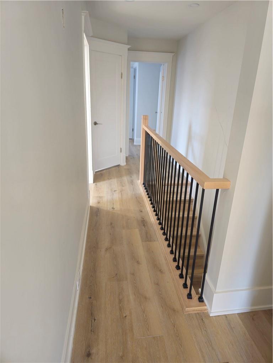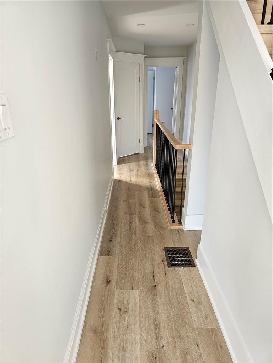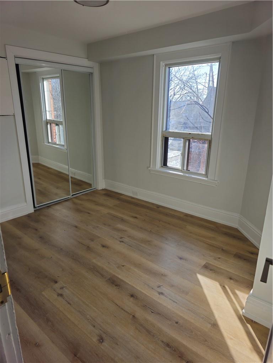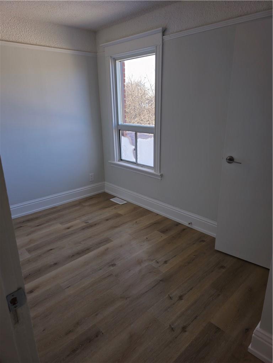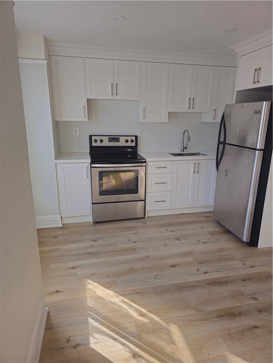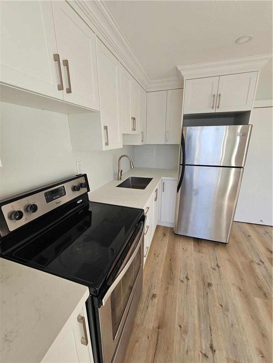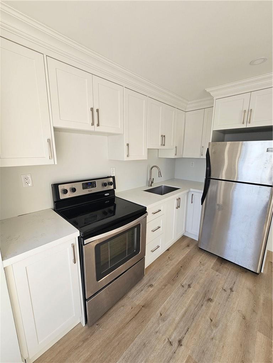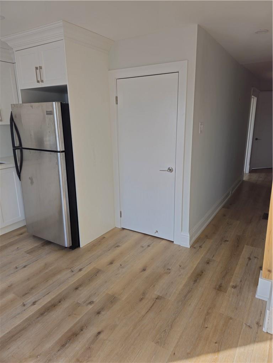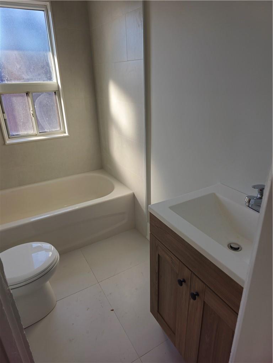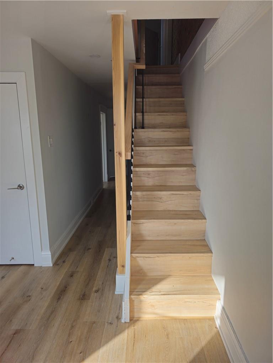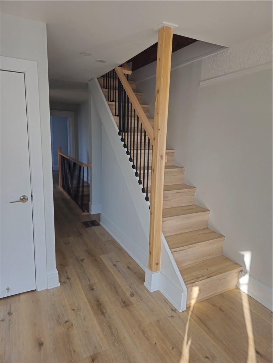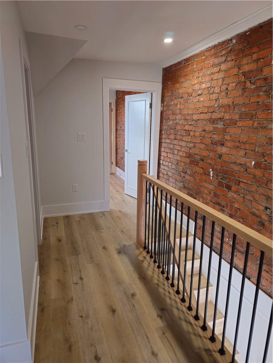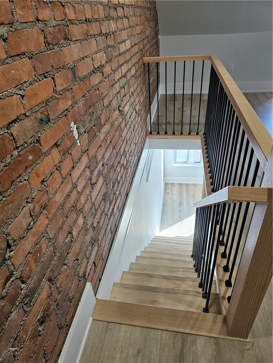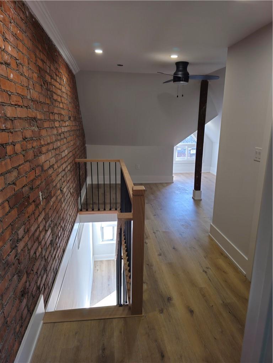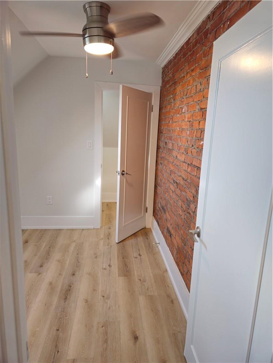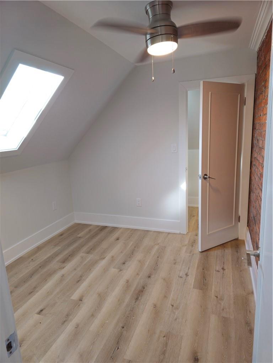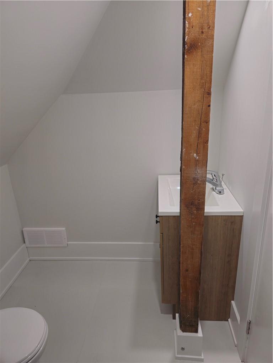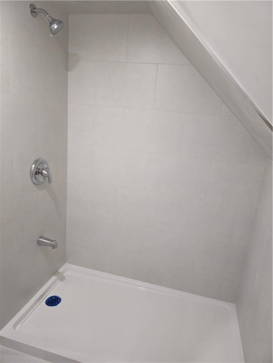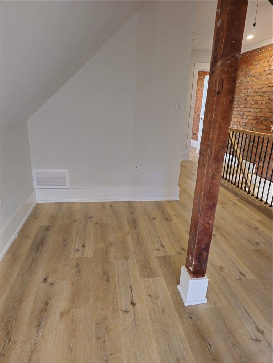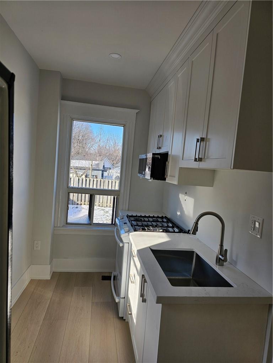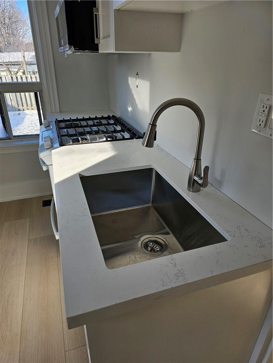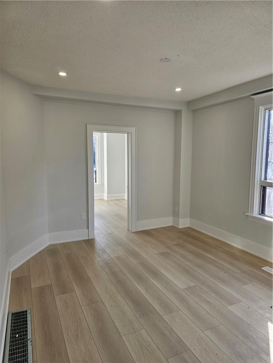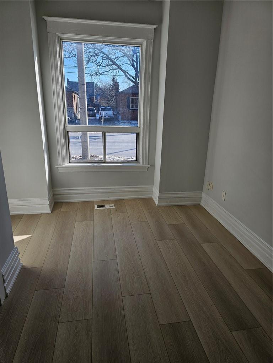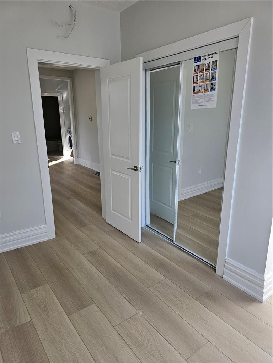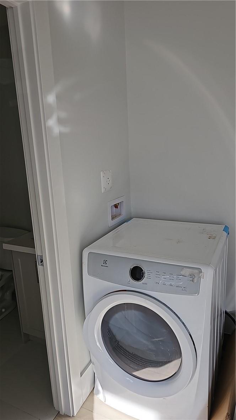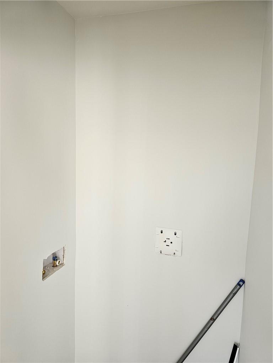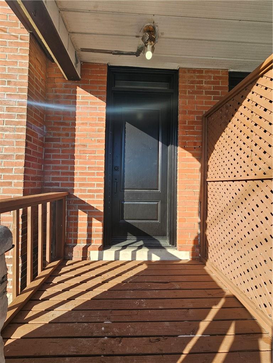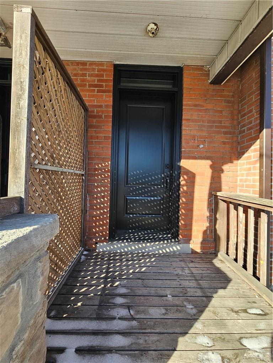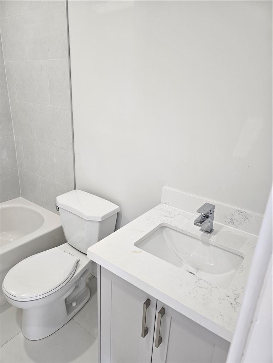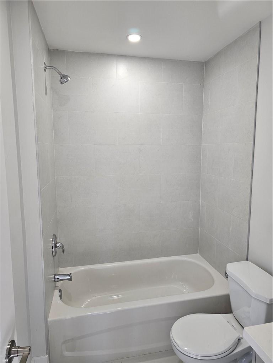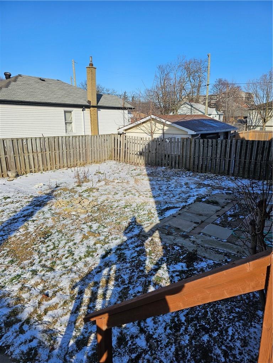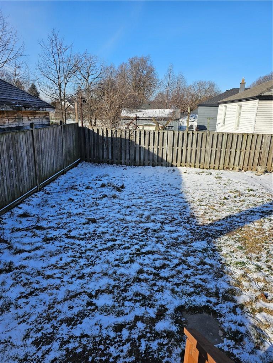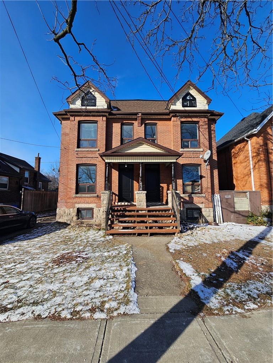6 Bedroom
3 Bathroom
1000 sqft
2 Level
Forced Air
$1,299,000
Investor's Dream! Seize the chance to own a truly unique investment, situated in a highly desirable Hamilton Mountain location. These two semi-detached, solid brick, century homes offer immense potential for investors. One, of the semi-detached homes has undergone a complete renovation, providing a ready-to-go income-generating unit. The adjacent property is a blank canvas, awaiting customization and presenting an excellent opportunity for an investor with a vision, potential of transforming it into a profitable 4-Plex. With separate entrances, both units ensure privacy and convenience. The spacious yards enhance the appeal of this investment. Whether you're looking for immediate returns or a long-term investment plan, this property is a must-see! Close to all amenities, schools, parks, and easy access to transportation routes. Act fast and transform these century homes into profit powerhouses. Book your viewing today! (id:26678)
Property Details
|
MLS® Number
|
H4183096 |
|
Property Type
|
Single Family |
|
Amenities Near By
|
Hospital, Public Transit, Schools |
|
Equipment Type
|
Water Heater |
|
Features
|
Park Setting, Park/reserve, In-law Suite |
|
Parking Space Total
|
2 |
|
Rental Equipment Type
|
Water Heater |
Building
|
Bathroom Total
|
3 |
|
Bedrooms Above Ground
|
6 |
|
Bedrooms Total
|
6 |
|
Appliances
|
Dryer, Refrigerator, Stove, Washer |
|
Architectural Style
|
2 Level |
|
Basement Development
|
Unfinished |
|
Basement Type
|
Full (unfinished) |
|
Construction Style Attachment
|
Semi-detached |
|
Exterior Finish
|
Brick |
|
Heating Fuel
|
Natural Gas |
|
Heating Type
|
Forced Air |
|
Stories Total
|
2 |
|
Size Exterior
|
1000 Sqft |
|
Size Interior
|
1000 Sqft |
|
Type
|
House |
|
Utility Water
|
Municipal Water |
Parking
Land
|
Acreage
|
No |
|
Land Amenities
|
Hospital, Public Transit, Schools |
|
Sewer
|
Municipal Sewage System |
|
Size Depth
|
100 Ft |
|
Size Frontage
|
49 Ft |
|
Size Irregular
|
49.48 X 100.04 |
|
Size Total Text
|
49.48 X 100.04|under 1/2 Acre |
Rooms
| Level |
Type |
Length |
Width |
Dimensions |
|
Second Level |
4pc Bathroom |
|
|
Measurements not available |
|
Second Level |
Bedroom |
|
|
11' 8'' x 6' 11'' |
|
Second Level |
Bedroom |
|
|
8' 9'' x 10' 11'' |
|
Second Level |
Living Room/dining Room |
|
|
10' 11'' x 14' 7'' |
|
Second Level |
Bedroom |
|
|
12' 0'' x 8' 9'' |
|
Second Level |
Bedroom |
|
|
14' 7'' x 10' 11'' |
|
Third Level |
3pc Bathroom |
|
|
Measurements not available |
|
Third Level |
Living Room |
|
|
14' '' x 12' 6'' |
|
Third Level |
Bedroom |
|
|
9' '' x 9' 6'' |
|
Ground Level |
Kitchen |
|
|
6' 2'' x 9' 6'' |
|
Ground Level |
Bedroom |
|
|
9' 9'' x 10' 1'' |
|
Ground Level |
Living Room |
|
|
11' '' x 11' 8'' |
|
Ground Level |
4pc Bathroom |
|
|
Measurements not available |
|
Ground Level |
Kitchen |
|
|
11' 8'' x 12' 3'' |
|
Ground Level |
Dining Room |
|
|
9' 10'' x 11' 10'' |
|
Ground Level |
Living Room |
|
|
11' 6'' x 13' 3'' |
https://www.realtor.ca/real-estate/26420723/452-454-upper-wellington-street-hamilton

