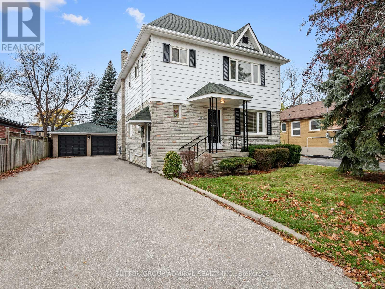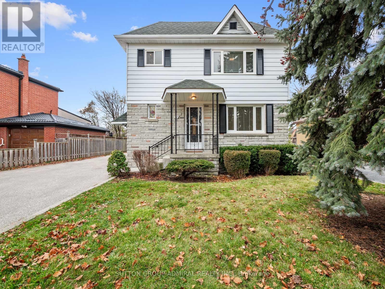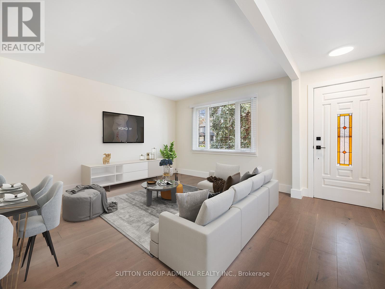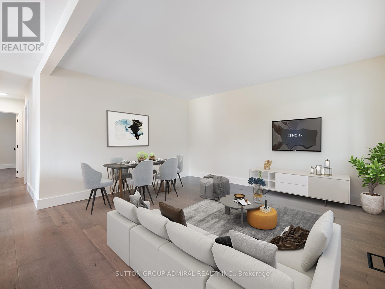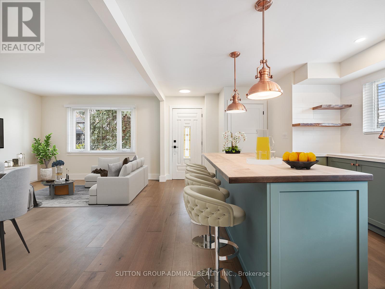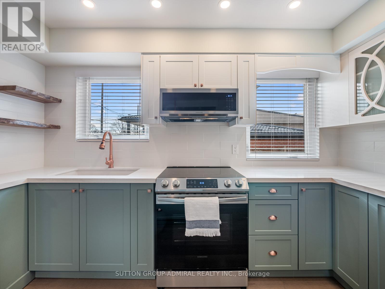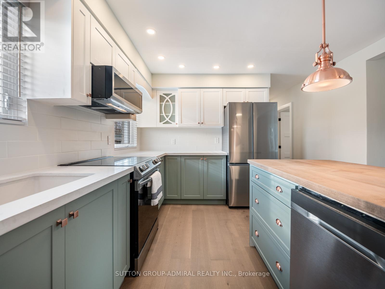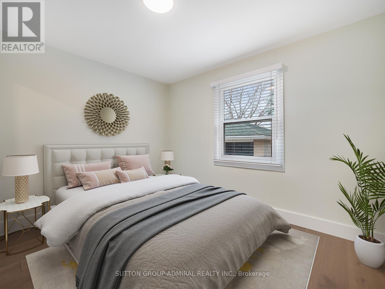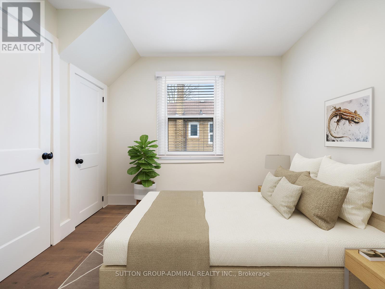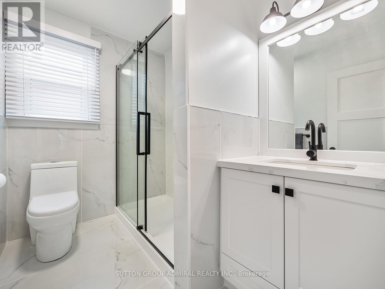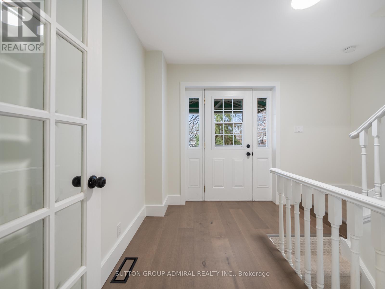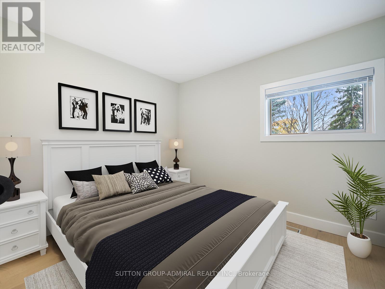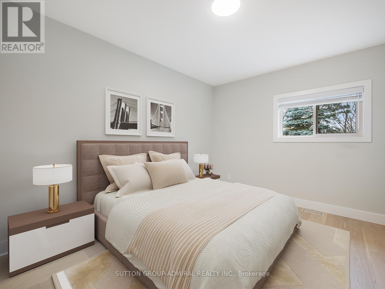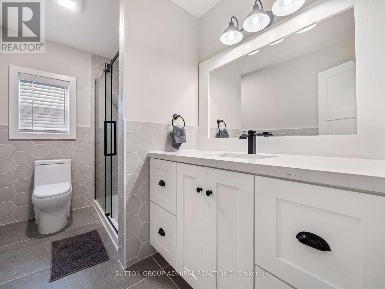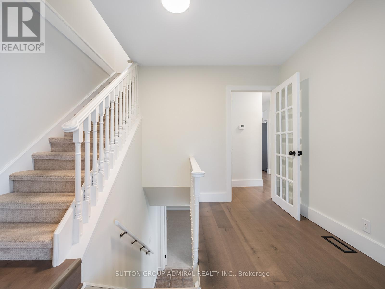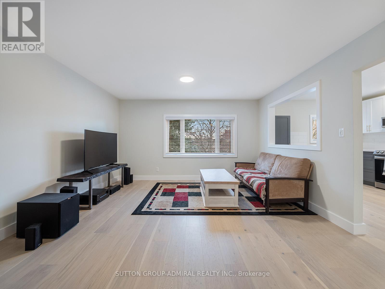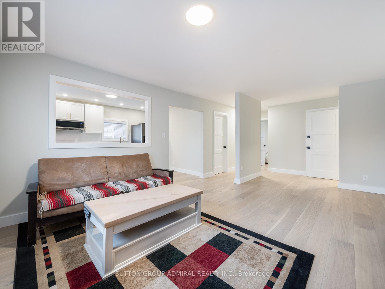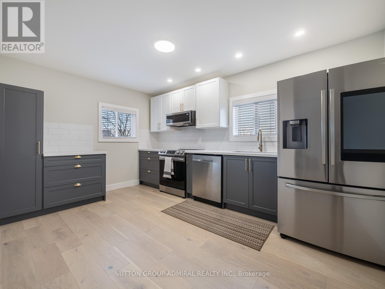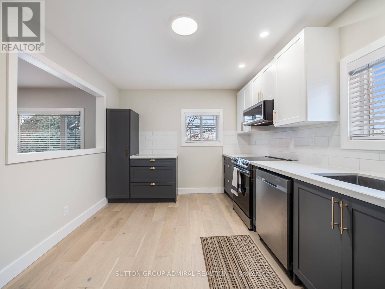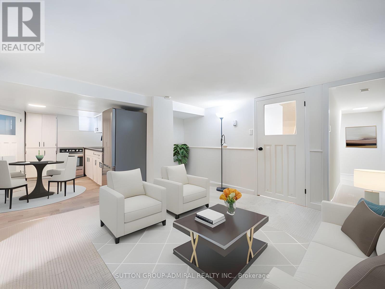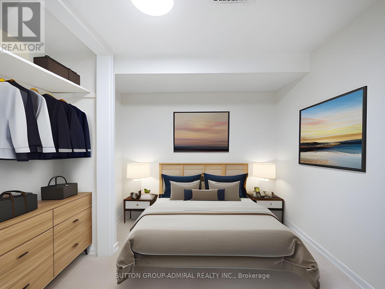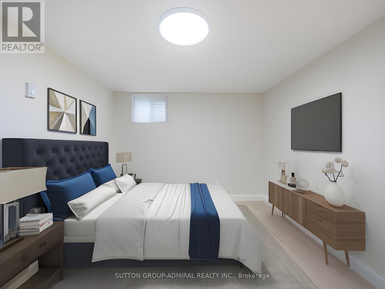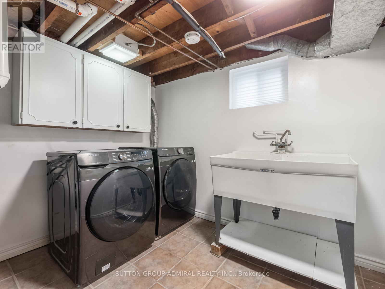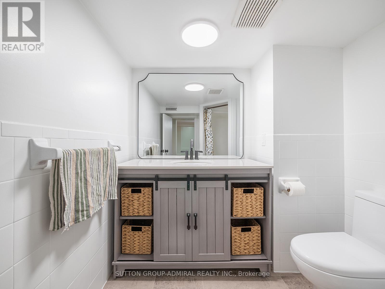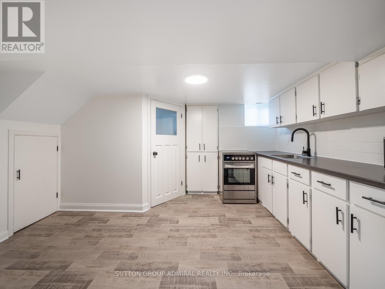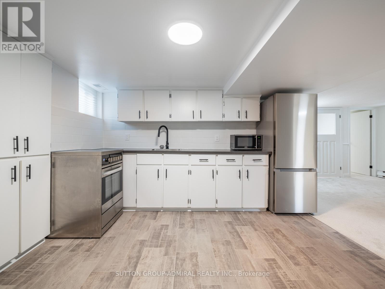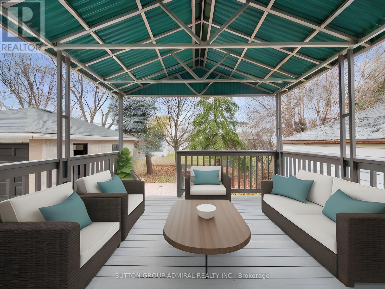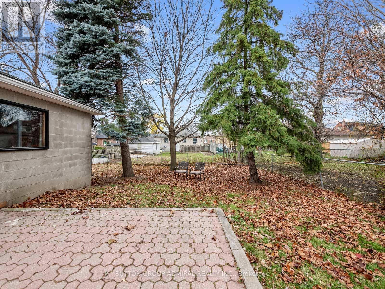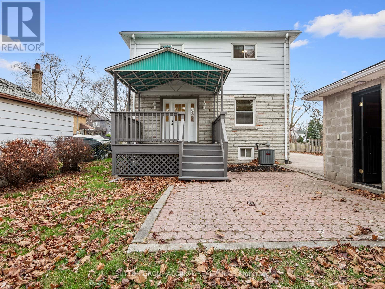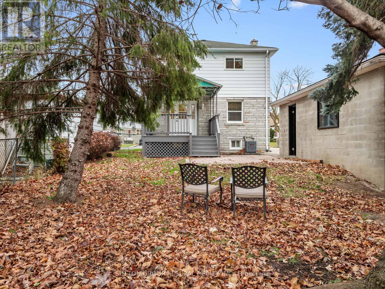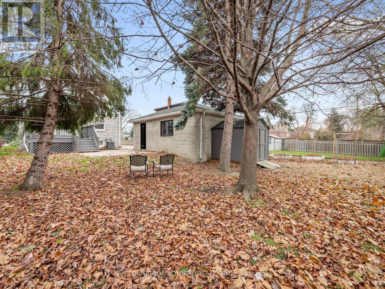6 Bedroom
3 Bathroom
Central Air Conditioning
Forced Air
$1,600,000
Welcome to 42 Lockerbie Ave. This exceptional home is ideally situated near 3 major highways, offering unparalleled convenience in commuting. This property features 3 fully reno'd, self-contained apartments, each w/its own distinct entrance, ensuring privacy for all residents. Brand new appliances are seamlessly integrated th'out the residence along w/2 glass shower stalls, quartz counters & engineered hardwood floors that lend both elegance durability. Every detail has been meticulously curated, from the newly installed doors to the striking kitchen cabinetry that enhances the overall aesthetic appeal. Notably, this property stands out as an outstanding income-generating asset, thanks to its configuration into separate units, increasing potential rental income streams. Beyond the refined interiors, the residence offers an oversized deck equipped w/a full-sized awning, providing the perfect setting for outdoor dining, entertainment, or year-round BBQ's. Clean, move-in ready!**** EXTRAS **** **Listing includes virtually staged photos** All new Samsung appliances, all new interior doors on 1st & 2nd flrs, new toilets, subway tile backsplash. (id:26678)
Property Details
|
MLS® Number
|
W8120532 |
|
Property Type
|
Single Family |
|
Community Name
|
Humberlea-Pelmo Park W4 |
|
Amenities Near By
|
Park, Place Of Worship, Public Transit, Schools |
|
Community Features
|
Community Centre |
|
Parking Space Total
|
8 |
Building
|
Bathroom Total
|
3 |
|
Bedrooms Above Ground
|
4 |
|
Bedrooms Below Ground
|
2 |
|
Bedrooms Total
|
6 |
|
Basement Features
|
Apartment In Basement, Separate Entrance |
|
Basement Type
|
N/a |
|
Construction Style Attachment
|
Detached |
|
Cooling Type
|
Central Air Conditioning |
|
Exterior Finish
|
Aluminum Siding, Stone |
|
Heating Fuel
|
Natural Gas |
|
Heating Type
|
Forced Air |
|
Stories Total
|
2 |
|
Type
|
House |
Parking
Land
|
Acreage
|
No |
|
Land Amenities
|
Park, Place Of Worship, Public Transit, Schools |
|
Size Irregular
|
50 X 125 Ft ; 3 Self-contained Units! |
|
Size Total Text
|
50 X 125 Ft ; 3 Self-contained Units! |
Rooms
| Level |
Type |
Length |
Width |
Dimensions |
|
Second Level |
Living Room |
4.21 m |
5.57 m |
4.21 m x 5.57 m |
|
Second Level |
Kitchen |
3 m |
4.33 m |
3 m x 4.33 m |
|
Second Level |
Bedroom 3 |
2.98 m |
3.9 m |
2.98 m x 3.9 m |
|
Second Level |
Bedroom 4 |
3.06 m |
3.44 m |
3.06 m x 3.44 m |
|
Basement |
Living Room |
3.69 m |
3.72 m |
3.69 m x 3.72 m |
|
Basement |
Kitchen |
3.14 m |
3.93 m |
3.14 m x 3.93 m |
|
Basement |
Bedroom 5 |
3.52 m |
2.72 m |
3.52 m x 2.72 m |
|
Main Level |
Living Room |
3.62 m |
4.28 m |
3.62 m x 4.28 m |
|
Main Level |
Dining Room |
3.62 m |
4.28 m |
3.62 m x 4.28 m |
|
Main Level |
Kitchen |
2.68 m |
4.63 m |
2.68 m x 4.63 m |
|
Main Level |
Bedroom |
3.41 m |
2.84 m |
3.41 m x 2.84 m |
|
Main Level |
Bedroom 2 |
3.51 m |
2.7 m |
3.51 m x 2.7 m |
https://www.realtor.ca/real-estate/26591285/42-lockerbie-ave-toronto-humberlea-pelmo-park-w4

