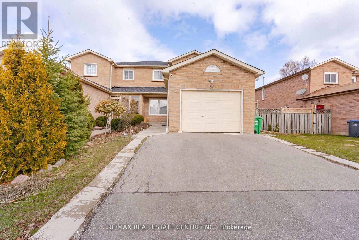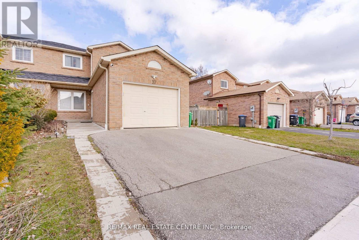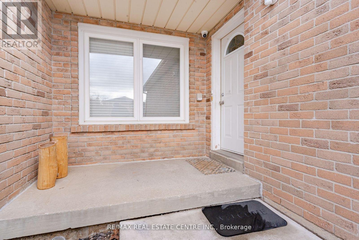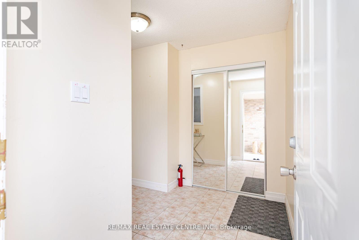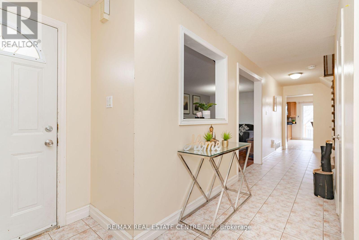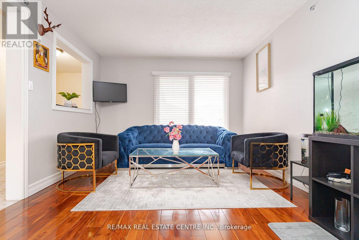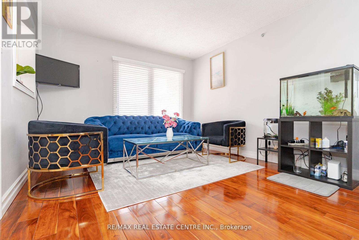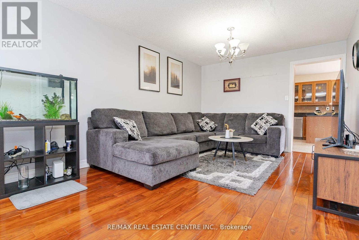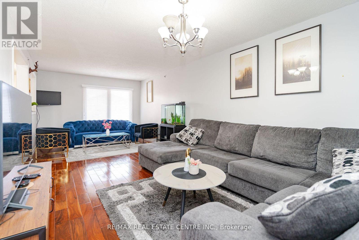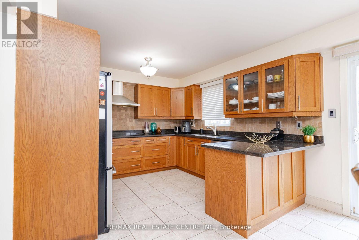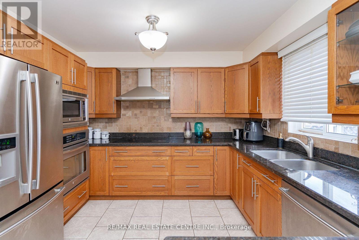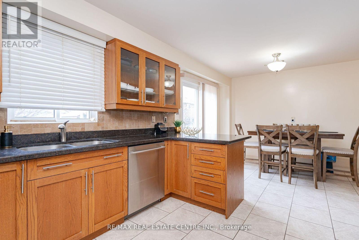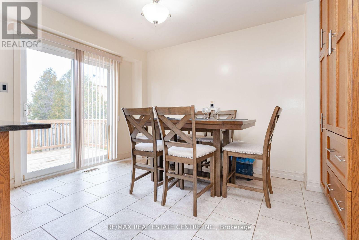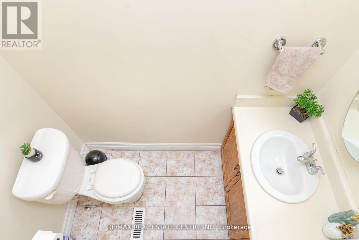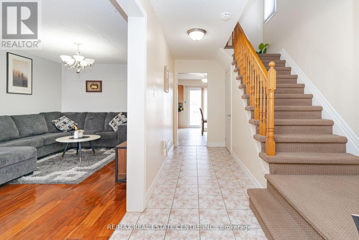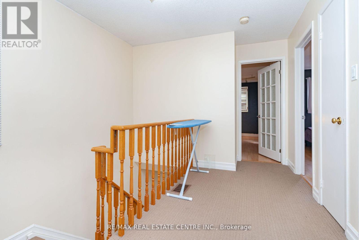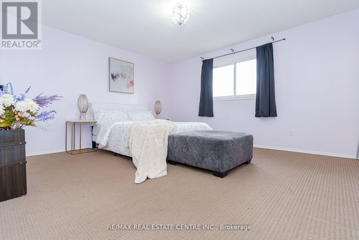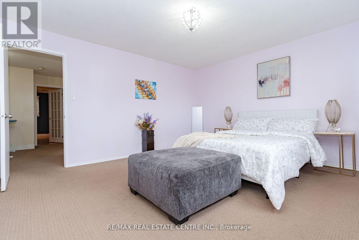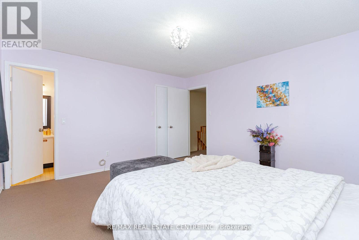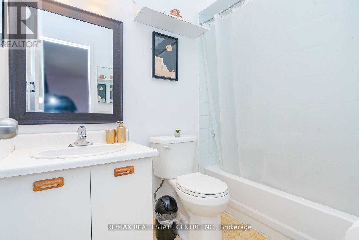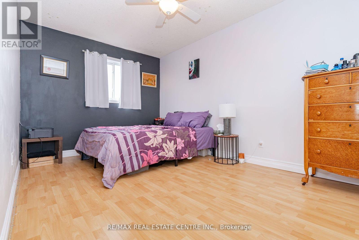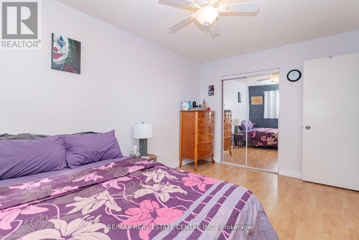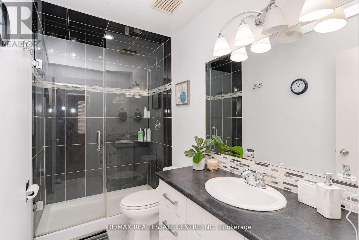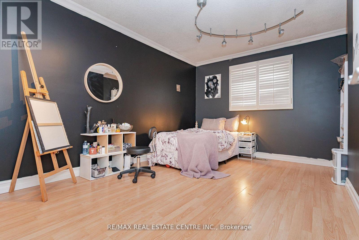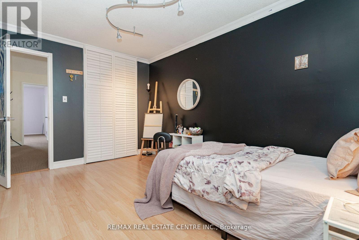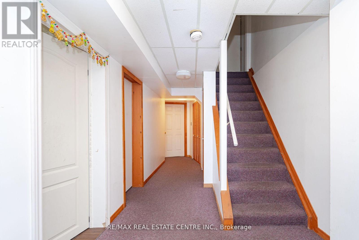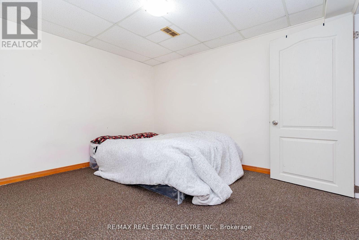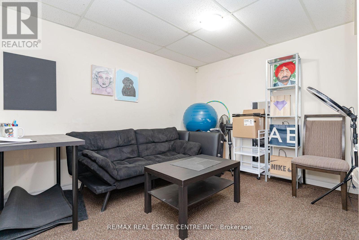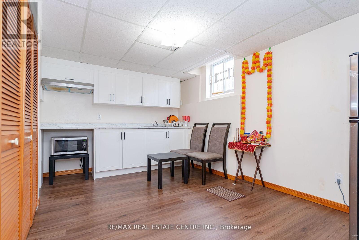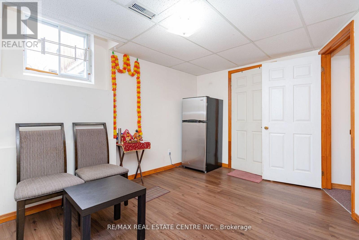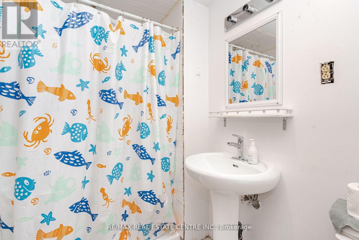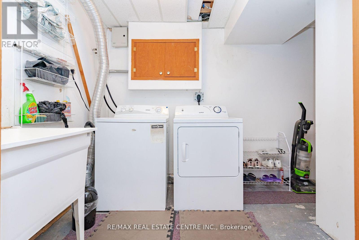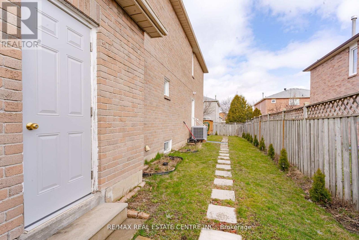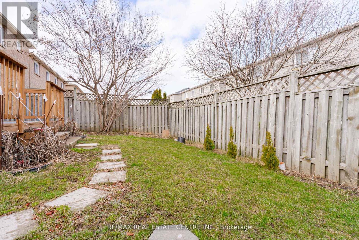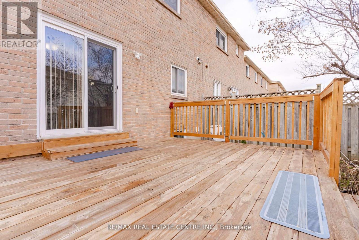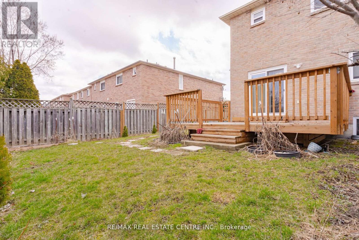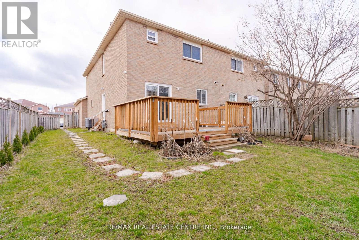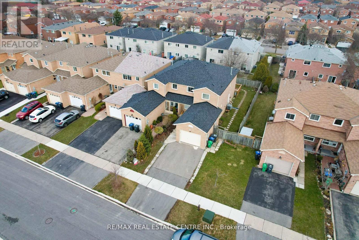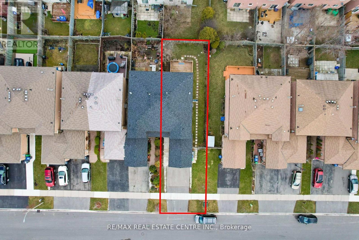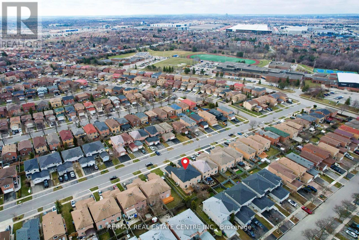5 Bedroom
4 Bathroom
Central Air Conditioning
Forced Air
$875,000
Welcome To This Stunning Semi Detached Nestled In The Heart Of Brampton! This Spacious Home Boasts 3 Bedrooms And 2 Full Bathrooms On The Second Floor, Offering Convenience And Comfort For You And Your Family. As You Step Inside, You're Greeted By A Bright And Airy Living Space, Perfect For Relaxing Or Entertaining Guests. The Main Floor Features A Convenient Powder Room, The Kitchen Is A Chefs Delight, With Ample Cabinet Space. Adjacent To The Kitchen Is The Dining Area, Ideal For Enjoying Family Meals Or Hosting Dinner Parties. Upstairs, You'll Find Three Generously Sized Bedrooms, Each Offering Plenty Of Closet Space And Natural Light. The Primary Bedroom Boasts Its Own Ensuite Bathroom. Outside, You'll Discover A Large Lot, Offering Endless Possibilities For Outdoor Enjoyment. But Wait, There's More! This Home Also Features A Separate 2 Bedroom Basement With Separate Entrance, Living Area And Bathroom. Priced To Sell. **** EXTRAS **** SS Fridge, SS Dishwasher, SS Stove, Washer And Dryer, Basement Fridge & All Elfs (id:26678)
Property Details
|
MLS® Number
|
W8274636 |
|
Property Type
|
Single Family |
|
Community Name
|
Heart Lake West |
|
Amenities Near By
|
Park, Place Of Worship, Schools |
|
Parking Space Total
|
5 |
Building
|
Bathroom Total
|
4 |
|
Bedrooms Above Ground
|
3 |
|
Bedrooms Below Ground
|
2 |
|
Bedrooms Total
|
5 |
|
Basement Development
|
Finished |
|
Basement Features
|
Separate Entrance |
|
Basement Type
|
N/a (finished) |
|
Construction Style Attachment
|
Semi-detached |
|
Cooling Type
|
Central Air Conditioning |
|
Exterior Finish
|
Brick |
|
Heating Fuel
|
Natural Gas |
|
Heating Type
|
Forced Air |
|
Stories Total
|
2 |
|
Type
|
House |
Parking
Land
|
Acreage
|
No |
|
Land Amenities
|
Park, Place Of Worship, Schools |
|
Size Irregular
|
34.69 X 110.04 Ft |
|
Size Total Text
|
34.69 X 110.04 Ft |
Rooms
| Level |
Type |
Length |
Width |
Dimensions |
|
Second Level |
Primary Bedroom |
4.53 m |
4.19 m |
4.53 m x 4.19 m |
|
Second Level |
Bedroom 2 |
4.28 m |
3.41 m |
4.28 m x 3.41 m |
|
Second Level |
Bedroom 3 |
4.42 m |
2.96 m |
4.42 m x 2.96 m |
|
Basement |
Kitchen |
|
|
Measurements not available |
|
Basement |
Bedroom 4 |
|
|
Measurements not available |
|
Basement |
Recreational, Games Room |
|
|
Measurements not available |
|
Main Level |
Living Room |
7.42 m |
3.4 m |
7.42 m x 3.4 m |
|
Main Level |
Kitchen |
3.54 m |
3.42 m |
3.54 m x 3.42 m |
|
Main Level |
Dining Room |
4.05 m |
2.64 m |
4.05 m x 2.64 m |
https://www.realtor.ca/real-estate/26807086/37-ebby-ave-brampton-heart-lake-west

