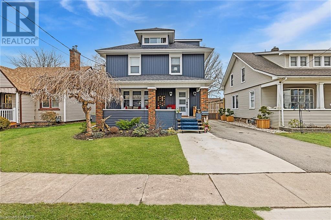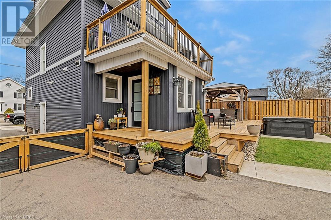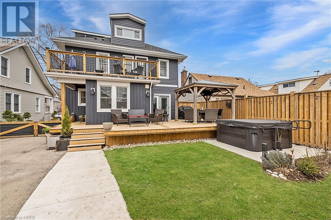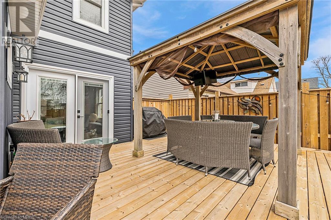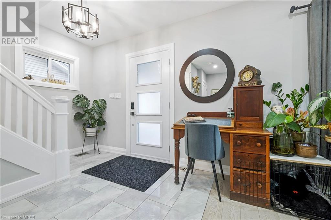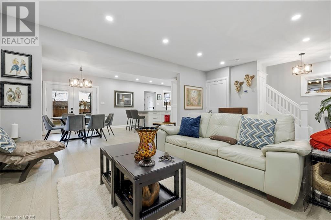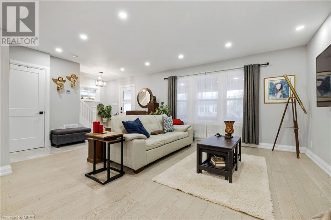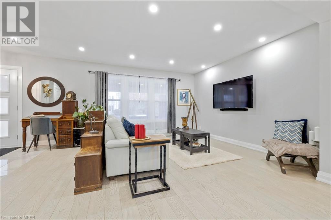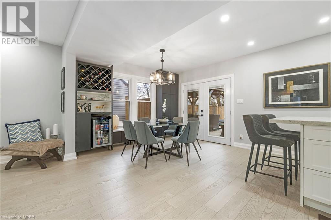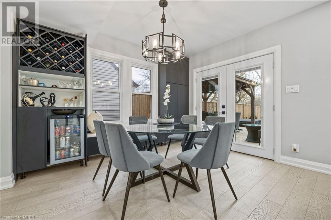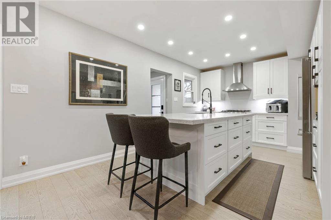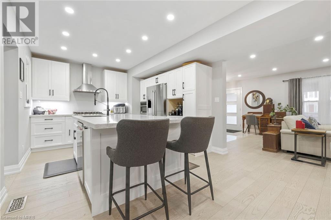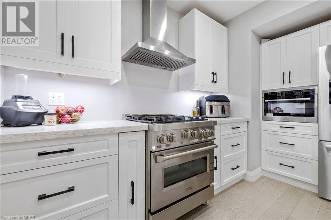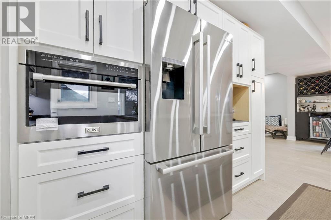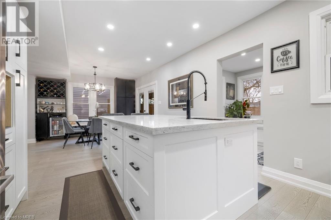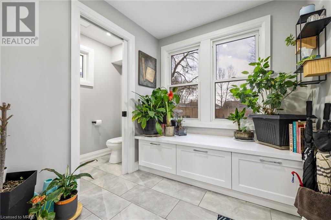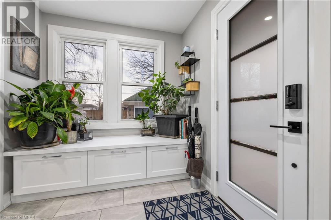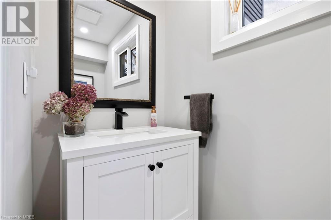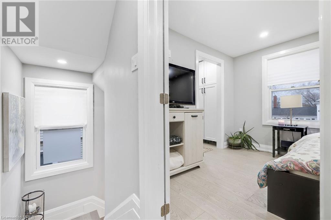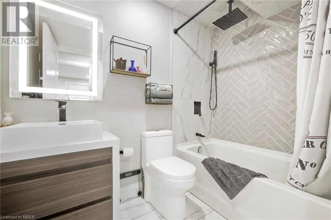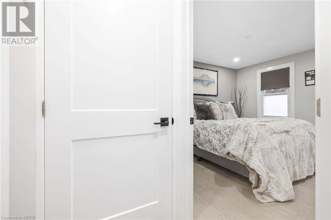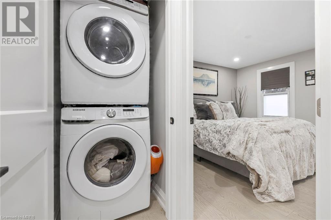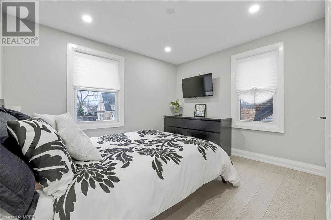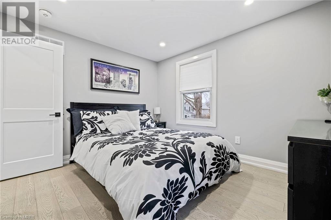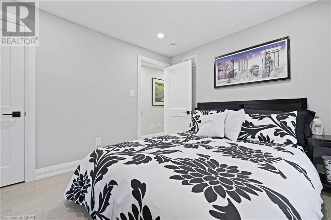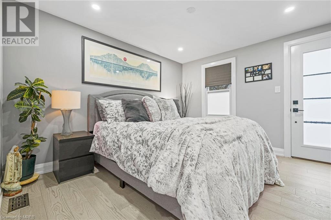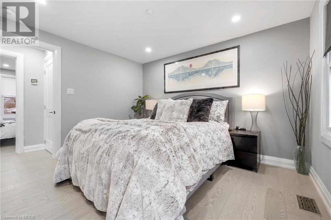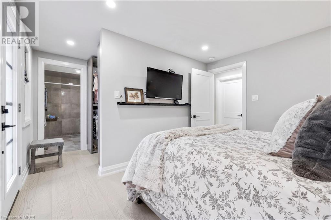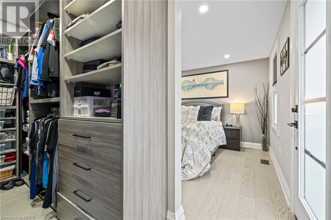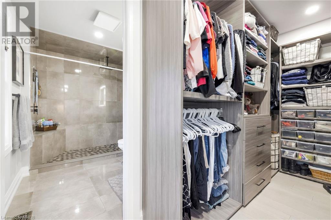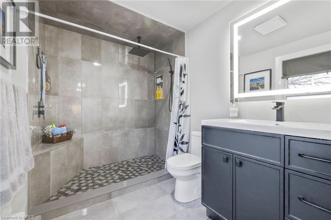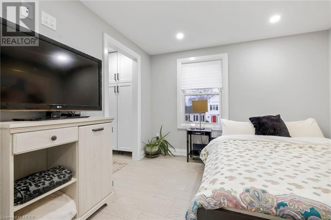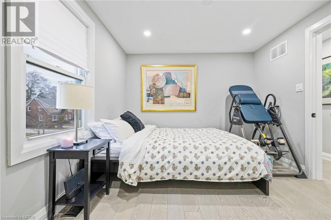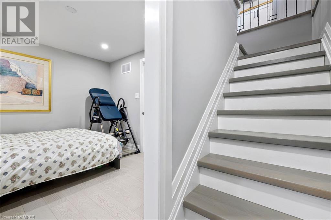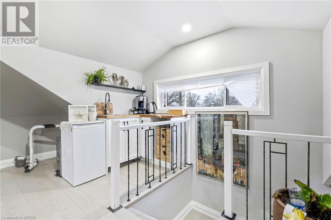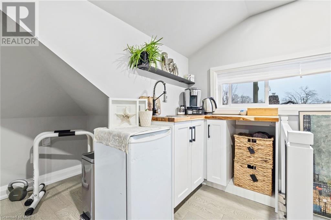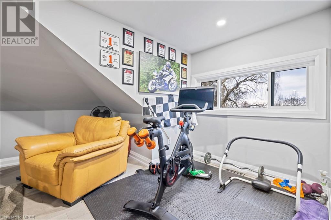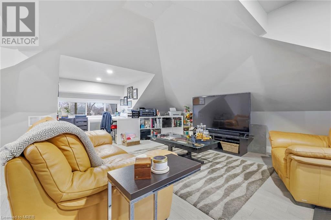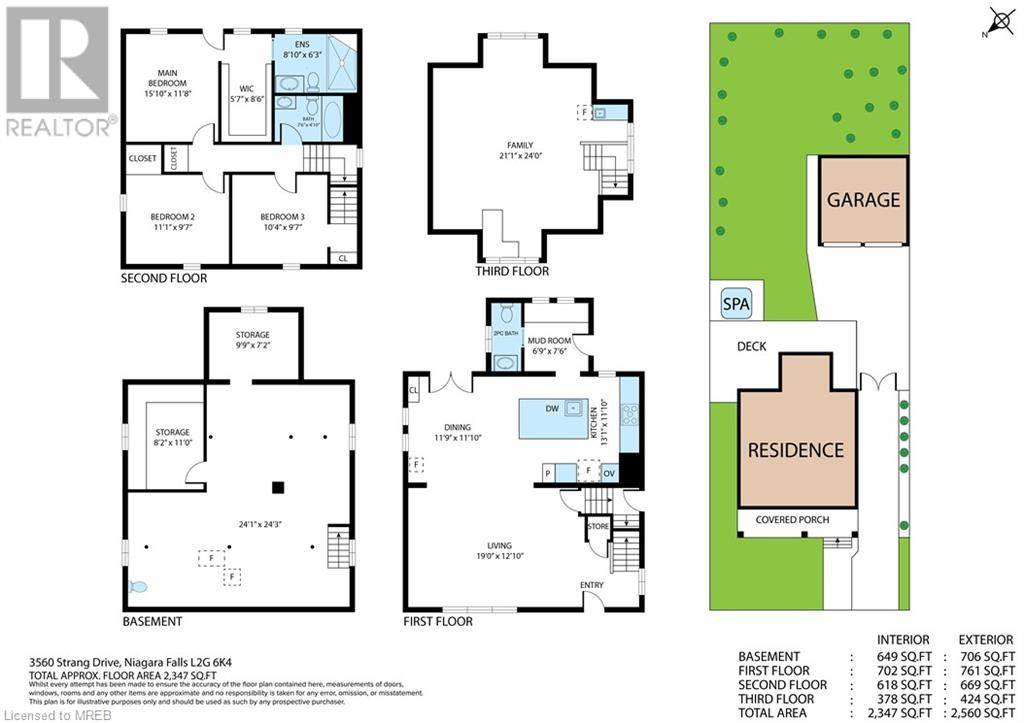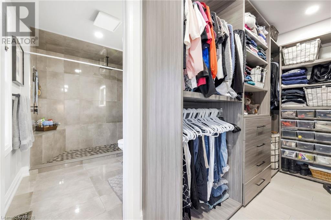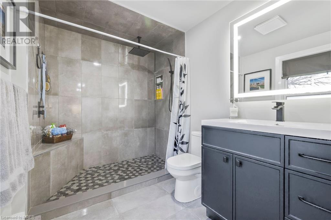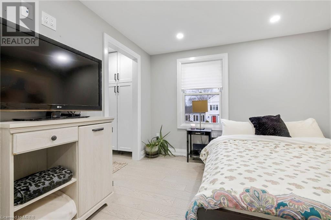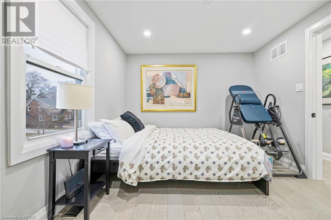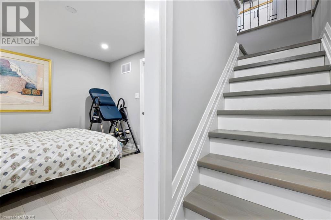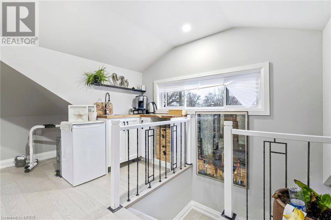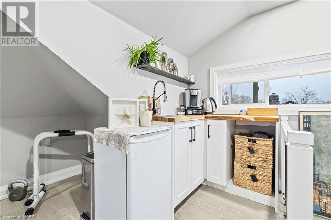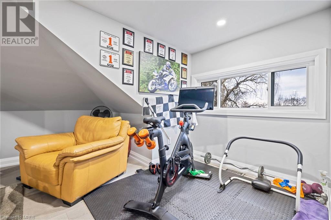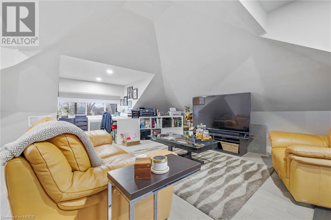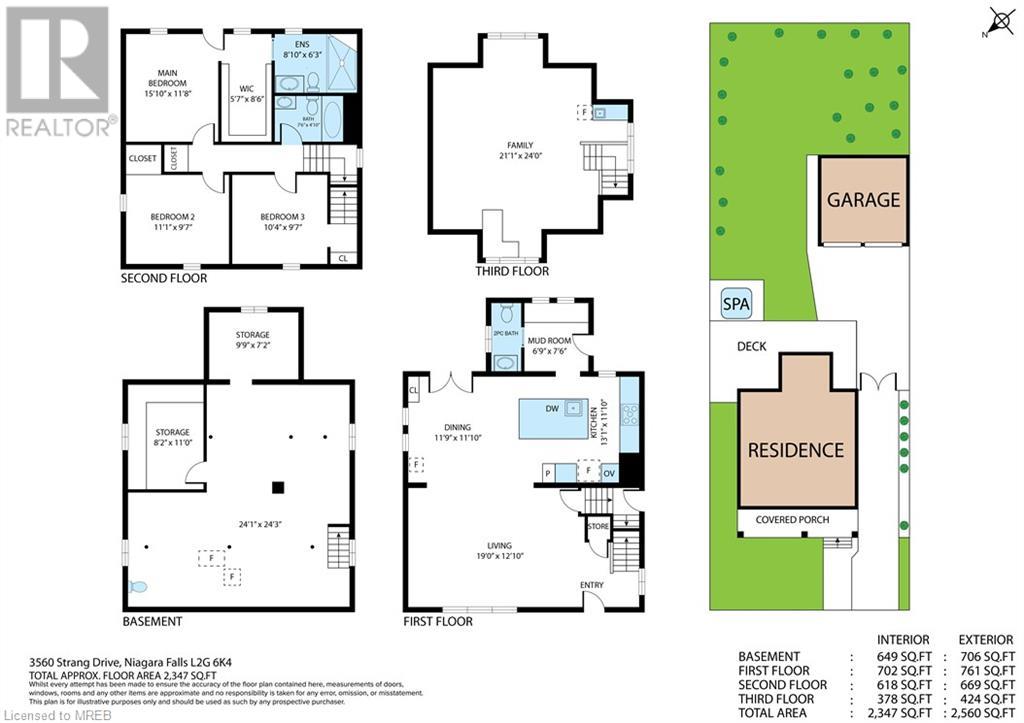3 Bedroom
3 Bathroom
2437
2 Level
Fireplace
Central Air Conditioning
Forced Air
Landscaped
$989,000
WELCOME TO 3650 STRANG DRIVE WHERE THE ALLURE OF SMALL TOWN LIVING COUPLES WITH THE CHARM OF A HOME FROM A BYGONE ERA BUT, YET FULLY MODERNIZED WITH THE STYLE AND CONVENIENCE OF TODAY'S LIVING REQUIREMENTS. THIS ONE-OF-A-KIND HOME IS NICELY POSITIONED WITHIN WALKING DISTANCE TO THE NIAGARA RIVER - THE DOWNTOWN CORE - THE NIAGARA PARKWAY - and BOAT DOCKS. UPON ARRIVAL BUYERS WILL BE WELCOMED BY THE COVERED FRONT PORCH AND ON ENTRY WILL BE IMMEDIATELY IMPRESSED WITH THE THOUGHT PUT FORTH INTO THE NEWLY DESIGNED INTERIOR WITH A DIRECTED FOCUS ON ENVIRONMENTAL RESPONSIBILITY AND A GREEN APPROACH. THE OPEN FLOOR PLAN LAYOUT ON THE MAIN LEVEL PLAY THE PERFECT HOST FOR FAMILY GET-TOGETHERS AND THOSE THAT LIKE TO ENTERTAIN. THE DESIGNER KITCHEN FEATURES A MASSIVE ISLAND AND BREAKFAST AREA THAT OPENS TO A BACKYARD DECK WHICH FULLY SHOWCASES THE BACKYARD. THIS HOME BOASTS 3 ACCOMMODATING BEDROOMS AND FULLY FINISHED LOFT AREA THAT IS USED AS A FAMILY ROOM IN THE SKY - WHICH COULD BE EASILY OUTFITTED AS A FOURTH BEDROOM. THE HOME IS DECORATED IN CALMING NEUTRAL COLOUR PALETTES COMPLETE WITH ENGINEERED FLOORING AND AN ABUNDANCE OF NATURAL LIGHT. THE BACKYARD DOUBLE-SIZED GARAGE HAS BEEN OUTFITTED WITH 100AMP ELECTRICAL SERVICE, PLUMBING, AND AN UNFINISHED LOFT. NEW FITTINGS BEHIND THE GARAGE HAVE BEEN INSTALLED AND COULD ACCOMMODATE AN EXTENSION OR CONVERSION INTO AN APT OR IN-LAW SUITE. EASY HIGHWAY ACCESS MAKE THIS ATTRACTIVE FOR COMMUTERS TO TORONTO - NIAGARA FALLS OR BUFFALO. THIS ONE CHECKS ALL OF THE BOXES. WE ARE WAITING FOR YOU! FLEXIBLE CLOSING. THIS IS DEFINITELY THE ONE. (id:26678)
Property Details
|
MLS® Number
|
40547657 |
|
Property Type
|
Single Family |
|
Amenities Near By
|
Hospital, Marina, Park, Place Of Worship, Schools |
|
Community Features
|
Quiet Area |
|
Features
|
Automatic Garage Door Opener |
|
Parking Space Total
|
12 |
|
Structure
|
Porch |
Building
|
Bathroom Total
|
3 |
|
Bedrooms Above Ground
|
3 |
|
Bedrooms Total
|
3 |
|
Appliances
|
Central Vacuum, Dishwasher, Dryer, Microwave, Oven - Built-in, Washer, Range - Gas, Hood Fan, Wine Fridge, Garage Door Opener |
|
Architectural Style
|
2 Level |
|
Basement Development
|
Unfinished |
|
Basement Type
|
Full (unfinished) |
|
Construction Material
|
Wood Frame |
|
Construction Style Attachment
|
Detached |
|
Cooling Type
|
Central Air Conditioning |
|
Exterior Finish
|
Metal, Wood |
|
Fireplace Present
|
Yes |
|
Fireplace Total
|
1 |
|
Foundation Type
|
Block |
|
Half Bath Total
|
1 |
|
Heating Fuel
|
Natural Gas |
|
Heating Type
|
Forced Air |
|
Stories Total
|
2 |
|
Size Interior
|
2437 |
|
Type
|
House |
|
Utility Water
|
Municipal Water |
Parking
Land
|
Acreage
|
No |
|
Land Amenities
|
Hospital, Marina, Park, Place Of Worship, Schools |
|
Landscape Features
|
Landscaped |
|
Sewer
|
Municipal Sewage System |
|
Size Depth
|
136 Ft |
|
Size Frontage
|
48 Ft |
|
Size Total Text
|
Under 1/2 Acre |
|
Zoning Description
|
R1c |
Rooms
| Level |
Type |
Length |
Width |
Dimensions |
|
Second Level |
3pc Bathroom |
|
|
Measurements not available |
|
Second Level |
4pc Bathroom |
|
|
Measurements not available |
|
Second Level |
Bedroom |
|
|
10'4'' x 9'7'' |
|
Second Level |
Bedroom |
|
|
11'1'' x 9'7'' |
|
Second Level |
Primary Bedroom |
|
|
15'10'' x 11'8'' |
|
Third Level |
Family Room |
|
|
24'1'' x 24'3'' |
|
Main Level |
Dining Room |
|
|
11'9'' x 11'10'' |
|
Main Level |
2pc Bathroom |
|
|
Measurements not available |
|
Main Level |
Kitchen |
|
|
13'1'' x 11'10'' |
|
Main Level |
Mud Room |
|
|
6'9'' x 7'6'' |
|
Main Level |
Living Room |
|
|
19'0'' x 12'10'' |
https://www.realtor.ca/real-estate/26573008/3560-strang-drive-niagara-falls

