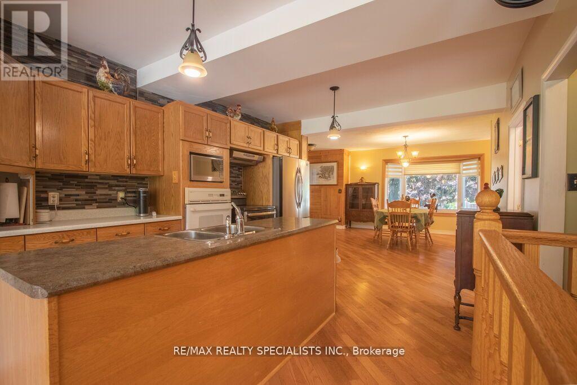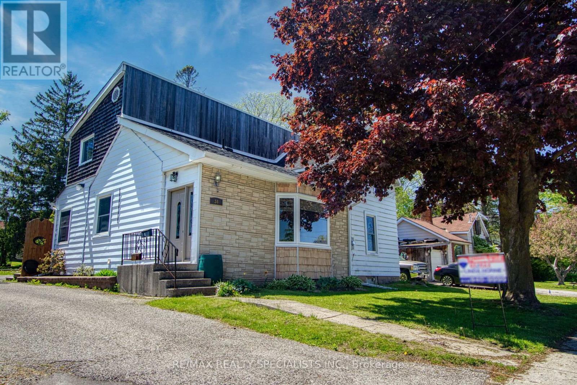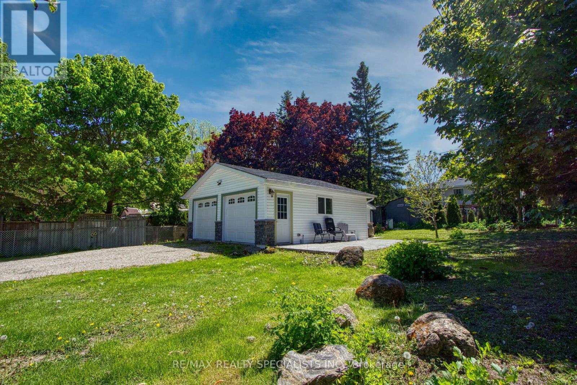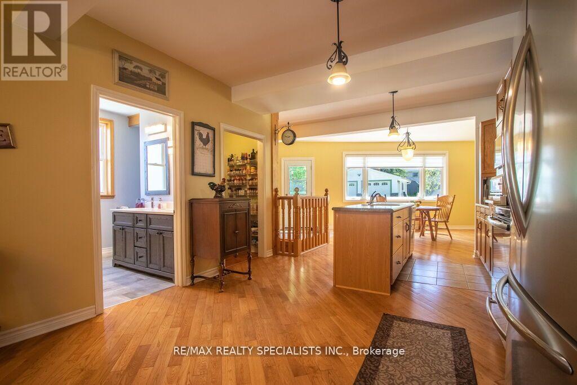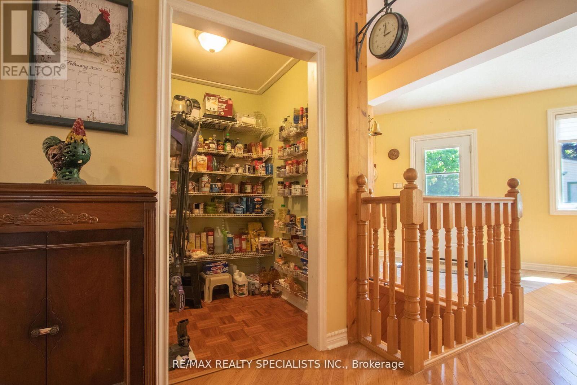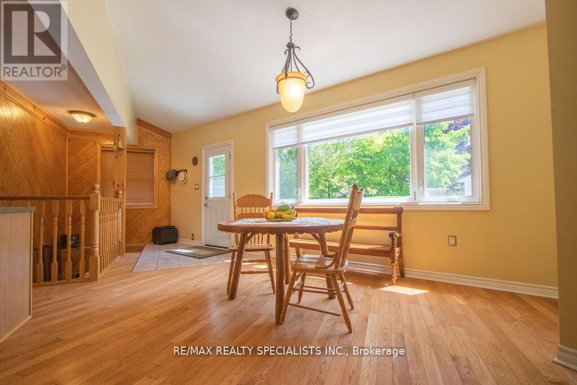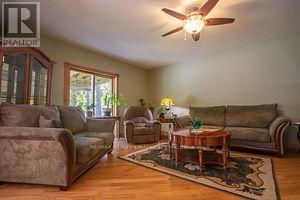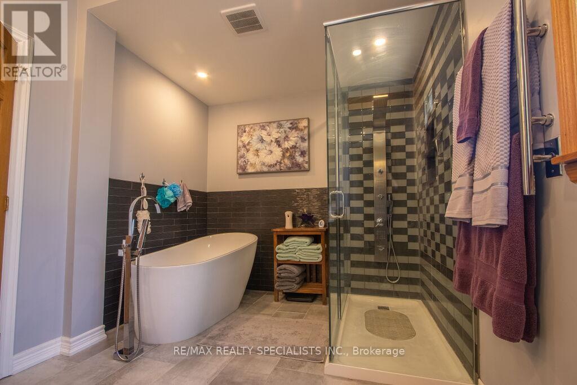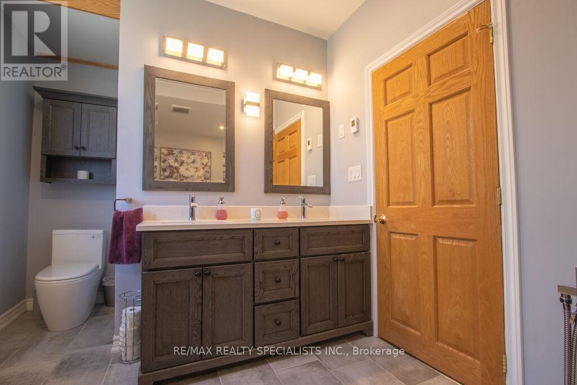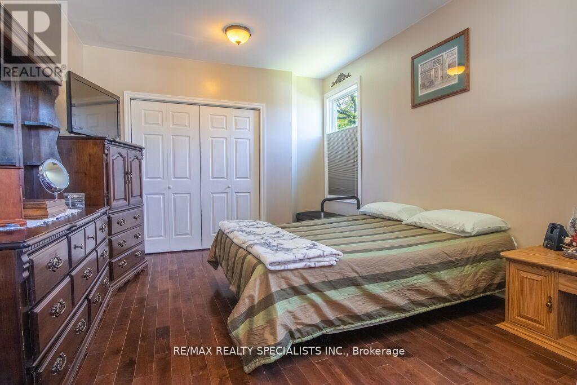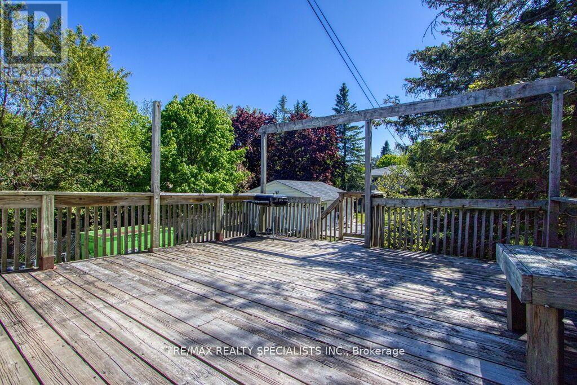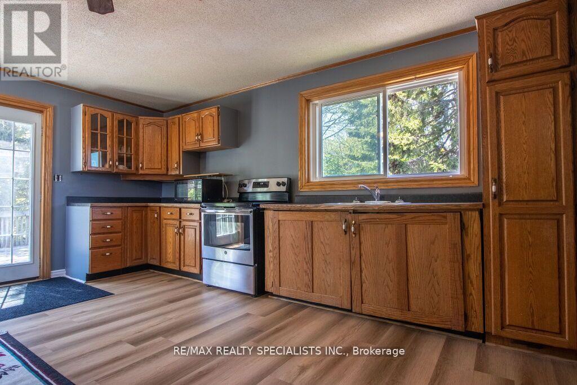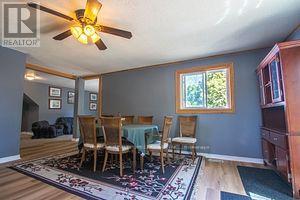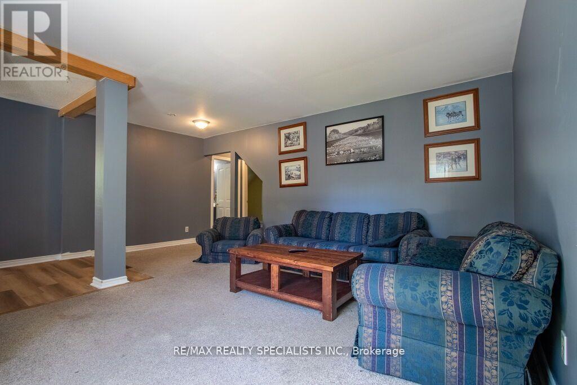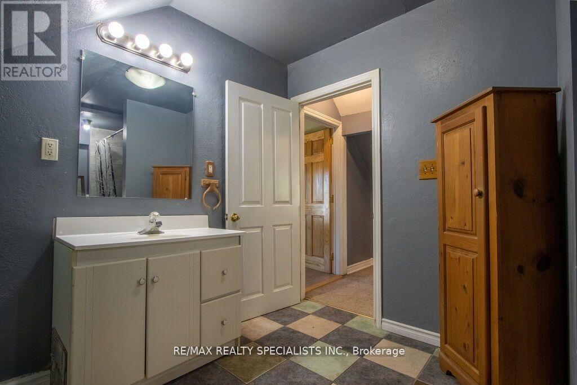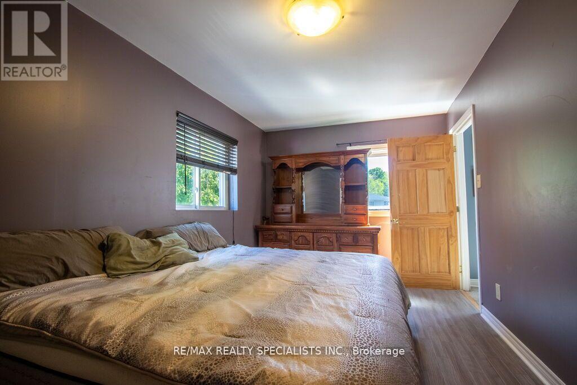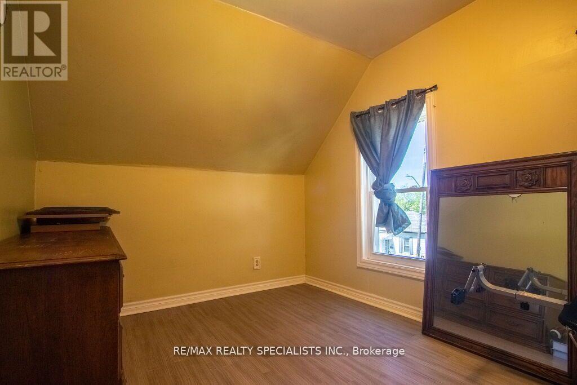3 Bedroom
2 Bathroom
Forced Air
$929,900
34 John St is a unique and adaptable home, perfect for an extended family or those seeking a property with the potential to be configured as a single-family residence. The combination of updated features, 2 kitchens, hardwood floors, and an oversized lot with a heated garage makes this property a standout option for those looking for both comfort and flexibility. The updated main floor bathoom features heated floor, heated towel rack, separate shower, soaker tub - a true spa like expereince. Modern kitchen has ample storage space. Hardwood floors add warmth and character to the living spaces, creating a cozy and inviting atmosphere. Large windows allow for plenty of sunshine to fill the rooms**** EXTRAS **** Situated on an oversized lot, the property offers not only a spacious interior but also a generous outdoor area. The detached heated garage, equipped with a workshop, provides additonal space for hobbies and storage. (id:26678)
Property Details
|
MLS® Number
|
W8026228 |
|
Property Type
|
Single Family |
|
Community Name
|
Orangeville |
|
Amenities Near By
|
Public Transit |
|
Features
|
Level Lot |
|
Parking Space Total
|
10 |
Building
|
Bathroom Total
|
2 |
|
Bedrooms Above Ground
|
1 |
|
Bedrooms Below Ground
|
2 |
|
Bedrooms Total
|
3 |
|
Basement Development
|
Partially Finished |
|
Basement Type
|
N/a (partially Finished) |
|
Construction Style Attachment
|
Detached |
|
Exterior Finish
|
Stone, Wood |
|
Heating Fuel
|
Natural Gas |
|
Heating Type
|
Forced Air |
|
Stories Total
|
2 |
|
Type
|
House |
Parking
Land
|
Acreage
|
No |
|
Land Amenities
|
Public Transit |
|
Size Irregular
|
66 X 165 Ft ; Aprd |
|
Size Total Text
|
66 X 165 Ft ; Aprd |
Rooms
| Level |
Type |
Length |
Width |
Dimensions |
|
Second Level |
Kitchen |
4.77 m |
4.61 m |
4.77 m x 4.61 m |
|
Second Level |
Living Room |
3.15 m |
4.28 m |
3.15 m x 4.28 m |
|
Second Level |
Bedroom 2 |
4.4 m |
2.79 m |
4.4 m x 2.79 m |
|
Second Level |
Bedroom 2 |
4.6 m |
2.66 m |
4.6 m x 2.66 m |
|
Basement |
Laundry Room |
|
|
Measurements not available |
|
Lower Level |
Recreational, Games Room |
|
|
Measurements not available |
|
Lower Level |
Utility Room |
|
|
Measurements not available |
|
Main Level |
Kitchen |
2.84 m |
8.64 m |
2.84 m x 8.64 m |
|
Main Level |
Family Room |
4.66 m |
6.06 m |
4.66 m x 6.06 m |
|
Main Level |
Bedroom |
5.4 m |
4.29 m |
5.4 m x 4.29 m |
|
Main Level |
Dining Room |
4.39 m |
4.92 m |
4.39 m x 4.92 m |
Utilities
|
Sewer
|
Installed |
|
Natural Gas
|
Installed |
|
Electricity
|
Installed |
|
Cable
|
Installed |
https://www.realtor.ca/real-estate/26453616/34-john-st-orangeville-orangeville

