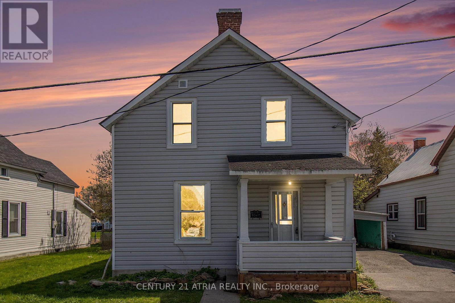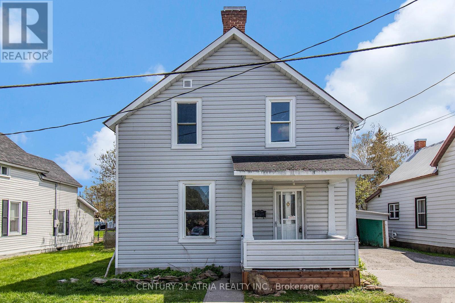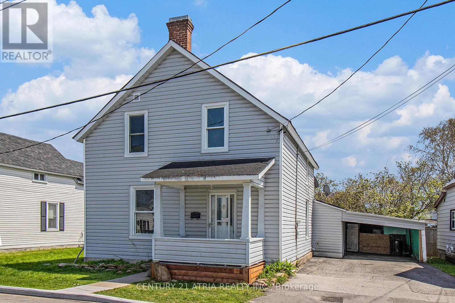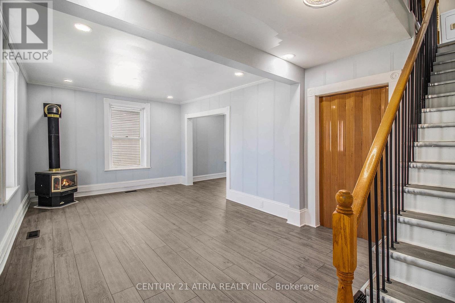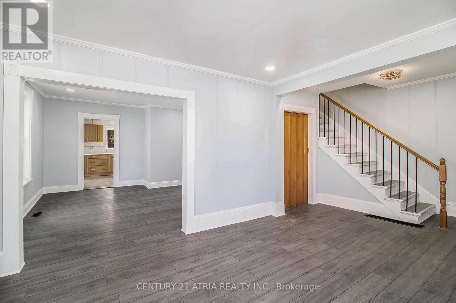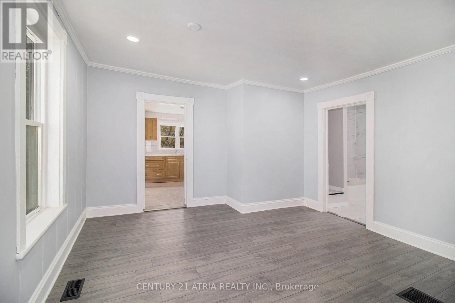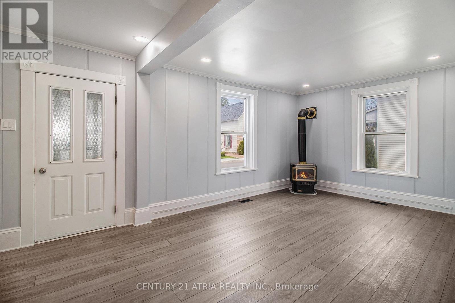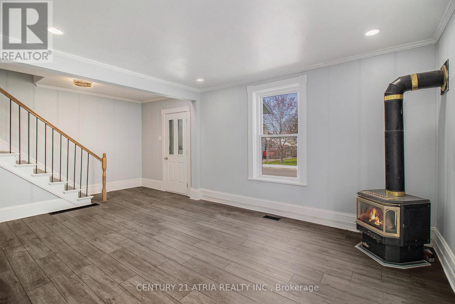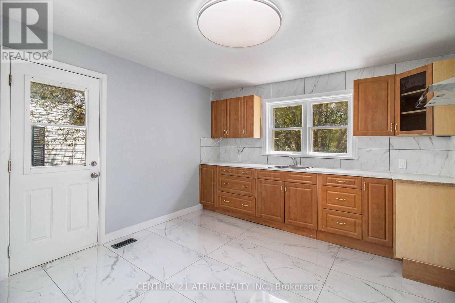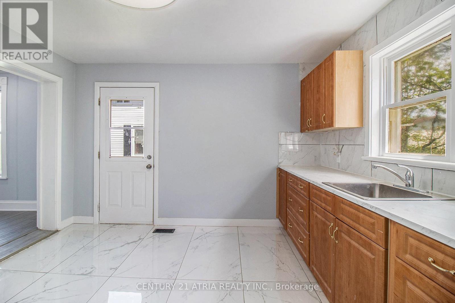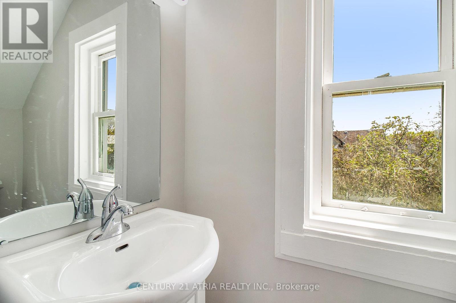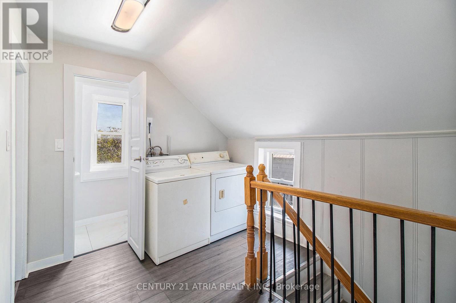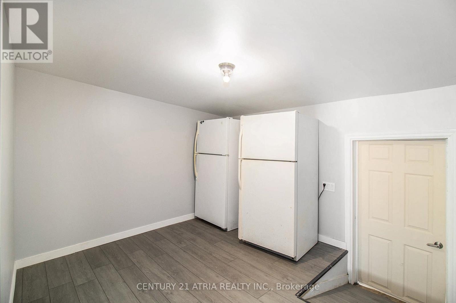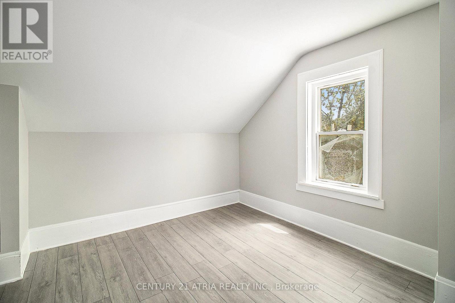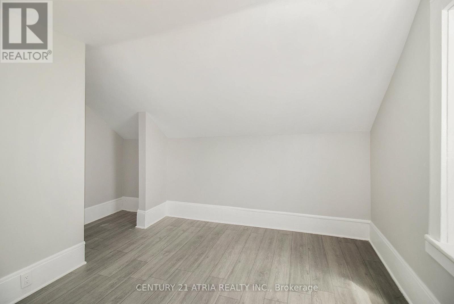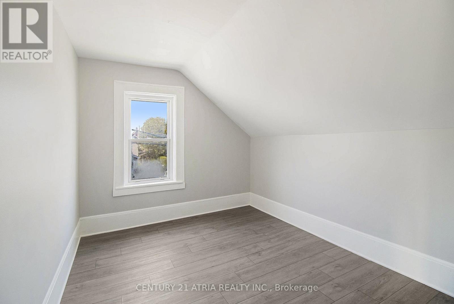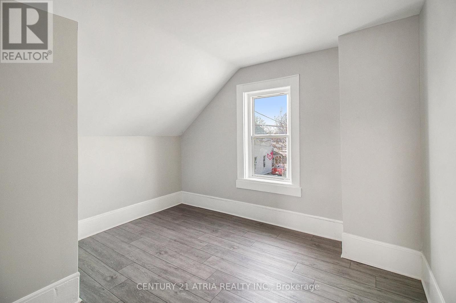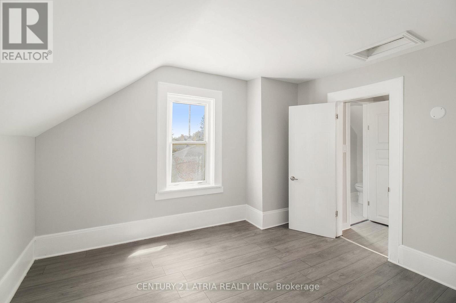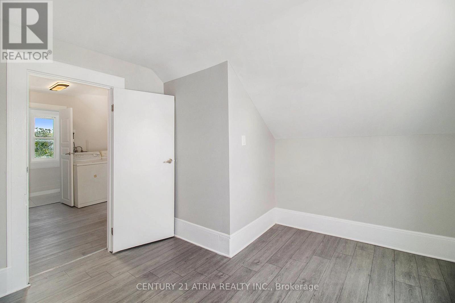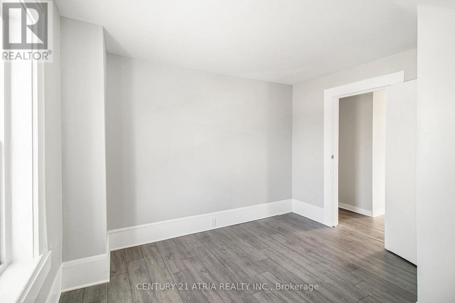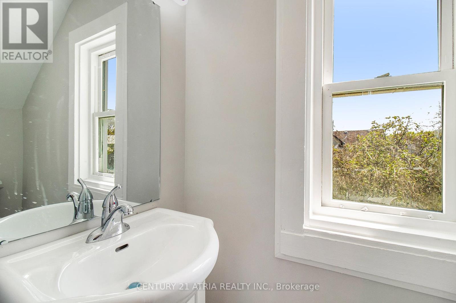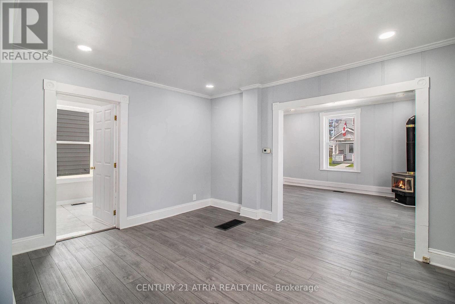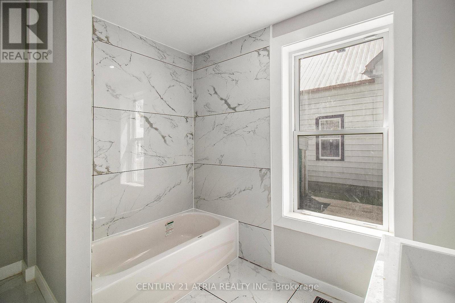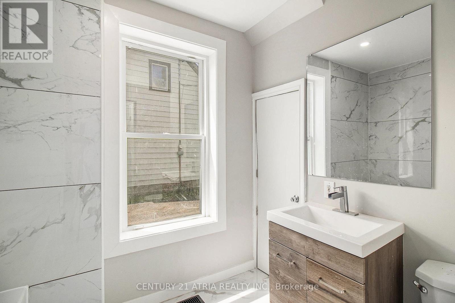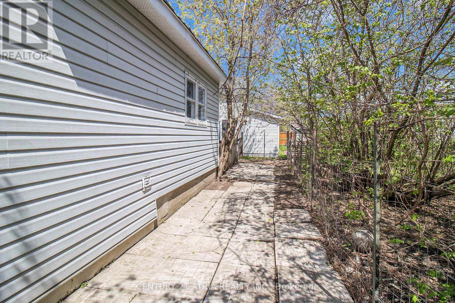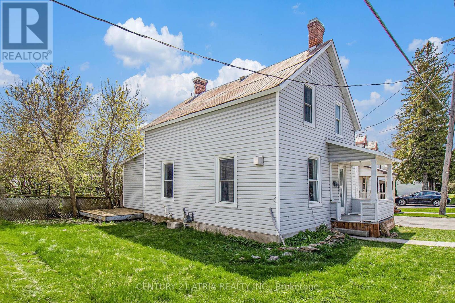3 Bedroom
2 Bathroom
Fireplace
Forced Air
$394,000
Welcome to this Stunning, Newly renovated & remodeled from top to bottom with the highest standards and quality of workmanship. This Home Boasts Modern Upgrades, Brand new Kitchen with Quartz Countertop, Backsplash. Pot lights throughout First & Second Floor Hallway. Modern Eng. Wood flooring throughout the house. Separate Living area W/ Fireplace adds versatility to this gem. Second floor consists of 3 Bedrooms, Washroom and Laundry making it the most practical layout. This home boasts large windows, inviting in an abundance of natural light. Close To All amenities, Schools, Shops, Highway. This Bright, Airy And Open Concept Home Is What You've Been Looking For. **** EXTRAS **** Don't Miss This Awesome Opportunity-schedule a viewing today! Vacant House, Easy To Show. Show With Confidence! Hurry up, this home will not last. PRICED TO SELL!! (id:26678)
Property Details
|
MLS® Number
|
X8312134 |
|
Property Type
|
Single Family |
|
Parking Space Total
|
3 |
Building
|
Bathroom Total
|
2 |
|
Bedrooms Above Ground
|
3 |
|
Bedrooms Total
|
3 |
|
Basement Development
|
Unfinished |
|
Basement Type
|
Crawl Space (unfinished) |
|
Construction Style Attachment
|
Detached |
|
Exterior Finish
|
Vinyl Siding |
|
Fireplace Present
|
Yes |
|
Heating Fuel
|
Natural Gas |
|
Heating Type
|
Forced Air |
|
Stories Total
|
2 |
|
Type
|
House |
Parking
Land
|
Acreage
|
No |
|
Size Irregular
|
60 X 50 Ft |
|
Size Total Text
|
60 X 50 Ft |
Rooms
| Level |
Type |
Length |
Width |
Dimensions |
|
Second Level |
Primary Bedroom |
4.08 m |
3.68 m |
4.08 m x 3.68 m |
|
Second Level |
Bedroom 2 |
3.56 m |
3.44 m |
3.56 m x 3.44 m |
|
Second Level |
Bedroom 3 |
3.44 m |
2.8 m |
3.44 m x 2.8 m |
|
Main Level |
Living Room |
6.46 m |
3.47 m |
6.46 m x 3.47 m |
|
Main Level |
Dining Room |
4.05 m |
3.99 m |
4.05 m x 3.99 m |
|
Main Level |
Kitchen |
3.62 m |
3.53 m |
3.62 m x 3.53 m |
|
Main Level |
Den |
3.56 m |
3.41 m |
3.56 m x 3.41 m |
https://www.realtor.ca/real-estate/26856323/34-craig-st-arnprior

