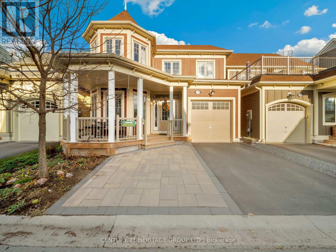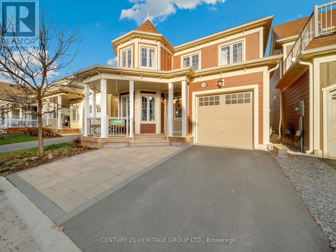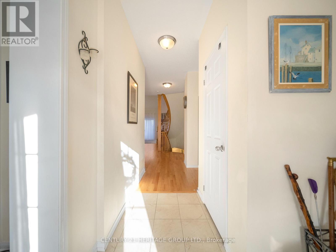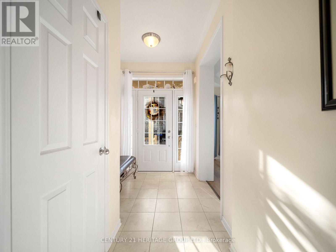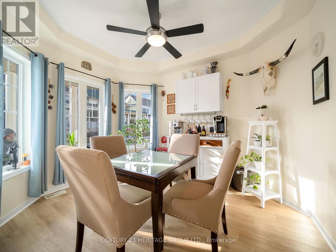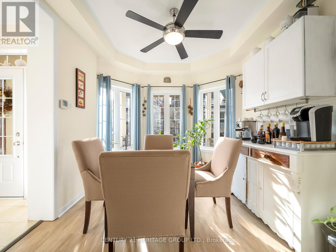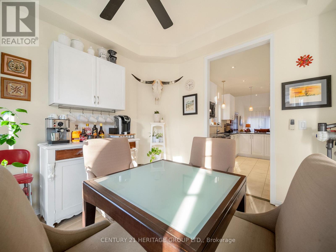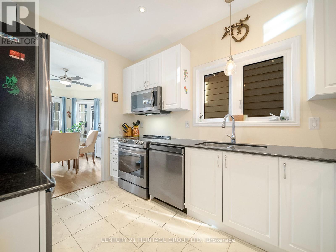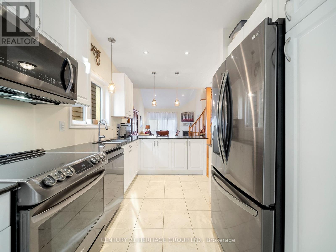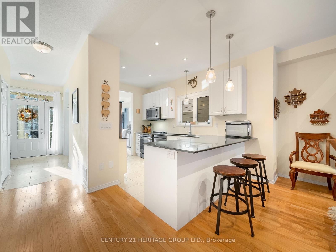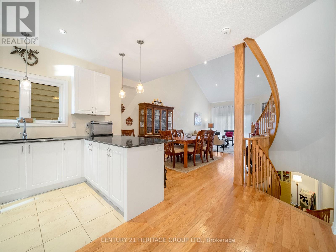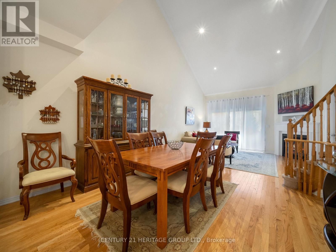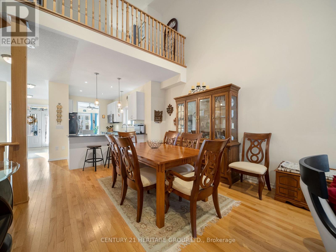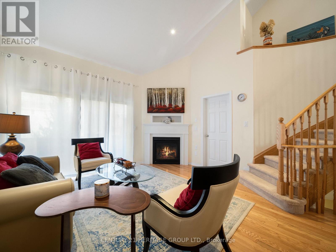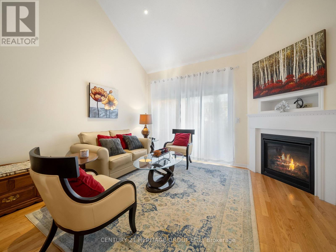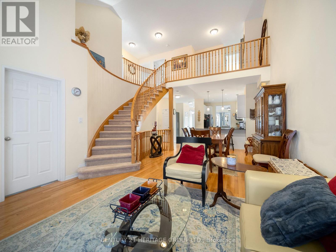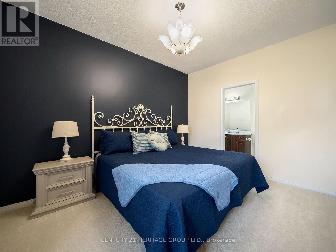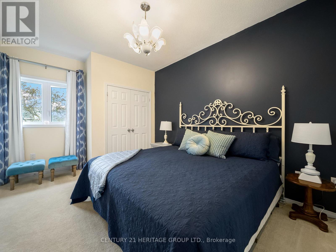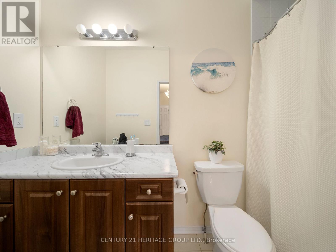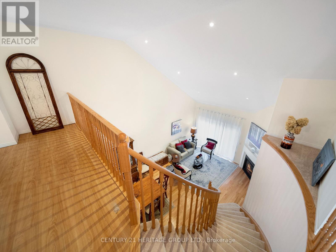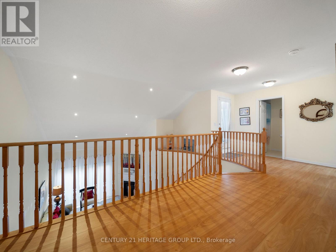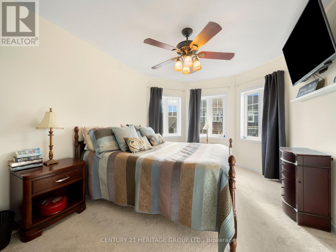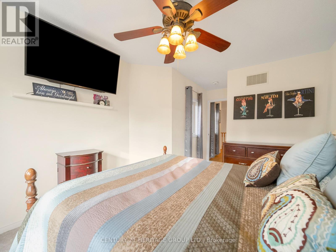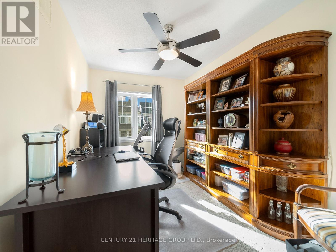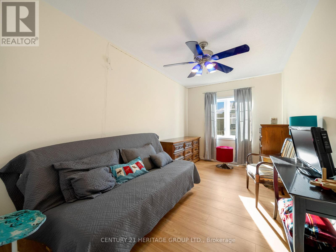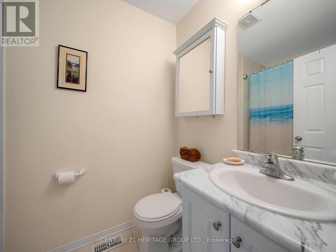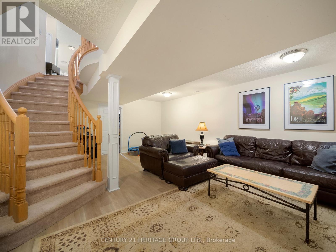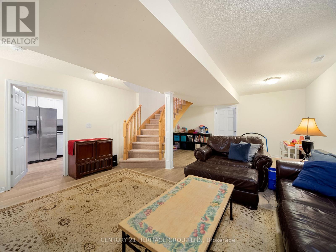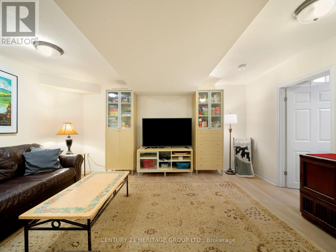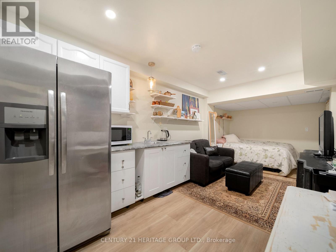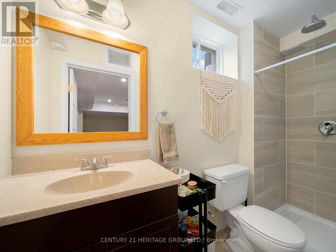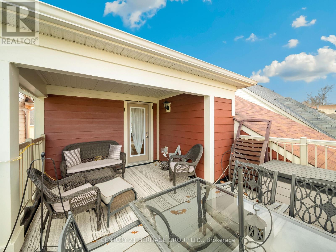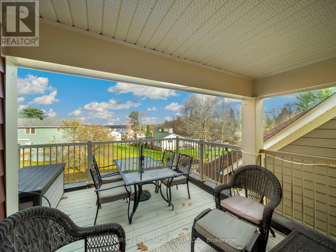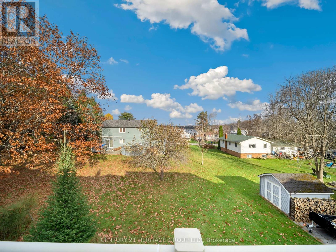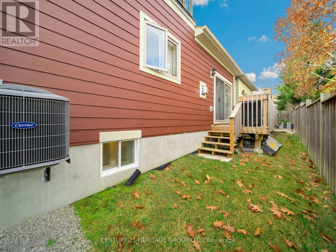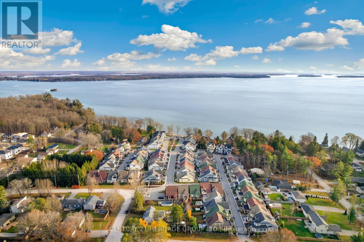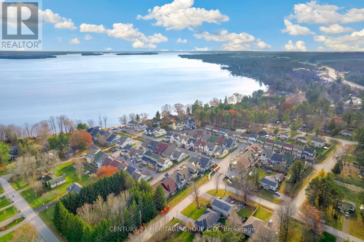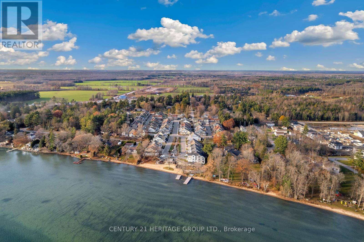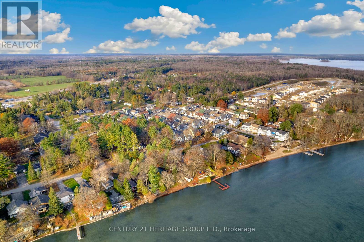5 Bedroom
4 Bathroom
Fireplace
Central Air Conditioning
Forced Air
Waterfront
$859,000
Welcome to the elegant Westshore Beach Club, nestled in a gated community with exclusive access to a 300-foot sandy beach, deeded access, a private dock, and a marine house, all enhanced by a charming firepit and gazebo. This ideal vacation spot is conveniently located just 10 minutes from ski hills and golf courses. This property features a luxurious bungaloft, boasting 4+1 beds and 4 baths. The main floor impresse with an open concept design, cathedral ceilings, oak flooring, pot lights, and a cozy gas fireplace. It includes convenient garage access and a laundry room on the main floor. The primary suite on this level comes with a 4-piece ensuite and his/her closets. Oak staircase leads to the loft, revealing three additional bedrooms, a 4-piece bathroom, all leading to a spacious rooftop deck. The basement is fully finished, offering a recreational room and an extra bedroom with a 3-piece ensuite and laminate flooring. **** EXTRAS **** Brand New Appliances, Interlocked/Sealed Driveway, All Bedrooms Upstairs Will be done with Laminate Flooring. $290.00 Monthly fees include snow removal, grass cutting and property management. (id:26678)
Property Details
|
MLS® Number
|
S8315420 |
|
Property Type
|
Single Family |
|
Community Name
|
West Shore |
|
Amenities Near By
|
Beach |
|
Parking Space Total
|
2 |
|
Water Front Type
|
Waterfront |
Building
|
Bathroom Total
|
4 |
|
Bedrooms Above Ground
|
4 |
|
Bedrooms Below Ground
|
1 |
|
Bedrooms Total
|
5 |
|
Basement Development
|
Finished |
|
Basement Type
|
N/a (finished) |
|
Construction Style Attachment
|
Detached |
|
Cooling Type
|
Central Air Conditioning |
|
Fireplace Present
|
Yes |
|
Heating Fuel
|
Natural Gas |
|
Heating Type
|
Forced Air |
|
Stories Total
|
1 |
|
Type
|
House |
Parking
Land
|
Acreage
|
No |
|
Land Amenities
|
Beach |
|
Size Irregular
|
32.81 X 78.74 Ft |
|
Size Total Text
|
32.81 X 78.74 Ft |
|
Surface Water
|
Lake/pond |
Rooms
| Level |
Type |
Length |
Width |
Dimensions |
|
Second Level |
Bedroom 2 |
4.45 m |
2.56 m |
4.45 m x 2.56 m |
|
Second Level |
Bedroom 3 |
4.41 m |
3.13 m |
4.41 m x 3.13 m |
|
Second Level |
Bedroom 4 |
3.73 m |
2.45 m |
3.73 m x 2.45 m |
|
Basement |
Bedroom 5 |
6.45 m |
2.8 m |
6.45 m x 2.8 m |
|
Basement |
Recreational, Games Room |
6.69 m |
4.93 m |
6.69 m x 4.93 m |
|
Main Level |
Living Room |
4.18 m |
3.65 m |
4.18 m x 3.65 m |
|
Main Level |
Dining Room |
3.55 m |
3.48 m |
3.55 m x 3.48 m |
|
Main Level |
Kitchen |
5.25 m |
2.6 m |
5.25 m x 2.6 m |
|
Main Level |
Eating Area |
3.6 m |
3 m |
3.6 m x 3 m |
|
Main Level |
Primary Bedroom |
3.87 m |
3.02 m |
3.87 m x 3.02 m |
https://www.realtor.ca/real-estate/26860658/3360-summerhill-way-severn-west-shore

