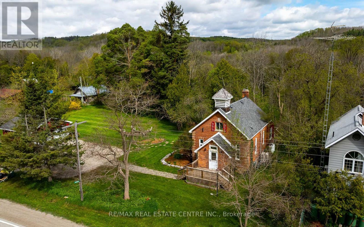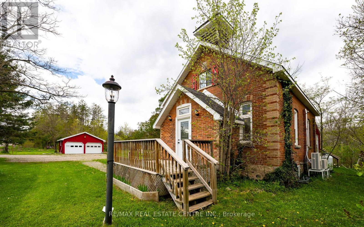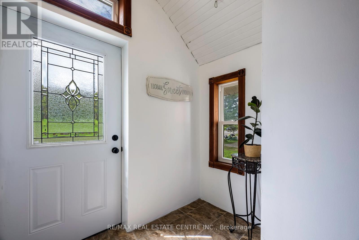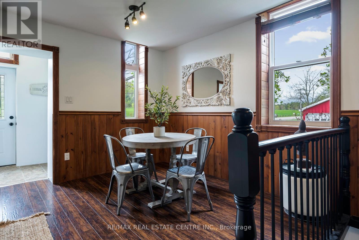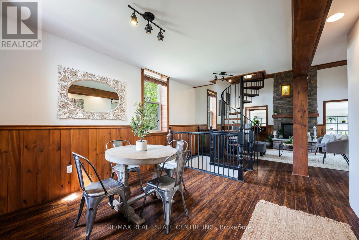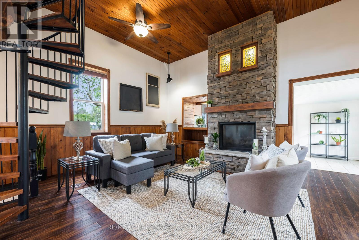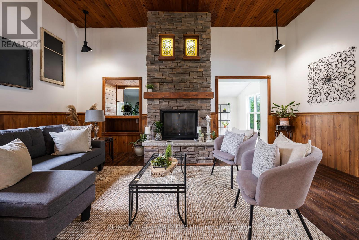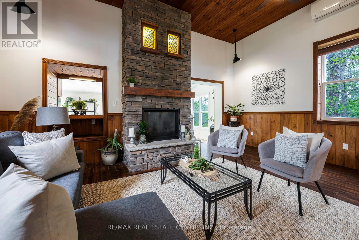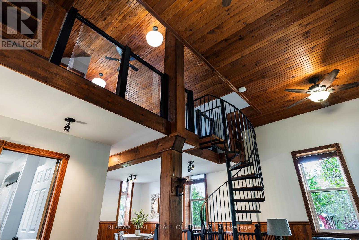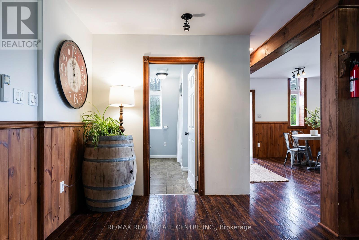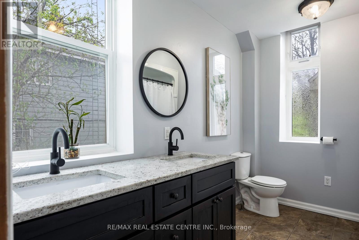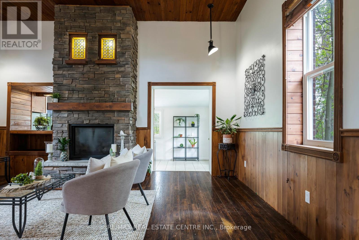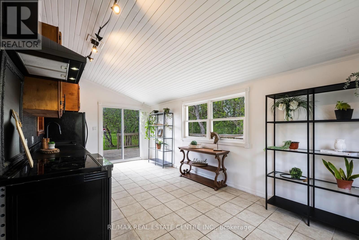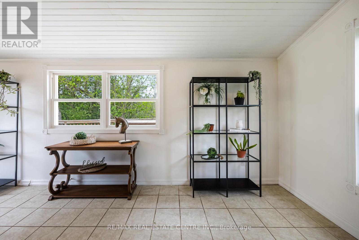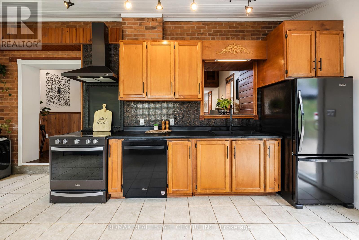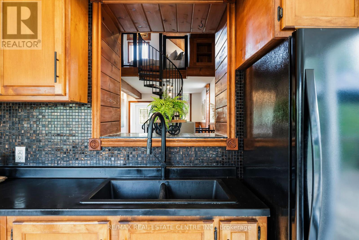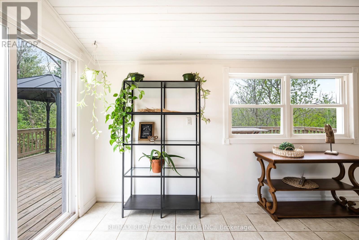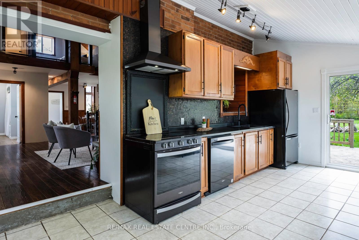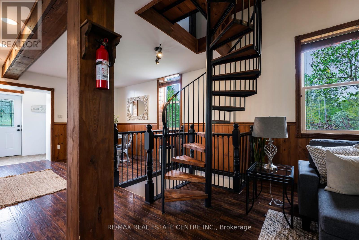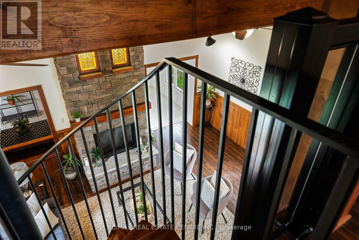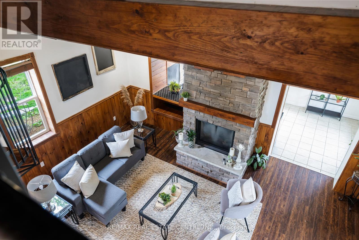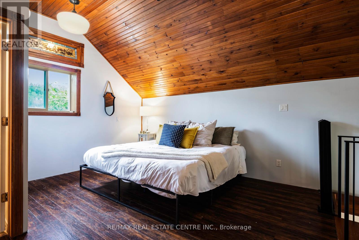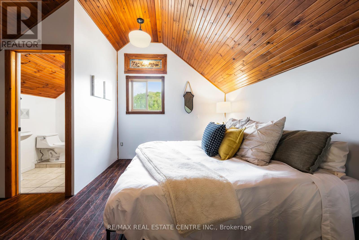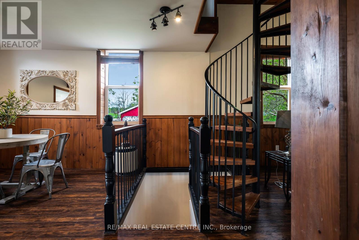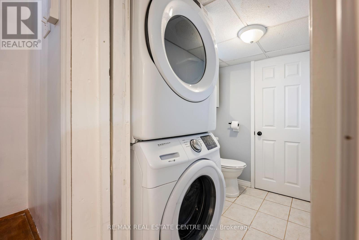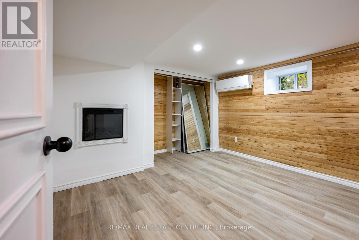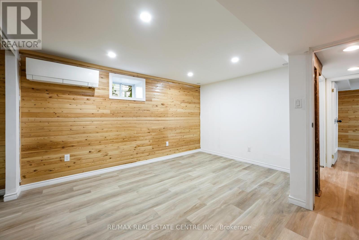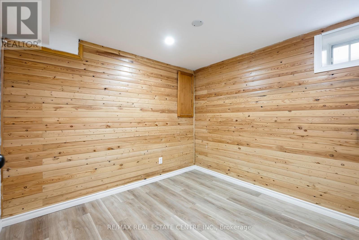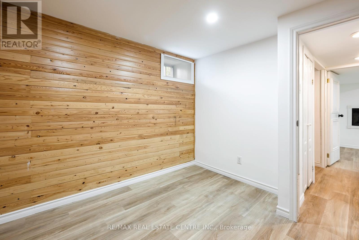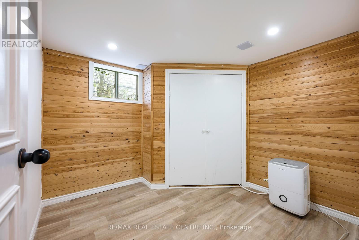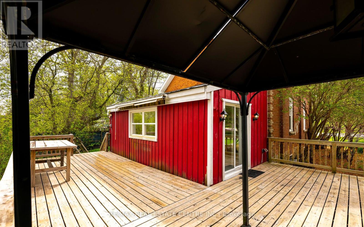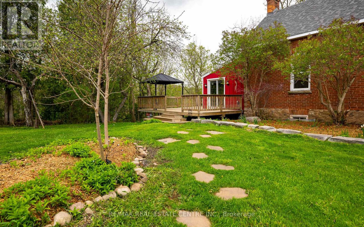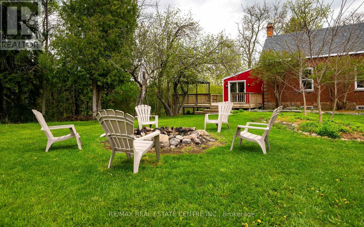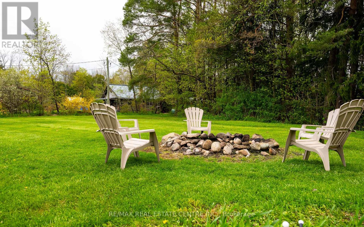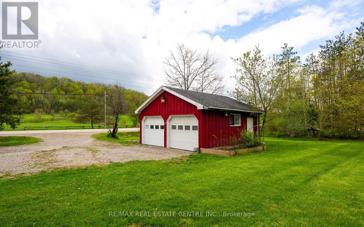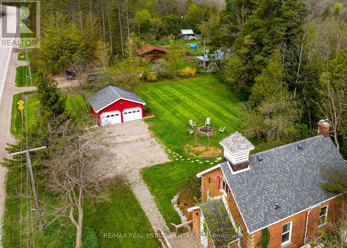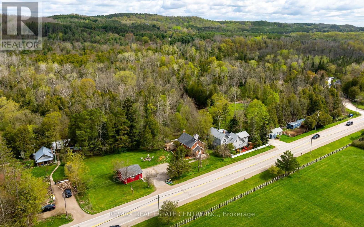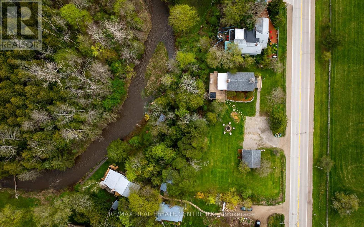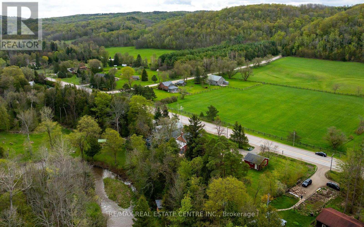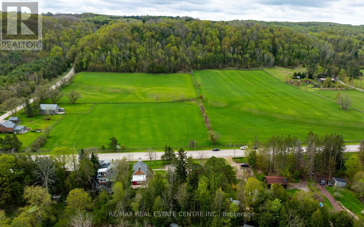3 Bedroom
3 Bathroom
Fireplace
$825,000
Welcome to the ""Hockley School House"" as it's current owners have lovingly named it! This stunning converted home boasts unique charm and modern comfort. Ascend the spiral staircase to your spacious one-bedroom loft with 2 piece ensuite, overlooking gorgeous meadows and the Niagara Escarpment. Enjoy the ambiance of the open-concept living and dining area featuring a grand stone propane fireplace and a 5 piece bath. The large kitchen, perfect for culinary adventures, leads to a deck overlooking the lush yard and tranquil Nottawasaga River. The finished basement offers two additional bedrooms, an office, and a laundry room with a 2 piece bathroom. A detached 2 car garage with loft provides for plenty of storage for your toys and cars. **** EXTRAS **** Plenty of parking, a giant fire pit, golf, skiing, dining, winery, breweries and more just a stones throw away, make this home perfect for a full time residence, cottaging and even a short term rental. Ductless heating and AC on both levels (id:26678)
Property Details
|
MLS® Number
|
X8325134 |
|
Property Type
|
Single Family |
|
Community Name
|
Rural Mono |
|
Amenities Near By
|
Ski Area |
|
Community Features
|
School Bus |
|
Features
|
Ravine |
|
Parking Space Total
|
12 |
|
View Type
|
View |
Building
|
Bathroom Total
|
3 |
|
Bedrooms Above Ground
|
1 |
|
Bedrooms Below Ground
|
2 |
|
Bedrooms Total
|
3 |
|
Basement Development
|
Finished |
|
Basement Type
|
Full (finished) |
|
Construction Style Attachment
|
Detached |
|
Exterior Finish
|
Brick |
|
Fireplace Present
|
Yes |
|
Stories Total
|
2 |
|
Type
|
House |
Parking
Land
|
Acreage
|
No |
|
Land Amenities
|
Ski Area |
|
Sewer
|
Septic System |
|
Size Irregular
|
191.6 X 88.04 Ft ; Irregular |
|
Size Total Text
|
191.6 X 88.04 Ft ; Irregular |
|
Surface Water
|
River/stream |
Rooms
| Level |
Type |
Length |
Width |
Dimensions |
|
Second Level |
Primary Bedroom |
4.42 m |
4.29 m |
4.42 m x 4.29 m |
|
Basement |
Bedroom 2 |
3.89 m |
3.66 m |
3.89 m x 3.66 m |
|
Basement |
Bedroom 3 |
2.76 m |
2.69 m |
2.76 m x 2.69 m |
|
Basement |
Office |
2.69 m |
2.54 m |
2.69 m x 2.54 m |
|
Basement |
Laundry Room |
2.13 m |
1.57 m |
2.13 m x 1.57 m |
|
Main Level |
Kitchen |
4 m |
3.45 m |
4 m x 3.45 m |
|
Main Level |
Living Room |
5.92 m |
5.66 m |
5.92 m x 5.66 m |
|
Main Level |
Dining Room |
3.43 m |
3.07 m |
3.43 m x 3.07 m |
Utilities
https://www.realtor.ca/real-estate/26874753/307659-hockley-rd-mono-rural-mono

