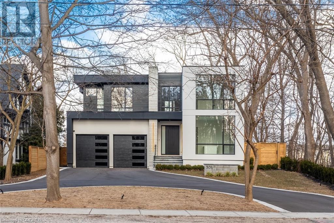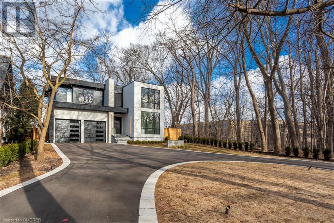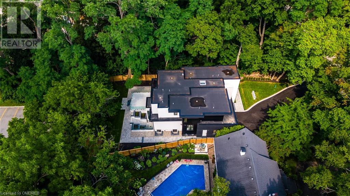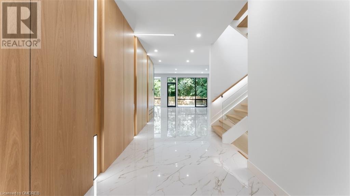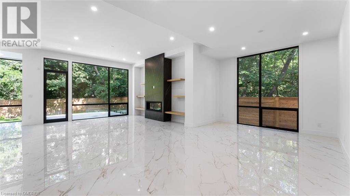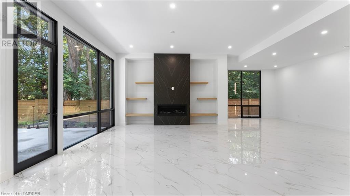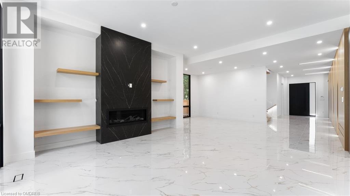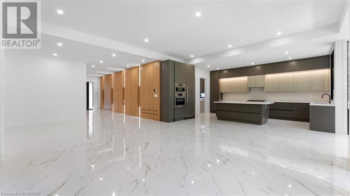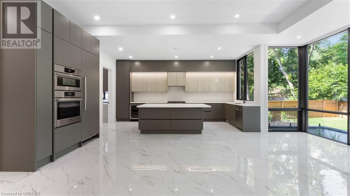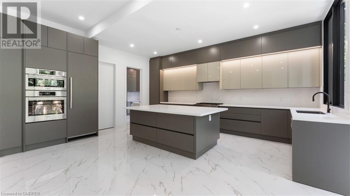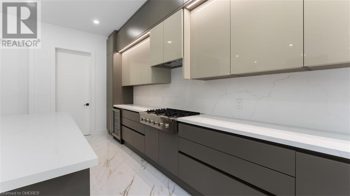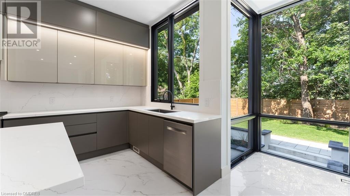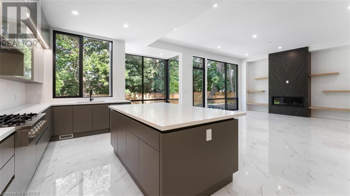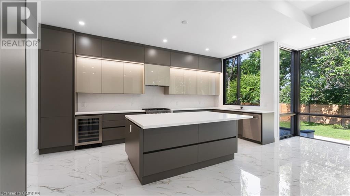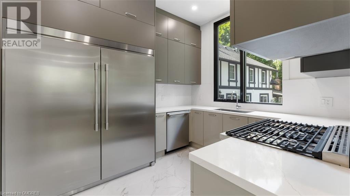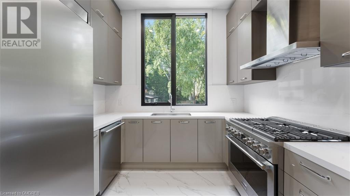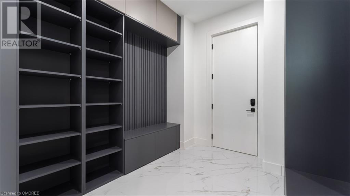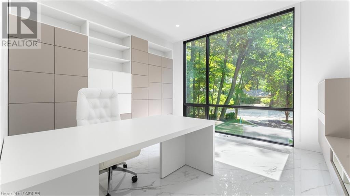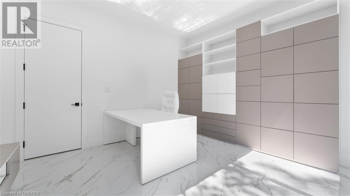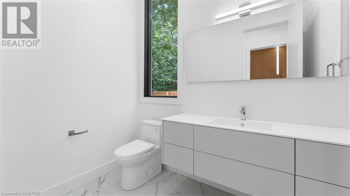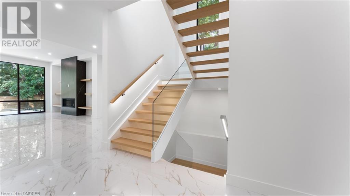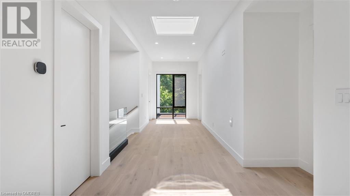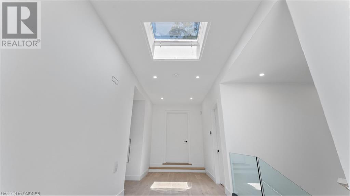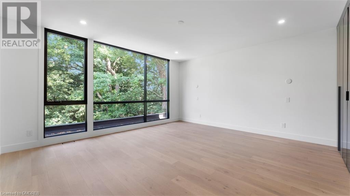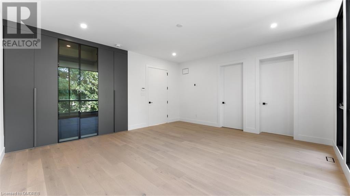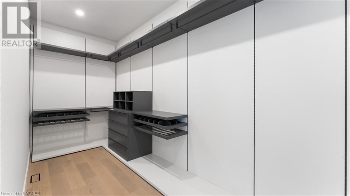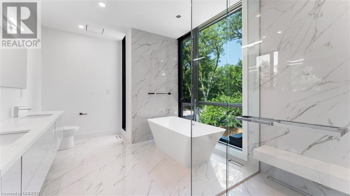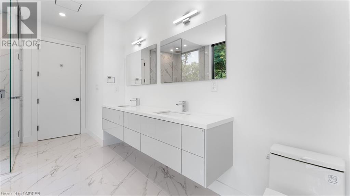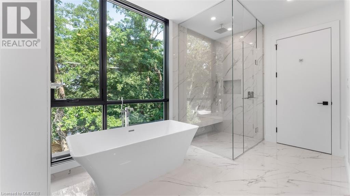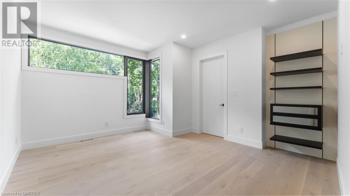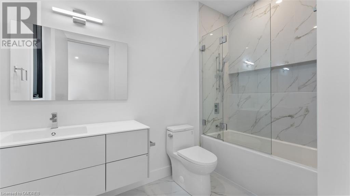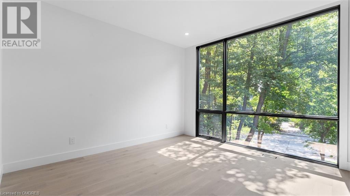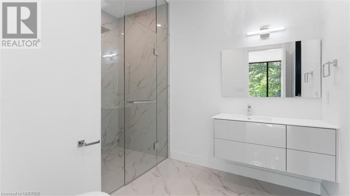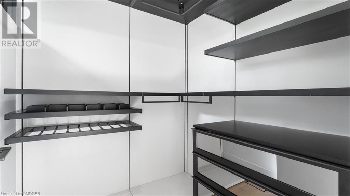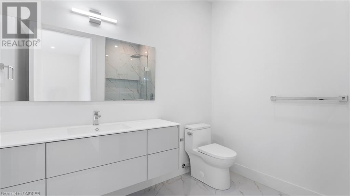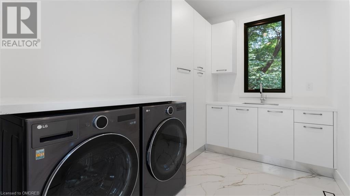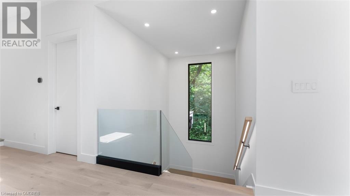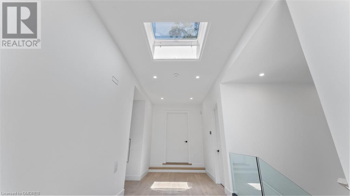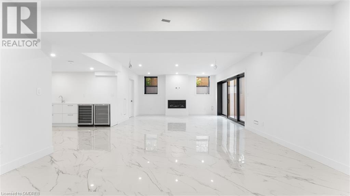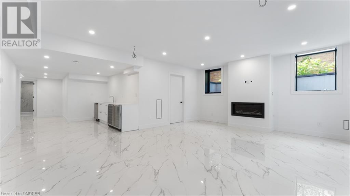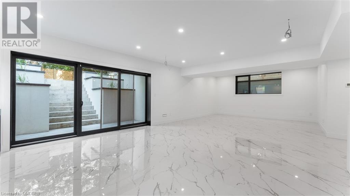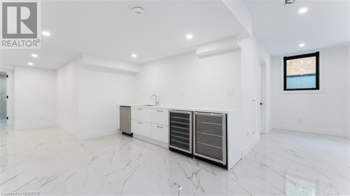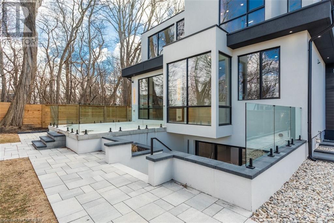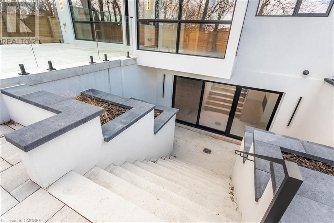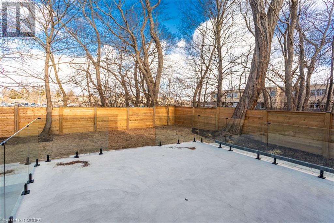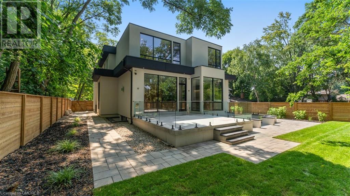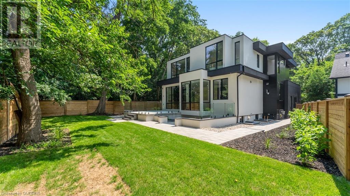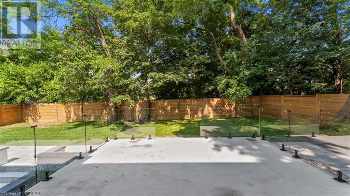5 Bedroom
6 Bathroom
3805
2 Level
Fireplace
Central Air Conditioning
Forced Air
$4,850,000
Contemporary brand new custom home sit on a private 75 by 141 ft lot surrounded by mature trees. Sun-filled 4+1 bedrooms / 5+1 washrooms, over 3800 sq ft plus a fully finished walk-up basement. Meticulously built by Scott Ryan and luxuriously designed by Keeren Design. This lot boasts a rare extra large circular driveway that can park over 8 cars. The main floor features soaring 10-foot ceilings, open-concept design w/ oversized floor to ceiling windows, Radiant heated porcelain tile flooring throughout main and lower levels, pot lights throughout, Open white Oak staircases w/ glass panels. The great room boasts approximately 11 ft ceilings, gas fireplace surrounded w/ beautiful book-matched porcelain tiles and white oak floating shelving. Gourmet chef’s kitchen features Italian-made cabinetry w/ Quartz countertop and backsplash, top of the line stainless steel appliances plus a unique fully equipped secondary kitchen on the main level! The main floor office features custom B/I cabinetry, shelving, oversized window overlooking the professionally landscaped front yard. 2nd floor features 9ft ceilings, skylight, hardwood flooring, Spacious primary bedroom features a 5 pc spa-like bathroom with heated floors. All bedrooms each include their own private ensuite washroom! All closets have custom B/I cabinetry and closet organizers. Laundry room w/ B/I cabinetry also conveniently located on the bedroom level. The fully finished lower level features high 9 foot ceilings, a custom wet bar w/ B/I dishwasher, wine and beverage fridges, B/I gas fireplace, media room, additional bedroom, 3 pc bath, and a large storage room. Step outside to an over-sized back porch, custom glass panels and backyard surrounded by mature trees. Steps to the Lake, Prestigious Appleby College, Short walk to surrounding cafes, Fortinos, medical clinic, community centres, Downtown Oakville boutiques & restaurants.Mins to Oakville GO Station and the QEW for an easy commute to downtown Toronto! (id:26678)
Property Details
|
MLS® Number
|
40544986 |
|
Property Type
|
Single Family |
|
Amenities Near By
|
Playground, Public Transit |
|
Community Features
|
Quiet Area |
|
Equipment Type
|
None |
|
Features
|
Skylight, Automatic Garage Door Opener |
|
Parking Space Total
|
10 |
|
Rental Equipment Type
|
None |
Building
|
Bathroom Total
|
6 |
|
Bedrooms Above Ground
|
4 |
|
Bedrooms Below Ground
|
1 |
|
Bedrooms Total
|
5 |
|
Appliances
|
Central Vacuum, Dishwasher, Dryer, Freezer, Oven - Built-in, Refrigerator, Gas Stove(s), Hood Fan, Wine Fridge, Garage Door Opener |
|
Architectural Style
|
2 Level |
|
Basement Development
|
Finished |
|
Basement Type
|
Full (finished) |
|
Constructed Date
|
2023 |
|
Construction Style Attachment
|
Detached |
|
Cooling Type
|
Central Air Conditioning |
|
Exterior Finish
|
Stucco |
|
Fireplace Present
|
Yes |
|
Fireplace Total
|
2 |
|
Foundation Type
|
Block |
|
Half Bath Total
|
1 |
|
Heating Fuel
|
Natural Gas |
|
Heating Type
|
Forced Air |
|
Stories Total
|
2 |
|
Size Interior
|
3805 |
|
Type
|
House |
|
Utility Water
|
Municipal Water |
Parking
Land
|
Acreage
|
No |
|
Land Amenities
|
Playground, Public Transit |
|
Sewer
|
Municipal Sewage System |
|
Size Depth
|
141 Ft |
|
Size Frontage
|
75 Ft |
|
Size Total Text
|
Under 1/2 Acre |
|
Zoning Description
|
Rl2-0 |
Rooms
| Level |
Type |
Length |
Width |
Dimensions |
|
Second Level |
Laundry Room |
|
|
11'0'' x 7'8'' |
|
Second Level |
3pc Bathroom |
|
|
11'0'' x 7'10'' |
|
Second Level |
3pc Bathroom |
|
|
10'0'' x 8'6'' |
|
Second Level |
3pc Bathroom |
|
|
9'11'' x 5'9'' |
|
Second Level |
Full Bathroom |
|
|
16'3'' x 10'1'' |
|
Second Level |
Bedroom |
|
|
13'10'' x 16'6'' |
|
Second Level |
Bedroom |
|
|
13'0'' x 11'11'' |
|
Second Level |
Bedroom |
|
|
17'8'' x 13'10'' |
|
Second Level |
Primary Bedroom |
|
|
17'0'' x 15'10'' |
|
Lower Level |
Storage |
|
|
15'0'' x 10'11'' |
|
Lower Level |
3pc Bathroom |
|
|
9'9'' x 14'2'' |
|
Lower Level |
Bedroom |
|
|
12'4'' x 20'2'' |
|
Lower Level |
Media |
|
|
15'8'' x 12'6'' |
|
Lower Level |
Sitting Room |
|
|
32'6'' x 29'4'' |
|
Main Level |
Kitchen |
|
|
11'3'' x 11'1'' |
|
Main Level |
2pc Bathroom |
|
|
Measurements not available |
|
Main Level |
Foyer |
|
|
7'9'' x 18'2'' |
|
Main Level |
Storage |
|
|
9'5'' x 8'7'' |
|
Main Level |
Kitchen |
|
|
16'7'' x 29'7'' |
|
Main Level |
Living Room |
|
|
17'0'' x 16'4'' |
|
Main Level |
Sitting Room |
|
|
22'1'' x 12'6'' |
|
Main Level |
Office |
|
|
13'10'' x 13'0'' |
https://www.realtor.ca/real-estate/26573535/301-lakeshore-road-w-oakville

