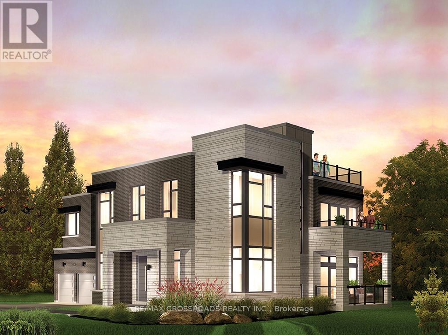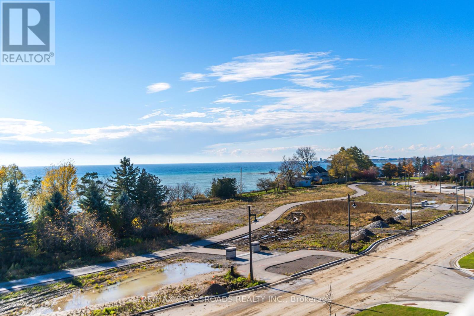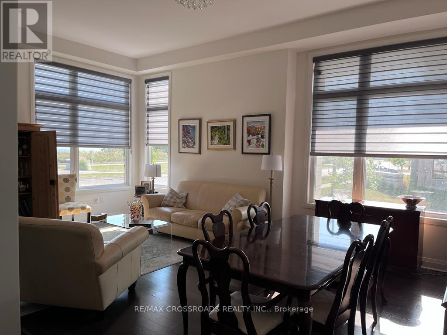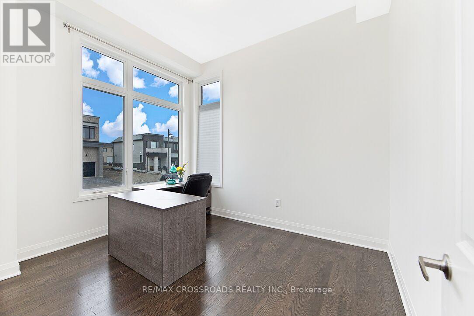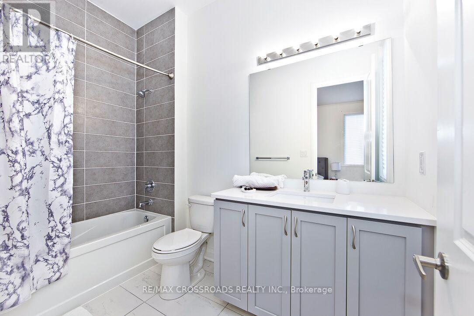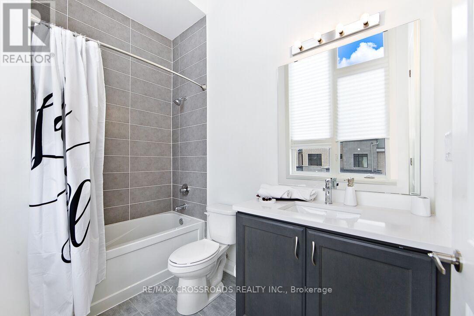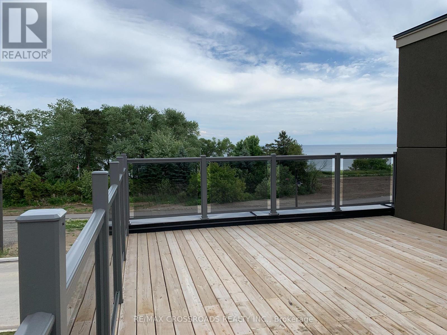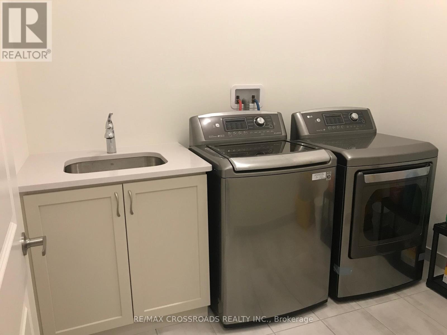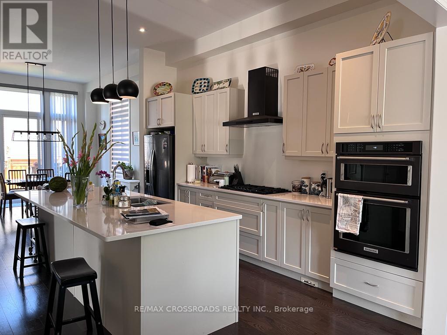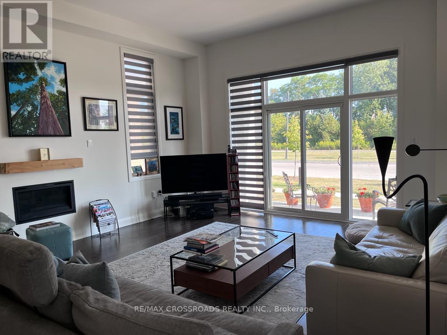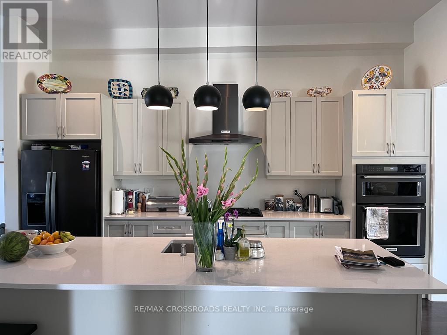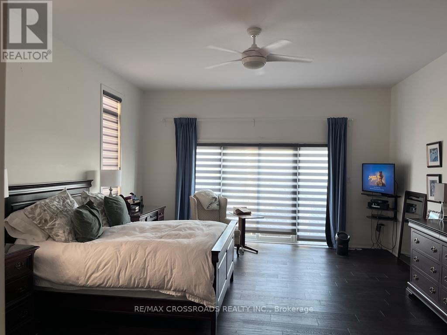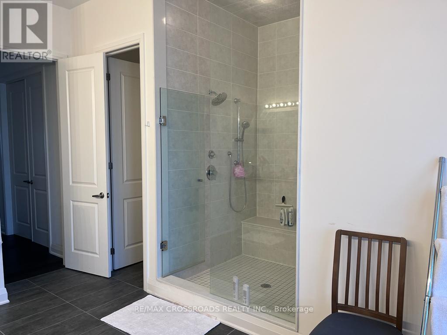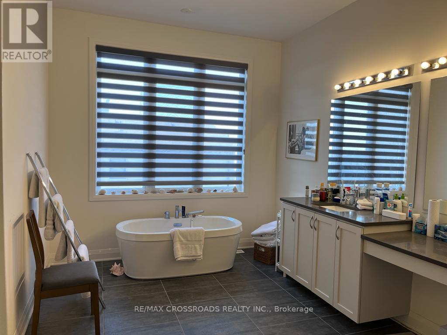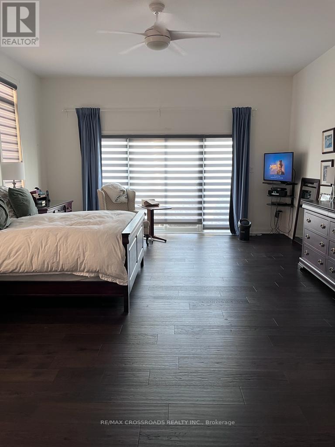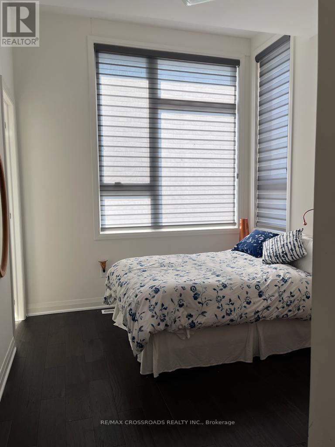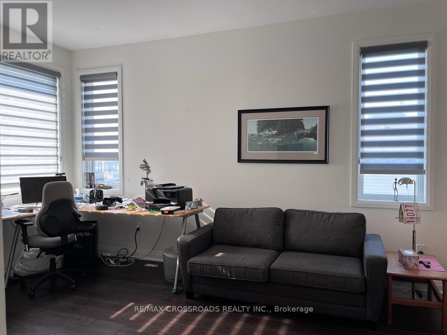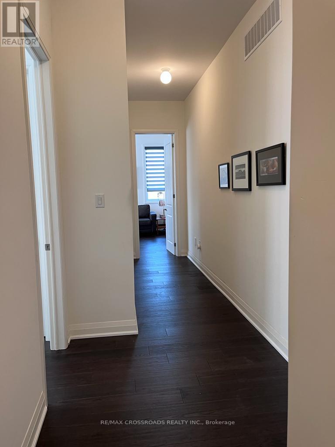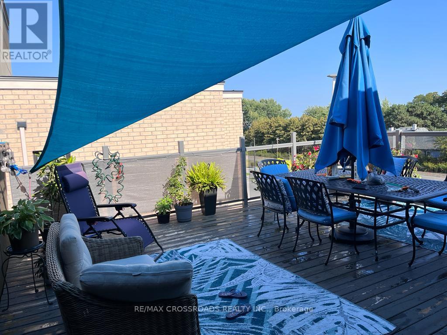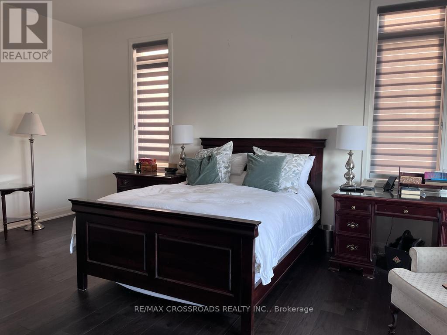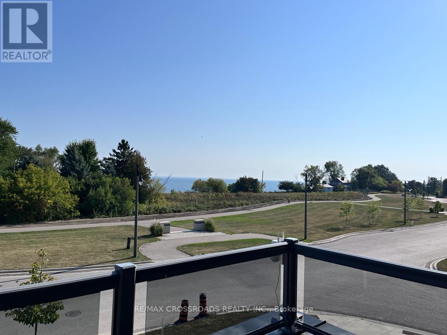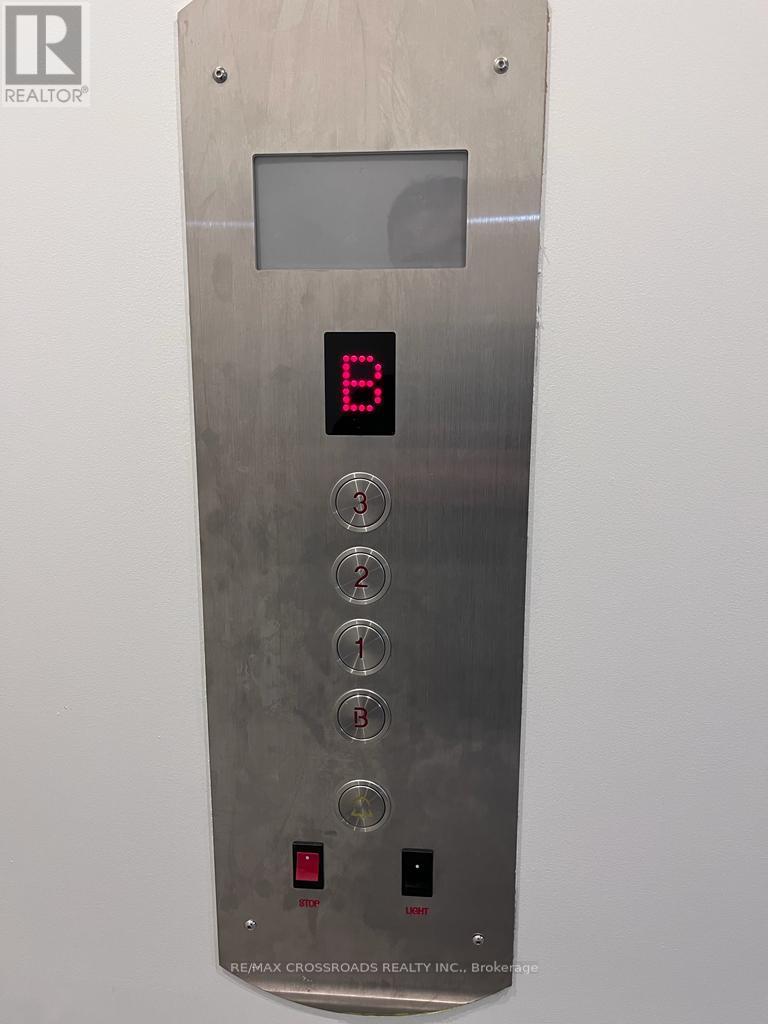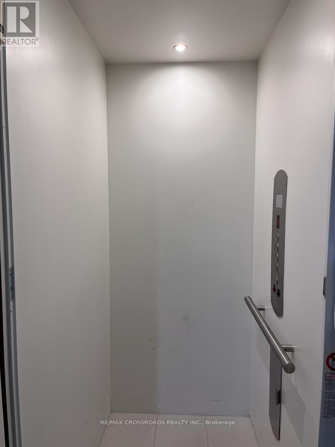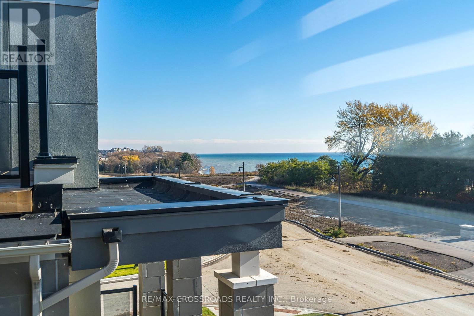3 Larkin Lane Clarington, Ontario L1C 4A7
5 Bedroom
5 Bathroom
Fireplace
Central Air Conditioning
Forced Air
Waterfront
$4,600 Monthly
GTA's Largest Master-Planned Waterfront Community W/Luxurious Life Style. Elevator All Levels. Entire House Upgraded W/Hardwood Floor. 4,183 Sqft Plus 551 Sqft (Terrace & Balconies). 11' Main Fl & 10' 2nd Fl. Roof Top Terr. Quartz Counters For Kitchen & All Washrooms. Upgraded Kitchen Cabinets. W/O Deck. (id:26678)
Property Details
| MLS® Number | E8241298 |
| Property Type | Single Family |
| Community Name | Bowmanville |
| Amenities Near By | Marina, Park |
| Parking Space Total | 4 |
| Water Front Type | Waterfront |
Building
| Bathroom Total | 5 |
| Bedrooms Above Ground | 4 |
| Bedrooms Below Ground | 1 |
| Bedrooms Total | 5 |
| Basement Development | Unfinished |
| Basement Features | Walk-up |
| Basement Type | N/a (unfinished) |
| Construction Style Attachment | Detached |
| Cooling Type | Central Air Conditioning |
| Exterior Finish | Brick |
| Fireplace Present | Yes |
| Heating Fuel | Natural Gas |
| Heating Type | Forced Air |
| Stories Total | 3 |
| Type | House |
Parking
| Garage |
Land
| Acreage | No |
| Land Amenities | Marina, Park |
| Size Irregular | 66.54 X 105.32 Ft |
| Size Total Text | 66.54 X 105.32 Ft |
| Surface Water | Lake/pond |
Rooms
| Level | Type | Length | Width | Dimensions |
|---|---|---|---|---|
| Second Level | Primary Bedroom | 6.25 m | 4.87 m | 6.25 m x 4.87 m |
| Second Level | Bedroom 2 | 4.82 m | 3.96 m | 4.82 m x 3.96 m |
| Second Level | Bedroom 3 | 3.65 m | 3.04 m | 3.65 m x 3.04 m |
| Second Level | Bedroom 4 | 5.61 m | 3.7 m | 5.61 m x 3.7 m |
| Main Level | Living Room | 4.22 m | 3.05 m | 4.22 m x 3.05 m |
| Main Level | Dining Room | 4.26 m | 3.35 m | 4.26 m x 3.35 m |
| Main Level | Family Room | 6.25 m | 4.87 m | 6.25 m x 4.87 m |
| Main Level | Kitchen | 4.87 m | 3.96 m | 4.87 m x 3.96 m |
| Main Level | Eating Area | 4.41 m | 3.78 m | 4.41 m x 3.78 m |
| Main Level | Den | 3.66 m | 3.05 m | 3.66 m x 3.05 m |
https://www.realtor.ca/real-estate/26761263/3-larkin-lane-clarington-bowmanville
Interested?
Contact us for more information

