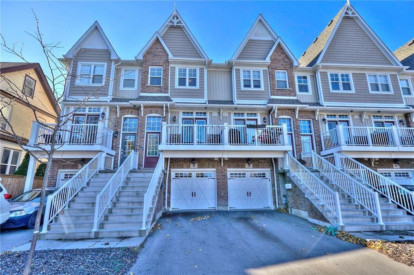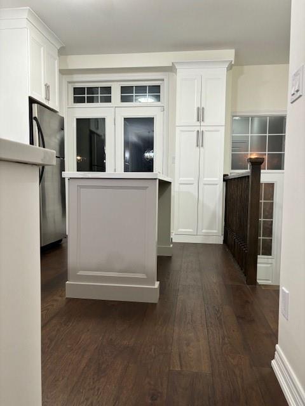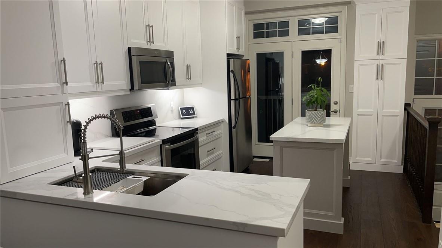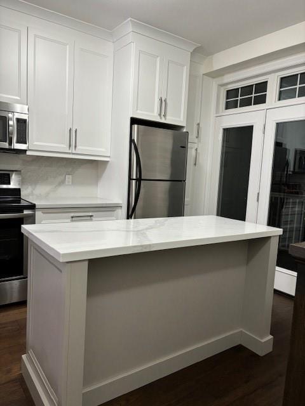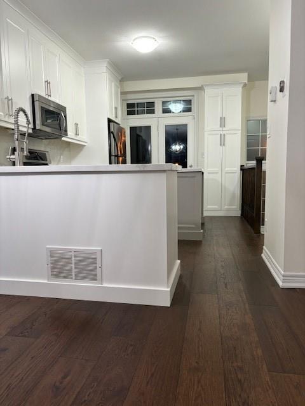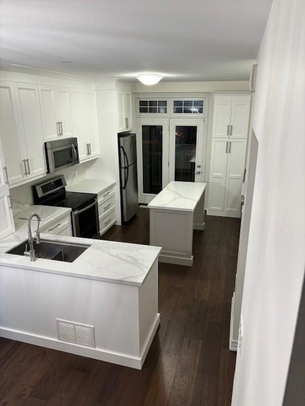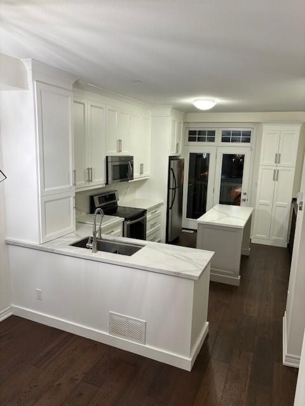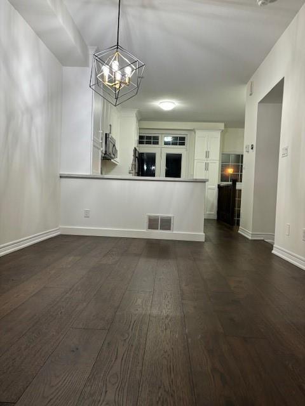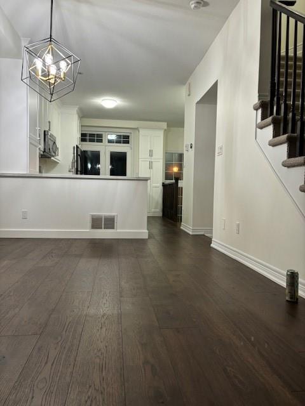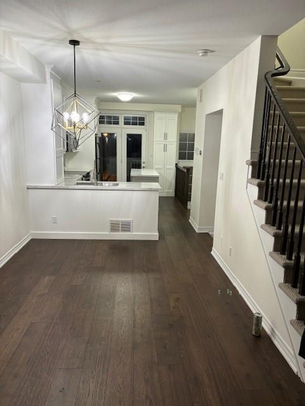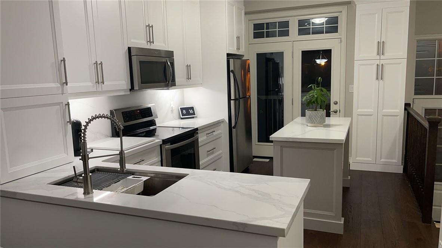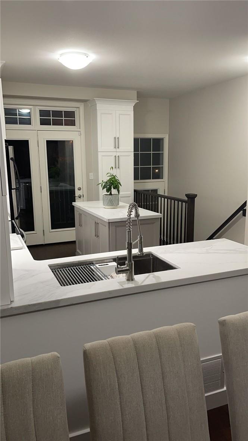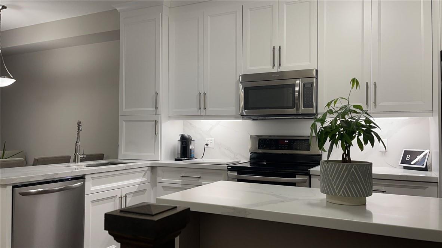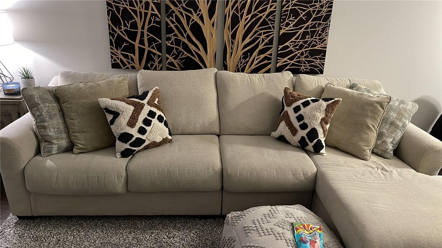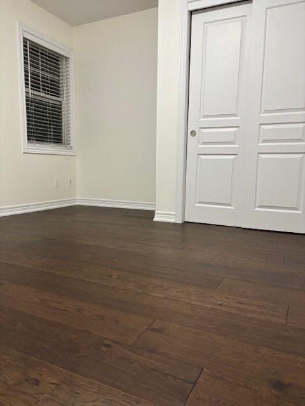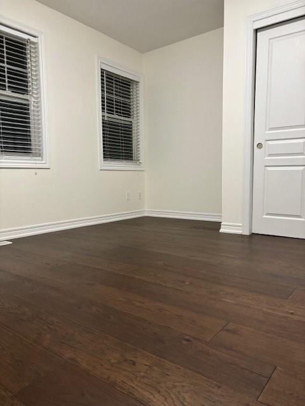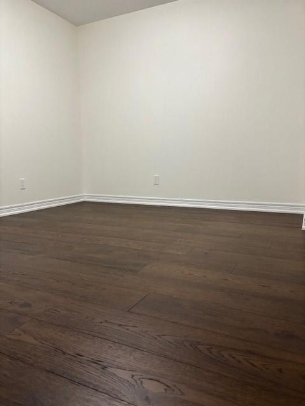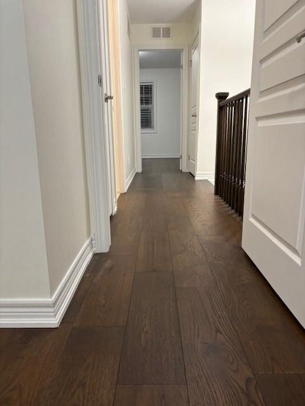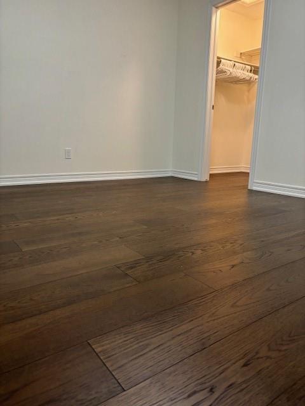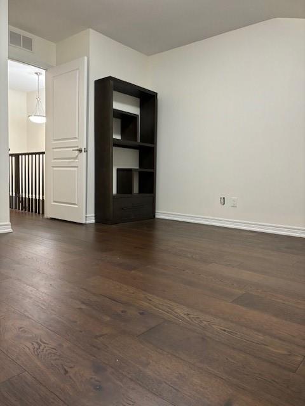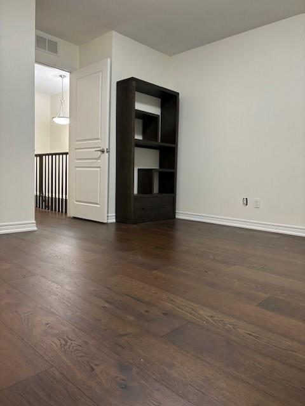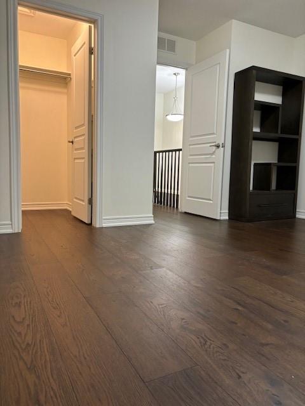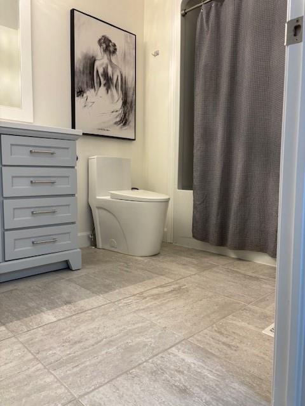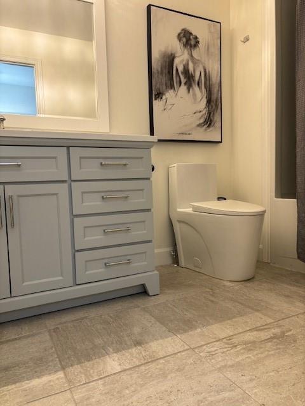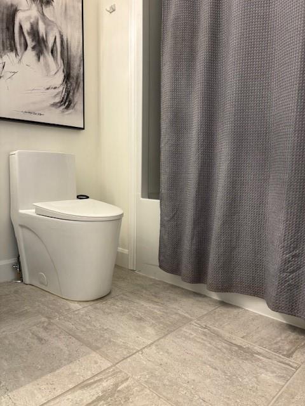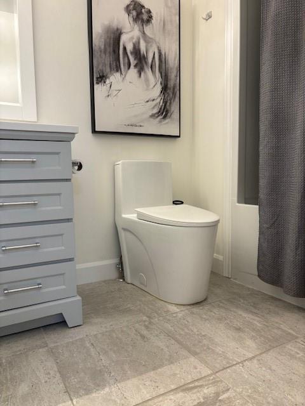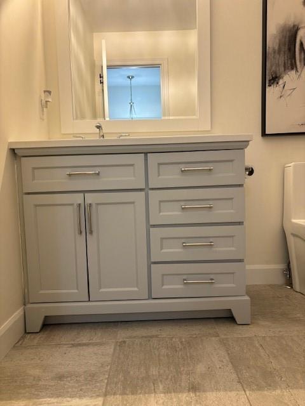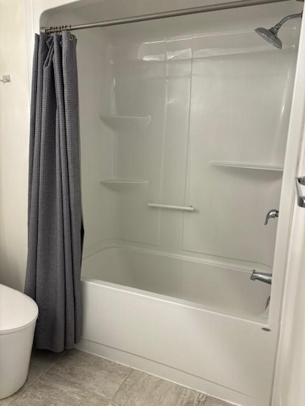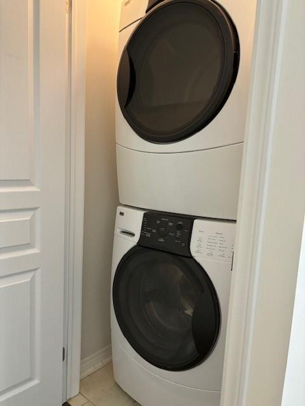3 Bedroom
2 Bathroom
1513 sqft
2 Level
Central Air Conditioning
Forced Air
$2,400 Monthly
This sophisticated executive townhouse offers luxurious, modern living in the vibrant heart of St. Catharines! Spanning three levels, this townhome boasts two bedrooms on the upper floor and an additional three-bedroom or office space on the lower level. Featuring two full bathrooms and a conveniently located laundry room on the bedroom level, this home seamlessly blends practicality with elegance. The expansive kitchen includes a charming walk-out patio, filling the unit with natural light and enhancing the open-concept living and dining areas. Added convenience comes from the single attached garage. Positioned within walking distance of shopping, amenities, and the lively entertainment district, this residence also offers ample guest parking, easy access to public transit, and a swift route to the highway. We are seeking a highly qualified tenant for a long-term lease. Prospective tenants must provide first and last month's rent, undergo a credit check, provide employment verification, references, and complete an application. This coveted property is ready for immediate move-in, with tenants responsible for all utilities and hot water rental costs. (id:26678)
Property Details
|
MLS® Number
|
H4192549 |
|
Property Type
|
Single Family |
|
Equipment Type
|
Water Heater |
|
Features
|
Paved Driveway |
|
Parking Space Total
|
2 |
|
Rental Equipment Type
|
Water Heater |
Building
|
Bathroom Total
|
2 |
|
Bedrooms Above Ground
|
3 |
|
Bedrooms Total
|
3 |
|
Architectural Style
|
2 Level |
|
Basement Development
|
Unfinished |
|
Basement Type
|
Full (unfinished) |
|
Construction Style Attachment
|
Attached |
|
Cooling Type
|
Central Air Conditioning |
|
Exterior Finish
|
Brick, Vinyl Siding |
|
Foundation Type
|
Poured Concrete |
|
Heating Fuel
|
Natural Gas |
|
Heating Type
|
Forced Air |
|
Stories Total
|
2 |
|
Size Exterior
|
1513 Sqft |
|
Size Interior
|
1513 Sqft |
|
Type
|
Row / Townhouse |
|
Utility Water
|
Municipal Water |
Parking
Land
|
Acreage
|
No |
|
Sewer
|
Municipal Sewage System |
|
Size Depth
|
66 Ft |
|
Size Frontage
|
15 Ft |
|
Size Irregular
|
15 X 66 |
|
Size Total Text
|
15 X 66|under 1/2 Acre |
|
Zoning Description
|
R1 |
Rooms
| Level |
Type |
Length |
Width |
Dimensions |
|
Second Level |
Family Room |
|
|
13' 7'' x 12' 2'' |
|
Second Level |
Dining Room |
|
|
11' 7'' x 9' 8'' |
|
Second Level |
Kitchen |
|
|
13' 9'' x 9' 9'' |
|
Third Level |
4pc Bathroom |
|
|
Measurements not available |
|
Third Level |
Bedroom |
|
|
11' 4'' x 11' 0'' |
|
Third Level |
Primary Bedroom |
|
|
13' 7'' x 12' 2'' |
|
Ground Level |
3pc Bathroom |
|
|
Measurements not available |
|
Ground Level |
Bedroom |
|
|
13' 7'' x 8' 1'' |
https://www.realtor.ca/real-estate/26828611/3-durksen-drive-st-catharines

