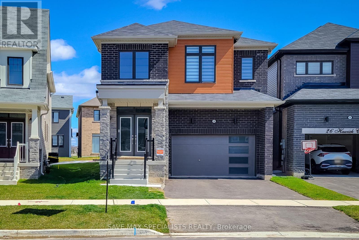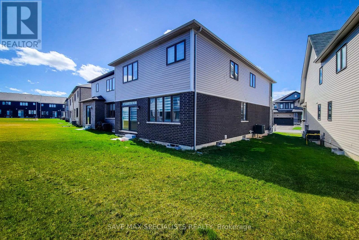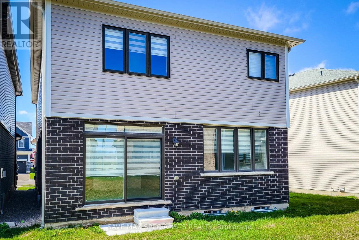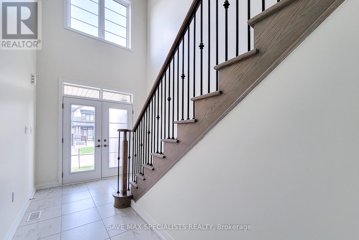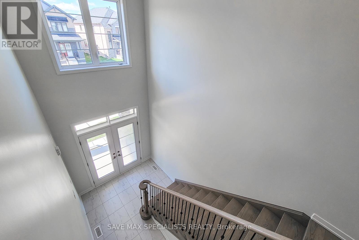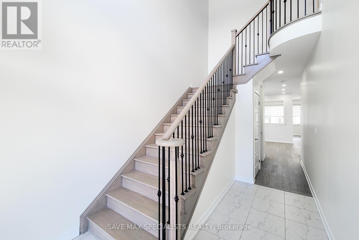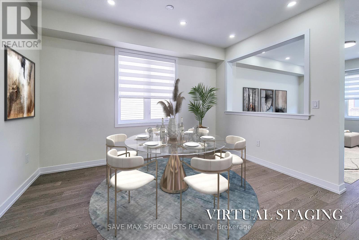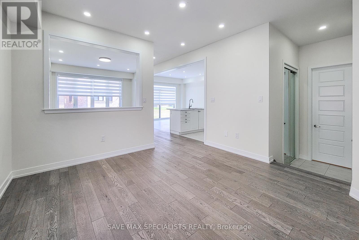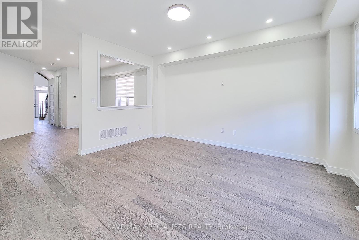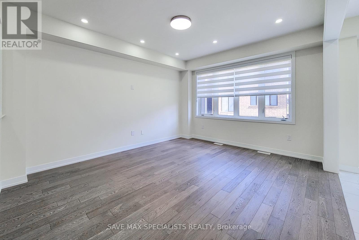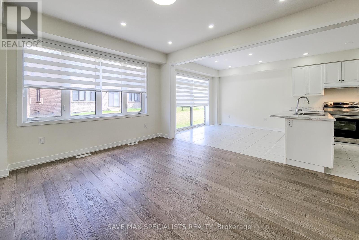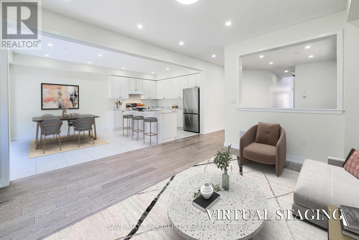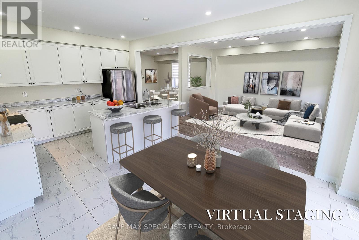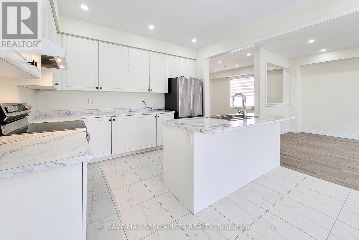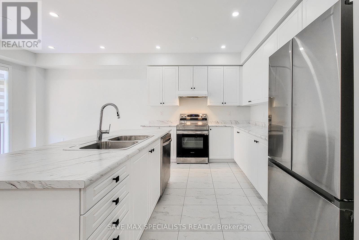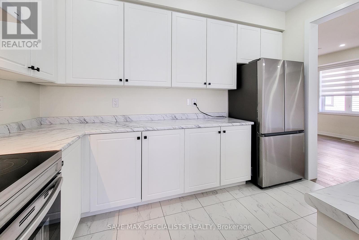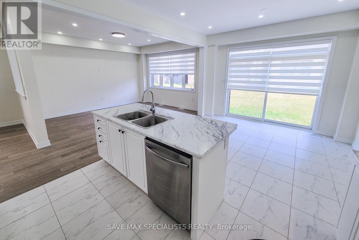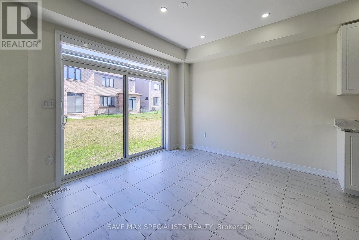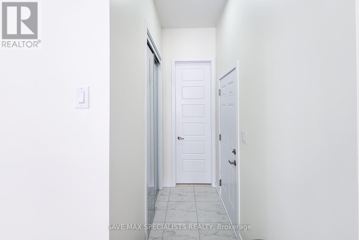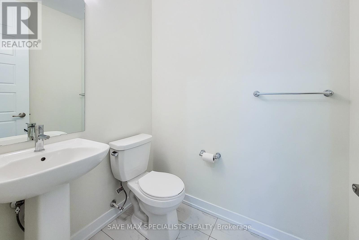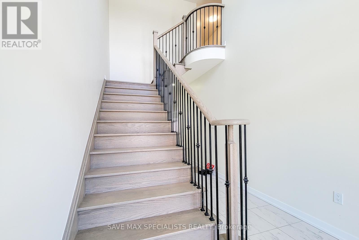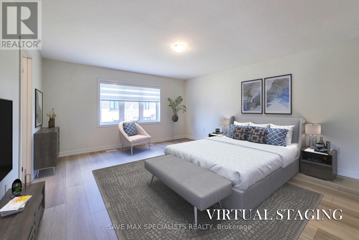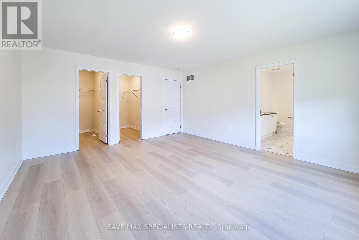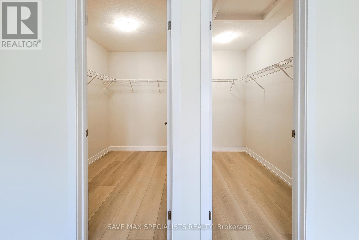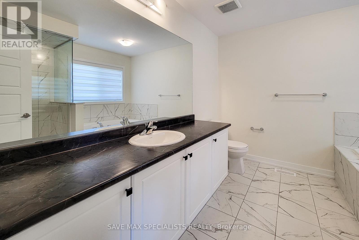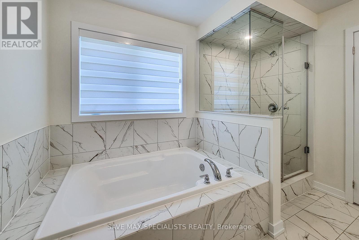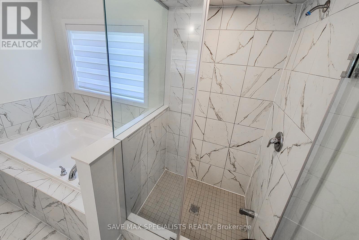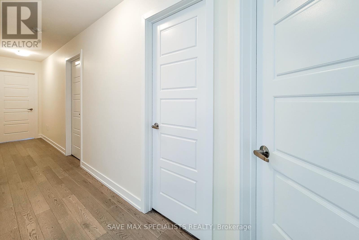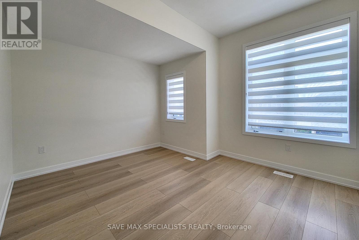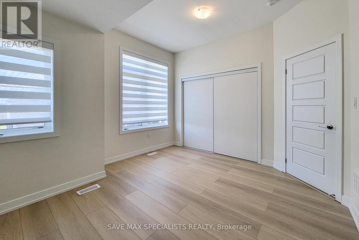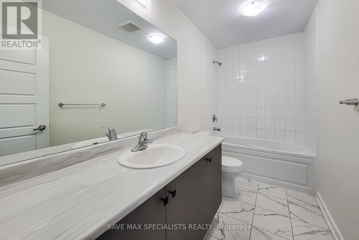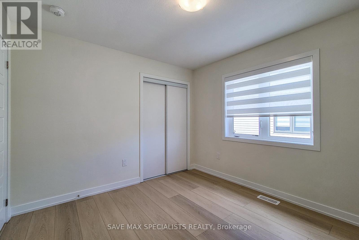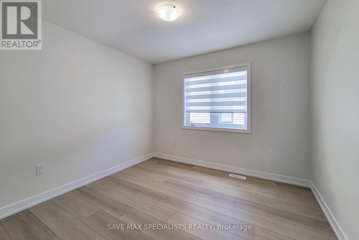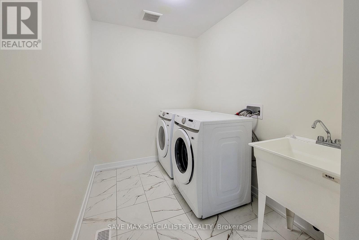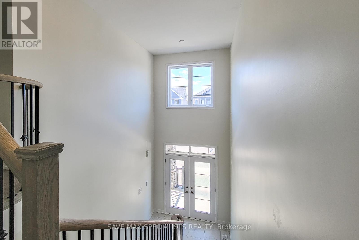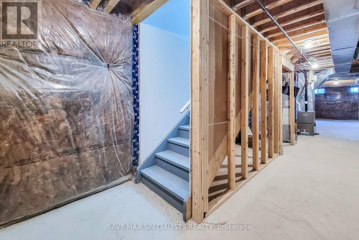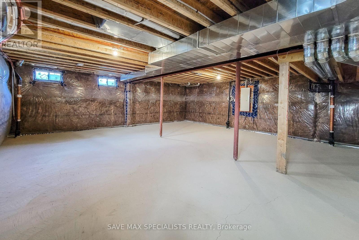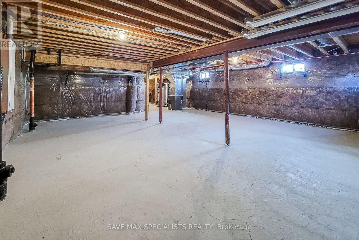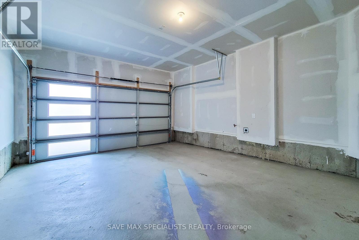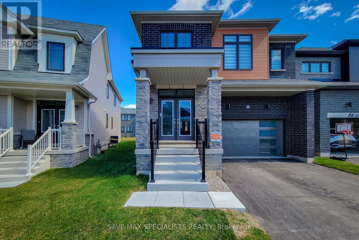4 Bedroom
3 Bathroom
Central Air Conditioning
Forced Air
$999,000
Avaion's Stunning Rosebery Elev.B, 2307 sqft. Detached Home, Featuring 4 spac. Beds,2.5 Baths, Beautiful Kitchen displays sophistication with its Cabinets, Large Windows, plenty of Natural light, High-end Samsung S/S Appliances. Main level Family & Living room 9-ft Ceilings, Pot lights, Modern Hardwood Flooring throughout, Metal Picket railing hardwood stairs, Zebra Blinds,4 spacious bedrooms offer comfort & privacy. Main bedroom featuring a Walk-in Closet & En-suite with Frameless Glass shower. **** EXTRAS **** Samsung Stainless Steel Double door fridge, Stove, dishwasher. Washer/Dryer, ELFs, Window coverings, Laundry on upper level. (id:26678)
Property Details
|
MLS® Number
|
X8232902 |
|
Property Type
|
Single Family |
|
Community Name
|
Haldimand |
|
Amenities Near By
|
Park, Schools |
|
Parking Space Total
|
3 |
Building
|
Bathroom Total
|
3 |
|
Bedrooms Above Ground
|
4 |
|
Bedrooms Total
|
4 |
|
Basement Development
|
Unfinished |
|
Basement Type
|
N/a (unfinished) |
|
Construction Style Attachment
|
Detached |
|
Cooling Type
|
Central Air Conditioning |
|
Exterior Finish
|
Brick |
|
Heating Fuel
|
Natural Gas |
|
Heating Type
|
Forced Air |
|
Stories Total
|
2 |
|
Type
|
House |
Parking
Land
|
Acreage
|
No |
|
Land Amenities
|
Park, Schools |
|
Size Irregular
|
31.76 X 90 Ft |
|
Size Total Text
|
31.76 X 90 Ft |
Rooms
| Level |
Type |
Length |
Width |
Dimensions |
|
Second Level |
Primary Bedroom |
4.57 m |
5.01 m |
4.57 m x 5.01 m |
|
Second Level |
Bedroom 2 |
4.27 m |
3.23 m |
4.27 m x 3.23 m |
|
Second Level |
Bedroom 3 |
3.23 m |
3.27 m |
3.23 m x 3.27 m |
|
Second Level |
Bedroom 4 |
3.23 m |
3.27 m |
3.23 m x 3.27 m |
|
Second Level |
Bathroom |
|
|
Measurements not available |
|
Second Level |
Bathroom |
|
|
Measurements not available |
|
Second Level |
Laundry Room |
|
|
Measurements not available |
|
Main Level |
Living Room |
3.68 m |
4.75 m |
3.68 m x 4.75 m |
|
Main Level |
Kitchen |
3.84 m |
2.95 m |
3.84 m x 2.95 m |
|
Main Level |
Dining Room |
3.68 m |
3.96 m |
3.68 m x 3.96 m |
|
Main Level |
Bedroom |
|
|
Measurements not available |
https://www.realtor.ca/real-estate/26749442/28-hawick-cres-haldimand-haldimand

