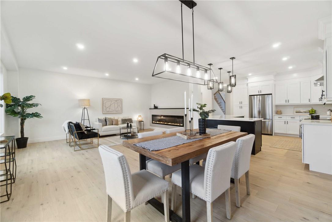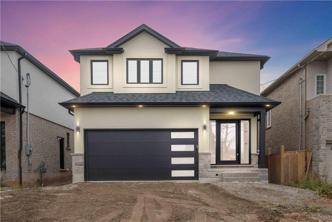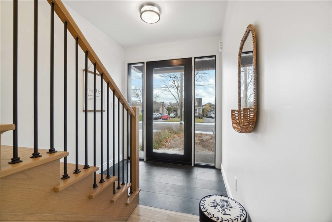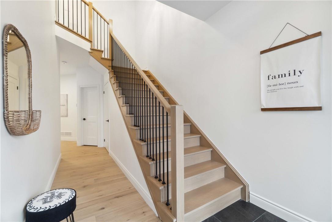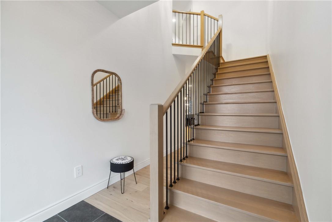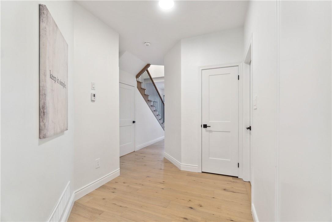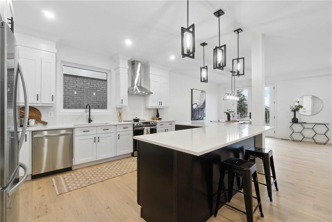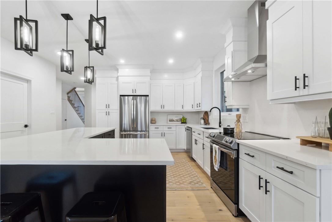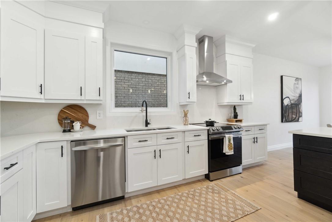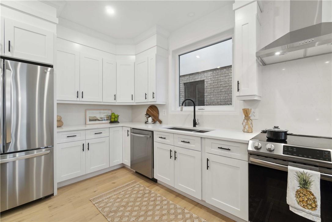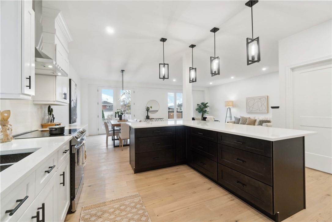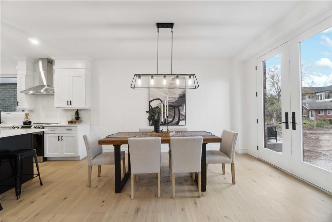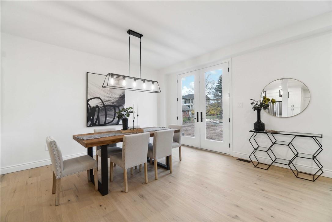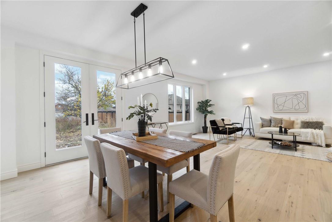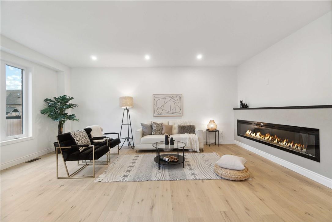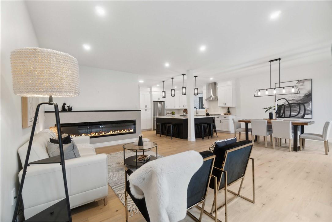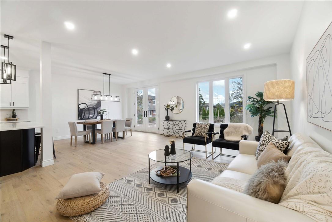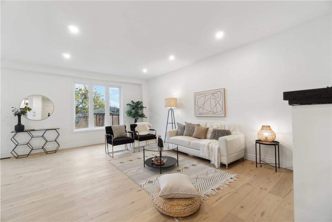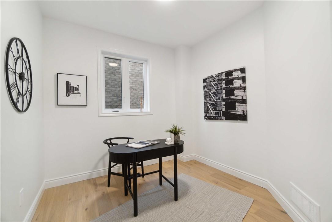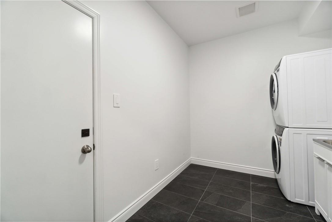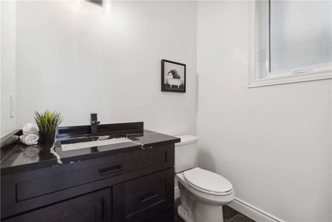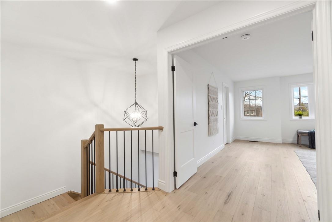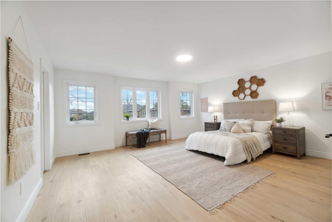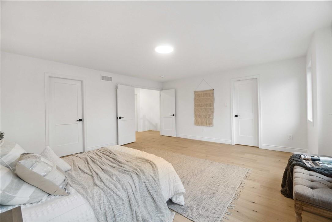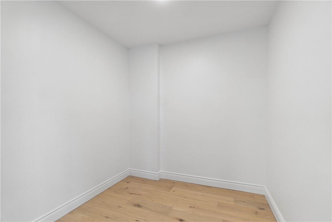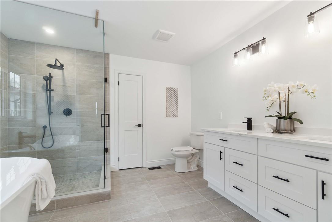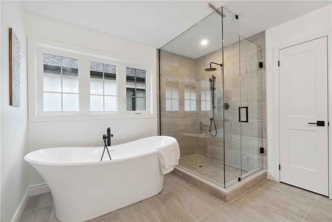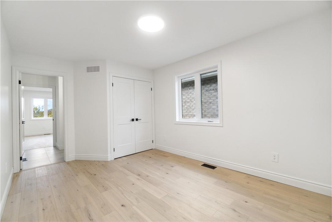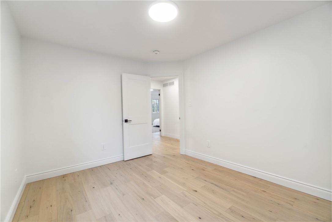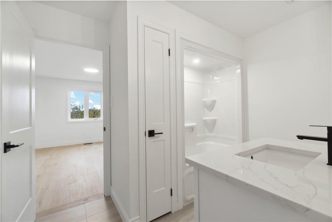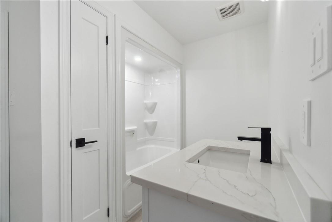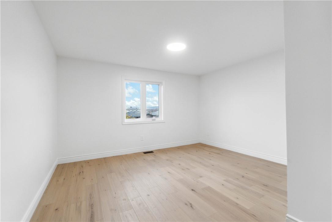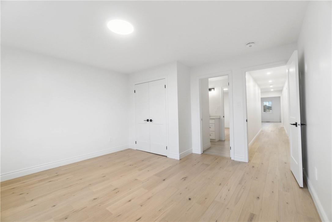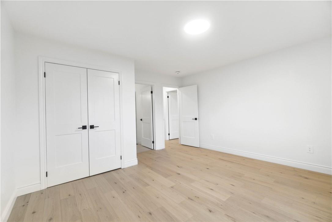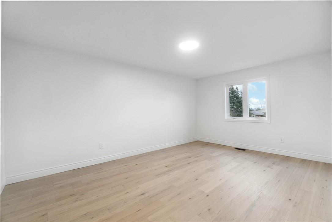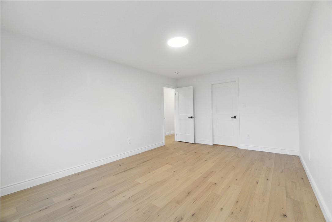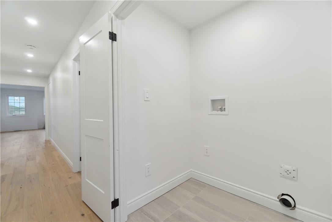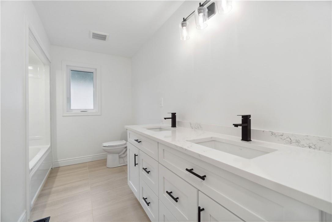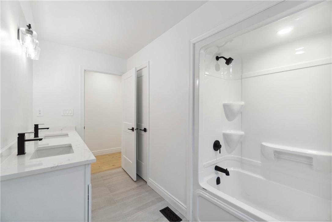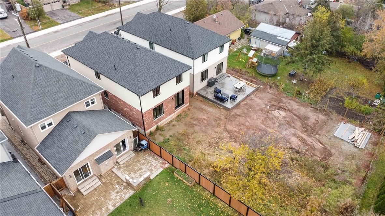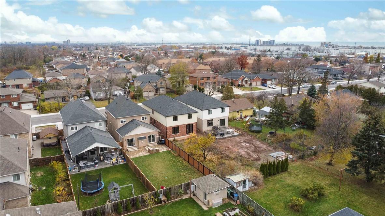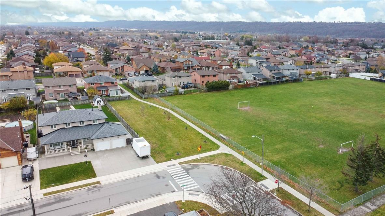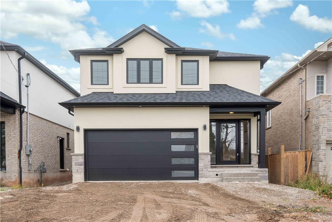5 Bedroom
4 Bathroom
2810 sqft
2 Level
Central Air Conditioning
Forced Air
$1,299,900
Welcome to family friendly Stoney Creek. Located minutes to the QEW, schools, shopping, restaurants and any amenity you would need. This luxury home, newly built includes 4 large sized bedrooms and a den/office. Also includes a large kitchen with loads of cabinet space and an eat-in island. Bright and spacious living room and dining room with 10' ceilings open to entertain your guests and accommodate any size family. Large backyard to suit. Attached 2 car garage, side entrance leading to basement with 10' ceilings and roughed in for all your plumbing needs. Garage has been excavated to allow for ample storage space in the basement. Parking for 6 vehicles (driveway and garage). The perfect home does exist. (id:26678)
Property Details
|
MLS® Number
|
H4190529 |
|
Property Type
|
Single Family |
|
Equipment Type
|
Water Heater |
|
Features
|
Double Width Or More Driveway, Crushed Stone Driveway |
|
Parking Space Total
|
6 |
|
Rental Equipment Type
|
Water Heater |
Building
|
Bathroom Total
|
4 |
|
Bedrooms Above Ground
|
5 |
|
Bedrooms Total
|
5 |
|
Appliances
|
Dishwasher, Dryer, Refrigerator, Stove, Washer |
|
Architectural Style
|
2 Level |
|
Basement Development
|
Unfinished |
|
Basement Type
|
Full (unfinished) |
|
Constructed Date
|
2024 |
|
Construction Style Attachment
|
Detached |
|
Cooling Type
|
Central Air Conditioning |
|
Exterior Finish
|
Brick, Stucco |
|
Foundation Type
|
Poured Concrete |
|
Half Bath Total
|
1 |
|
Heating Fuel
|
Natural Gas |
|
Heating Type
|
Forced Air |
|
Stories Total
|
2 |
|
Size Exterior
|
2810 Sqft |
|
Size Interior
|
2810 Sqft |
|
Type
|
House |
|
Utility Water
|
Municipal Water |
Parking
Land
|
Acreage
|
No |
|
Sewer
|
Municipal Sewage System |
|
Size Depth
|
160 Ft |
|
Size Frontage
|
35 Ft |
|
Size Irregular
|
35.56 X 160.01 |
|
Size Total Text
|
35.56 X 160.01|under 1/2 Acre |
Rooms
| Level |
Type |
Length |
Width |
Dimensions |
|
Second Level |
Laundry Room |
|
|
Measurements not available |
|
Second Level |
5pc Bathroom |
|
|
Measurements not available |
|
Second Level |
4pc Bathroom |
|
|
Measurements not available |
|
Second Level |
Bedroom |
|
|
12' 5'' x 10' 3'' |
|
Second Level |
Bedroom |
|
|
13' 7'' x 13' 11'' |
|
Second Level |
Bedroom |
|
|
16' 7'' x 11' 4'' |
|
Second Level |
5pc Ensuite Bath |
|
|
10' 6'' x 11' 11'' |
|
Second Level |
Bedroom |
|
|
15' 11'' x 17' 11'' |
|
Ground Level |
2pc Bathroom |
|
|
Measurements not available |
|
Ground Level |
Foyer |
|
|
16' 7'' x 7' 6'' |
|
Ground Level |
Mud Room |
|
|
8' 2'' x 11' 2'' |
|
Ground Level |
Bedroom |
|
|
9' 6'' x 9' 6'' |
|
Ground Level |
Eat In Kitchen |
|
|
15' 1'' x 11' 8'' |
|
Ground Level |
Dining Room |
|
|
15' 1'' x 11' 8'' |
|
Ground Level |
Living Room |
|
|
20' 4'' x 13' 10'' |
https://www.realtor.ca/real-estate/26736871/272-dewitt-road-stoney-creek

