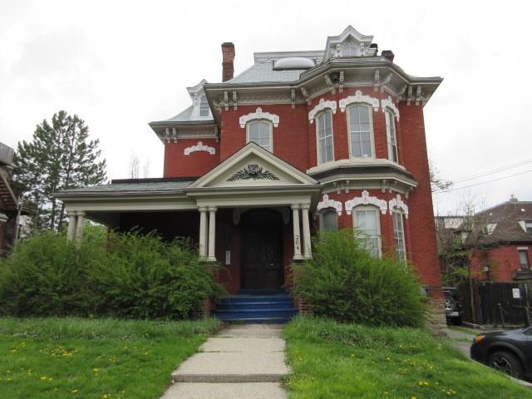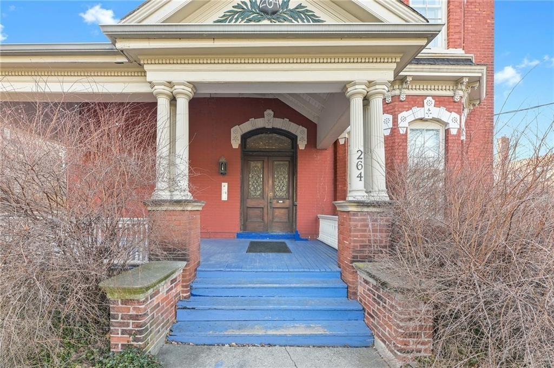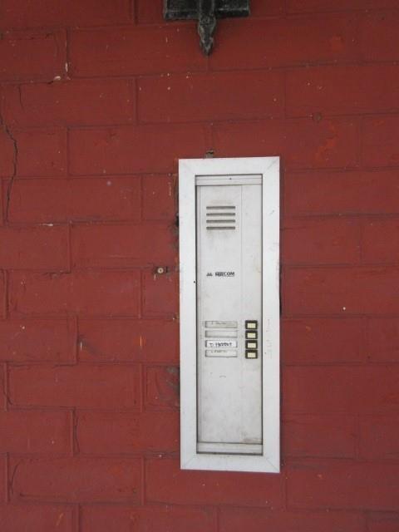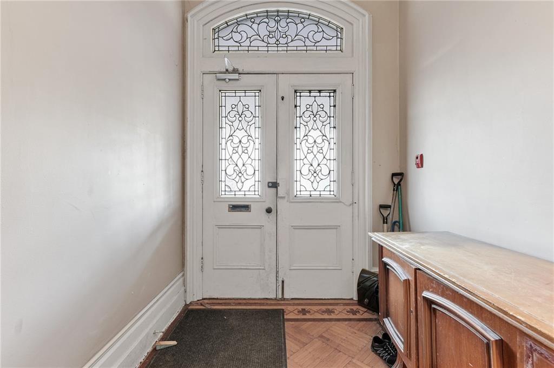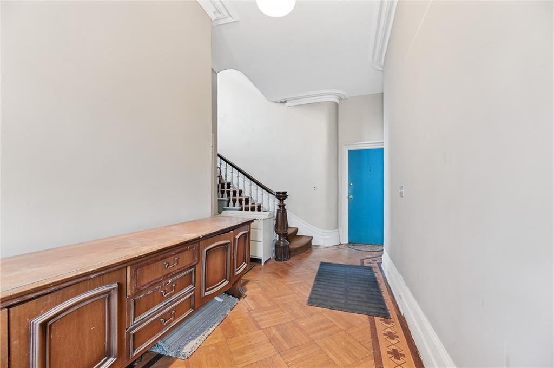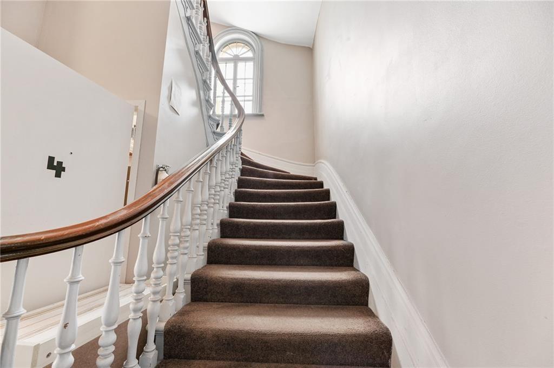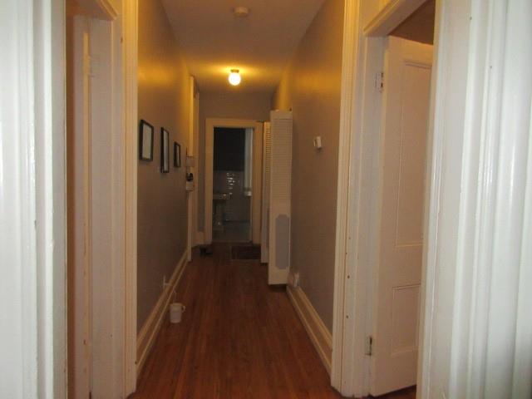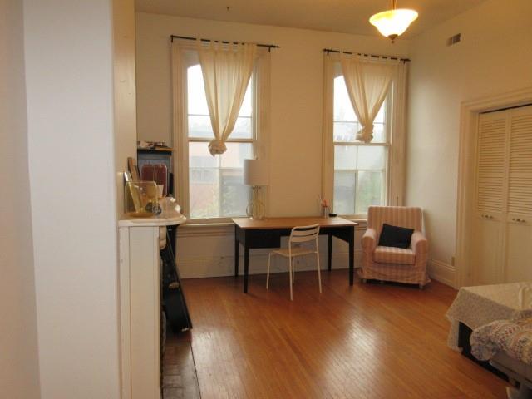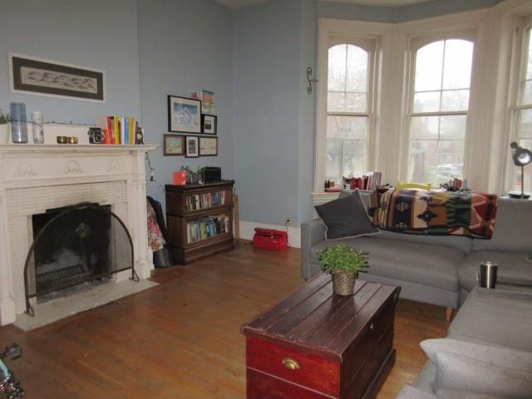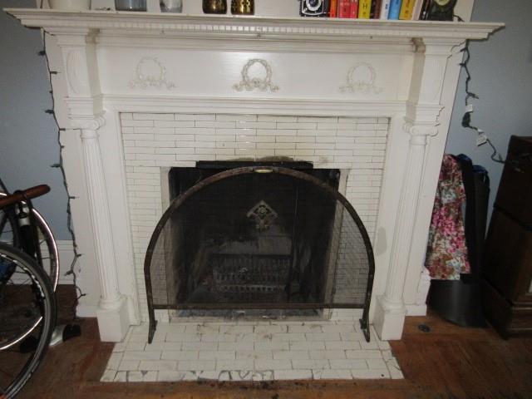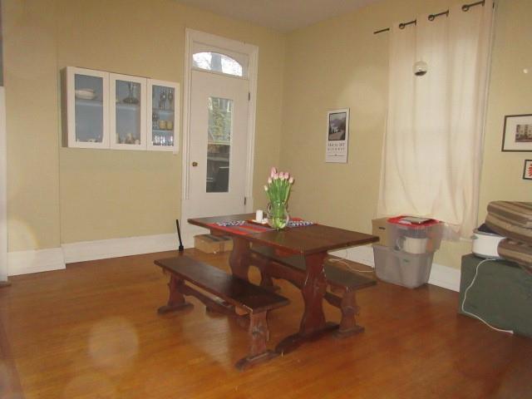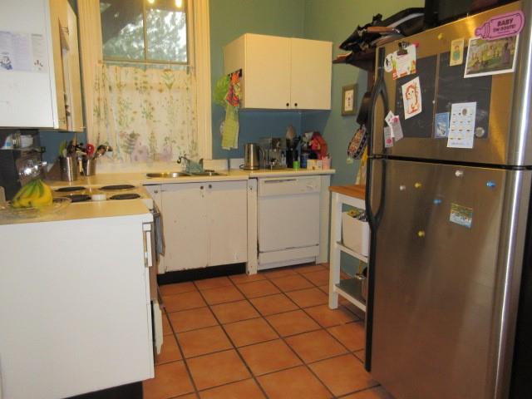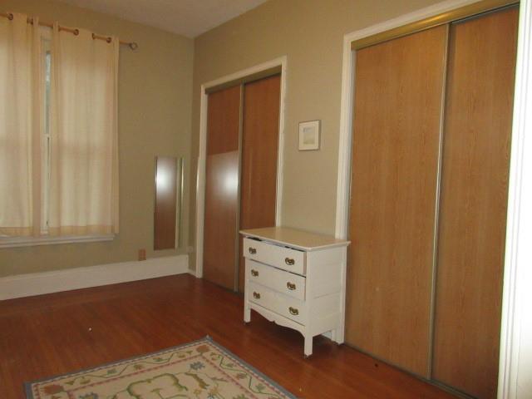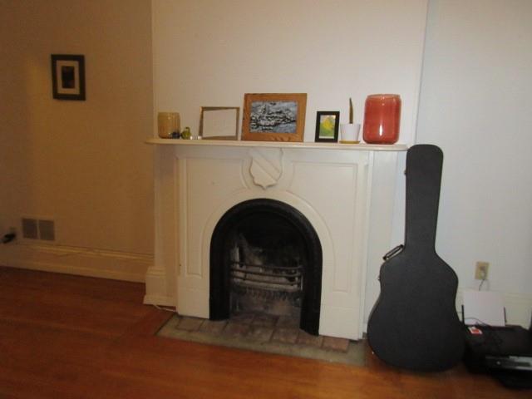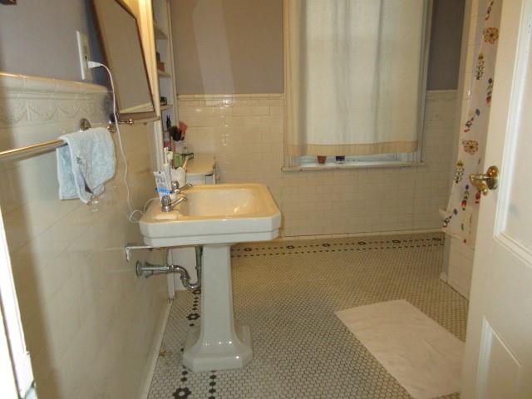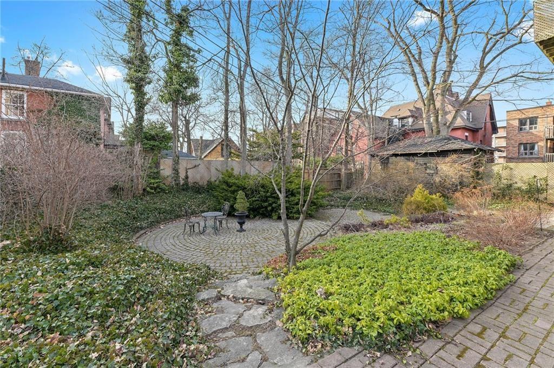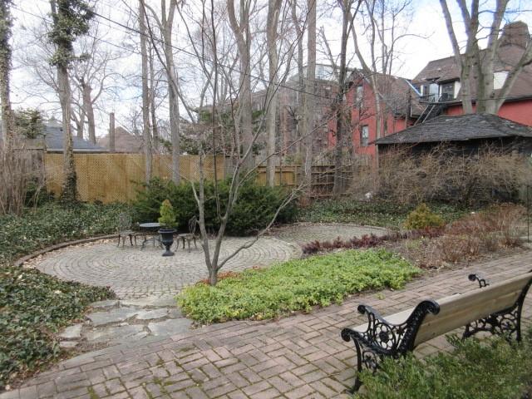2 Bedroom
2 Bathroom
1600 sqft
3 Level
Fireplace
Forced Air
$2,495 Monthly
Location, Location Executive Second floor apartment in spacious gracious century home. approx. 1600 sq ft 2 bedroom flat. 1.5 baths, filled with original character and charm of yester year. Hardwood flooring, original baseboards and trim, 2 wood burning fireplaces, balcony overlooking yard, laundry included in building along with an exclusive parking spot, intercom, use of gorgeous yard. Durand neighbourhood, you are walking distance to almost every amenity including shops, St Joseph’s Hospital, restuarants, Go station, public transit, Farmers market Short bus ride to Mohawk College or McMaster University and hospital. Credit check, job letter, references, 24 hours notice for showings, room sizes approx. & irreg Attach. (id:26678)
Property Details
|
MLS® Number
|
H4186974 |
|
Property Type
|
Single Family |
|
Amenities Near By
|
Hospital, Public Transit, Recreation, Schools |
|
Community Features
|
Community Centre |
|
Equipment Type
|
None |
|
Features
|
Park Setting, Park/reserve, Crushed Stone Driveway, Level, Carpet Free |
|
Parking Space Total
|
1 |
|
Rental Equipment Type
|
None |
Building
|
Bathroom Total
|
2 |
|
Bedrooms Above Ground
|
2 |
|
Bedrooms Total
|
2 |
|
Appliances
|
Dishwasher, Intercom, Refrigerator, Stove |
|
Architectural Style
|
3 Level |
|
Basement Development
|
Unfinished |
|
Basement Type
|
Full (unfinished) |
|
Constructed Date
|
1870 |
|
Exterior Finish
|
Brick, Stone |
|
Fireplace Fuel
|
Wood |
|
Fireplace Present
|
Yes |
|
Fireplace Type
|
Other - See Remarks |
|
Foundation Type
|
Stone |
|
Half Bath Total
|
1 |
|
Heating Fuel
|
Natural Gas |
|
Heating Type
|
Forced Air |
|
Stories Total
|
3 |
|
Size Exterior
|
1600 Sqft |
|
Size Interior
|
1600 Sqft |
|
Type
|
Apartment |
|
Utility Water
|
Municipal Water |
Parking
Land
|
Acreage
|
No |
|
Land Amenities
|
Hospital, Public Transit, Recreation, Schools |
|
Sewer
|
Municipal Sewage System |
|
Size Depth
|
130 Ft |
|
Size Frontage
|
66 Ft |
|
Size Irregular
|
66.99 X 130 |
|
Size Total Text
|
66.99 X 130|under 1/2 Acre |
|
Soil Type
|
Clay |
Rooms
| Level |
Type |
Length |
Width |
Dimensions |
|
Second Level |
2pc Bathroom |
|
|
6' 4'' x 6' 7'' |
|
Second Level |
4pc Bathroom |
|
|
9' 6'' x 8' 3'' |
|
Second Level |
Bedroom |
|
|
15' 1'' x 14' 6'' |
|
Second Level |
Primary Bedroom |
|
|
17' 10'' x 12' 10'' |
|
Second Level |
Living Room |
|
|
19' 7'' x 14' 5'' |
|
Second Level |
Dining Room |
|
|
16' 2'' x 13' 8'' |
|
Second Level |
Eat In Kitchen |
|
|
12' 1'' x 8' 4'' |
|
Second Level |
Foyer |
|
|
Measurements not available |
https://www.realtor.ca/real-estate/26579684/264-macnab-street-s-unit-2-hamilton

