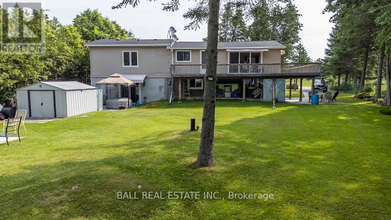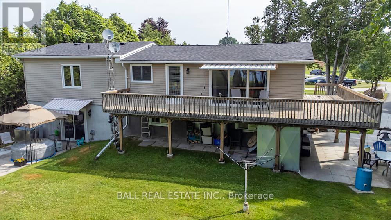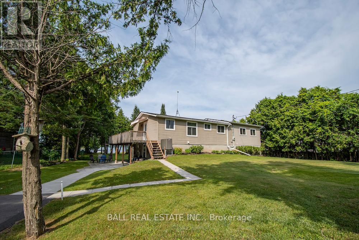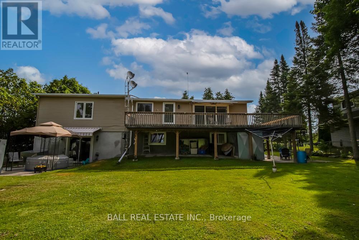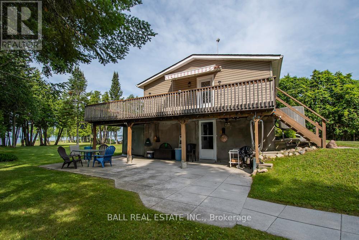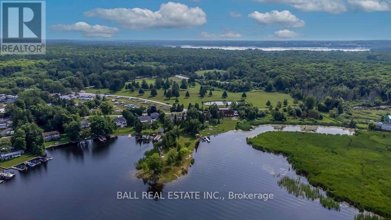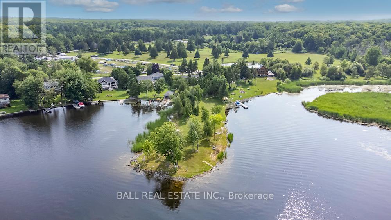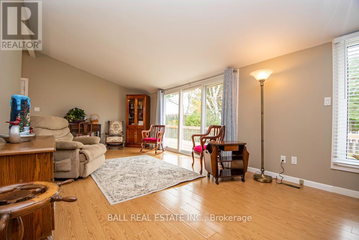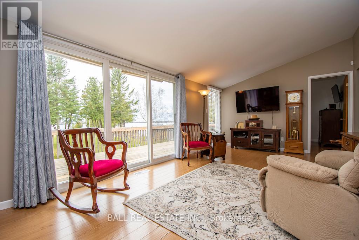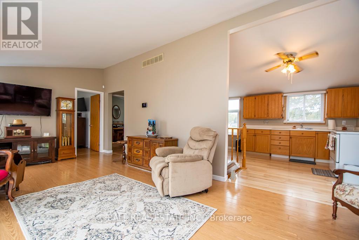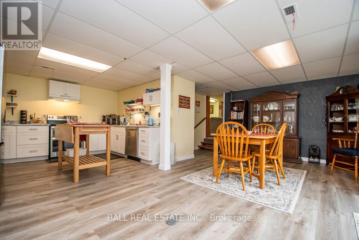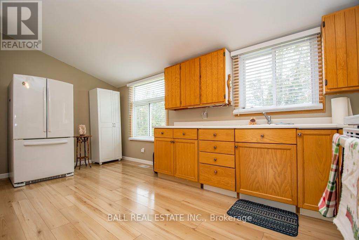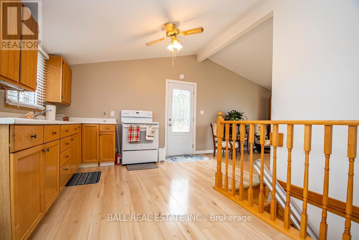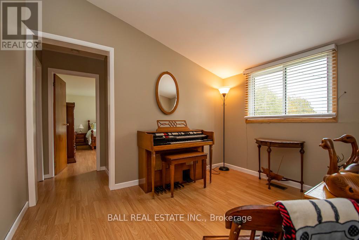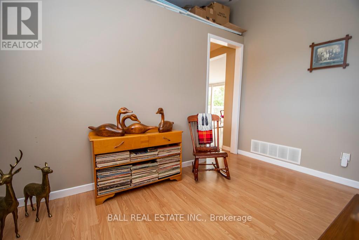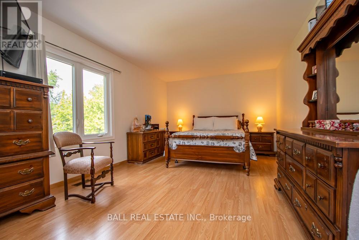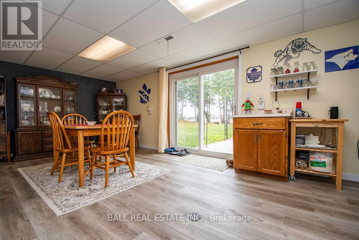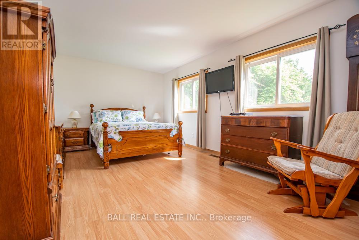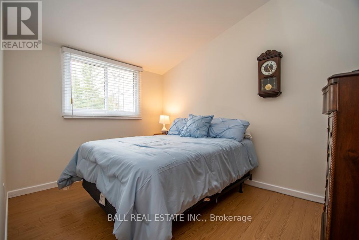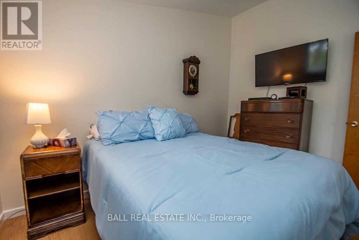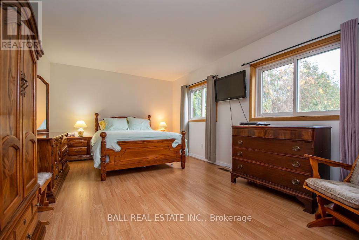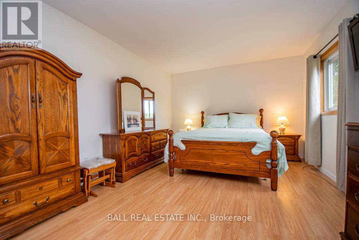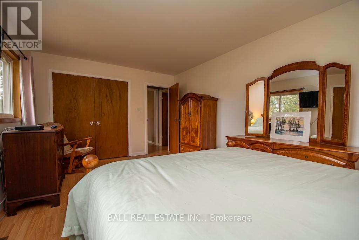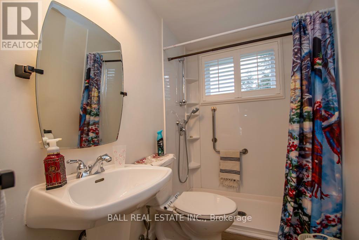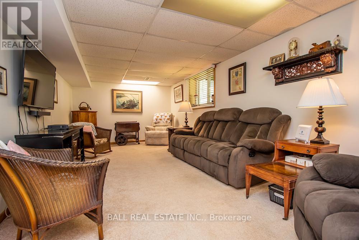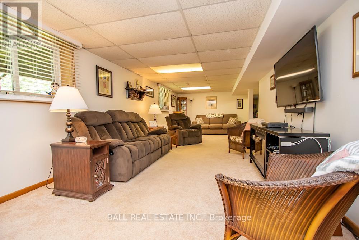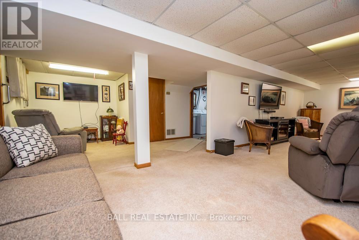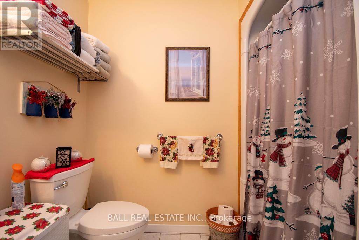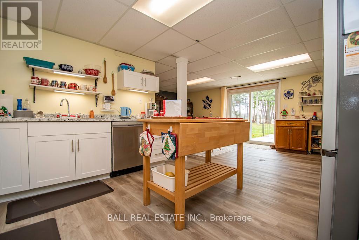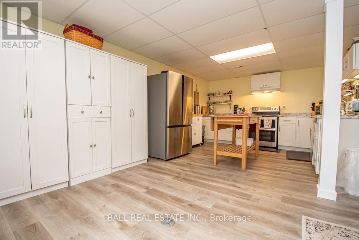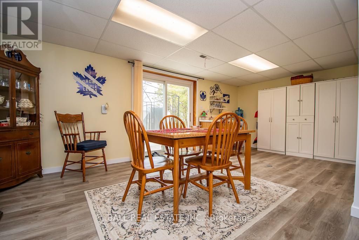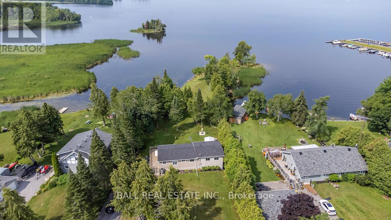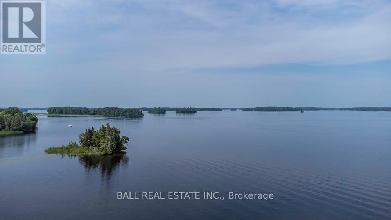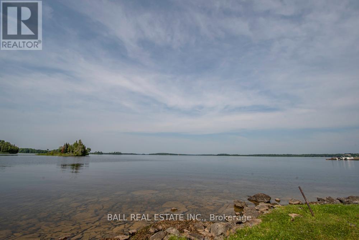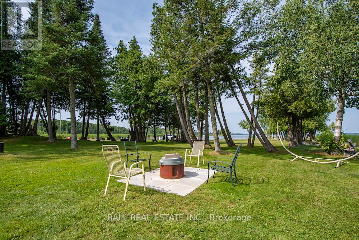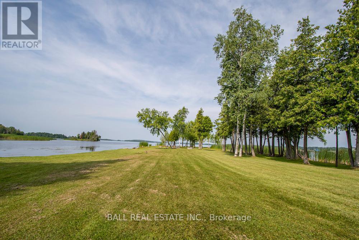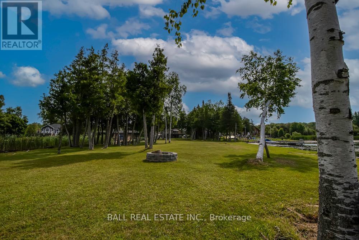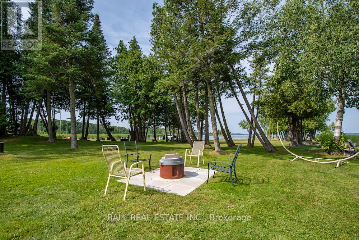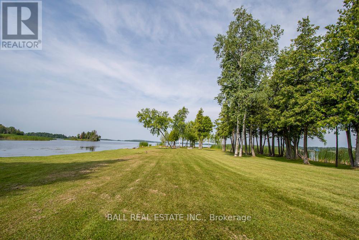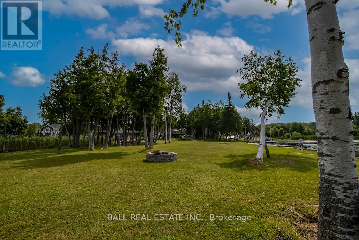3 Bedroom
2 Bathroom
Bungalow
Central Air Conditioning
Heat Pump
$1,139,000
Welcome to this lovely waterfront property situated on a Peninsula with 610 feet of waterfrontage on Buckhorn Lake. Fabulous western sunsets. This raised bungalow features a home for 2 families. The main level has an open concept kitchen flowing into the living room/ dining room with walk out to a wrap around deck & lake views. A sitting area or could be an office, 3 bedrooms, 3 pc bath with a walk-in shower. The lower level boasts an eat-in kitchen with stainless steel appliance & walkout to patio & lake, family room, 3-piece bath, laundry & utility room with lower-level access to a side patio. This spacious property has panoramic views of Buckhorn Lake. This manicured level property on 1.19 acres has tons of choices for outdoor activities, Volley ball, tennis court, possibly & inground pool. Many upgrades to the home in the past 3 years. Two outdoor firepits to relax enjoy summer evenings roasting marshmallows. Move in & enjoy the lifestyle of living on the lake & travelling through**** EXTRAS **** the Trent Severn Waterways. Deeded access to the boat launch at Pioneer Park. Close to all amenities. Move in and enjoy the stunning sunsets sitting around 2 firepits. A perfect home for growing family. (id:26678)
Property Details
|
MLS® Number
|
X7384388 |
|
Property Type
|
Single Family |
|
Community Name
|
Rural Smith-Ennismore-Lakefield |
|
Amenities Near By
|
Marina, Place Of Worship |
|
Community Features
|
Community Centre |
|
Parking Space Total
|
4 |
|
View Type
|
View |
Building
|
Bathroom Total
|
2 |
|
Bedrooms Above Ground
|
3 |
|
Bedrooms Total
|
3 |
|
Architectural Style
|
Bungalow |
|
Basement Features
|
Walk Out |
|
Basement Type
|
Full |
|
Construction Style Attachment
|
Detached |
|
Cooling Type
|
Central Air Conditioning |
|
Exterior Finish
|
Vinyl Siding |
|
Heating Type
|
Heat Pump |
|
Stories Total
|
1 |
|
Type
|
House |
Land
|
Acreage
|
No |
|
Land Amenities
|
Marina, Place Of Worship |
|
Sewer
|
Septic System |
|
Size Irregular
|
610 X 454 Ft ; Irreg-pennisula |
|
Size Total Text
|
610 X 454 Ft ; Irreg-pennisula|1/2 - 1.99 Acres |
Rooms
| Level |
Type |
Length |
Width |
Dimensions |
|
Lower Level |
Kitchen |
3.53 m |
3.07 m |
3.53 m x 3.07 m |
|
Lower Level |
Dining Room |
6.35 m |
4.39 m |
6.35 m x 4.39 m |
|
Lower Level |
Family Room |
9.27 m |
6.58 m |
9.27 m x 6.58 m |
|
Lower Level |
Bathroom |
2.69 m |
2.08 m |
2.69 m x 2.08 m |
|
Lower Level |
Utility Room |
6.88 m |
3.28 m |
6.88 m x 3.28 m |
|
Main Level |
Kitchen |
5.13 m |
2.49 m |
5.13 m x 2.49 m |
|
Main Level |
Living Room |
3.78 m |
4.5 m |
3.78 m x 4.5 m |
|
Main Level |
Sitting Room |
3.43 m |
2.62 m |
3.43 m x 2.62 m |
|
Main Level |
Primary Bedroom |
6.43 m |
3.45 m |
6.43 m x 3.45 m |
|
Main Level |
Bedroom |
5.28 m |
3.43 m |
5.28 m x 3.43 m |
|
Main Level |
Bedroom |
3.45 m |
2.62 m |
3.45 m x 2.62 m |
|
Main Level |
Bathroom |
1.55 m |
2.36 m |
1.55 m x 2.36 m |
Utilities
https://www.realtor.ca/real-estate/26393881/2626-fire-route-15-smith-ennismore-lakefield-rural-smith-ennismore-lakefield

