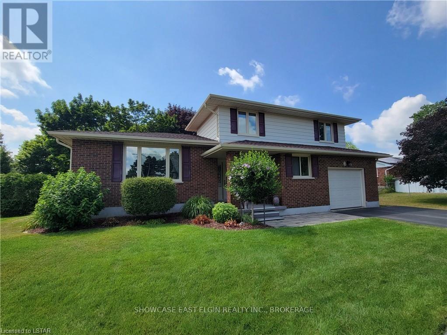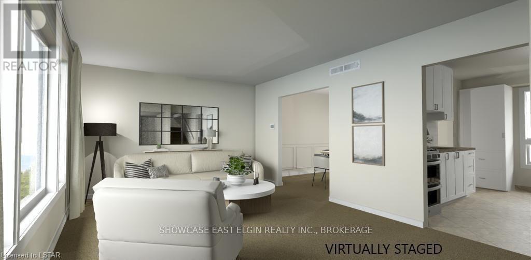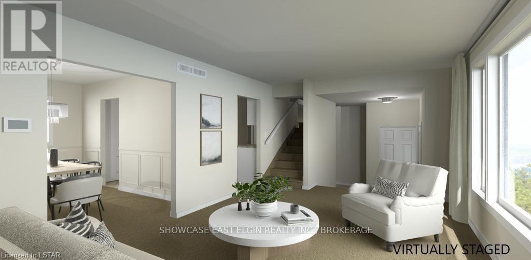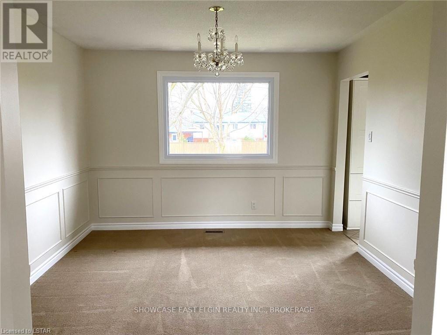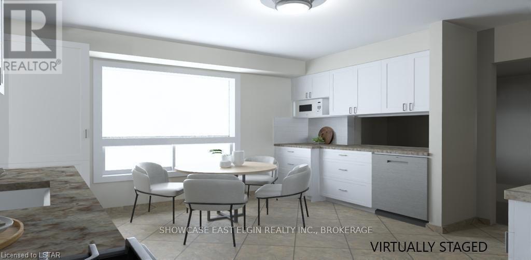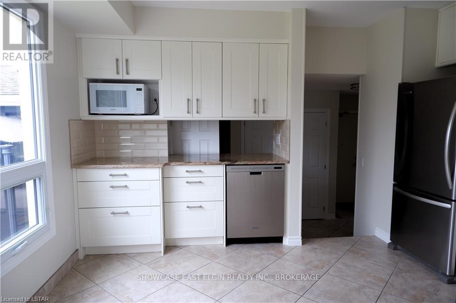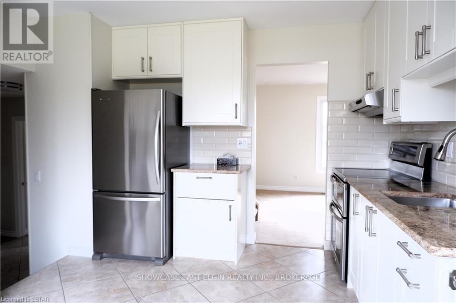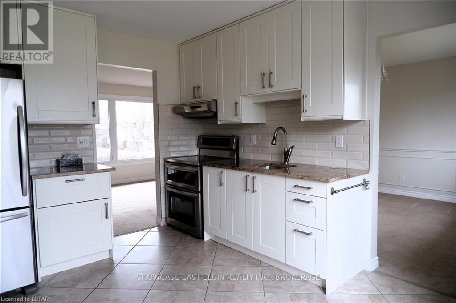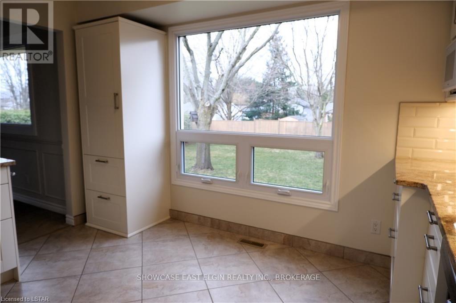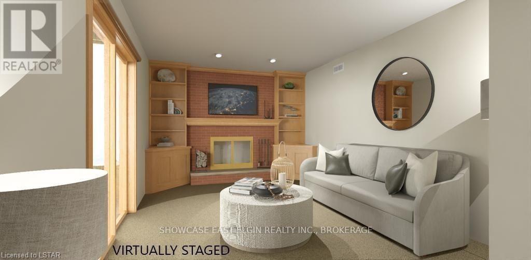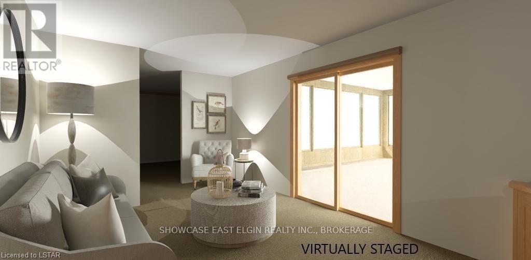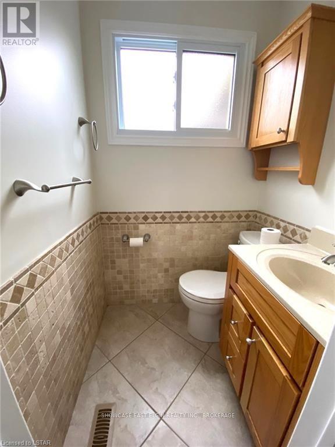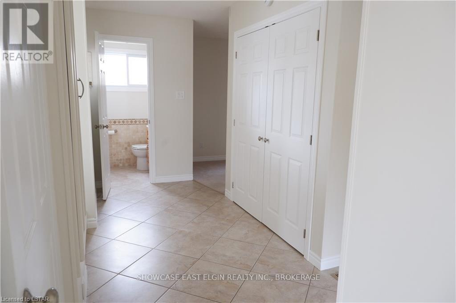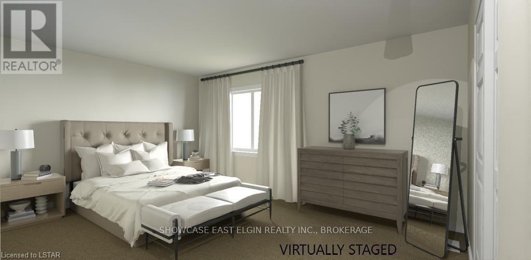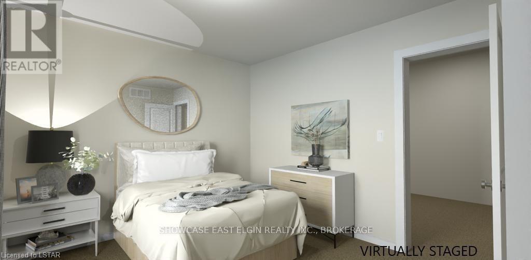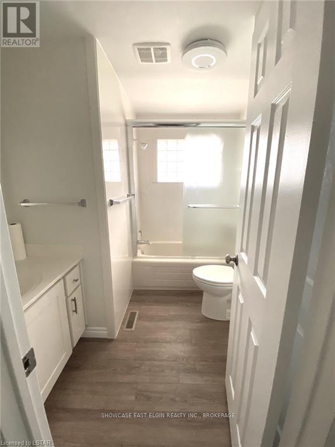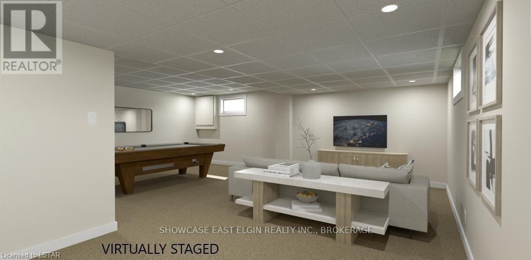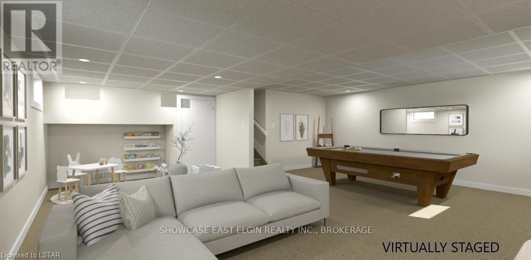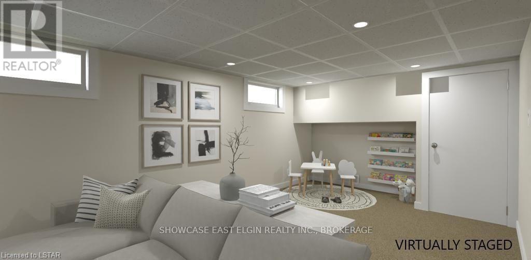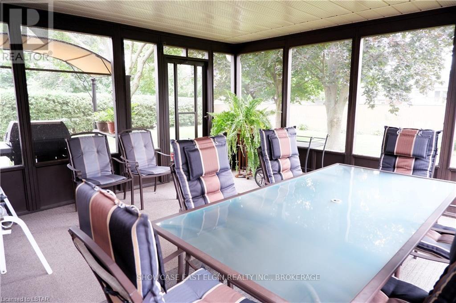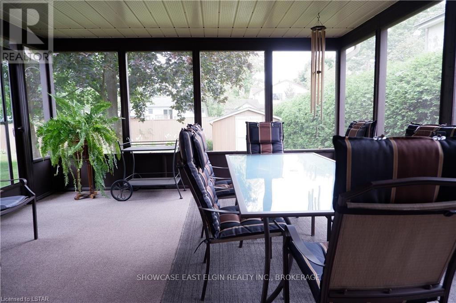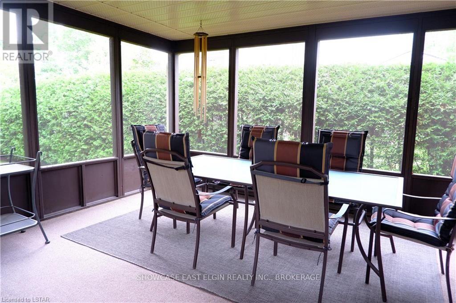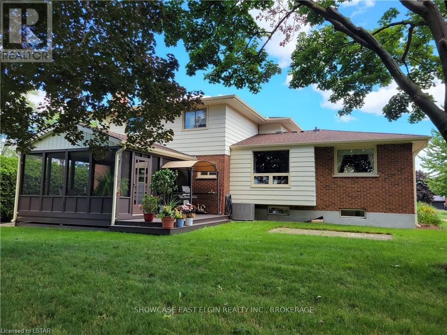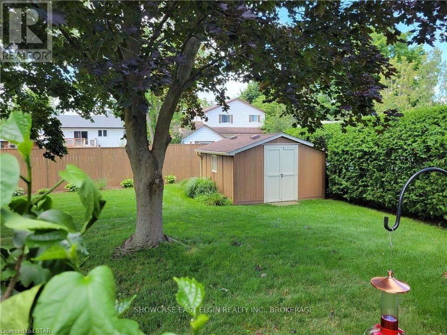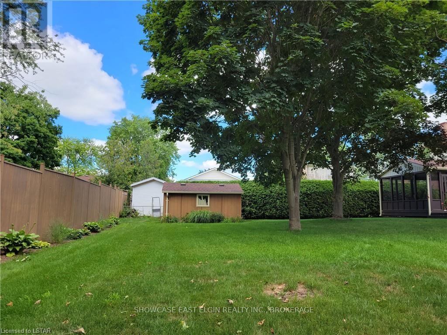4 Bedroom
2 Bathroom
Fireplace
Central Air Conditioning
Forced Air
$709,900
WOW...complete refresh of the entire living space, including basement rec room, since January: all new baseboards, window & door trim, room & closet doors, new electrical plugs and switches, new ceiling lights, freshly painted (including closets) and professionally cleaned carpets!!! Please enjoy the virtually staged pictures. Unique side split design--entry level offers a large foyer area, laundry, powder room, office and the family room with custom built-ins around the fireplace and doors to the wonderful approx. 16' X 16' screened in deck. A couple steps up you'll find the living room, dining room and updated kitchen (2017): cabinets are 15"" deep, undercabinet lighting, granite counters and the cool stand mixer lift is not to be missed. On the top floor there are 4 bedrooms and bath. Downstairs from the foyer is a spacious rec room and down a few steps from there you'll find the mechanical area and tons of storage. Oversized single garage, private and deep pie-shaped back yard (recent fence along back), approx. 12' X 15' shed. Extra info: gutter guards installed on the lower eavestroughs, 40 year shingles were installed in 2010, 2 stage gas furnace in 2012 & A/C in 2017, low e & argon windows in 2005, foundation re-parged in 2019, gas line in basement conveniently located to convert fireplace or BBQ to natural gas. (id:26678)
Property Details
|
MLS® Number
|
X8217728 |
|
Property Type
|
Single Family |
|
Community Name
|
AY |
|
Parking Space Total
|
5 |
Building
|
Bathroom Total
|
2 |
|
Bedrooms Above Ground
|
4 |
|
Bedrooms Total
|
4 |
|
Basement Type
|
Full |
|
Construction Style Attachment
|
Detached |
|
Construction Style Split Level
|
Sidesplit |
|
Cooling Type
|
Central Air Conditioning |
|
Exterior Finish
|
Aluminum Siding, Brick |
|
Fireplace Present
|
Yes |
|
Heating Fuel
|
Natural Gas |
|
Heating Type
|
Forced Air |
|
Type
|
House |
Parking
Land
|
Acreage
|
No |
|
Size Irregular
|
50 X 156.53 Ft ; 50 X 156.53 X 147.46 X 99.08 |
|
Size Total Text
|
50 X 156.53 Ft ; 50 X 156.53 X 147.46 X 99.08 |
Rooms
| Level |
Type |
Length |
Width |
Dimensions |
|
Second Level |
Bedroom |
4.8 m |
4.09 m |
4.8 m x 4.09 m |
|
Second Level |
Bedroom 2 |
3.51 m |
2.92 m |
3.51 m x 2.92 m |
|
Second Level |
Bedroom 3 |
3.51 m |
2.79 m |
3.51 m x 2.79 m |
|
Second Level |
Bedroom 4 |
4.32 m |
4.51 m |
4.32 m x 4.51 m |
|
Second Level |
Bathroom |
|
|
Measurements not available |
|
Lower Level |
Recreational, Games Room |
6.35 m |
6.83 m |
6.35 m x 6.83 m |
|
Main Level |
Dining Room |
3.35 m |
3.38 m |
3.35 m x 3.38 m |
|
Main Level |
Living Room |
5.49 m |
3.51 m |
5.49 m x 3.51 m |
|
Main Level |
Kitchen |
3.91 m |
3.28 m |
3.91 m x 3.28 m |
|
Ground Level |
Family Room |
5.59 m |
3.28 m |
5.59 m x 3.28 m |
|
Ground Level |
Office |
4.57 m |
1.7 m |
4.57 m x 1.7 m |
|
Ground Level |
Bathroom |
|
|
Measurements not available |
https://www.realtor.ca/real-estate/26727644/26-anne-st-aylmer-ay

