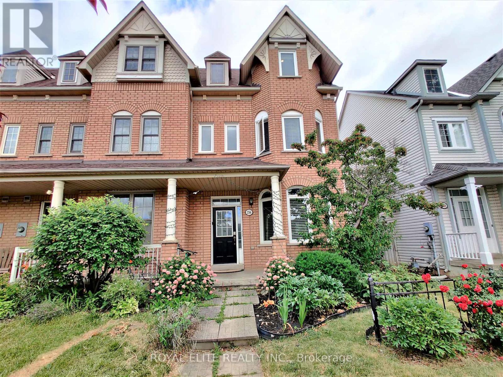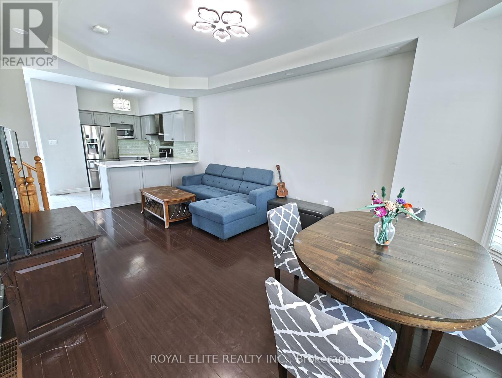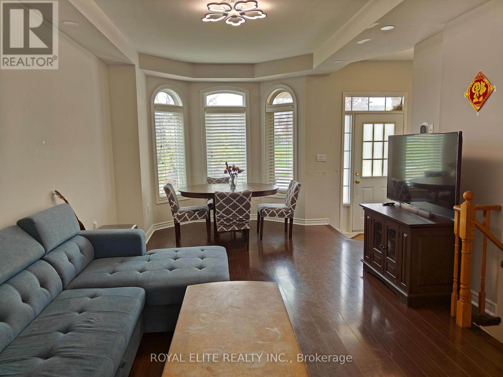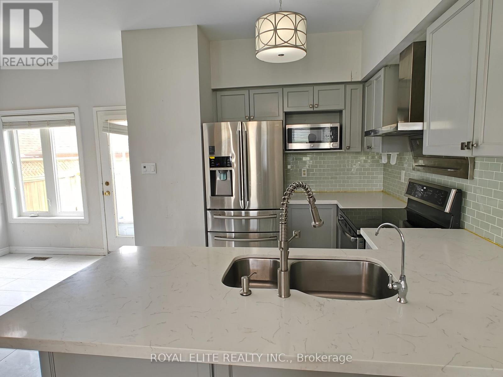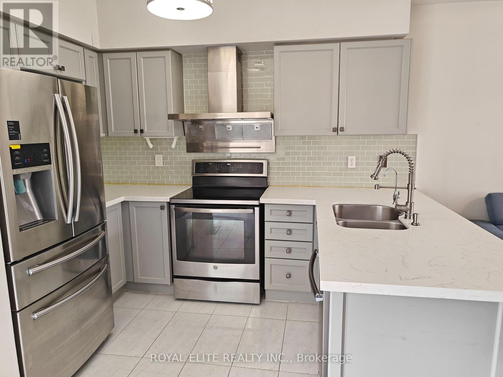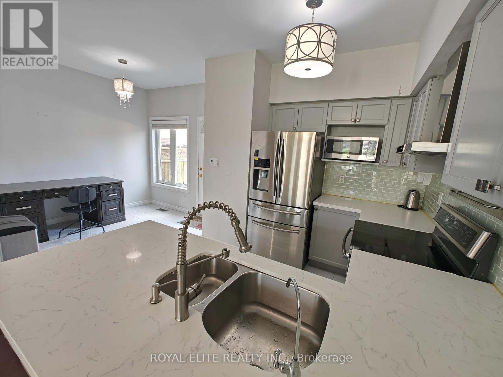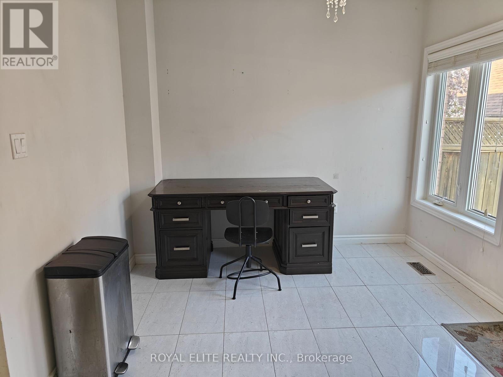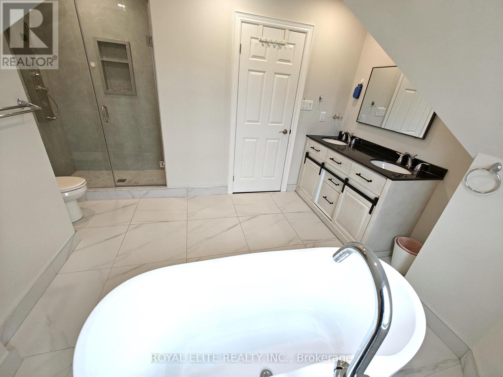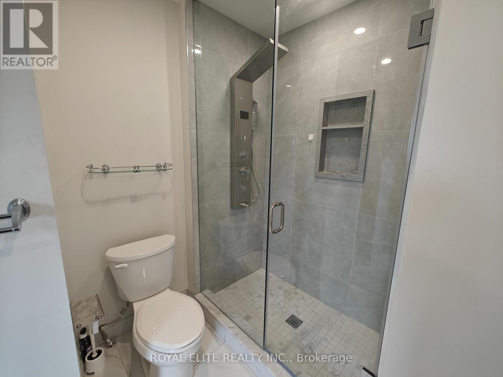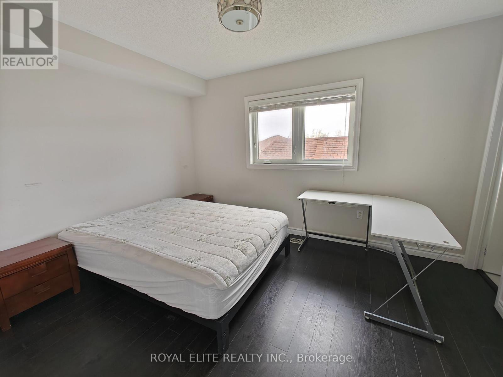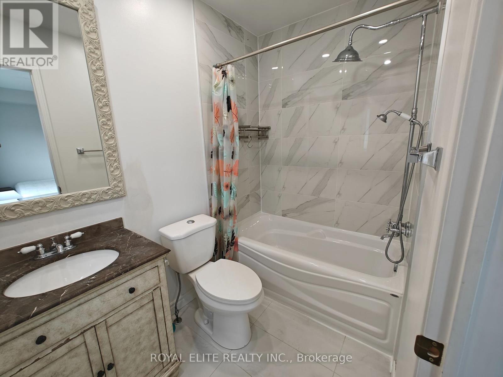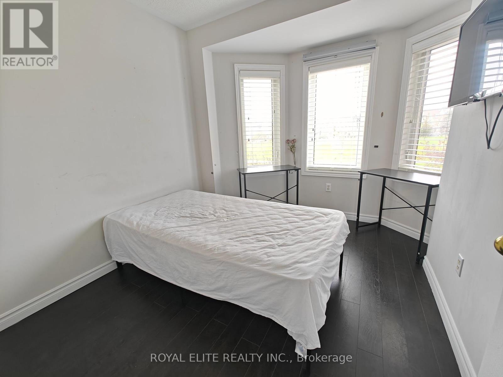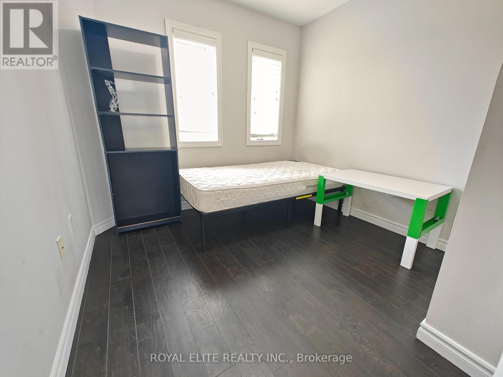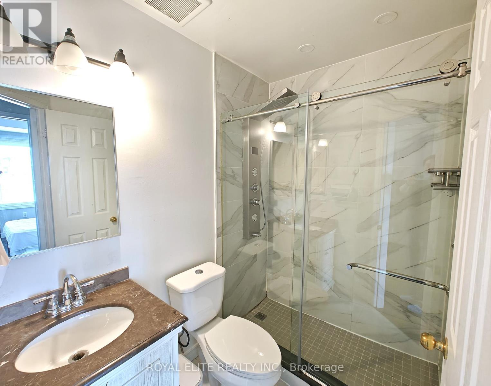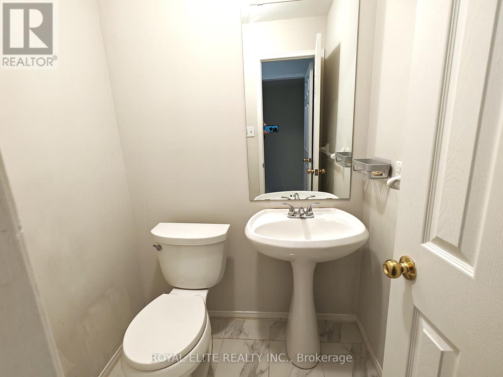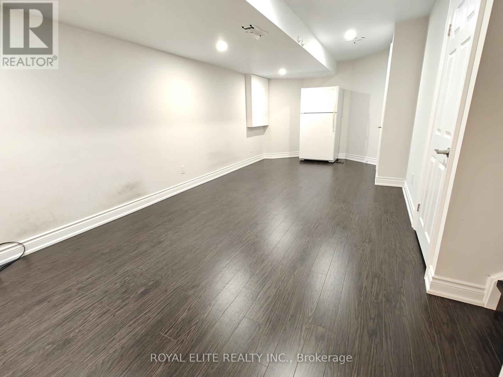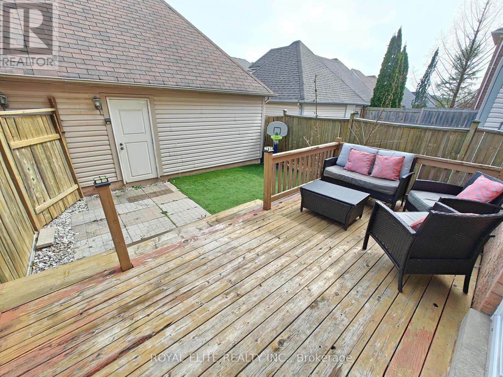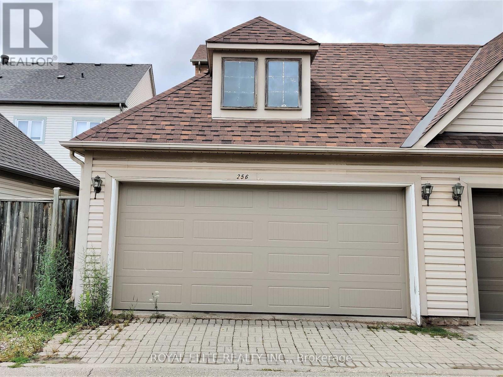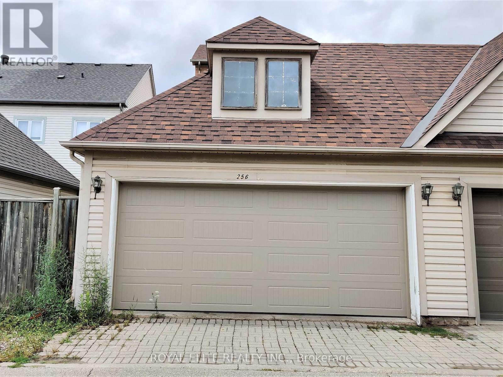4 Bedroom
10 Bathroom
Central Air Conditioning
Forced Air
$4,000 Monthly
Stunning, fully furnished 4-bedroom end unit townhouse available for immediate occupancy. Features 4 bedrooms, 3.5 bathrooms, and over 2000 sq. ft. of finished living space, along with a detached double garage. Ideally situated in Oakville with convenient access to various amenities, including Sheridan College, White Oaks High School, parks, shops, restaurants, and major highways. The third floor boasts a spacious principal bedroom suite, while the second floor offers three additional bedrooms, including one suite. The main floor features 9 ft. ceilings and an open-concept eat-in kitchen. The finished basement provides ample space for entertainment purposes. The backyard leads to a detached double-car garage & rear laneway. **** EXTRAS **** Fridge, Stove, Built-In Dishwasher, Microwave, Washer, Dryer, Garage Door Opener, Elfs, Blinds. (id:26678)
Property Details
|
MLS® Number
|
W8293512 |
|
Property Type
|
Single Family |
|
Community Name
|
River Oaks |
|
Amenities Near By
|
Park, Place Of Worship, Public Transit, Schools |
|
Community Features
|
Community Centre |
|
Parking Space Total
|
2 |
Building
|
Bathroom Total
|
10 |
|
Bedrooms Above Ground
|
4 |
|
Bedrooms Total
|
4 |
|
Basement Development
|
Finished |
|
Basement Type
|
N/a (finished) |
|
Construction Style Attachment
|
Attached |
|
Cooling Type
|
Central Air Conditioning |
|
Exterior Finish
|
Brick |
|
Heating Fuel
|
Natural Gas |
|
Heating Type
|
Forced Air |
|
Stories Total
|
3 |
|
Type
|
Row / Townhouse |
Parking
Land
|
Acreage
|
No |
|
Land Amenities
|
Park, Place Of Worship, Public Transit, Schools |
|
Size Irregular
|
23.62 X 90.55 Ft |
|
Size Total Text
|
23.62 X 90.55 Ft |
Rooms
| Level |
Type |
Length |
Width |
Dimensions |
|
Second Level |
Bedroom |
3.86 m |
2.97 m |
3.86 m x 2.97 m |
|
Second Level |
Bedroom 2 |
3.02 m |
2.77 m |
3.02 m x 2.77 m |
|
Second Level |
Bedroom 3 |
3.02 m |
2.59 m |
3.02 m x 2.59 m |
|
Third Level |
Primary Bedroom |
9.04 m |
4.01 m |
9.04 m x 4.01 m |
|
Main Level |
Kitchen |
3 m |
2.92 m |
3 m x 2.92 m |
|
Main Level |
Eating Area |
3 m |
2.57 m |
3 m x 2.57 m |
|
Main Level |
Living Room |
6.07 m |
3.78 m |
6.07 m x 3.78 m |
https://www.realtor.ca/real-estate/26827536/256-glenashton-dr-oakville-river-oaks

