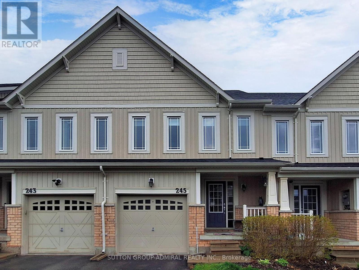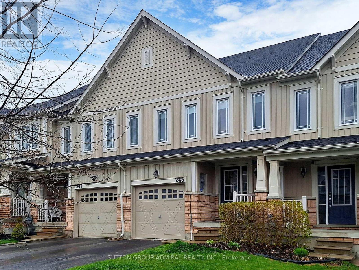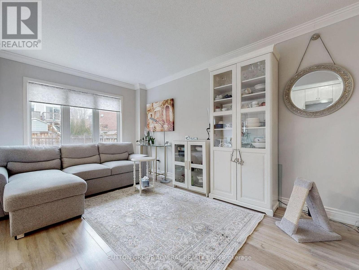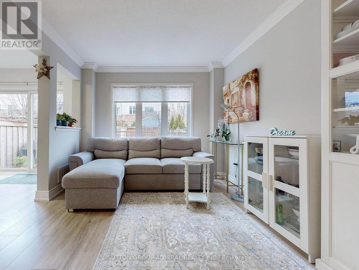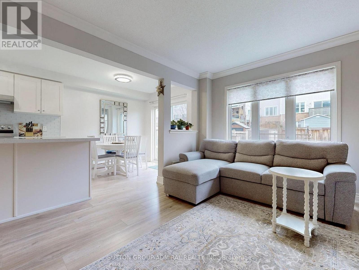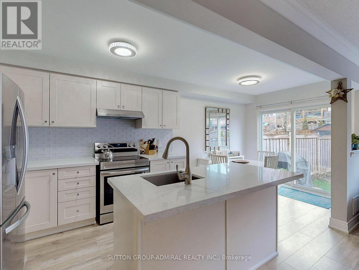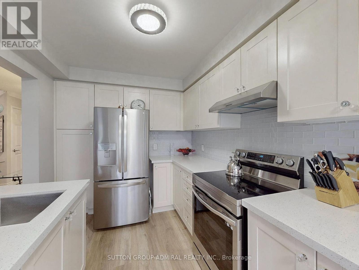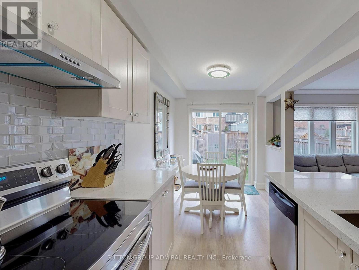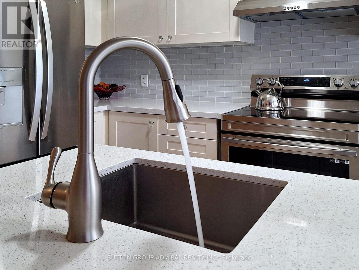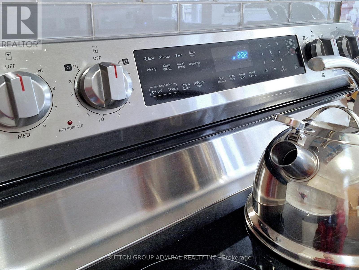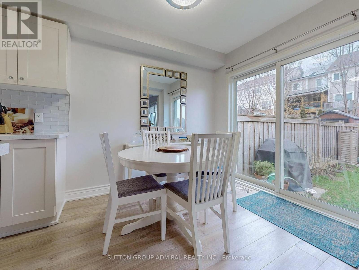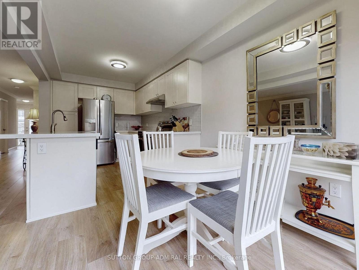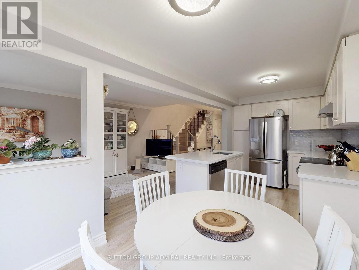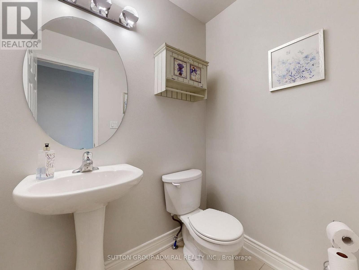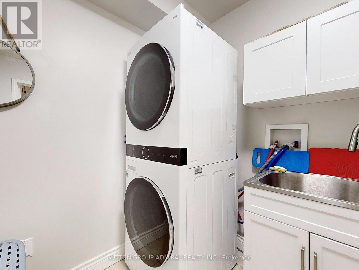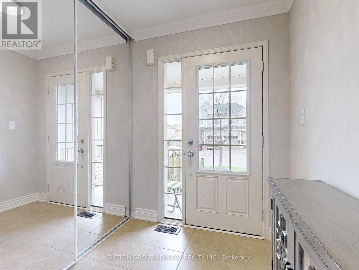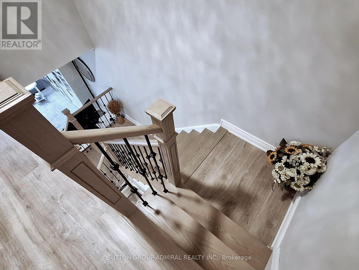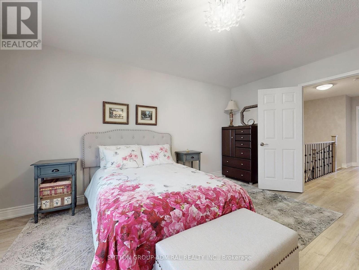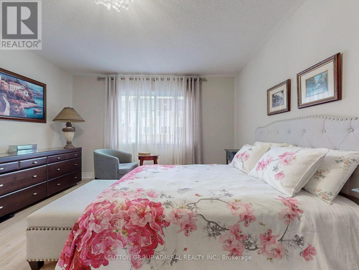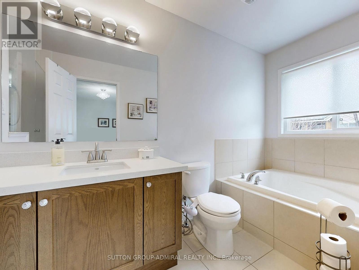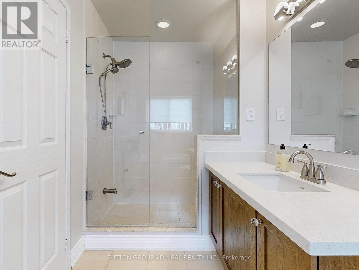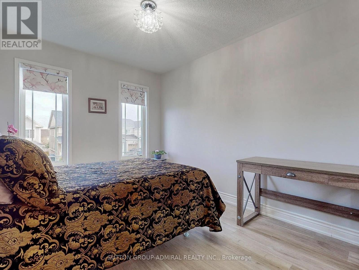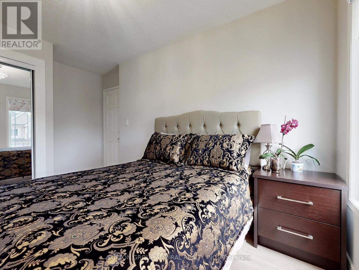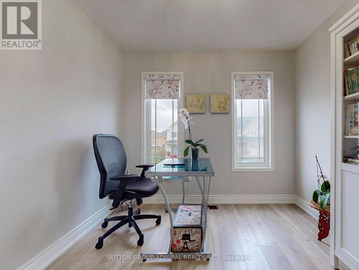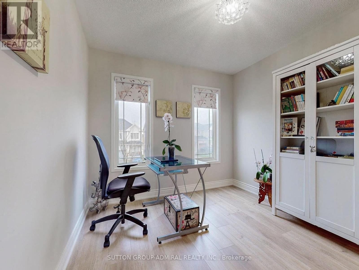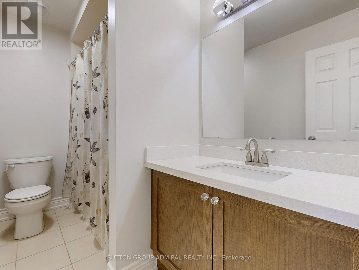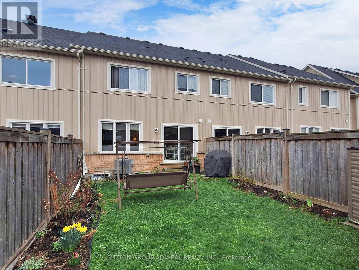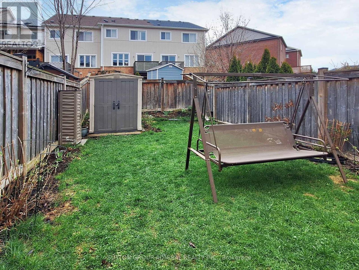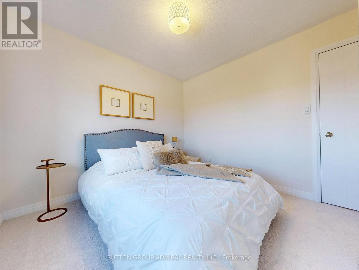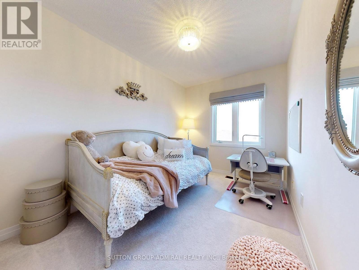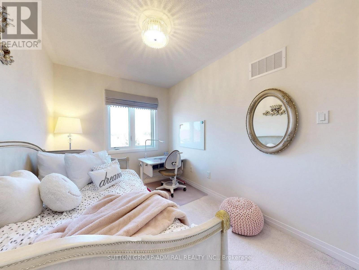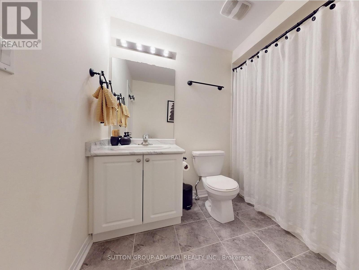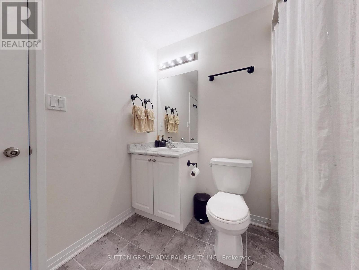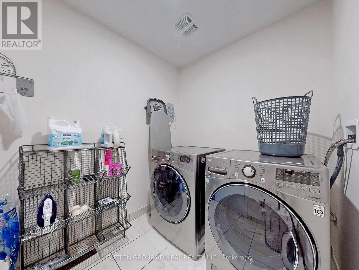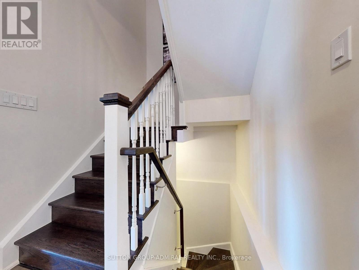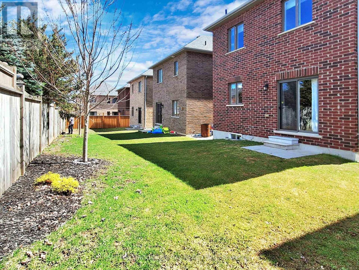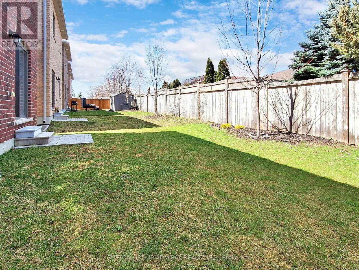3 Bedroom
3 Bathroom
Central Air Conditioning
Forced Air
$898,000
Spacious Townhouse 1500 Sqft. In Great Family Neighborhood Has A Very Practical Layout W/ Main Flr Laundry & Entrance From Garage To The House. Bright Family Size Eat-In Kitchen With W/O To Backyard. Newer Laminate Floor Throughout. Spacious Primary Bdr Has Large W/I Closet, 4 Pc Ensuite, W/ Tub & Separate Glass Shower. Conveniently Located Close To Everything: 400 Hwy, Shopping, Transportation, School, Parks & Restaurants. **** EXTRAS **** 2 year new S/S Fridge, Stove & Hood Fan, Washer & Dryer. Cac -1 year new. Grge Door Opener. Newer Light Fixtures &Shower Fixtures. Quarts Kitchen Counter & Vanity Tops. Newer Tankless Water Heater (Rented). Mirrored Bdrms Closet Doors. (id:26678)
Property Details
|
MLS® Number
|
N8297530 |
|
Property Type
|
Single Family |
|
Community Name
|
Bradford |
|
Amenities Near By
|
Park, Public Transit |
|
Parking Space Total
|
3 |
Building
|
Bathroom Total
|
3 |
|
Bedrooms Above Ground
|
3 |
|
Bedrooms Total
|
3 |
|
Basement Development
|
Unfinished |
|
Basement Type
|
N/a (unfinished) |
|
Construction Style Attachment
|
Attached |
|
Cooling Type
|
Central Air Conditioning |
|
Exterior Finish
|
Brick, Vinyl Siding |
|
Heating Fuel
|
Natural Gas |
|
Heating Type
|
Forced Air |
|
Stories Total
|
2 |
|
Type
|
Row / Townhouse |
Parking
Land
|
Acreage
|
No |
|
Land Amenities
|
Park, Public Transit |
|
Size Irregular
|
19.7 X 109.32 Ft |
|
Size Total Text
|
19.7 X 109.32 Ft |
Rooms
| Level |
Type |
Length |
Width |
Dimensions |
|
Second Level |
Primary Bedroom |
4.75 m |
3.81 m |
4.75 m x 3.81 m |
|
Second Level |
Bedroom 2 |
3.55 m |
2.8 m |
3.55 m x 2.8 m |
|
Second Level |
Bedroom 3 |
3.5 m |
2.8 m |
3.5 m x 2.8 m |
|
Main Level |
Living Room |
5.3 m |
3.05 m |
5.3 m x 3.05 m |
|
Main Level |
Dining Room |
5.3 m |
3.05 m |
5.3 m x 3.05 m |
|
Main Level |
Kitchen |
3.2 m |
2.74 m |
3.2 m x 2.74 m |
|
Main Level |
Eating Area |
2.74 m |
2.5 m |
2.74 m x 2.5 m |
|
Main Level |
Laundry Room |
2.5 m |
1.7 m |
2.5 m x 1.7 m |
https://www.realtor.ca/real-estate/26834902/245-orr-dr-bradford-west-gwillimbury-bradford

