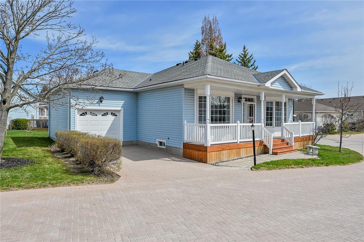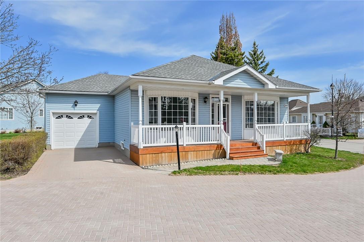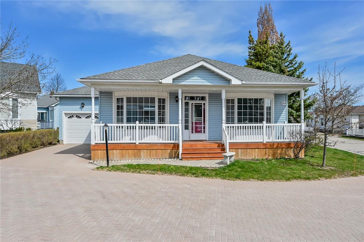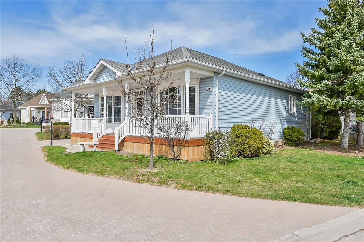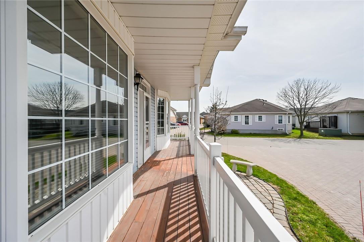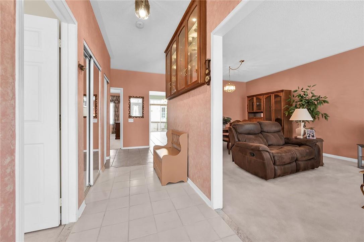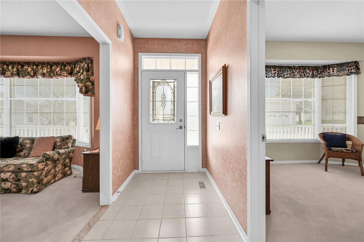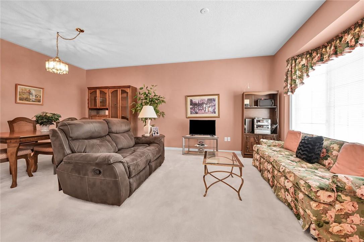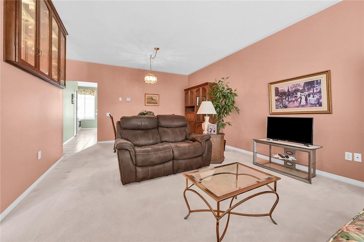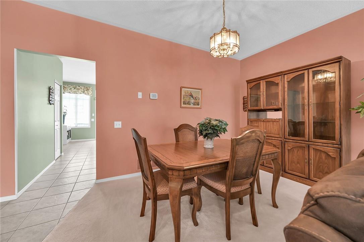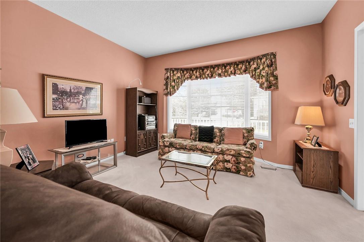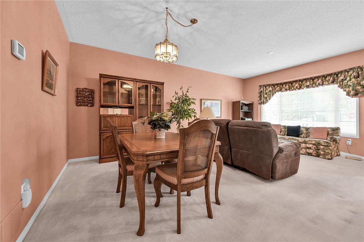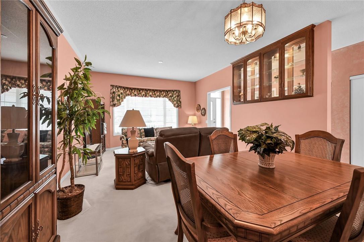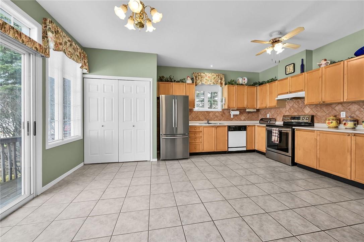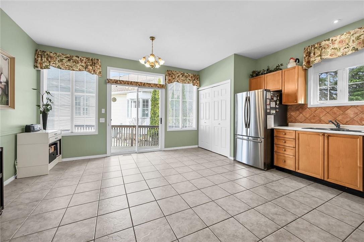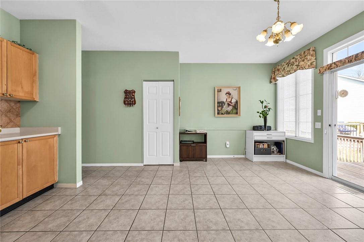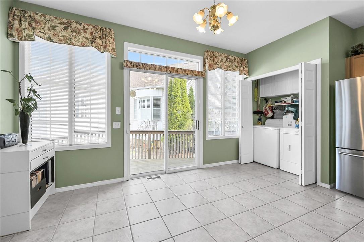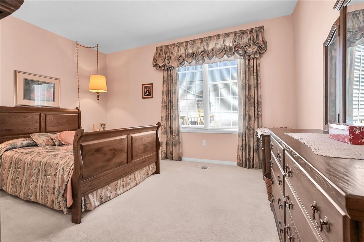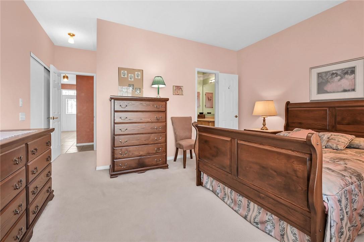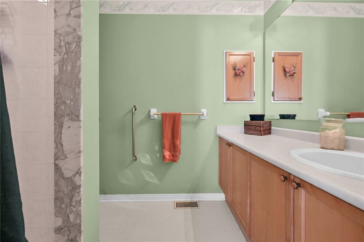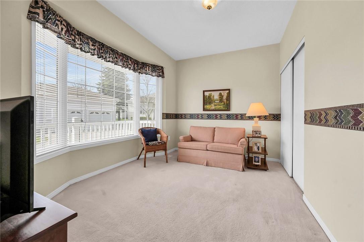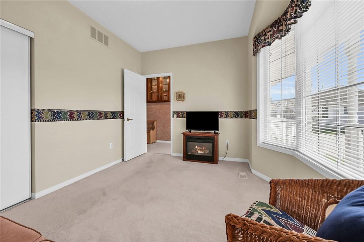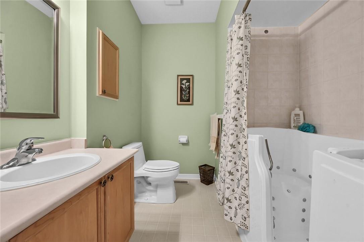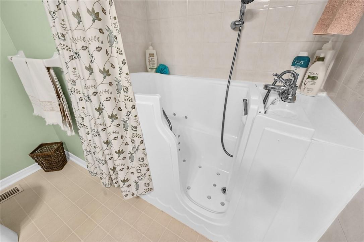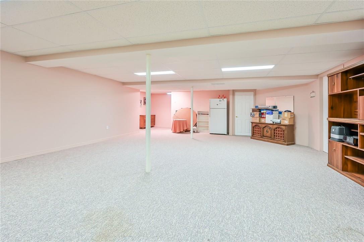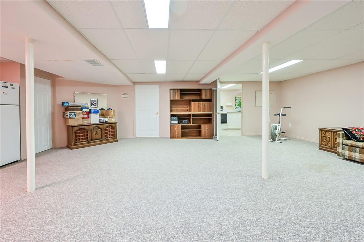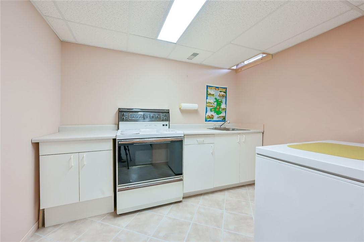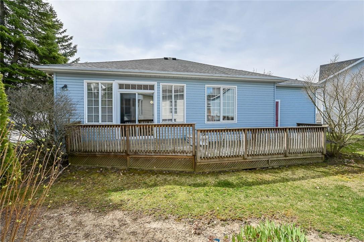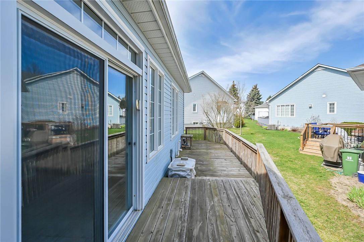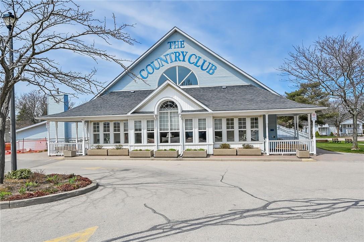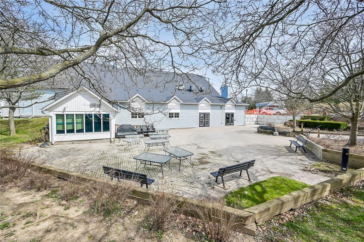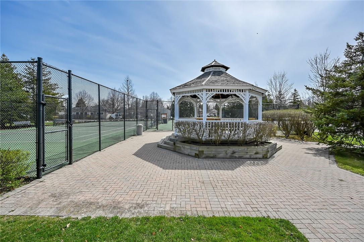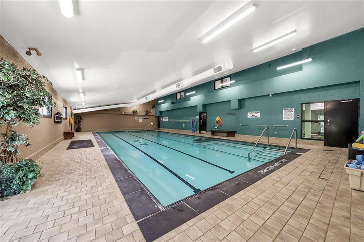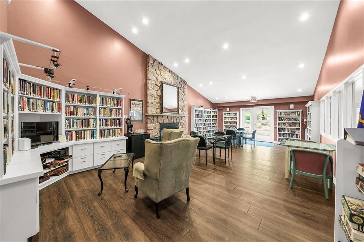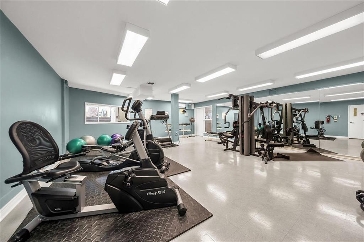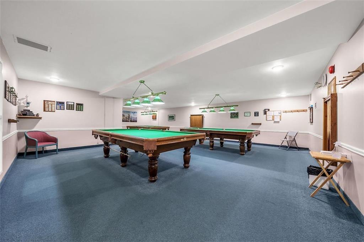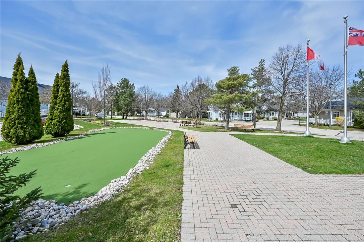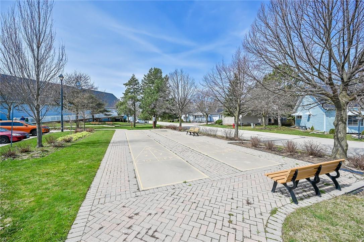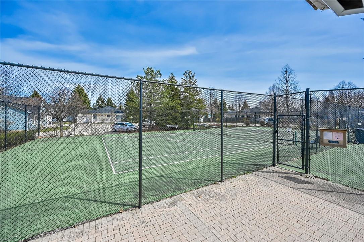244 Silverbirch Boulevard Mount Hope, Ontario L0R 1W0
$729,900Maintenance,
$645.59 Monthly
Maintenance,
$645.59 MonthlyWelcome to The Villages of Glancaster, a sough after adult active condominium community with year round access to the Club House. Original owners of "The Trillium" design, features a spacious bungalow layout w/ large porch. The main level features 2 spacious bedrooms, main level 4pc bath w/soaker tub w/door, a large living/dining room combo great for entertaining, eat in kitchen w/built in pantry, washer & dryer , patio doors to the backyard deck . The garage has a separate entrance to the finished basement features a 2nd kitchen & large large rec room. Roof approx 5 years ago,garage door replaced 2019. Don't miss out ! (id:26678)
Property Details
| MLS® Number | H4189085 |
| Property Type | Single Family |
| Equipment Type | Furnace, Water Heater |
| Features | Balcony, Automatic Garage Door Opener |
| Parking Space Total | 2 |
| Pool Type | Outdoor Pool |
| Rental Equipment Type | Furnace, Water Heater |
Building
| Bathroom Total | 2 |
| Bedrooms Above Ground | 2 |
| Bedrooms Total | 2 |
| Amenities | Exercise Centre, Party Room |
| Architectural Style | Bungalow |
| Basement Development | Finished |
| Basement Type | Full (finished) |
| Constructed Date | 1996 |
| Construction Style Attachment | Detached |
| Cooling Type | Central Air Conditioning |
| Exterior Finish | Vinyl Siding |
| Foundation Type | Poured Concrete |
| Heating Fuel | Natural Gas |
| Heating Type | Forced Air |
| Stories Total | 1 |
| Size Exterior | 1310 Sqft |
| Size Interior | 1310 Sqft |
| Utility Water | Municipal Water |
Parking
| Attached Garage | |
| Inside Entry |
Land
| Acreage | No |
| Sewer | Municipal Sewage System |
| Size Irregular | 0 X 0 |
| Size Total Text | 0 X 0 |
Rooms
| Level | Type | Length | Width | Dimensions |
|---|---|---|---|---|
| Basement | Other | Measurements not available | ||
| Basement | Utility Room | Measurements not available | ||
| Basement | Kitchen | 9' 4'' x 7' 2'' | ||
| Basement | Recreation Room | 27' '' x 20' 6'' | ||
| Ground Level | Eat In Kitchen | 17' '' x 17' 9'' | ||
| Ground Level | 4pc Bathroom | Measurements not available | ||
| Ground Level | Living Room/dining Room | 13' 8'' x 21' 1'' | ||
| Ground Level | 3pc Ensuite Bath | Measurements not available | ||
| Ground Level | Bedroom | 14' 6'' x 12' '' | ||
| Ground Level | Bedroom | 13' '' x 10' '' | ||
| Ground Level | Foyer | Measurements not available |
https://www.realtor.ca/real-estate/26737248/244-silverbirch-boulevard-mount-hope
Interested?
Contact us for more information

