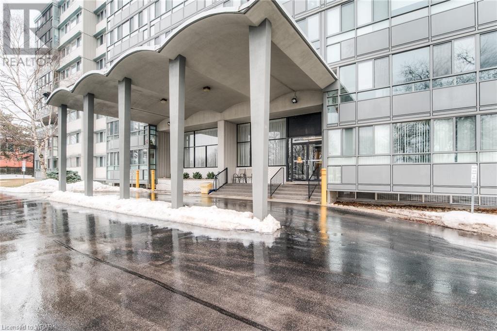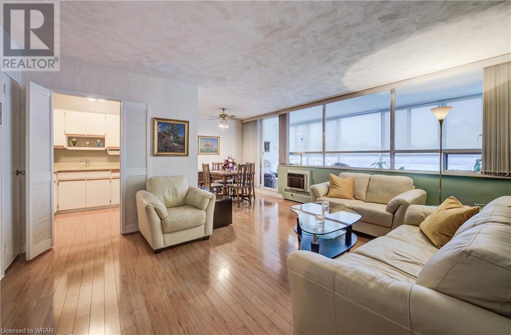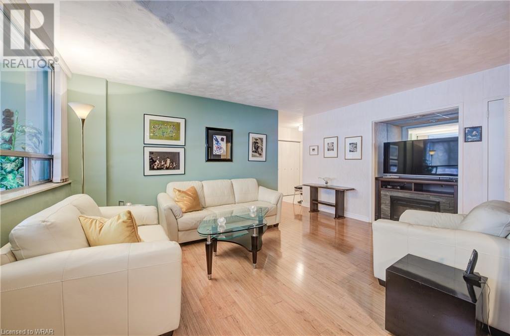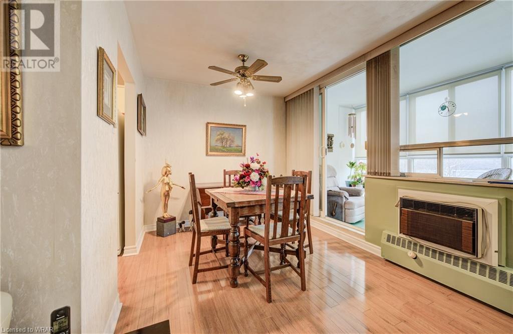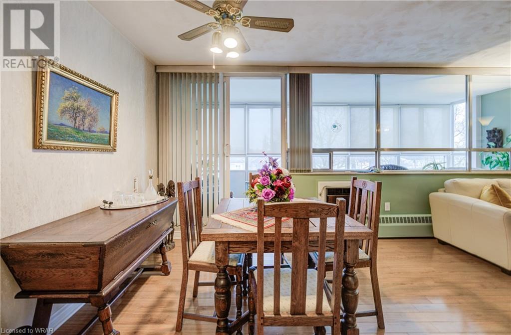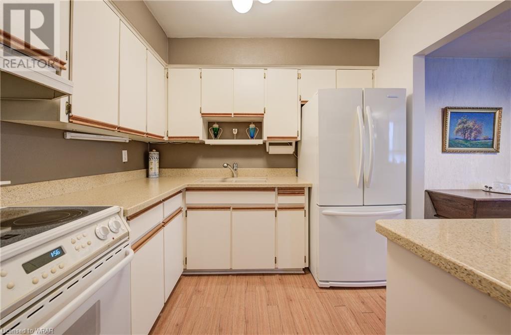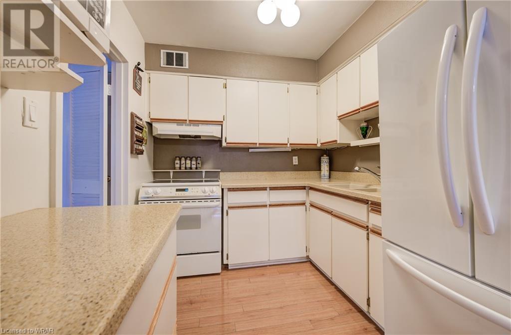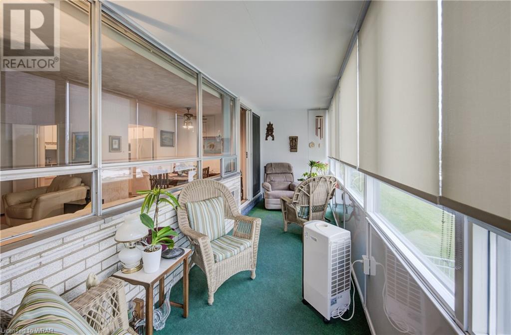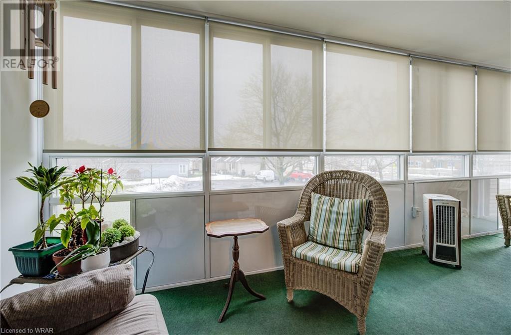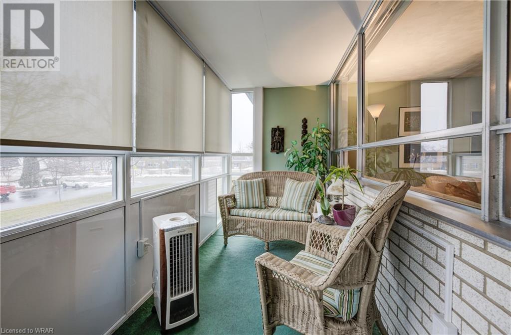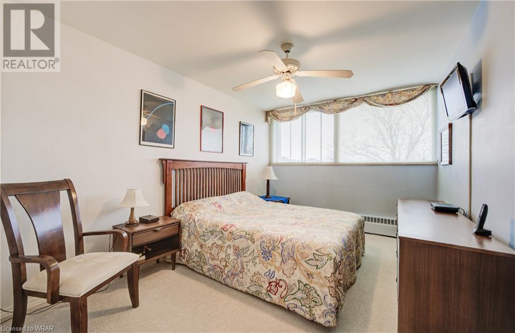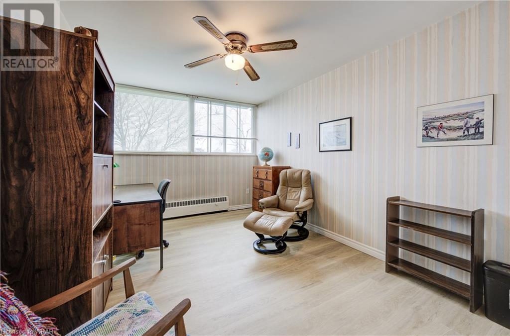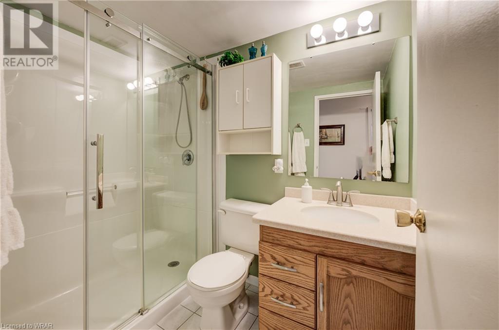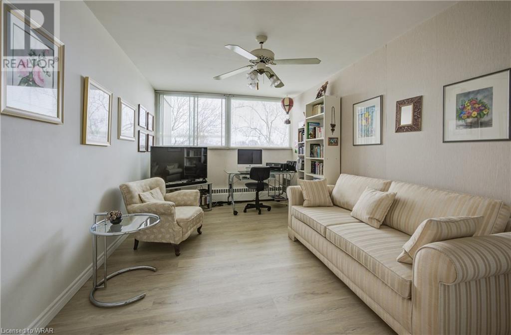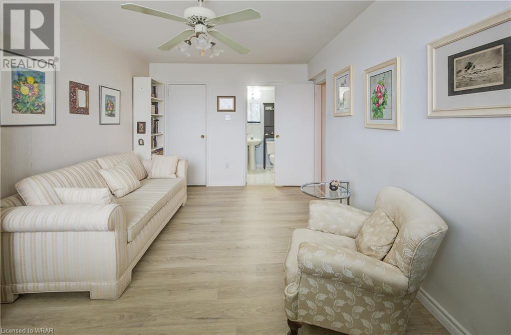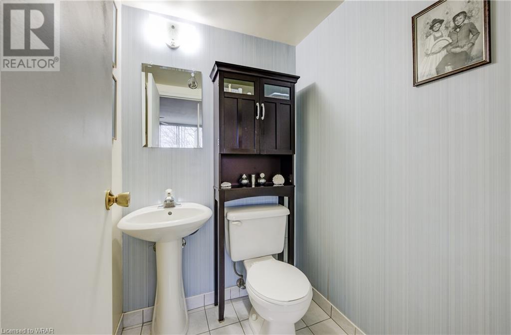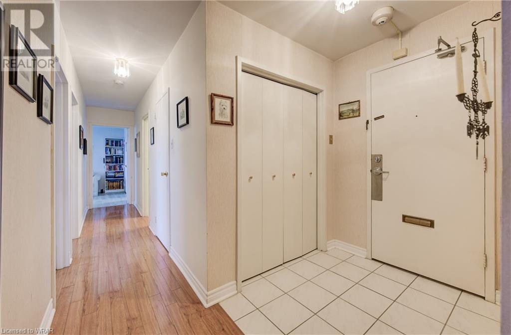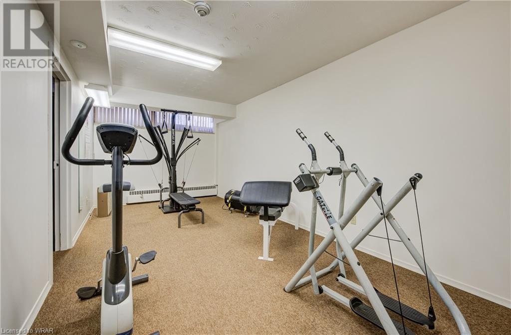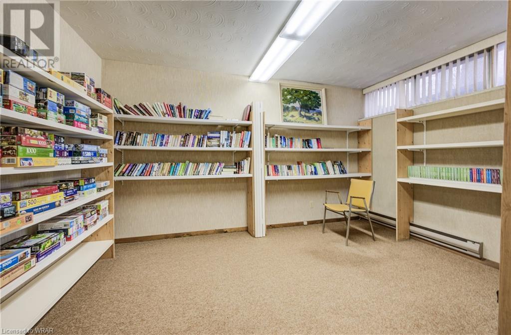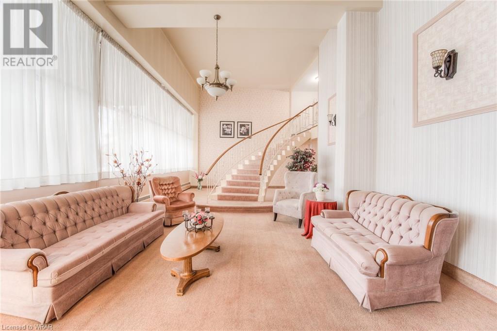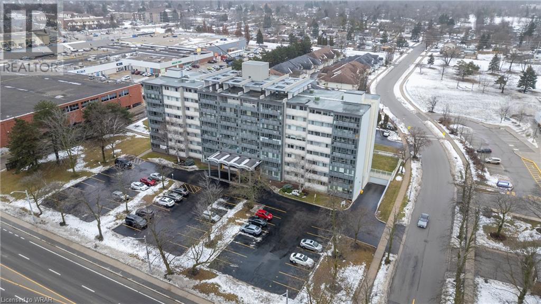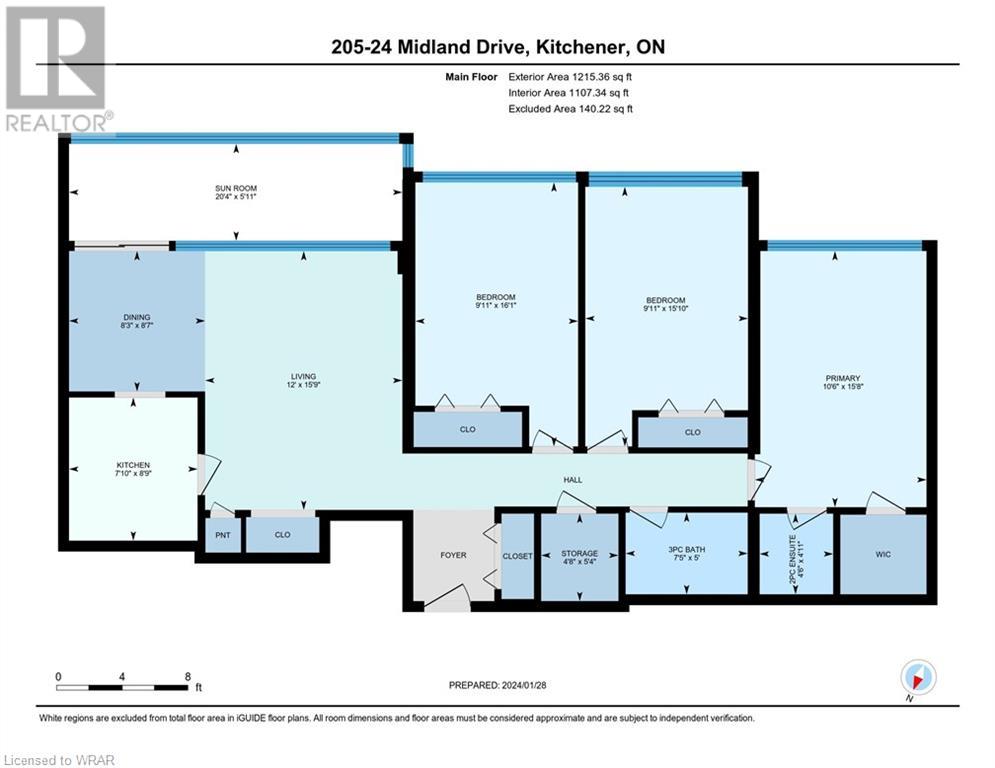24 Midland Drive Unit# 205 Kitchener, Ontario N2A 2A8
$369,900Maintenance, Insurance, Common Area Maintenance, Heat, Electricity, Landscaping, Property Management, Other, See Remarks, Water, Parking
$1,446.01 Monthly
Maintenance, Insurance, Common Area Maintenance, Heat, Electricity, Landscaping, Property Management, Other, See Remarks, Water, Parking
$1,446.01 MonthlySprawling 3-bedroom, 1-1/2 bath unit now available in Stanley Park Place! Next to Stanley Park Mall, you're steps away from grocery, pharmacy, gas station, and much more. This 2nd floor unit has a lovely treed view you'll enjoy from the enclosed balcony. You won't have to carry groceries very far, as this unit is easily accessed from the lobby stairs or elevator. Features include Quartz Kitchen counter; walk-in shower in the main bath; 2-pc ensuite bath & walk in closet in the primary bedroom; and plenty of natural light throughout. With a large in-suite storage closet PLUS a storage locker, you'll find room to keep all your belongings. Monthly fee includes utilities (heat, hydro, water, gas) and property taxes, as well as use of exercise room, party room, and seasonal outdoor swimming pool. This Tenant in Common building is in process of being converted to a Condominium. Buyer is required to consent to the conversion. (id:26678)
Property Details
| MLS® Number | 40534971 |
| Property Type | Single Family |
| Amenities Near By | Public Transit, Schools, Shopping |
| Community Features | School Bus |
| Features | Southern Exposure, Balcony, Gazebo, Laundry- Coin Operated, No Pet Home |
| Parking Space Total | 1 |
| Pool Type | Inground Pool |
| Storage Type | Locker |
Building
| Bathroom Total | 2 |
| Bedrooms Above Ground | 3 |
| Bedrooms Total | 3 |
| Amenities | Exercise Centre, Party Room |
| Appliances | Refrigerator, Stove, Hood Fan, Window Coverings, Garage Door Opener |
| Basement Type | None |
| Constructed Date | 1968 |
| Construction Style Attachment | Attached |
| Cooling Type | None |
| Exterior Finish | Aluminum Siding, Brick |
| Fire Protection | Smoke Detectors, Security System |
| Fixture | Ceiling Fans |
| Half Bath Total | 1 |
| Heating Type | Baseboard Heaters, Hot Water Radiator Heat |
| Stories Total | 1 |
| Size Interior | 1215 |
| Type | Apartment |
| Utility Water | Municipal Water |
Parking
| Underground | |
| Visitor Parking |
Land
| Access Type | Highway Access |
| Acreage | No |
| Land Amenities | Public Transit, Schools, Shopping |
| Sewer | Municipal Sewage System |
| Size Frontage | 297 Ft |
| Size Total Text | Unknown |
| Zoning Description | R2 |
Rooms
| Level | Type | Length | Width | Dimensions |
|---|---|---|---|---|
| Main Level | Storage | 5'4'' x 4'8'' | ||
| Main Level | Sunroom | 20'4'' x 5'11'' | ||
| Main Level | 2pc Bathroom | Measurements not available | ||
| Main Level | 3pc Bathroom | Measurements not available | ||
| Main Level | Bedroom | 16'1'' x 9'11'' | ||
| Main Level | Bedroom | 15'10'' x 9'11'' | ||
| Main Level | Primary Bedroom | 15'8'' x 10'6'' | ||
| Main Level | Kitchen | 8'9'' x 7'10'' | ||
| Main Level | Dining Room | 8'7'' x 8'3'' | ||
| Main Level | Living Room | 15'9'' x 12'0'' |
https://www.realtor.ca/real-estate/26463737/24-midland-drive-unit-205-kitchener
Interested?
Contact us for more information


