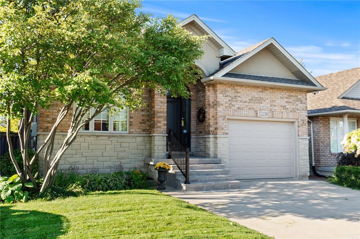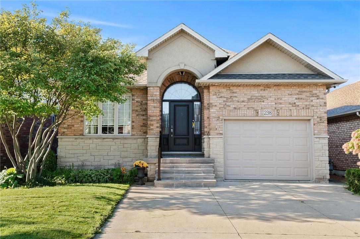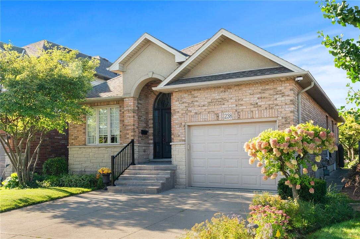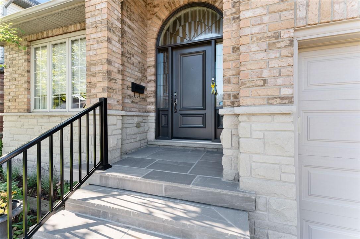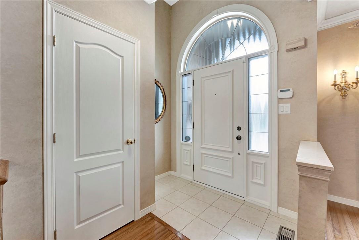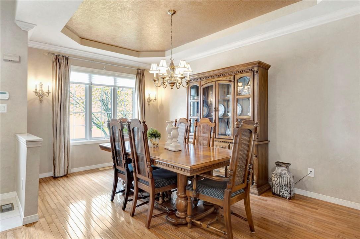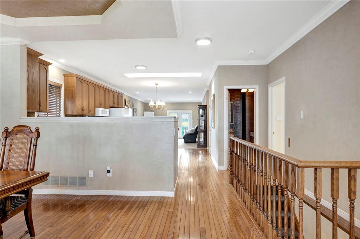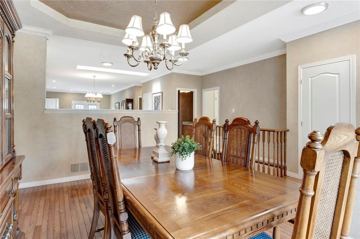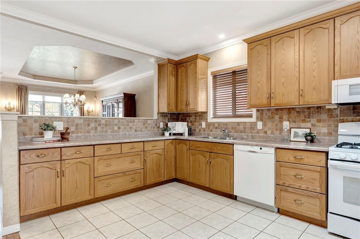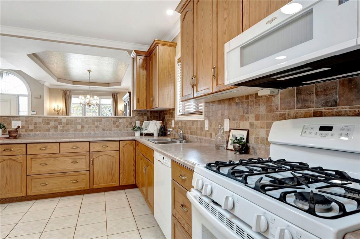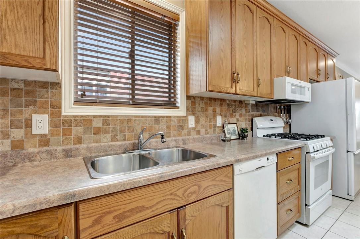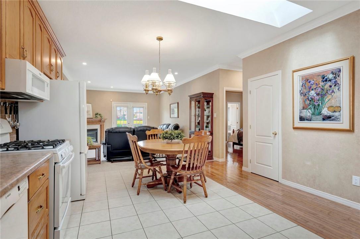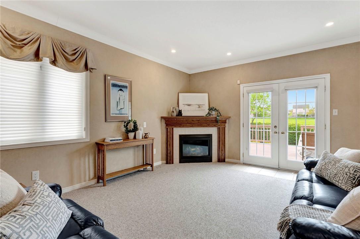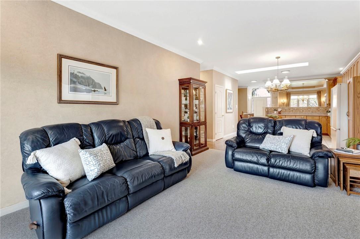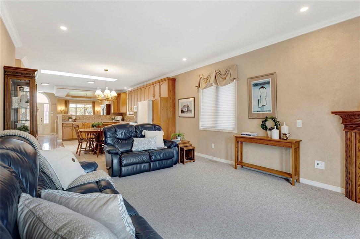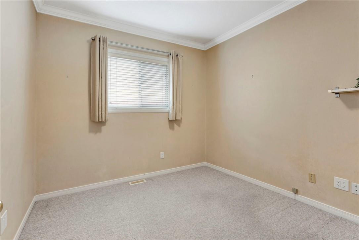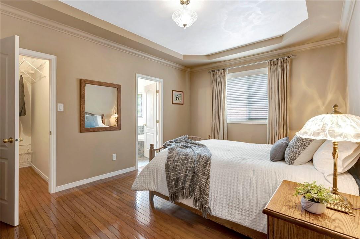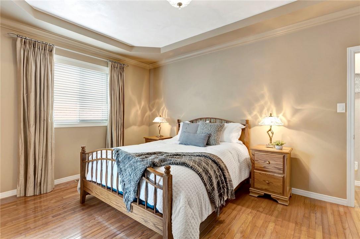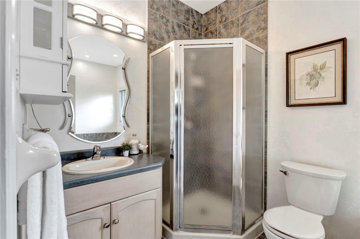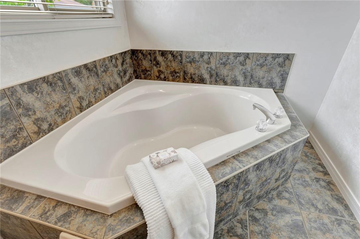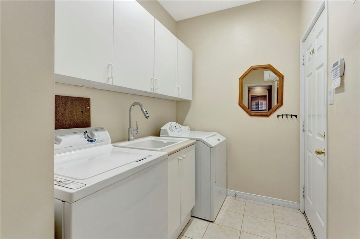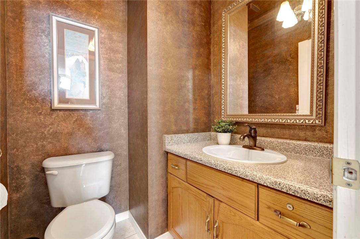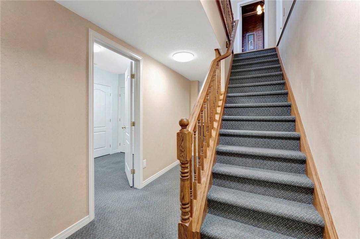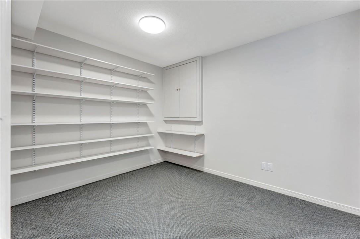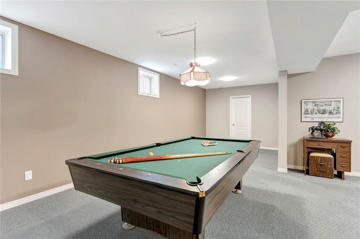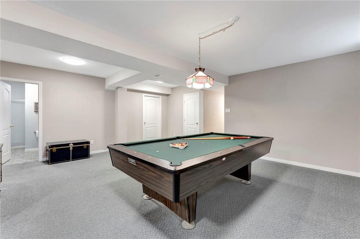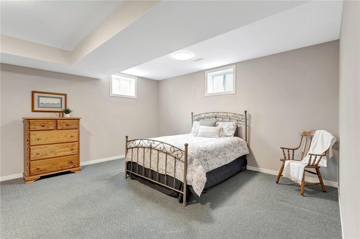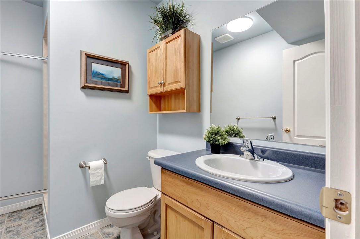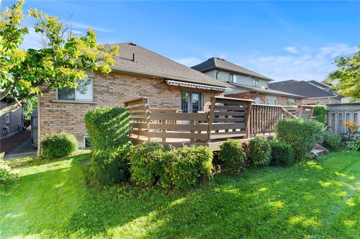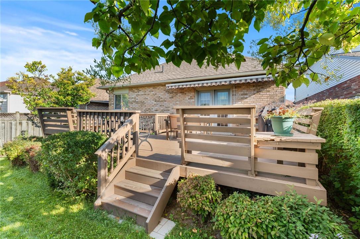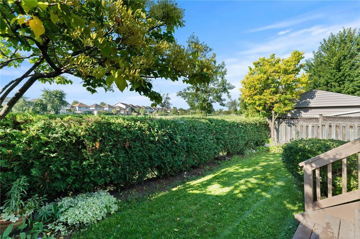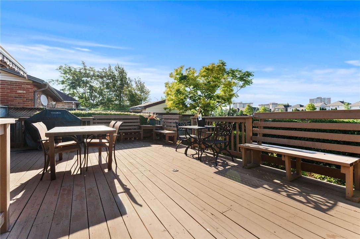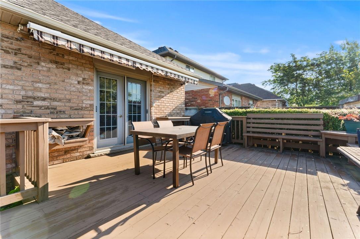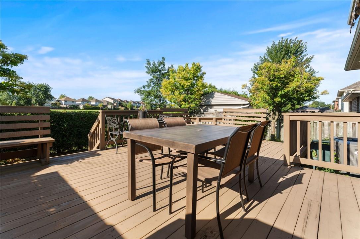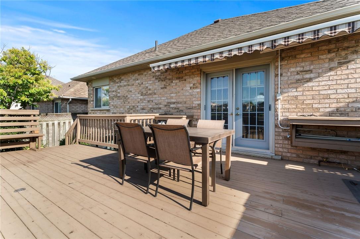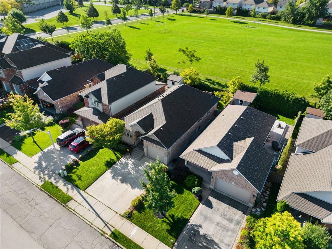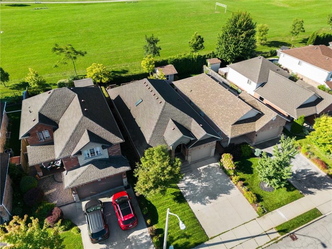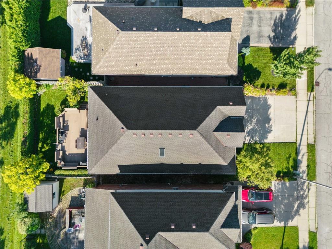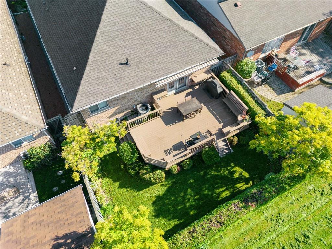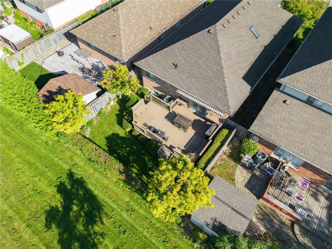4 Bedroom
3 Bathroom
1466 sqft
Bungalow
Fireplace
Central Air Conditioning
Forced Air
$999,000
A must-see executive Losani built upgraded & well maintained bungalow in a beautiful west Mountain neighbourhood backing onto Mountview Park. Rarely does this opportunity present itself. A short drive gives full & quick access to the Ancaster Meadowlands box stores, the LINC Expressway, Hwy 403, QEW and Red Hill express Way. The spacious, front to back open concept interior creates an overall inclusive feel with large principal rooms throughout with 9' ceilings (most coffered & crown moulding) with hdwd flooring in the dining room, a functional kitchen with skylight & plenty f cabinetry overlooking the TV/livinrm w/ gas fireplace and walk out to a large de k with auto retractable awning & direct gas BBQ outlet overlooking a south view green park landscape. The master bedroom features a 4pc ensuite, and a 2nd bedroom co Id function as a mnflr den. A 2pc bath & large mflr laundry/mudroom with direct ga age access complete this level. Fully finished basement also has 9' ceilings cornplet w/2 additional bdrms, a 3pc bath, utility room, walk-in storage closet, a games/recrm with pool table, an entertainer's dream. The fully landscaped lot includes the large d ck, concrete walkways & double drive with 1.5 car garage that has plenty of 360' shelving for extra storage. This exceptional home has a monitored alarm system andl is turnkey ready. (id:26678)
Property Details
|
MLS® Number
|
H4192919 |
|
Property Type
|
Single Family |
|
Amenities Near By
|
Hospital, Public Transit, Schools |
|
Equipment Type
|
Water Heater |
|
Features
|
Double Width Or More Driveway |
|
Parking Space Total
|
3 |
|
Rental Equipment Type
|
Water Heater |
Building
|
Bathroom Total
|
3 |
|
Bedrooms Above Ground
|
2 |
|
Bedrooms Below Ground
|
2 |
|
Bedrooms Total
|
4 |
|
Appliances
|
Dishwasher, Dryer, Refrigerator, Stove, Water Softener, Washer, Window Coverings, Garage Door Opener |
|
Architectural Style
|
Bungalow |
|
Basement Development
|
Finished |
|
Basement Type
|
Full (finished) |
|
Constructed Date
|
2000 |
|
Construction Style Attachment
|
Detached |
|
Cooling Type
|
Central Air Conditioning |
|
Exterior Finish
|
Brick, Stucco |
|
Fireplace Fuel
|
Gas |
|
Fireplace Present
|
Yes |
|
Fireplace Type
|
Other - See Remarks |
|
Foundation Type
|
Poured Concrete |
|
Half Bath Total
|
1 |
|
Heating Fuel
|
Natural Gas |
|
Heating Type
|
Forced Air |
|
Stories Total
|
1 |
|
Size Exterior
|
1466 Sqft |
|
Size Interior
|
1466 Sqft |
|
Type
|
House |
|
Utility Water
|
Municipal Water |
Parking
Land
|
Acreage
|
No |
|
Land Amenities
|
Hospital, Public Transit, Schools |
|
Sewer
|
Municipal Sewage System |
|
Size Depth
|
110 Ft |
|
Size Frontage
|
39 Ft |
|
Size Irregular
|
39.37 X 110 |
|
Size Total Text
|
39.37 X 110|under 1/2 Acre |
Rooms
| Level |
Type |
Length |
Width |
Dimensions |
|
Basement |
Cold Room |
|
|
Measurements not available |
|
Basement |
Utility Room |
|
|
Measurements not available |
|
Basement |
3pc Bathroom |
|
|
Measurements not available |
|
Basement |
Bedroom |
|
|
16' 6'' x 16' 2'' |
|
Basement |
Other |
|
|
7' '' x 10' 4'' |
|
Basement |
Recreation Room |
|
|
20' '' x 26' 6'' |
|
Basement |
Bedroom |
|
|
9' 8'' x 16' 8'' |
|
Ground Level |
Laundry Room |
|
|
5' 8'' x 10' '' |
|
Ground Level |
4pc Ensuite Bath |
|
|
Measurements not available |
|
Ground Level |
Primary Bedroom |
|
|
11' 4'' x 10' 10'' |
|
Ground Level |
Bedroom |
|
|
10' '' x 10' 4'' |
|
Ground Level |
2pc Bathroom |
|
|
Measurements not available |
|
Ground Level |
Living Room |
|
|
18' 6'' x 13' 10'' |
|
Ground Level |
Eat In Kitchen |
|
|
18' 6'' x 13' 10'' |
|
Ground Level |
Dining Room |
|
|
10' '' x 16' '' |
https://www.realtor.ca/real-estate/26847234/238-hepburn-crescent-hamilton

