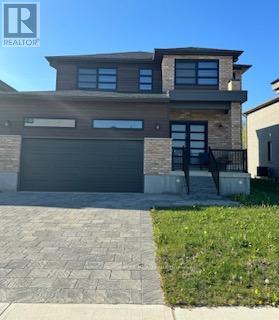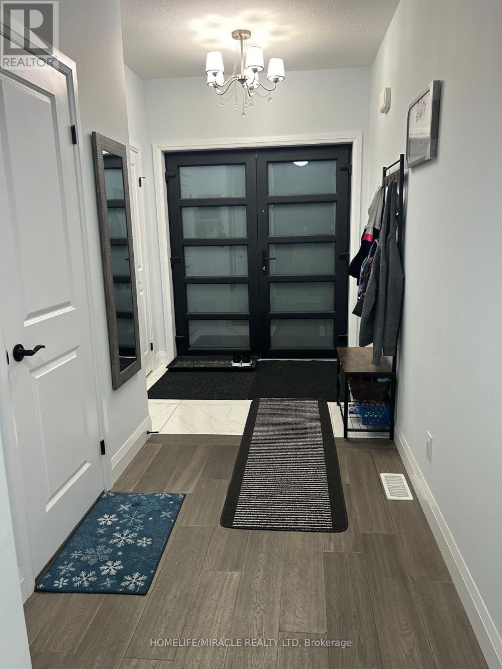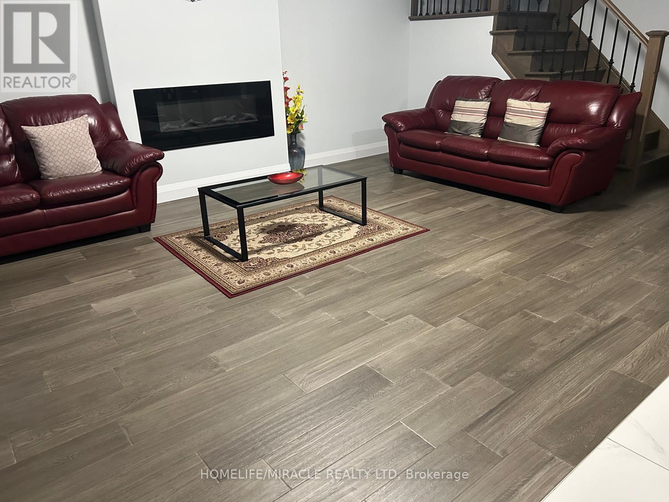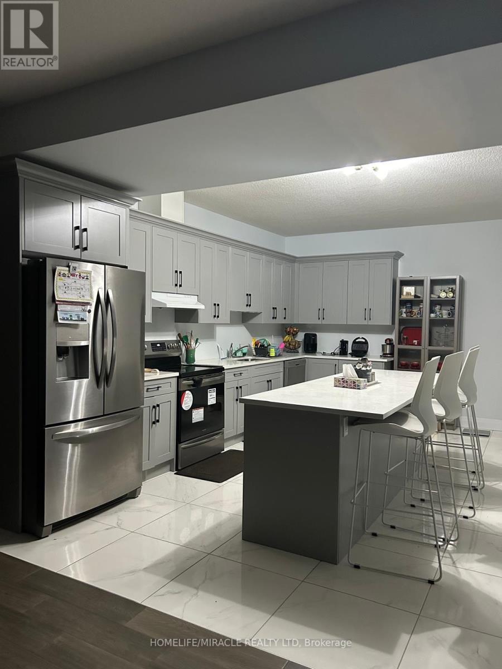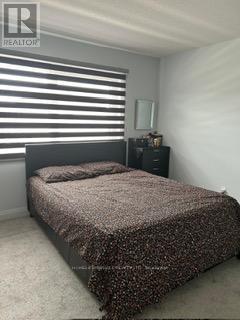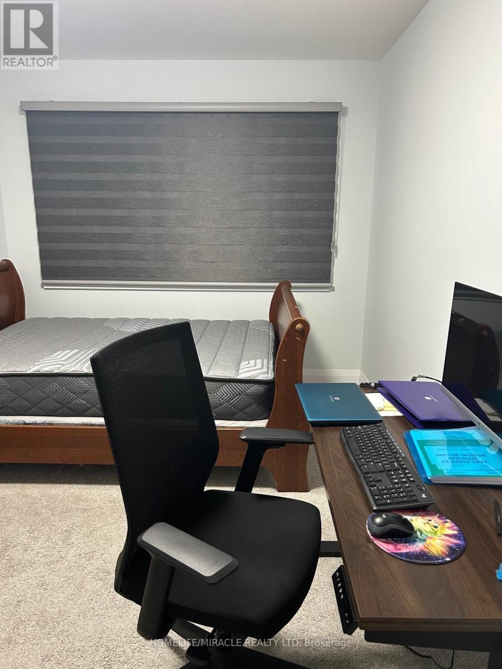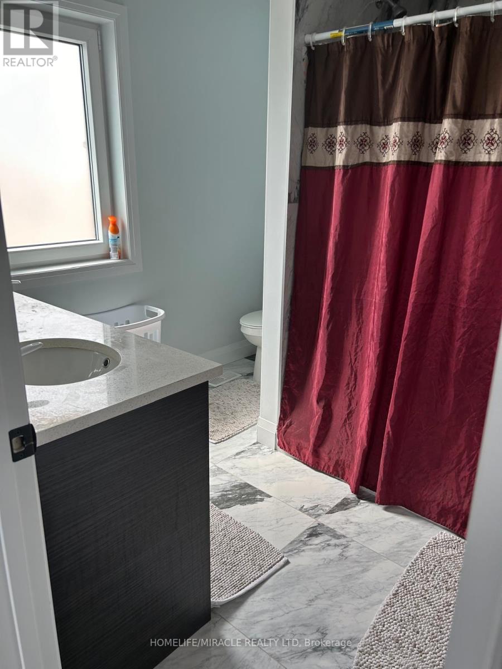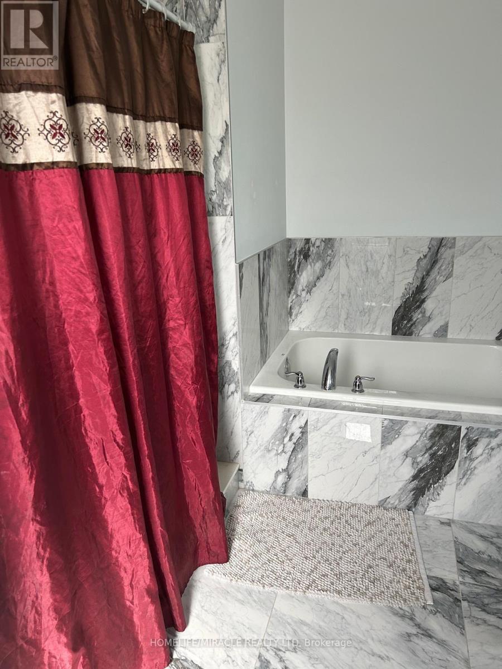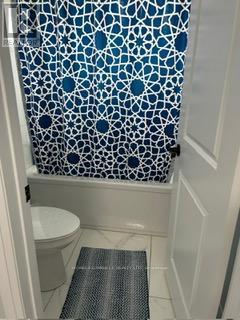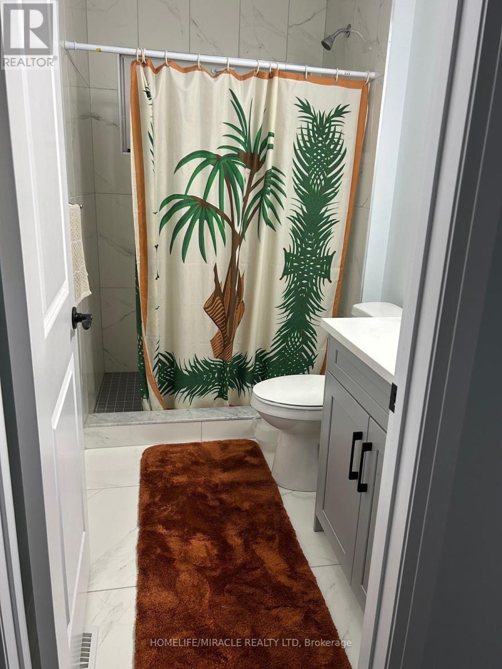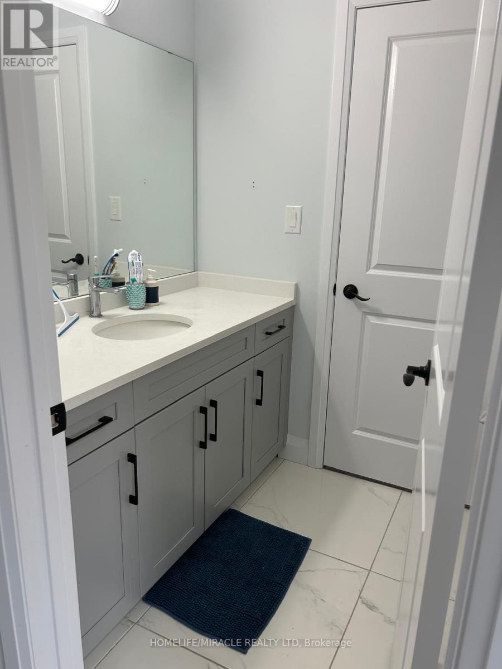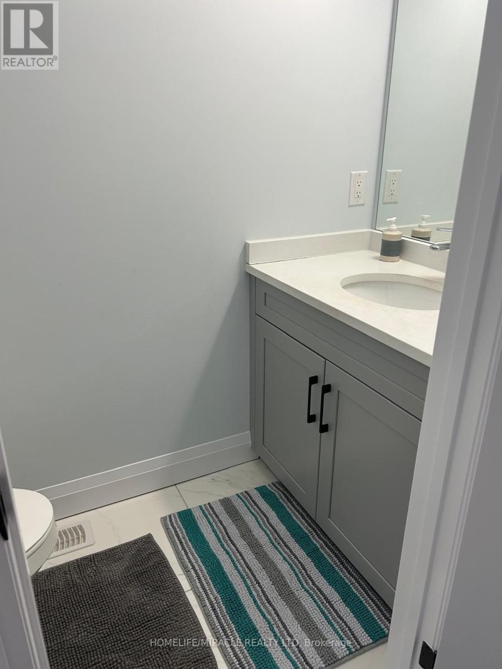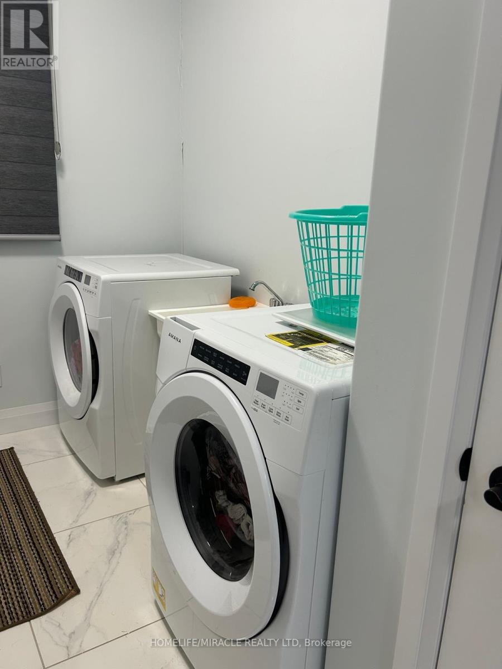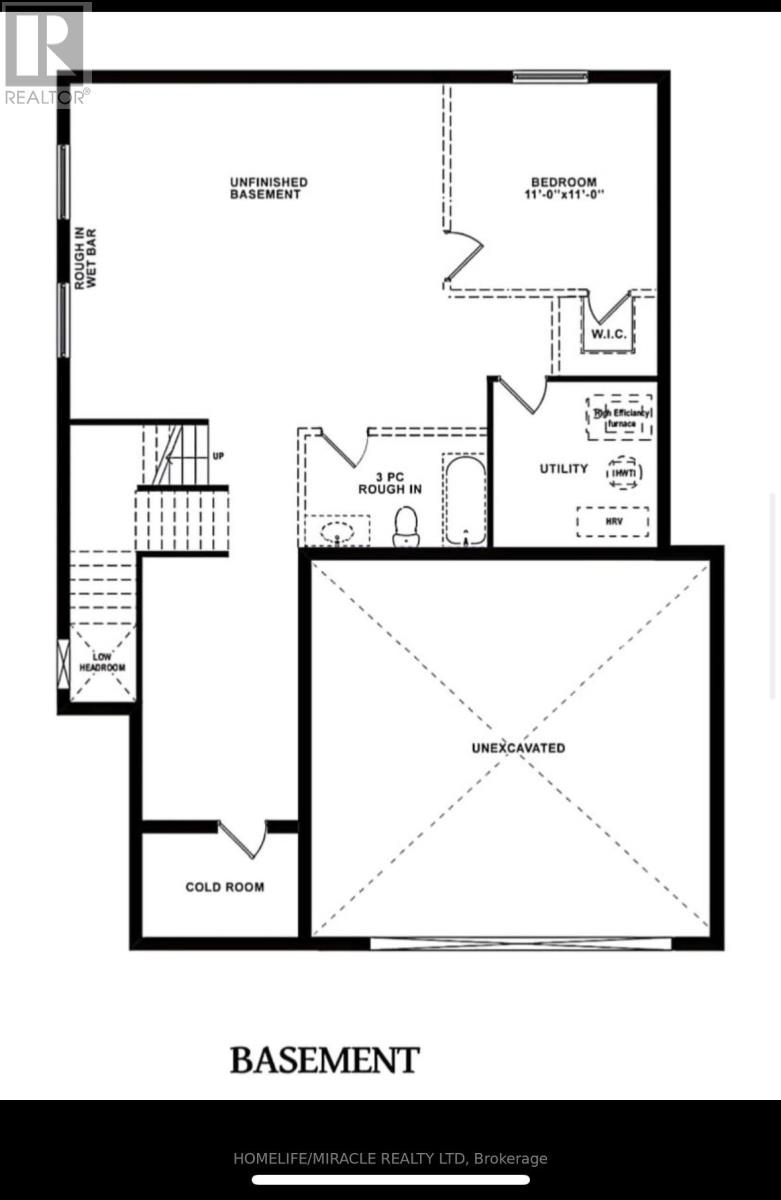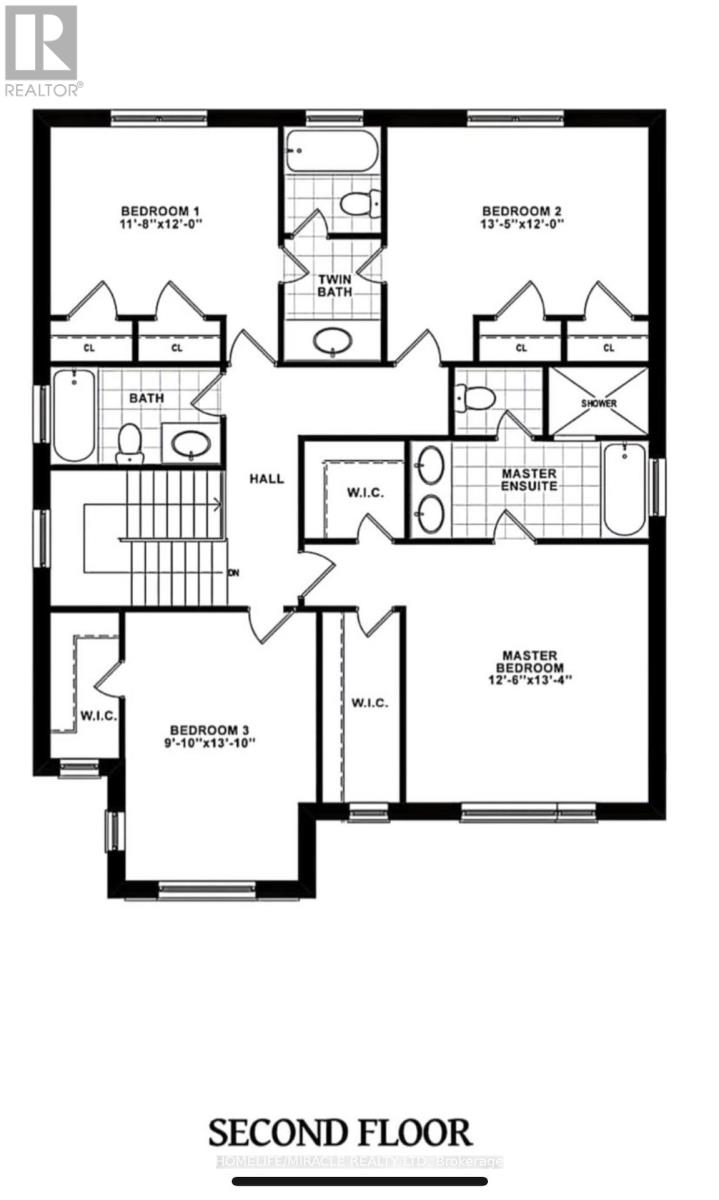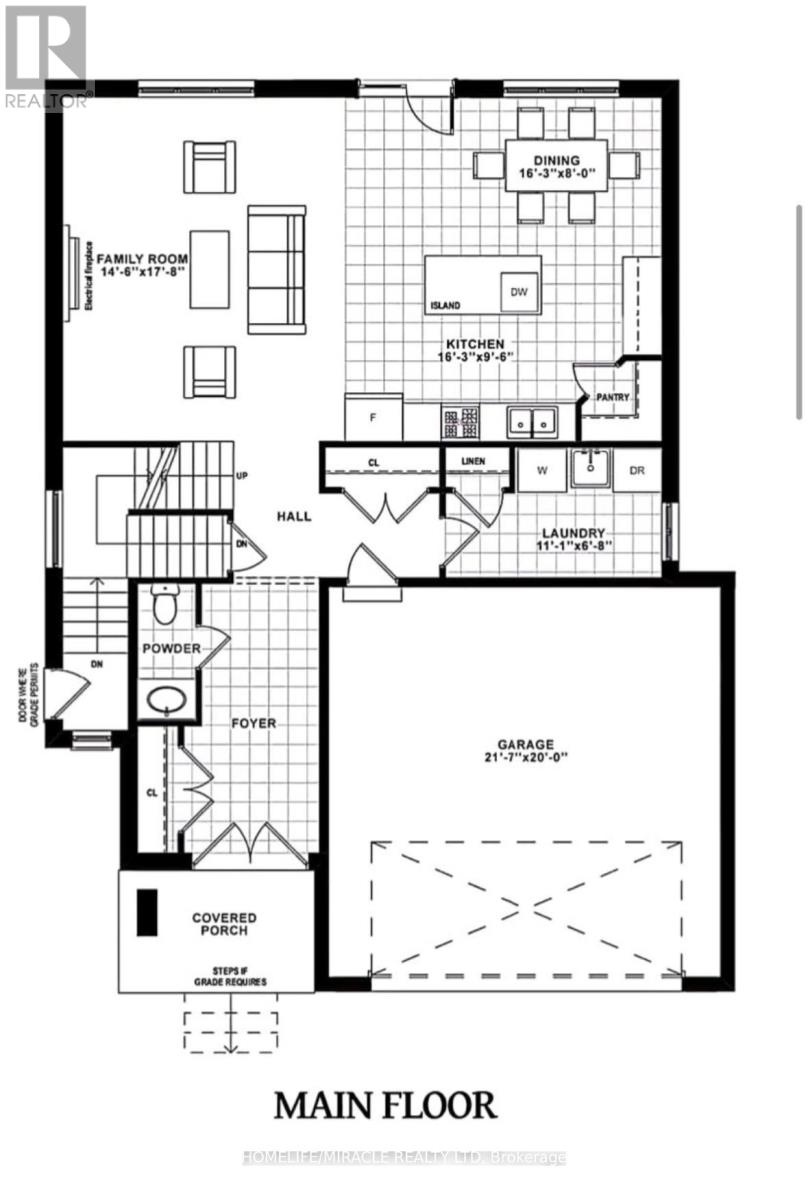2224 Tripp Dr London, Ontario N6P 1A6
4 Bedroom
4 Bathroom
Fireplace
Central Air Conditioning
Forced Air
$2,950 Monthly
$2950+ utilities, available from July 1st, 2024. Beautiful 2250 SQ FT detached home with 4 bedrooms and 3.5 bathrooms, 9ft ceiling, granite counter tops, island in the kitchen, central AC, hardwood on main floor and oak stairs, 5 parking. Close to several amenities, easy access to highway 401 & 402. (id:26678)
Property Details
| MLS® Number | X8324944 |
| Property Type | Single Family |
| Parking Space Total | 5 |
Building
| Bathroom Total | 4 |
| Bedrooms Above Ground | 4 |
| Bedrooms Total | 4 |
| Basement Development | Unfinished |
| Basement Type | Full (unfinished) |
| Construction Style Attachment | Detached |
| Cooling Type | Central Air Conditioning |
| Exterior Finish | Brick |
| Fireplace Present | Yes |
| Heating Fuel | Electric |
| Heating Type | Forced Air |
| Stories Total | 2 |
| Type | House |
Parking
| Garage |
Land
| Acreage | No |
| Size Irregular | 52 X 111 Ft |
| Size Total Text | 52 X 111 Ft |
Rooms
| Level | Type | Length | Width | Dimensions |
|---|---|---|---|---|
| Second Level | Bedroom | 3.59 m | 3.65 m | 3.59 m x 3.65 m |
| Second Level | Bedroom 2 | 4.11 m | 3.65 m | 4.11 m x 3.65 m |
| Second Level | Bedroom 3 | 2.77 m | 3.99 m | 2.77 m x 3.99 m |
| Second Level | Bedroom 4 | 3.77 m | 4.08 m | 3.77 m x 4.08 m |
| Main Level | Eating Area | 4.96 m | 2.43 m | 4.96 m x 2.43 m |
| Main Level | Kitchen | 4.96 m | 4.97 m | 4.96 m x 4.97 m |
| Main Level | Family Room | 4.45 m | 5.42 m | 4.45 m x 5.42 m |
| Main Level | Laundry Room | 3.38 m | 3.59 m | 3.38 m x 3.59 m |
https://www.realtor.ca/real-estate/26874734/2224-tripp-dr-london
Interested?
Contact us for more information

