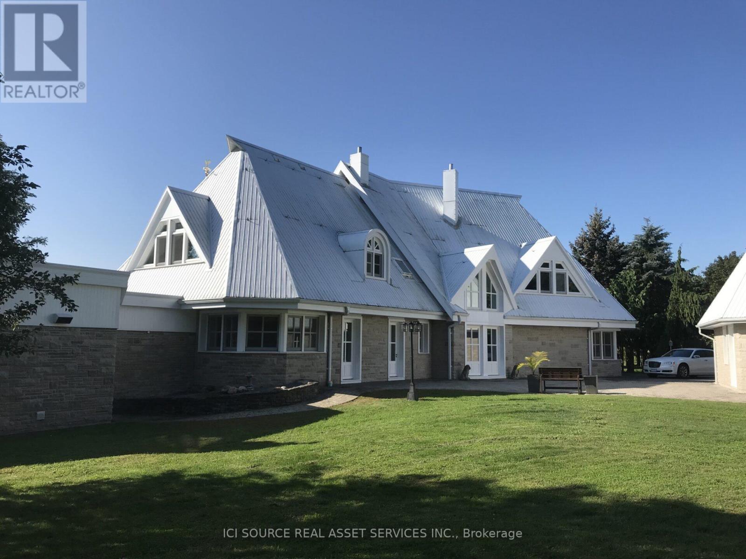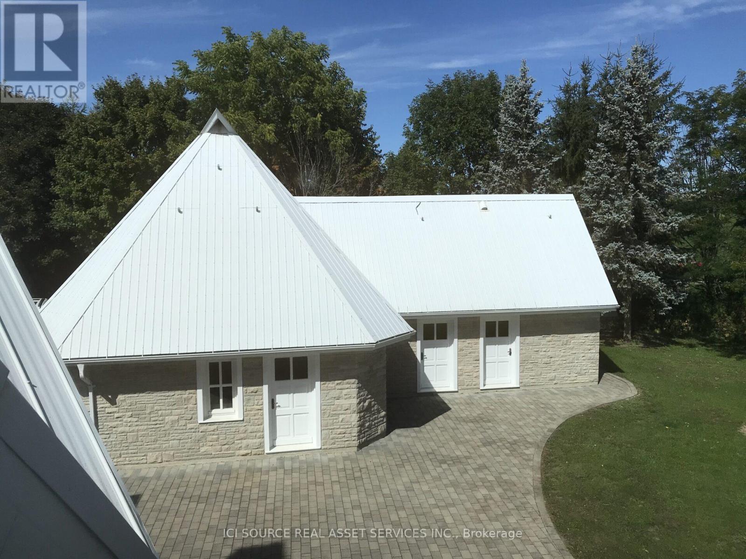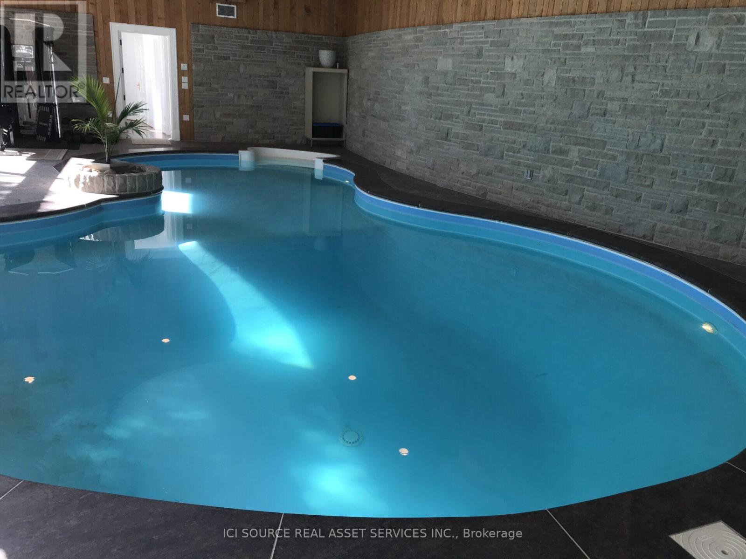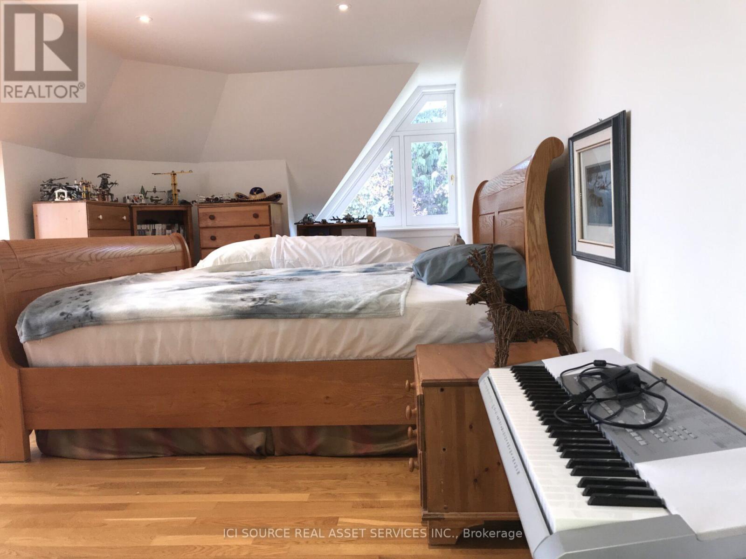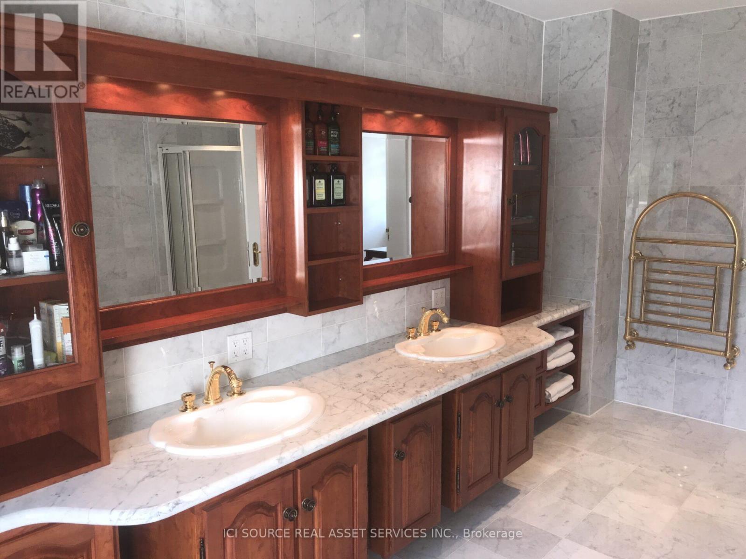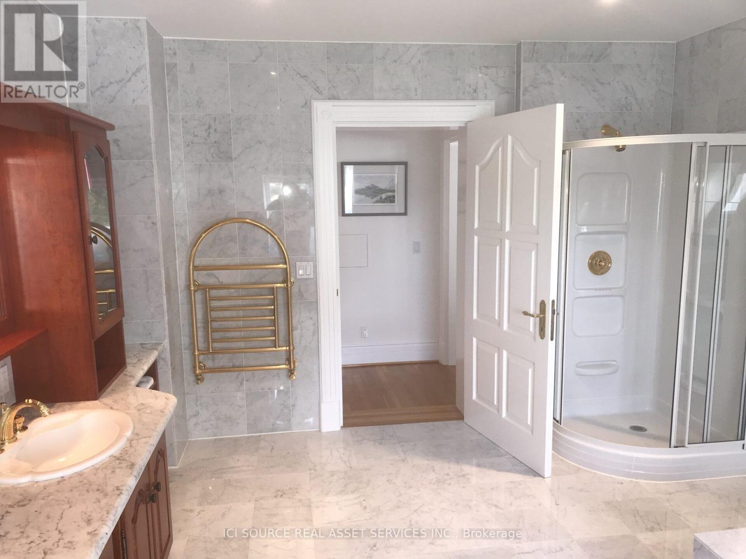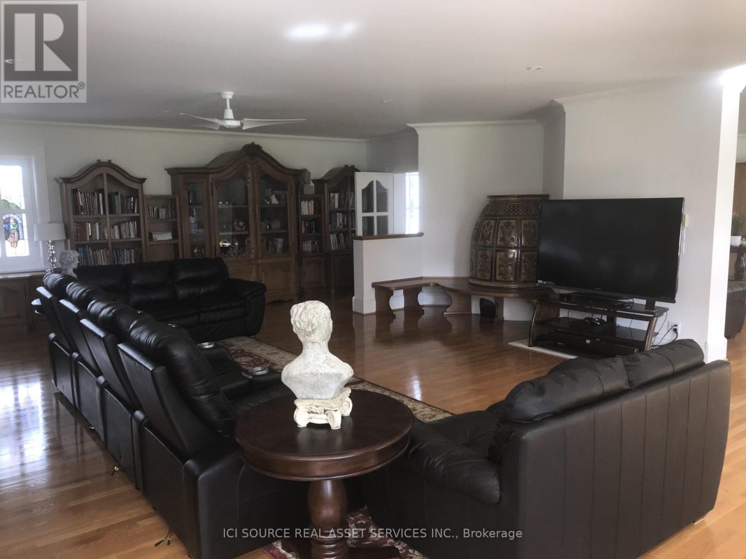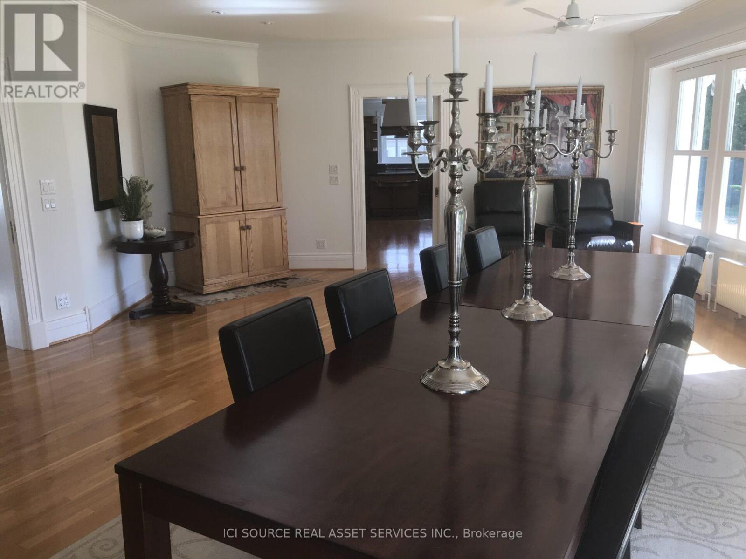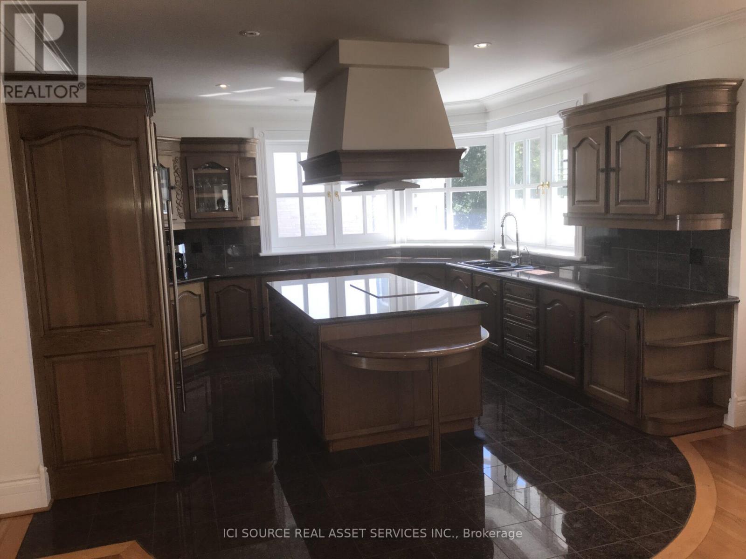4 Bedroom
5 Bathroom
Fireplace
Indoor Pool
Radiant Heat
Acreage
$1,888,888
Immaculately German engineered and designed over 5500 square-foot Bonnie Castle Manor overlooking private pond on acreage (to be determined when severance completed: currently 34.71 acres). Features superior materials and exquisitely placed lime stone. This home has a grand entrance with cast cement circular staircase encased in hardwood, all walls including interior are cinder block with double drywall finishes. Second floor poured cement, possible 3rd floor living space, gourmet kitchens, large principal rooms, gleaming hardwood and painted glass windows. 4 extra large bedrooms, five bathrooms with Italian Carrara marble, cherry wood vanities and electronic urinals. Indoor pool (new Hayward pump, filter and heater) with heated granite floor, electric shades & awnings. 3 bay garage with garden & tool room. Upscale home with a abundance of architectural detail and professionally landscaped grounds with water drainage system into pond. Tax incentives due to tree planting upcoming 2024.**** EXTRAS **** New YMCA down the road. Aluminum steel roofing. Heating system is on natural gas. Pool heater natural gas. Generac 10kw generator on natural gas or propane. *For Additional Property Details Click The Brochure Icon Below* (id:26678)
Property Details
|
MLS® Number
|
X7293790 |
|
Property Type
|
Single Family |
|
Community Name
|
Campbellford |
|
Features
|
Country Residential |
|
Parking Space Total
|
23 |
|
Pool Type
|
Indoor Pool |
Building
|
Bathroom Total
|
5 |
|
Bedrooms Above Ground
|
4 |
|
Bedrooms Total
|
4 |
|
Exterior Finish
|
Stone |
|
Fireplace Present
|
Yes |
|
Heating Fuel
|
Natural Gas |
|
Heating Type
|
Radiant Heat |
|
Stories Total
|
2 |
|
Type
|
House |
Parking
Land
|
Acreage
|
Yes |
|
Sewer
|
Septic System |
|
Size Irregular
|
34.71 Acre |
|
Size Total Text
|
34.71 Acre|25 - 50 Acres |
Rooms
| Level |
Type |
Length |
Width |
Dimensions |
|
Second Level |
Bedroom |
7.35 m |
8.38 m |
7.35 m x 8.38 m |
|
Second Level |
Bedroom 2 |
8.08 m |
5.76 m |
8.08 m x 5.76 m |
|
Second Level |
Bedroom 3 |
8.72 m |
8.72 m |
8.72 m x 8.72 m |
|
Second Level |
Bedroom 4 |
8.32 m |
4.91 m |
8.32 m x 4.91 m |
|
Main Level |
Living Room |
7.92 m |
10.39 m |
7.92 m x 10.39 m |
|
Main Level |
Dining Room |
8.99 m |
7.74 m |
8.99 m x 7.74 m |
|
Main Level |
Foyer |
5.09 m |
5.91 m |
5.09 m x 5.91 m |
|
Main Level |
Family Room |
5.15 m |
5.46 m |
5.15 m x 5.46 m |
|
Main Level |
Eating Area |
3.08 m |
2.74 m |
3.08 m x 2.74 m |
|
Main Level |
Kitchen |
4.61 m |
4 m |
4.61 m x 4 m |
|
Main Level |
Kitchen |
5.36 m |
2.9 m |
5.36 m x 2.9 m |
|
Main Level |
Exercise Room |
14.02 m |
8.02 m |
14.02 m x 8.02 m |
Utilities
|
Natural Gas
|
Installed |
|
Electricity
|
Installed |
https://www.realtor.ca/real-estate/26274188/220-bannon-rd-trent-hills-campbellford

