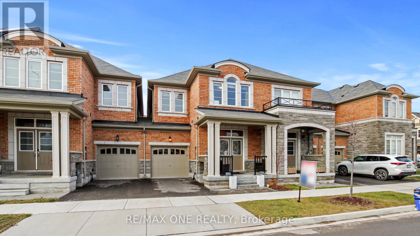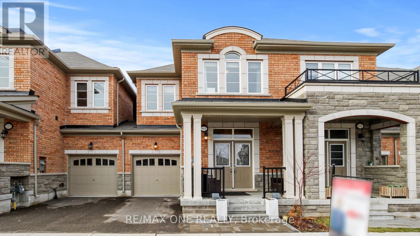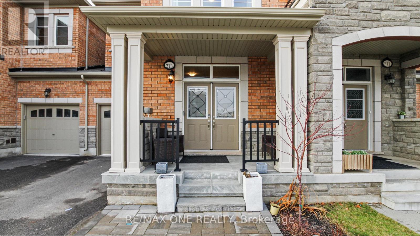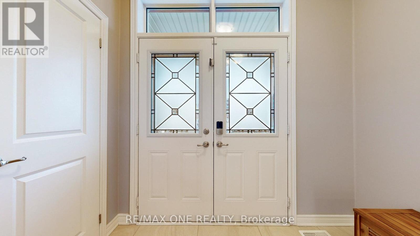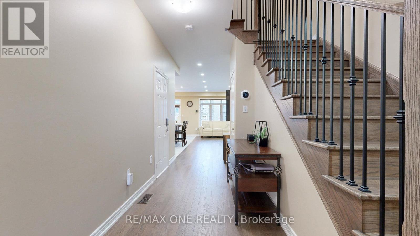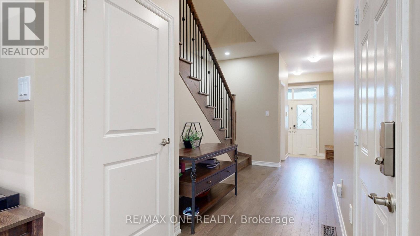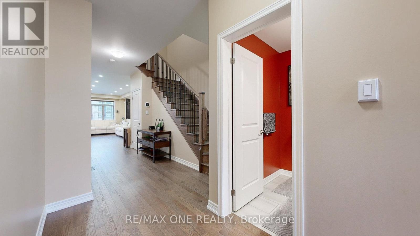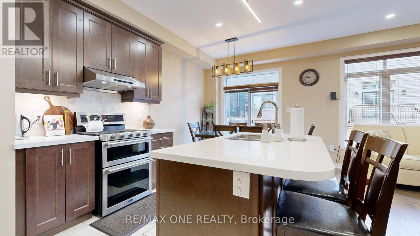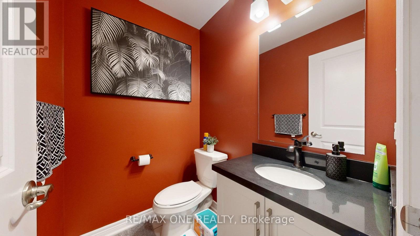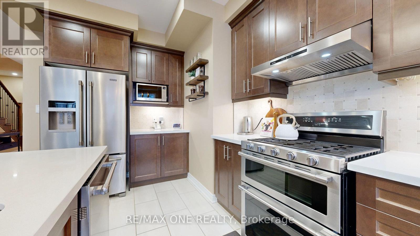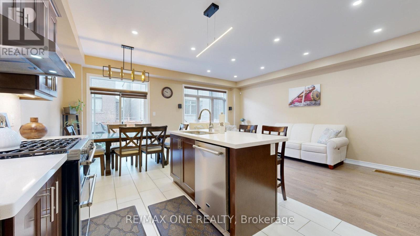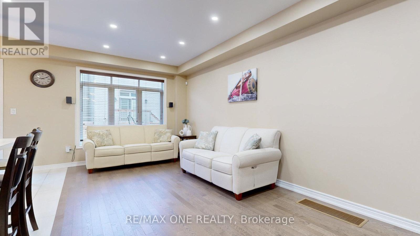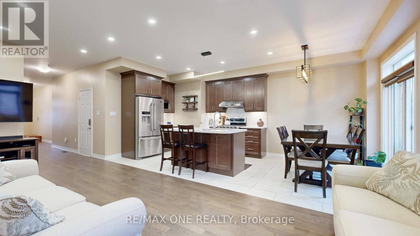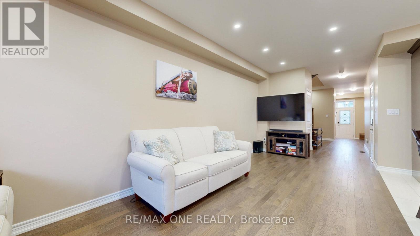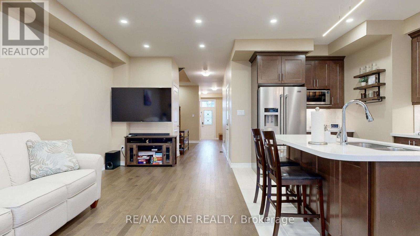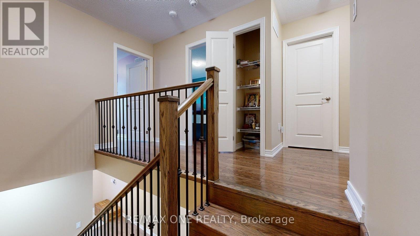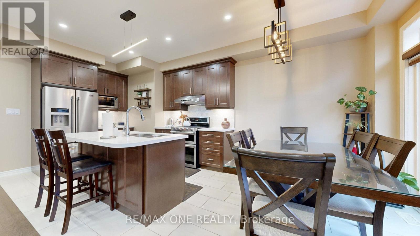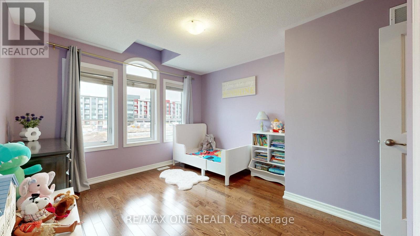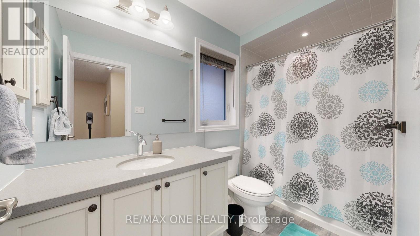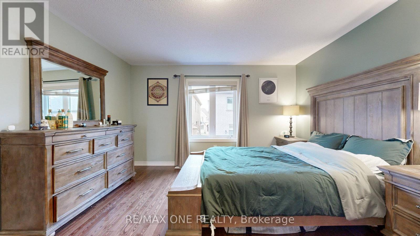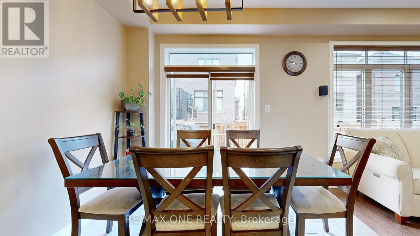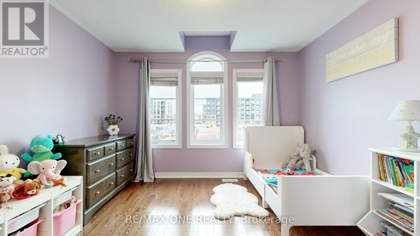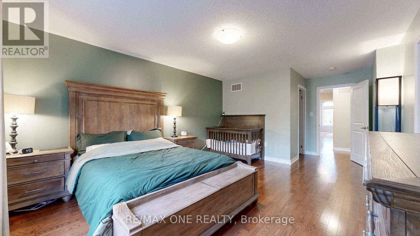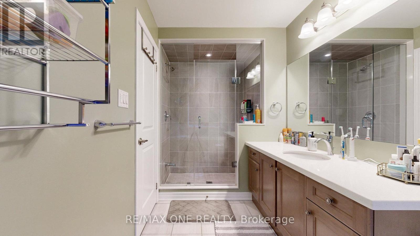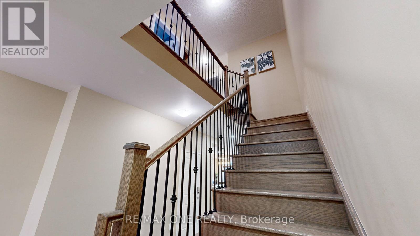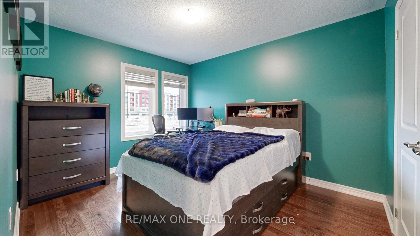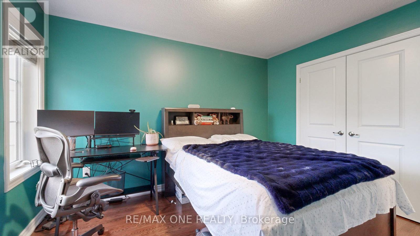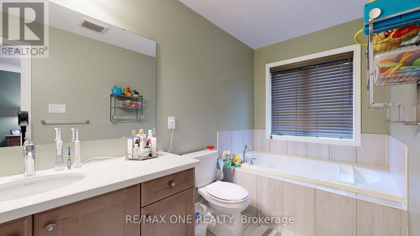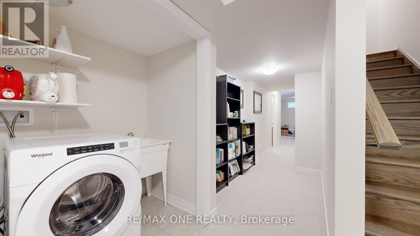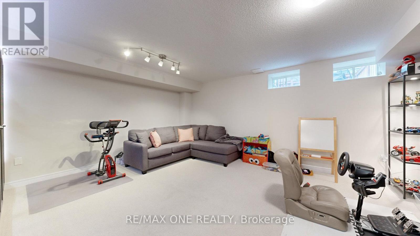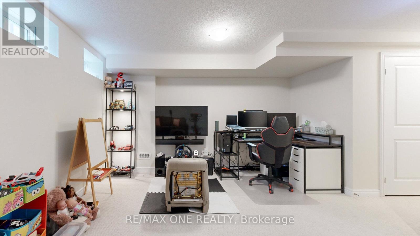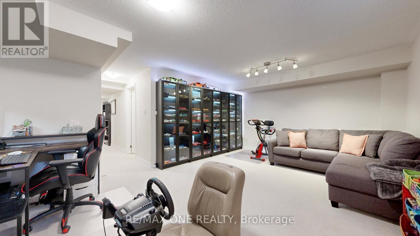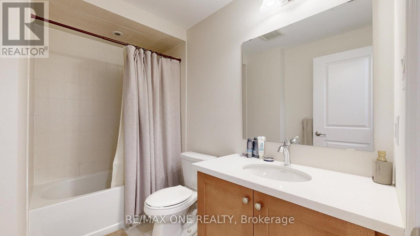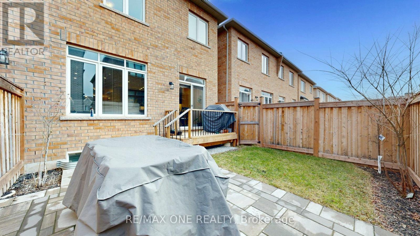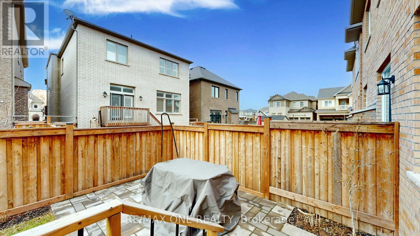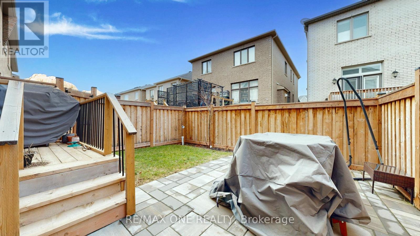3 Bedroom
4 Bathroom
Central Air Conditioning
Forced Air
$1,299,000
Your search ends here! 4-years new Remington built home in the coveted Preserve Neighborhood of Oakville. Multiple highly ranked schools including Oodenawi Public school (8.2) and White Oaks Secondary School (8.6). Convenient access to major highways (403 & 407), scenic trails and parks, shopping, community centers and the Oakville Hospital. Meticulously maintained and upgraded throughout, this home features a functional kitchen with quartz countertops, 3 full bathrooms, and a builder finished basement. Smooth 9 foot ceilings with pot lights on the main floor, and large windows throughout allow for plenty of natural light. Upgraded hardwood for installed on main, and second levels. The exterior of the home features natural stone stairway, an interlocked patio in the backyard. A must see treasure! **** EXTRAS **** Fridge, Dishwasher, Stove, Washer & Dryer, Blinds, Central Vac, Garage Door Opener, Ecobee thermostat, Telus security system (id:26678)
Property Details
|
MLS® Number
|
W8250980 |
|
Property Type
|
Single Family |
|
Community Name
|
Rural Oakville |
|
Amenities Near By
|
Hospital, Park, Public Transit, Schools |
|
Community Features
|
Community Centre |
|
Parking Space Total
|
2 |
Building
|
Bathroom Total
|
4 |
|
Bedrooms Above Ground
|
3 |
|
Bedrooms Total
|
3 |
|
Basement Development
|
Finished |
|
Basement Type
|
N/a (finished) |
|
Construction Style Attachment
|
Attached |
|
Cooling Type
|
Central Air Conditioning |
|
Exterior Finish
|
Brick |
|
Heating Fuel
|
Natural Gas |
|
Heating Type
|
Forced Air |
|
Stories Total
|
2 |
|
Type
|
Row / Townhouse |
Parking
Land
|
Acreage
|
No |
|
Land Amenities
|
Hospital, Park, Public Transit, Schools |
|
Size Irregular
|
23 X 89.4 Ft |
|
Size Total Text
|
23 X 89.4 Ft |
Rooms
| Level |
Type |
Length |
Width |
Dimensions |
|
Second Level |
Primary Bedroom |
4.57 m |
4.05 m |
4.57 m x 4.05 m |
|
Second Level |
Bedroom 2 |
3.66 m |
3.05 m |
3.66 m x 3.05 m |
|
Second Level |
Bedroom 3 |
3.66 m |
3.6 m |
3.66 m x 3.6 m |
|
Basement |
Recreational, Games Room |
|
|
Measurements not available |
|
Main Level |
Living Room |
6.71 m |
3.35 m |
6.71 m x 3.35 m |
|
Main Level |
Kitchen |
3.66 m |
2.65 m |
3.66 m x 2.65 m |
|
Main Level |
Eating Area |
2.65 m |
2.62 m |
2.65 m x 2.62 m |
https://www.realtor.ca/real-estate/26774974/213-wisteria-way-oakville-rural-oakville

