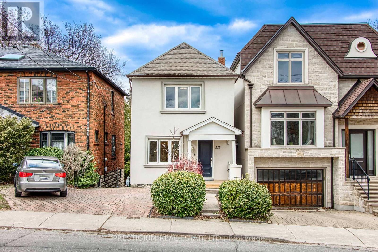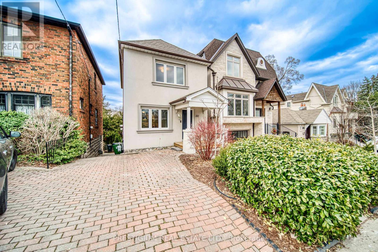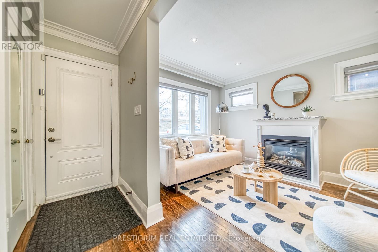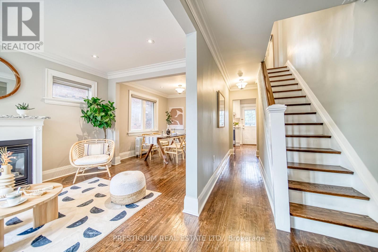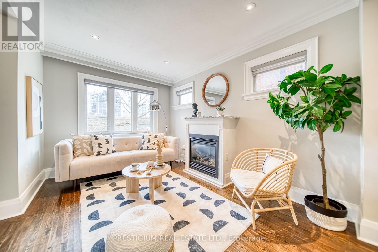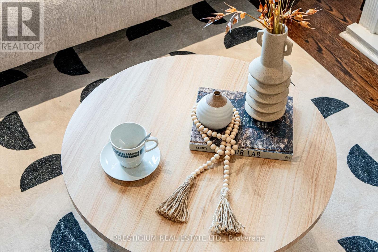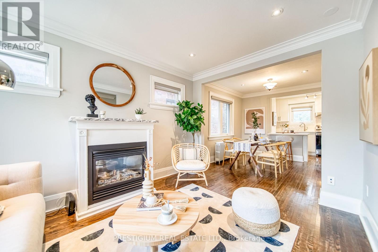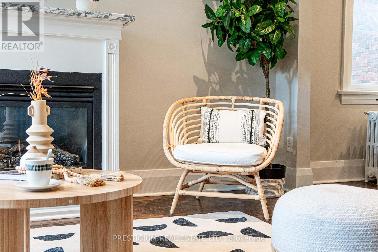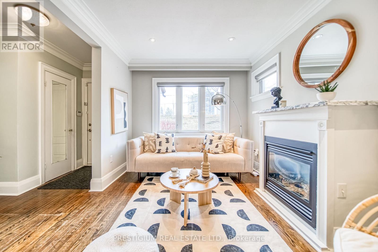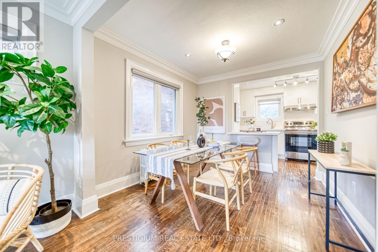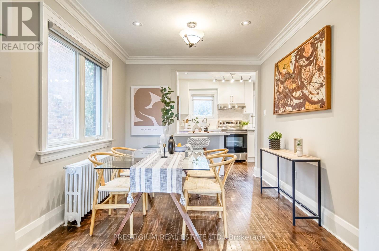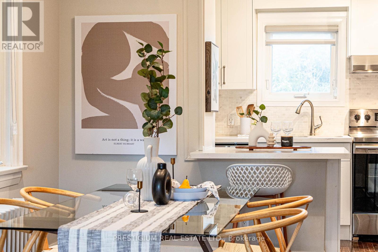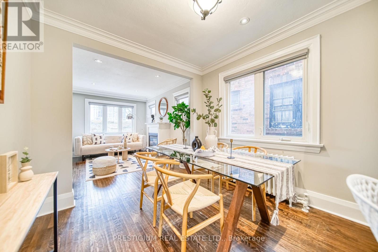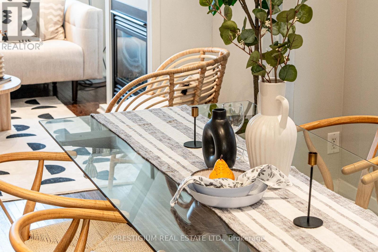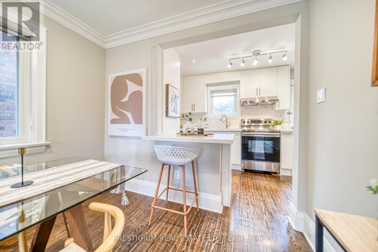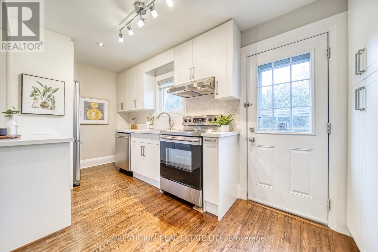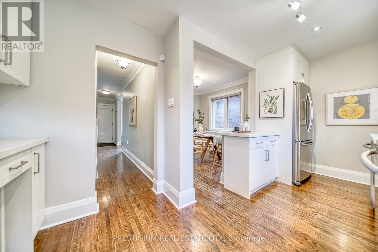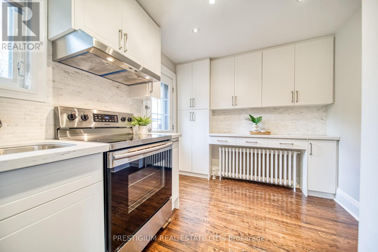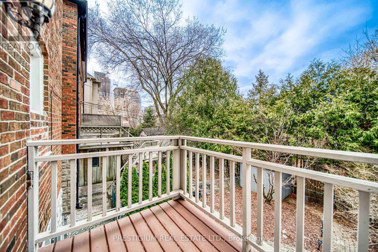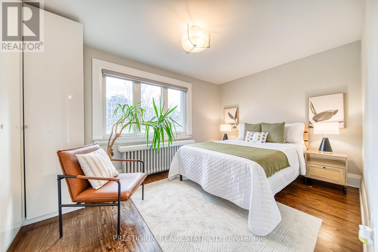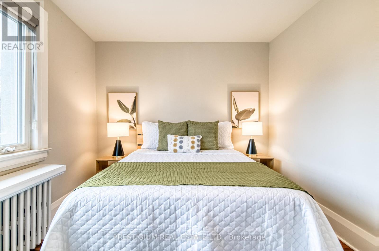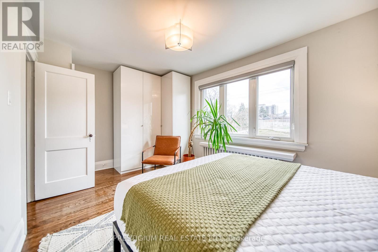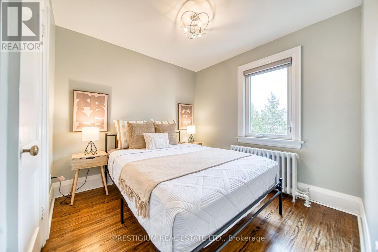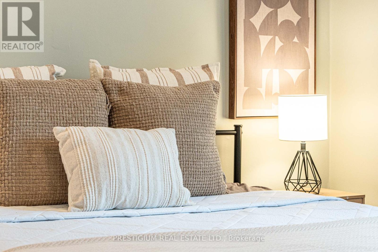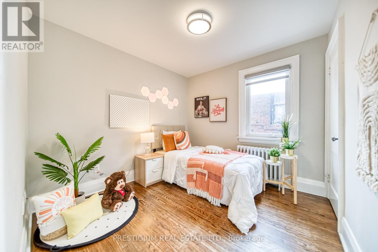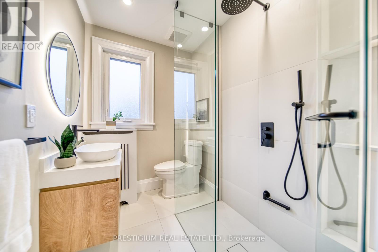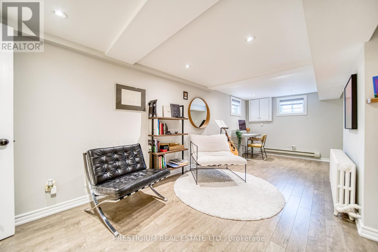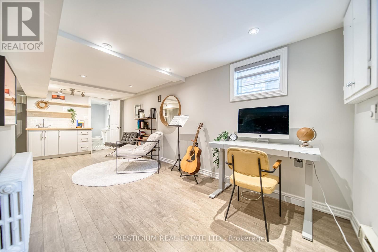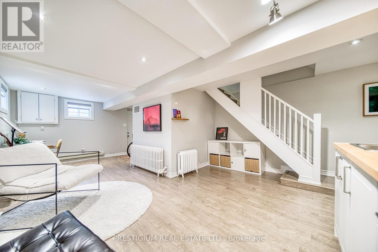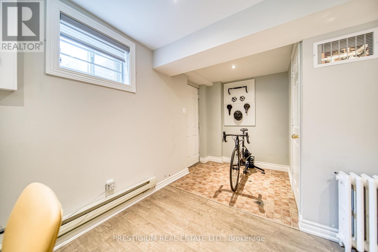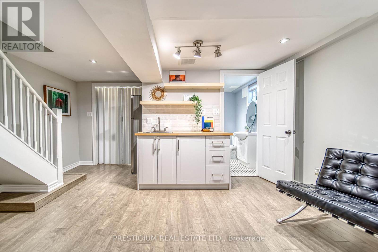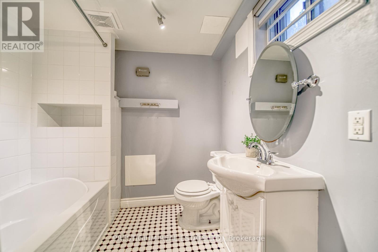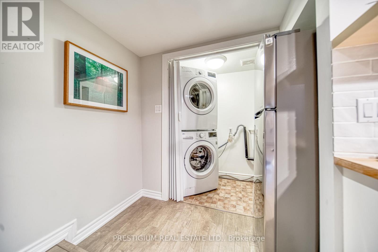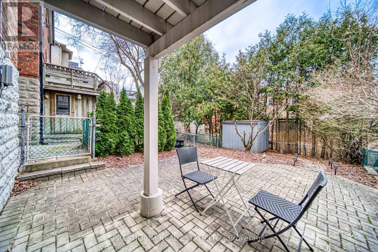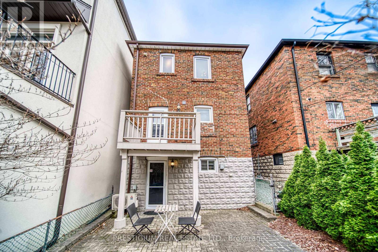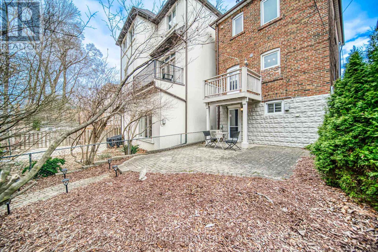4 Bedroom
2 Bathroom
Fireplace
Wall Unit
Radiant Heat
$1,835,000
This charming 3+1bedroom, 2 bathroom home offers a comfortable and attractive living space In Sought After Toronto Midtown Neighbourhood. Steps To Coveted Top Schools/Shops/Eateries/Bakeries. Walking Distance To Soon Open Mt Pleasant LRT Station. Modern & Cozy Living Space ,Hardwood Floor, Quartz Counter Top, Pot Lights. Main Floor Direct Walk Out To Deck. Newly Renoed Washroom With Hearted Floor. Lower Floor(Above Ground) Has Separated Entrance Great For Home Office/Rentable Suite If You Want Extra Cash Flow To Offset Mortgage Payment. Private Landscaped Interlock Backyard. **** EXTRAS **** Gas Fireplace, Private Driveway, Front Pad Parking, Walk-in Size Storage Shed At Back Garden. (id:26678)
Property Details
|
MLS® Number
|
C8224830 |
|
Property Type
|
Single Family |
|
Community Name
|
Mount Pleasant East |
|
Parking Space Total
|
1 |
Building
|
Bathroom Total
|
2 |
|
Bedrooms Above Ground
|
3 |
|
Bedrooms Below Ground
|
1 |
|
Bedrooms Total
|
4 |
|
Basement Development
|
Finished |
|
Basement Features
|
Separate Entrance, Walk Out |
|
Basement Type
|
N/a (finished) |
|
Construction Style Attachment
|
Detached |
|
Cooling Type
|
Wall Unit |
|
Exterior Finish
|
Brick, Stucco |
|
Fireplace Present
|
Yes |
|
Heating Fuel
|
Natural Gas |
|
Heating Type
|
Radiant Heat |
|
Stories Total
|
2 |
|
Type
|
House |
Land
|
Acreage
|
No |
|
Size Irregular
|
21.35 X 80.28 Ft |
|
Size Total Text
|
21.35 X 80.28 Ft |
Rooms
| Level |
Type |
Length |
Width |
Dimensions |
|
Second Level |
Primary Bedroom |
4.7 m |
2.85 m |
4.7 m x 2.85 m |
|
Second Level |
Bedroom 2 |
2.87 m |
2.8 m |
2.87 m x 2.8 m |
|
Second Level |
Bedroom 3 |
2.87 m |
2.7 m |
2.87 m x 2.7 m |
|
Lower Level |
Great Room |
6.85 m |
4.65 m |
6.85 m x 4.65 m |
|
Lower Level |
Office |
2.3 m |
4.65 m |
2.3 m x 4.65 m |
|
Main Level |
Living Room |
3.85 m |
2.85 m |
3.85 m x 2.85 m |
|
Main Level |
Dining Room |
2.92 m |
2.85 m |
2.92 m x 2.85 m |
|
Main Level |
Kitchen |
4.55 m |
2.18 m |
4.55 m x 2.18 m |
https://www.realtor.ca/real-estate/26737530/212-broadway-ave-toronto-mount-pleasant-east

