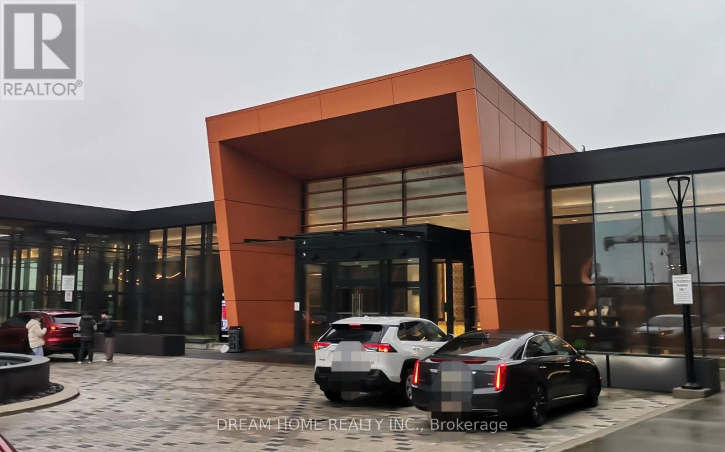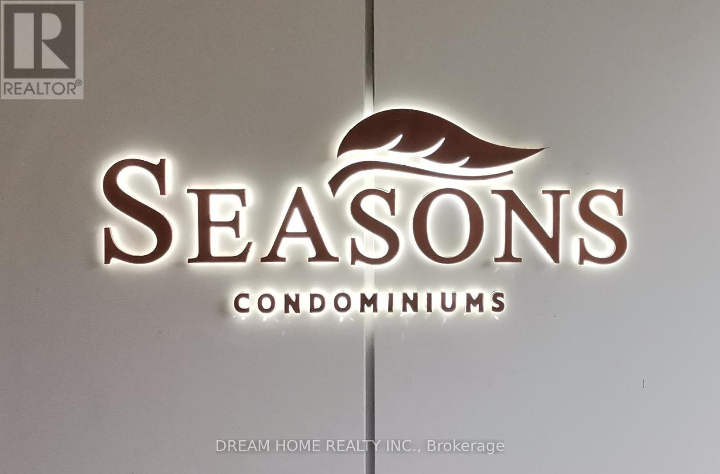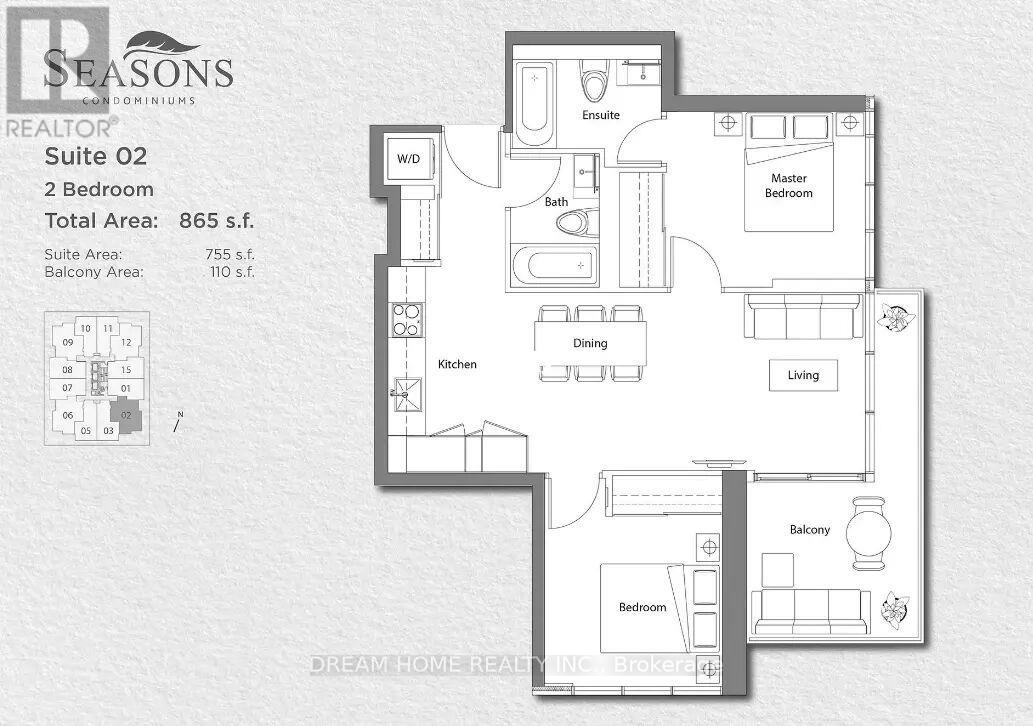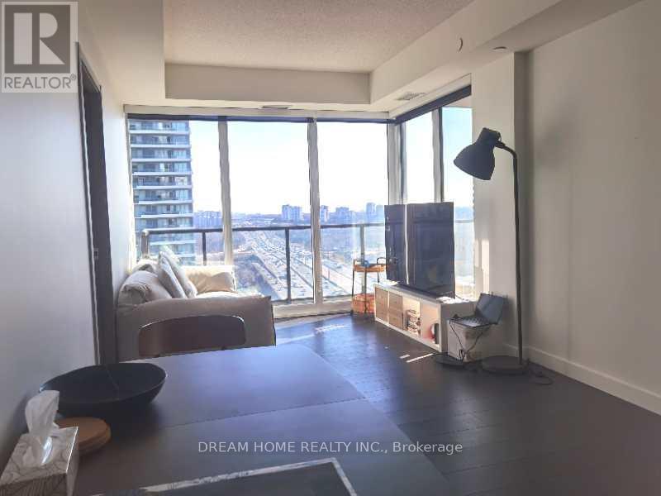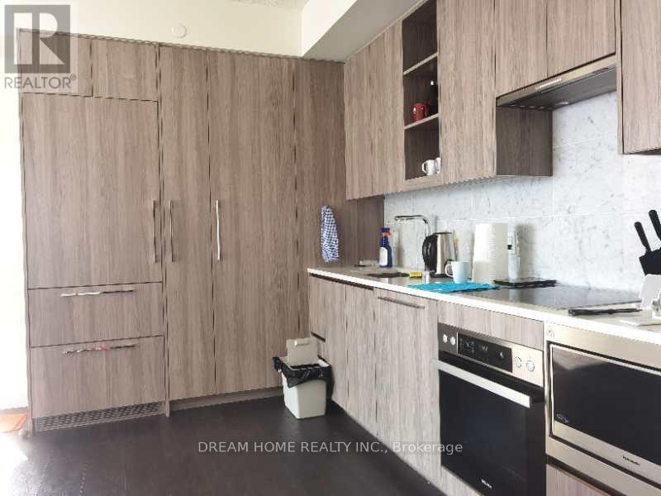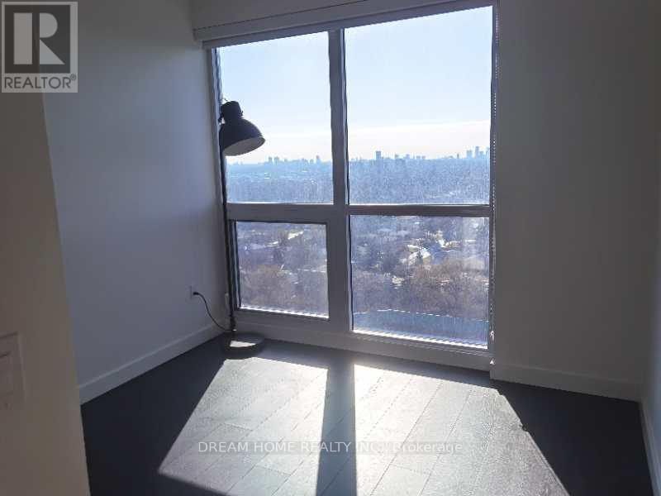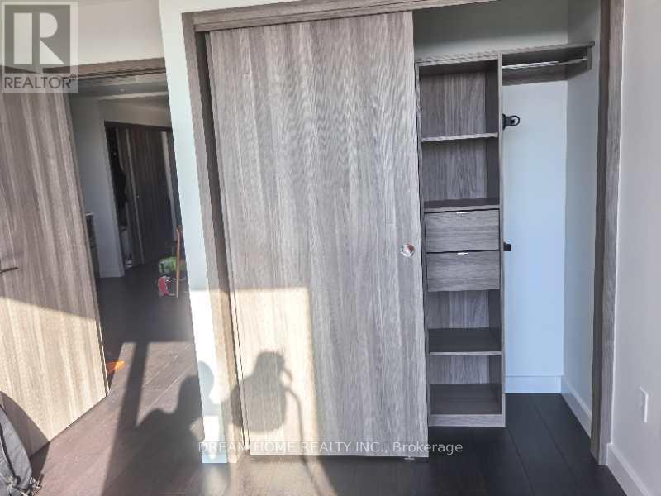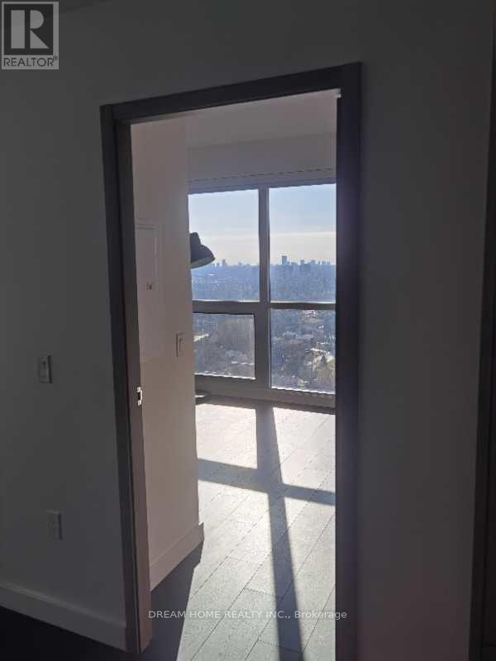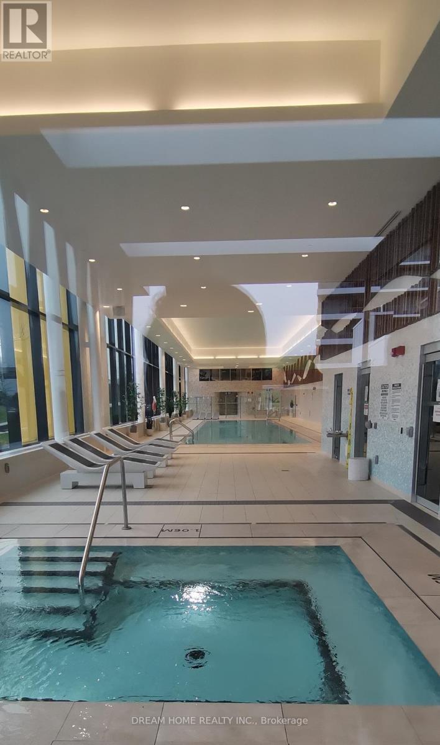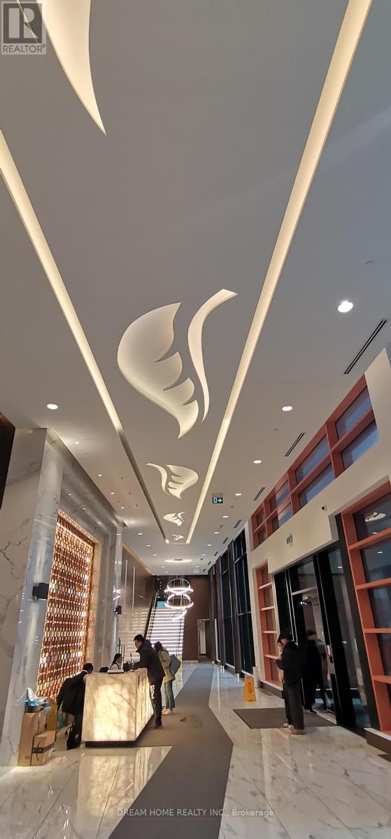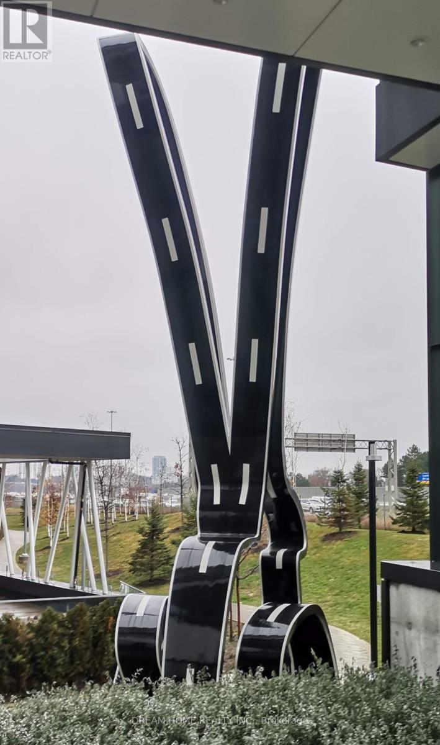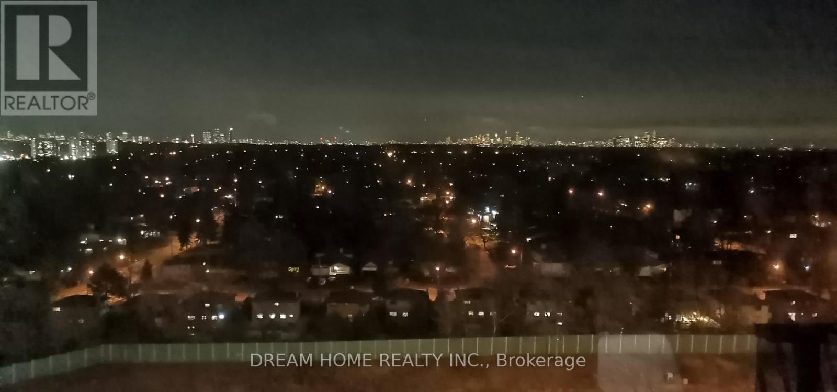1 Bedroom
1 Bathroom
Central Air Conditioning
$1,500 Monthly
Seasons Luxury 2 Bedroom 2 Bathroom Condo! 2nd Bedroom Looking for Tenant: South Facing, Abundant Natural Light, High-end Finishes, Custom Closet with Organizers; Unobstructed East South Corner Living Room Walk Out to Large Balcony, High Ceiling, Floor to Ceiling Window; Open Concept Dining Room with Modern Kitchen and Built-in Miele Appliances; 4 Pieces Washroom; Excellent Location: Walking Distance to Bessarion and Leslie Subway Stations, Ikea, Canadian Tire, and Bayview Village; Easy Access to Hwy 401, DVP, and 404; Huge Amenities Space: 24 Hours Concierge, 80K Sq Ft Mega Club with Indoor Swimming Pool, Basketball, Tennis, Bowling, Putting Green, Fitness Center, Meeting Room, Entertainment Room. **** EXTRAS **** Hi-End Miele Appliances: B/I Stovetop/Oven, Range-hood, Microwave, Fridge, B/I Dishwasher, Undercabinet Lighting, Front Loading Stacked Washer/Dryer; Elf, Roller Blinds Window Coverings. (id:26678)
Property Details
|
MLS® Number
|
C8097904 |
|
Property Type
|
Single Family |
|
Community Name
|
Bayview Village |
|
Community Features
|
Pets Not Allowed |
|
Features
|
Balcony |
Building
|
Bathroom Total
|
1 |
|
Bedrooms Above Ground
|
1 |
|
Bedrooms Total
|
1 |
|
Cooling Type
|
Central Air Conditioning |
|
Exterior Finish
|
Brick, Concrete |
|
Type
|
Apartment |
Land
Rooms
| Level |
Type |
Length |
Width |
Dimensions |
|
Flat |
Bedroom 2 |
|
|
Measurements not available |
|
Flat |
Living Room |
|
|
Measurements not available |
|
Flat |
Dining Room |
|
|
Measurements not available |
https://www.realtor.ca/real-estate/26558807/2002-85-mcmahon-dr-toronto-bayview-village

