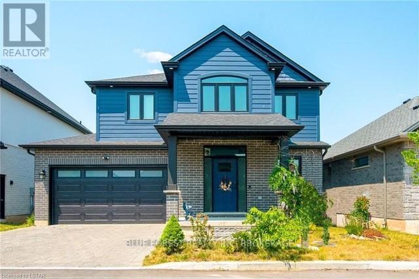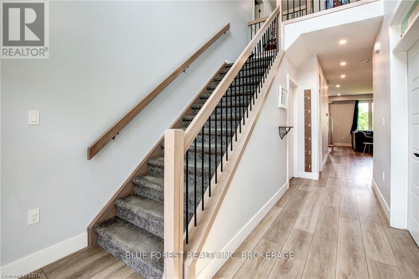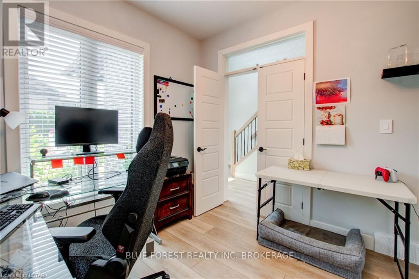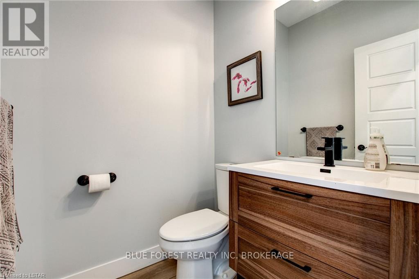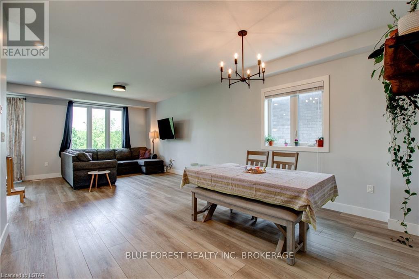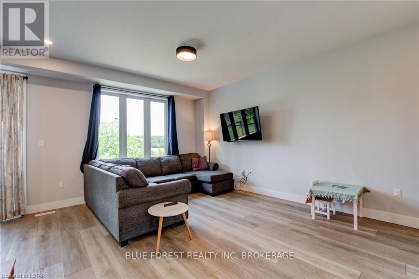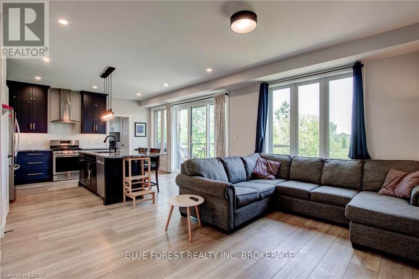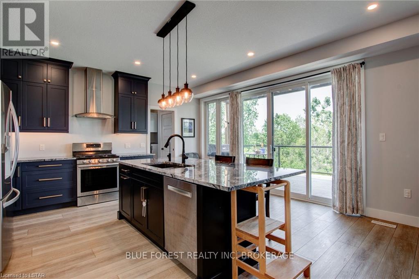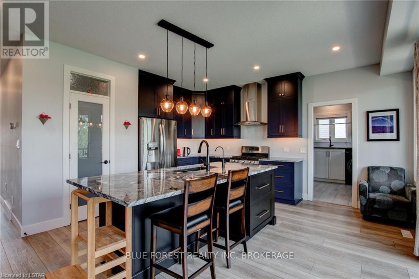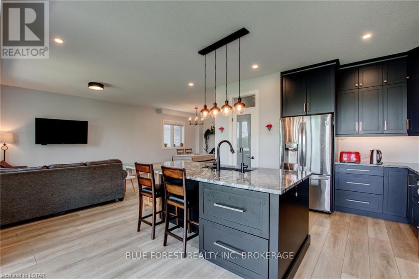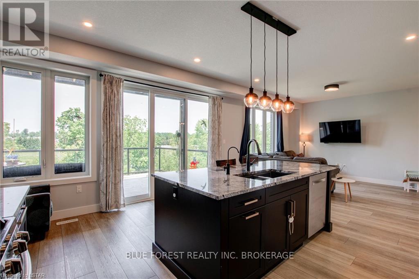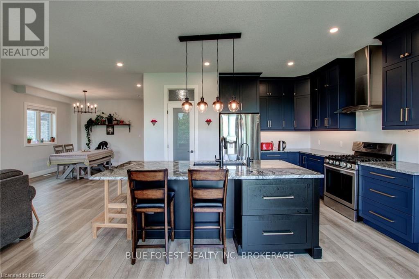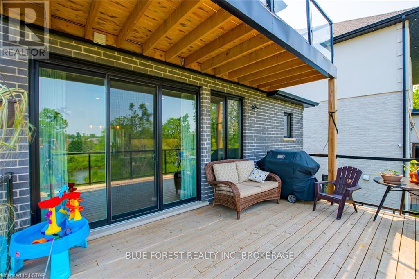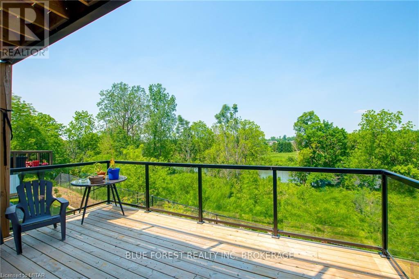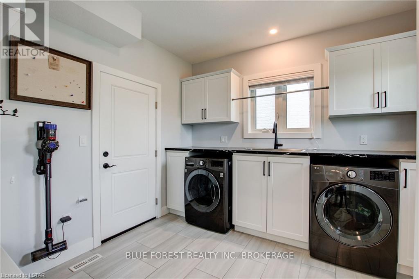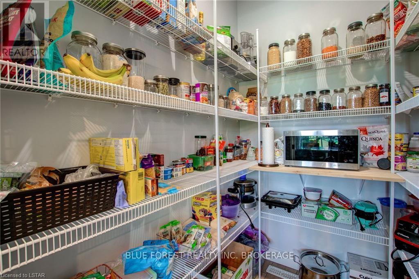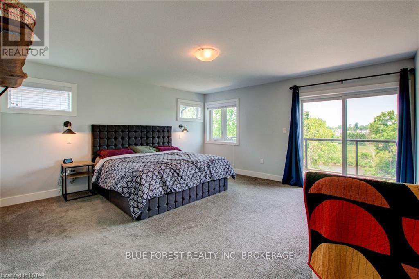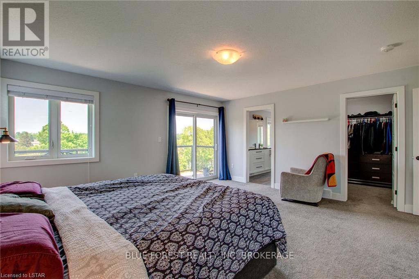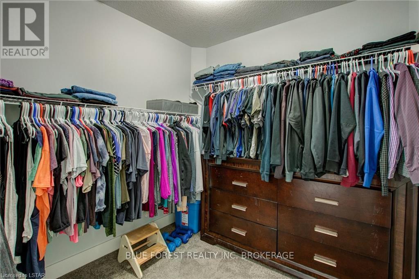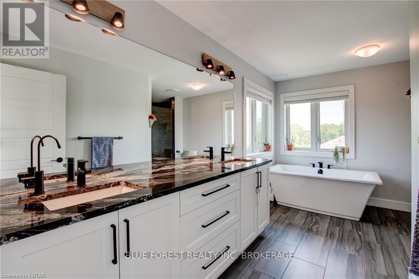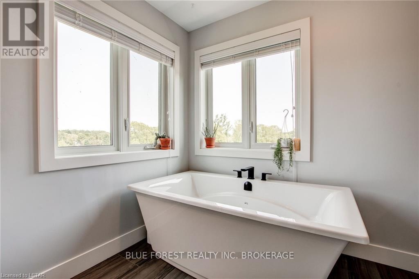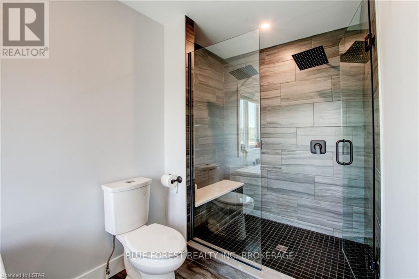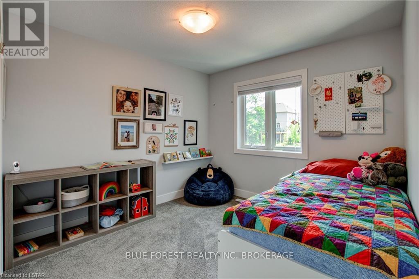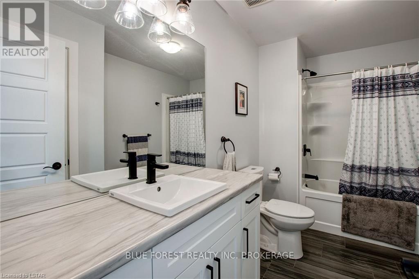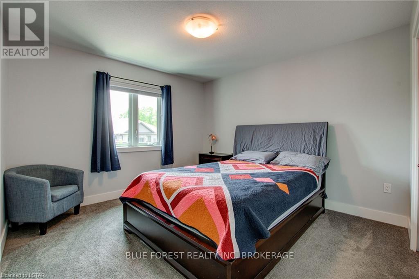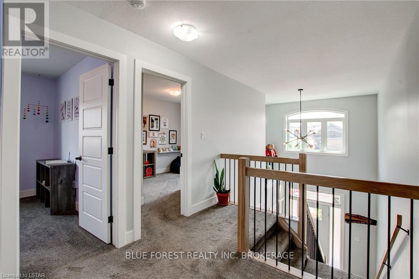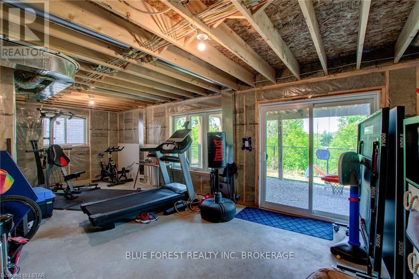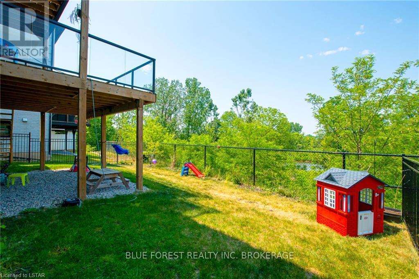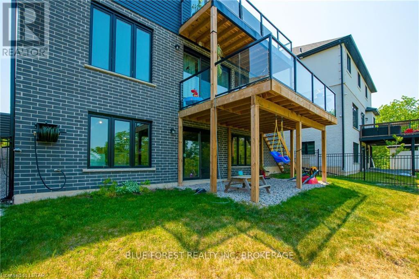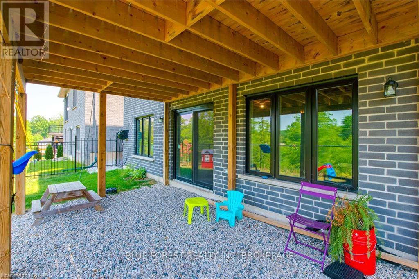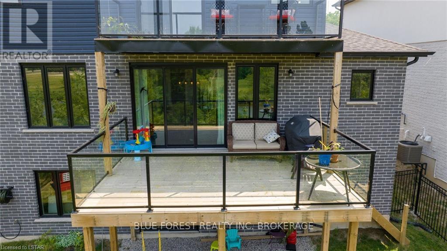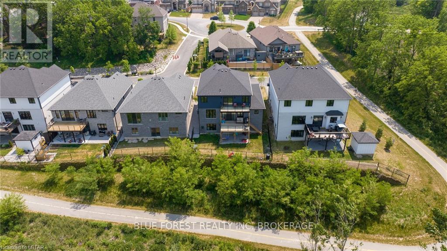#2 -2810 Sheffield Pl London, Ontario N6M 0E5
$899,900Maintenance,
$220 Monthly
Maintenance,
$220 MonthlyAbsolutely stunning 2020 built property with breathtaking views! This contemporary 5-bedroom, 3-bathroom home offers an unparalleled living experience nestled in the affluent neighbourhood of Victoria on the River. Once inside you are greeted by a spacious two-story foyer. The main level features an open-concept living, dining and kitchen area with large picture windows that showcase the spectacular view. The gourmet kitchen features granite countertops, stainless steel appliances, a walk-in pantry and sliding glass doors with direct access to the deck. The expansive primary suite is complete with a 5-piece bathroom, walk-in closet and access to a private balcony. This home offers an additional 4 bedrooms providing plenty of space for everyone in the family. The unfinished walk-out basement presents an exciting opportunity for customization. As a bonus, this home is located just 10 minutes to the 401 offering the perfect blend of tranquility and accessibility. (id:26678)
Property Details
| MLS® Number | X8123506 |
| Property Type | Vacant Land |
| Community Name | South U |
| Amenities Near By | Place Of Worship, Schools |
| Features | Balcony |
| Parking Space Total | 4 |
Building
| Bathroom Total | 3 |
| Bedrooms Above Ground | 5 |
| Bedrooms Total | 5 |
| Basement Development | Unfinished |
| Basement Type | Full (unfinished) |
| Cooling Type | Central Air Conditioning |
| Exterior Finish | Brick, Vinyl Siding |
| Heating Fuel | Natural Gas |
| Heating Type | Forced Air |
| Stories Total | 2 |
Parking
| Attached Garage |
Land
| Acreage | No |
| Land Amenities | Place Of Worship, Schools |
| Size Irregular | . |
| Size Total Text | . |
| Surface Water | Lake/pond |
Rooms
| Level | Type | Length | Width | Dimensions |
|---|---|---|---|---|
| Second Level | Primary Bedroom | 5.08 m | 4.88 m | 5.08 m x 4.88 m |
| Second Level | Bedroom 3 | 4.34 m | 3.63 m | 4.34 m x 3.63 m |
| Second Level | Bedroom 4 | 3.02 m | 3.48 m | 3.02 m x 3.48 m |
| Second Level | Bedroom 5 | 4.37 m | 3 m | 4.37 m x 3 m |
| Main Level | Bedroom | 3.33 m | 2.84 m | 3.33 m x 2.84 m |
| Main Level | Dining Room | 3.63 m | 3.94 m | 3.63 m x 3.94 m |
| Main Level | Living Room | 4.27 m | 3.94 m | 4.27 m x 3.94 m |
| Main Level | Kitchen | 5 m | 4.27 m | 5 m x 4.27 m |
| Main Level | Laundry Room | 3.3 m | 3.02 m | 3.3 m x 3.02 m |
https://www.realtor.ca/real-estate/26595495/2-2810-sheffield-pl-london-south-u
Interested?
Contact us for more information

