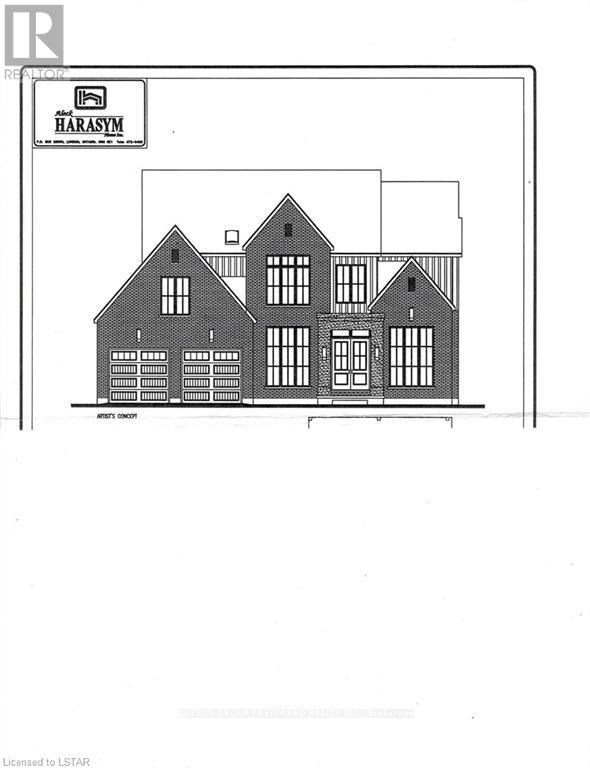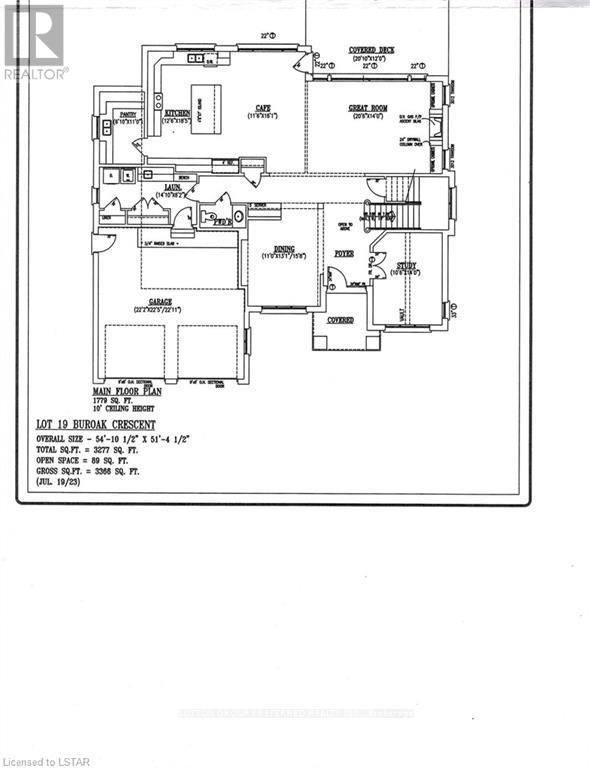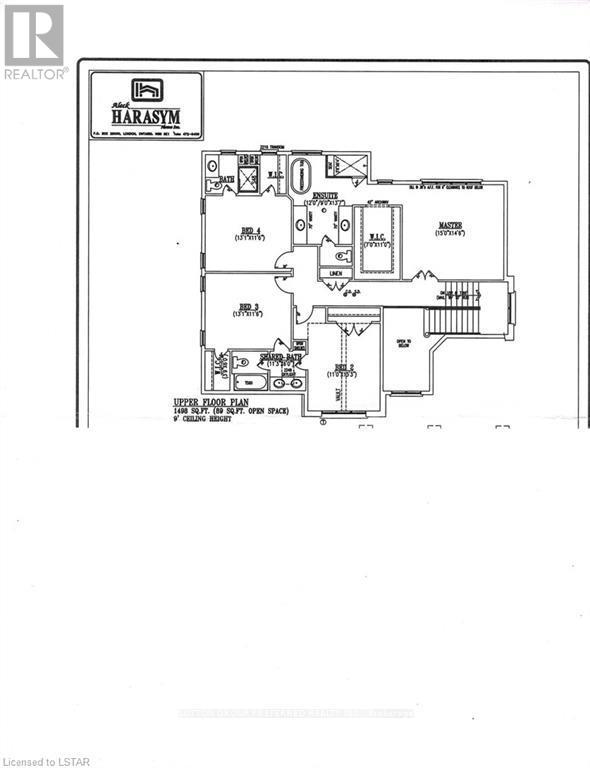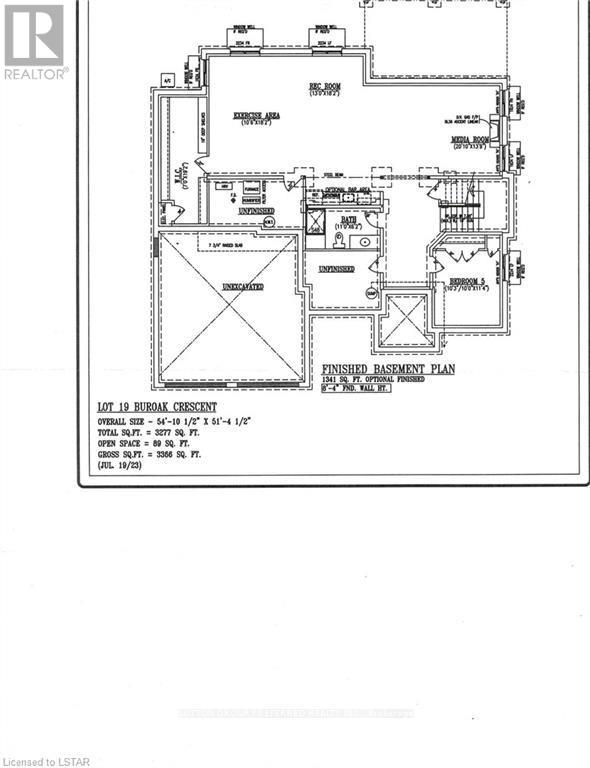5 Bedroom
5 Bathroom
Fireplace
Central Air Conditioning
Forced Air
$1,725,000
Introducing another gorgeous ""ALECK HARASYM HOMES"" model, the ""NORTHWOODS MANOR"". White exterior with black ext doors and garage doors plus covered rear deck, cement drive and walkways. Open concept 2 story, 10' ceilings on main floor with vaulted ceiling study.9' ceilings on 2nd floor with 2 rooms vaulted. This executive 2 story home features 3366 sq. ft. plus 1341 sq. ft. lower level finish. Extensive features incl 7 1/2"" oak engineered hardwood on main floor and upper hall with ceramic floors in all bathrooms, laundry and mudroom. Upgraded carpet in all bedrooms and lower basement except gym. Quartz countertops on all cabinets including basement bar. Gas fireplace in great room and lower media room. 8' doors on both floors, decorative focal walls in study, dining room and primary bedroom. Contact listing agent for further details. (id:26678)
Property Details
|
MLS® Number
|
X8142466 |
|
Property Type
|
Single Family |
|
Neigbourhood
|
Fox Hollow |
|
Community Name
|
North S |
|
Amenities Near By
|
Hospital, Park, Place Of Worship, Public Transit, Schools |
|
Parking Space Total
|
4 |
Building
|
Bathroom Total
|
5 |
|
Bedrooms Above Ground
|
4 |
|
Bedrooms Below Ground
|
1 |
|
Bedrooms Total
|
5 |
|
Basement Development
|
Finished |
|
Basement Type
|
Full (finished) |
|
Construction Style Attachment
|
Detached |
|
Cooling Type
|
Central Air Conditioning |
|
Exterior Finish
|
Brick, Stone |
|
Fireplace Present
|
Yes |
|
Heating Fuel
|
Natural Gas |
|
Heating Type
|
Forced Air |
|
Stories Total
|
2 |
|
Type
|
House |
Parking
Land
|
Acreage
|
No |
|
Land Amenities
|
Hospital, Park, Place Of Worship, Public Transit, Schools |
|
Size Irregular
|
56.99 X 118.32 Ft |
|
Size Total Text
|
56.99 X 118.32 Ft |
Rooms
| Level |
Type |
Length |
Width |
Dimensions |
|
Second Level |
Primary Bedroom |
4.57 m |
4.42 m |
4.57 m x 4.42 m |
|
Second Level |
Bedroom |
4.04 m |
3.35 m |
4.04 m x 3.35 m |
|
Second Level |
Bedroom |
3.99 m |
3.51 m |
3.99 m x 3.51 m |
|
Basement |
Media |
6.35 m |
4.19 m |
6.35 m x 4.19 m |
|
Basement |
Recreational, Games Room |
4.22 m |
5.54 m |
4.22 m x 5.54 m |
|
Basement |
Bedroom |
3.45 m |
3.12 m |
3.45 m x 3.12 m |
|
Main Level |
Great Room |
6.25 m |
4.27 m |
6.25 m x 4.27 m |
|
Main Level |
Kitchen |
3.81 m |
5.61 m |
3.81 m x 5.61 m |
|
Main Level |
Eating Area |
3.51 m |
4.9 m |
3.51 m x 4.9 m |
|
Main Level |
Dining Room |
4.78 m |
3.35 m |
4.78 m x 3.35 m |
|
Main Level |
Den |
4.27 m |
1.88 m |
4.27 m x 1.88 m |
|
Main Level |
Bedroom |
3.99 m |
3.51 m |
3.99 m x 3.51 m |
https://www.realtor.ca/real-estate/26623047/1954-buroak-cres-s-london-north-s







