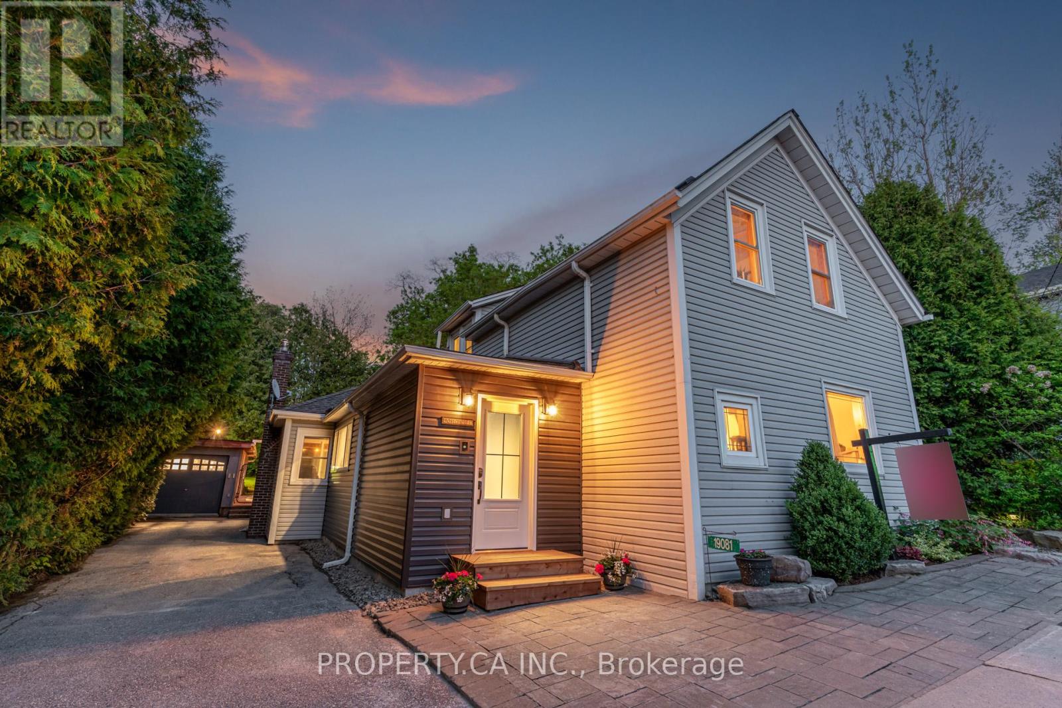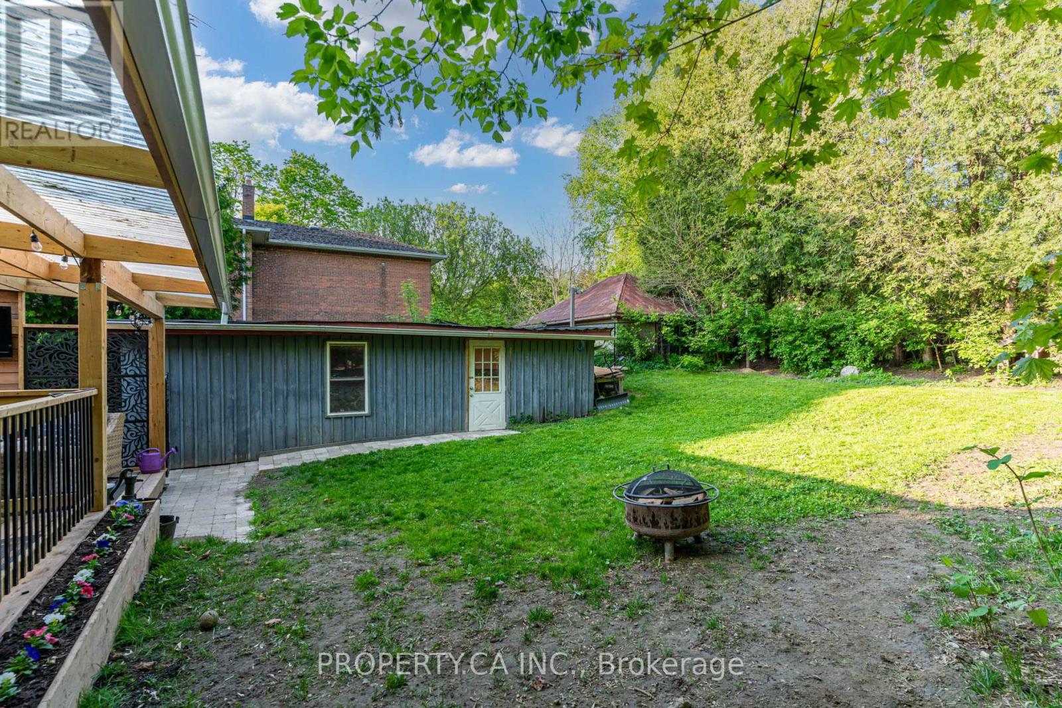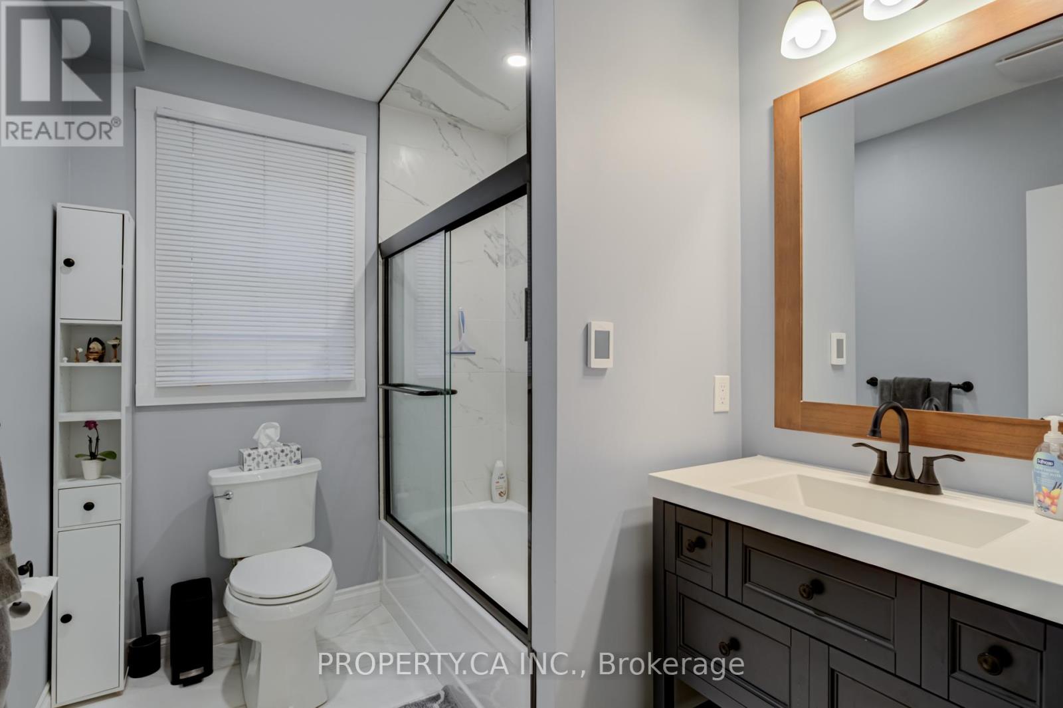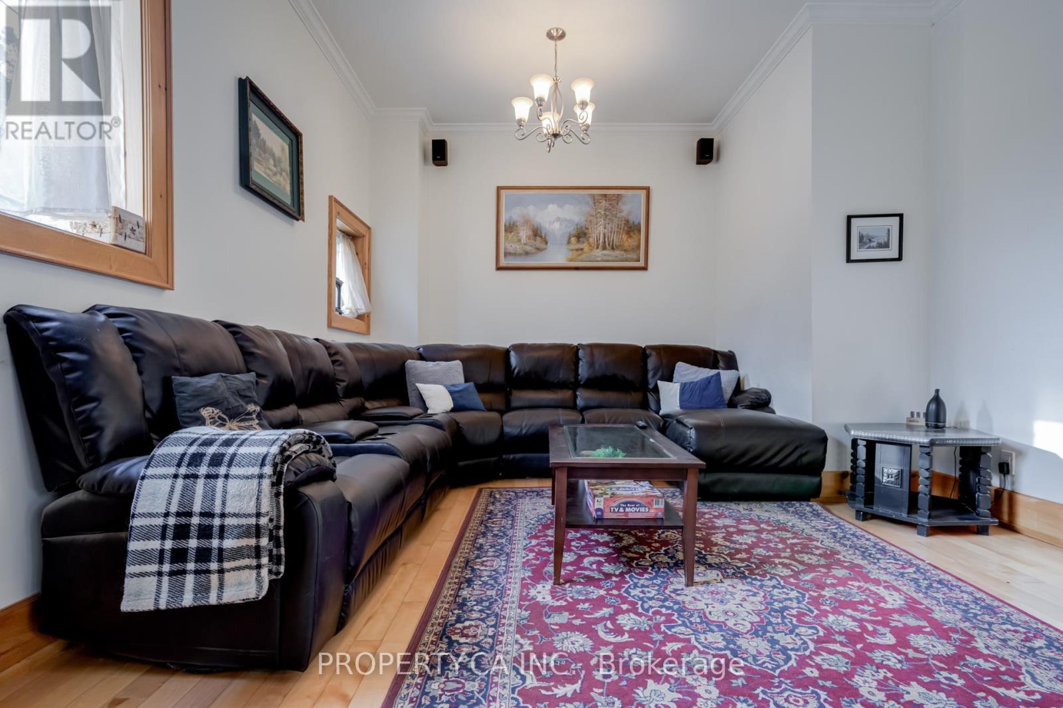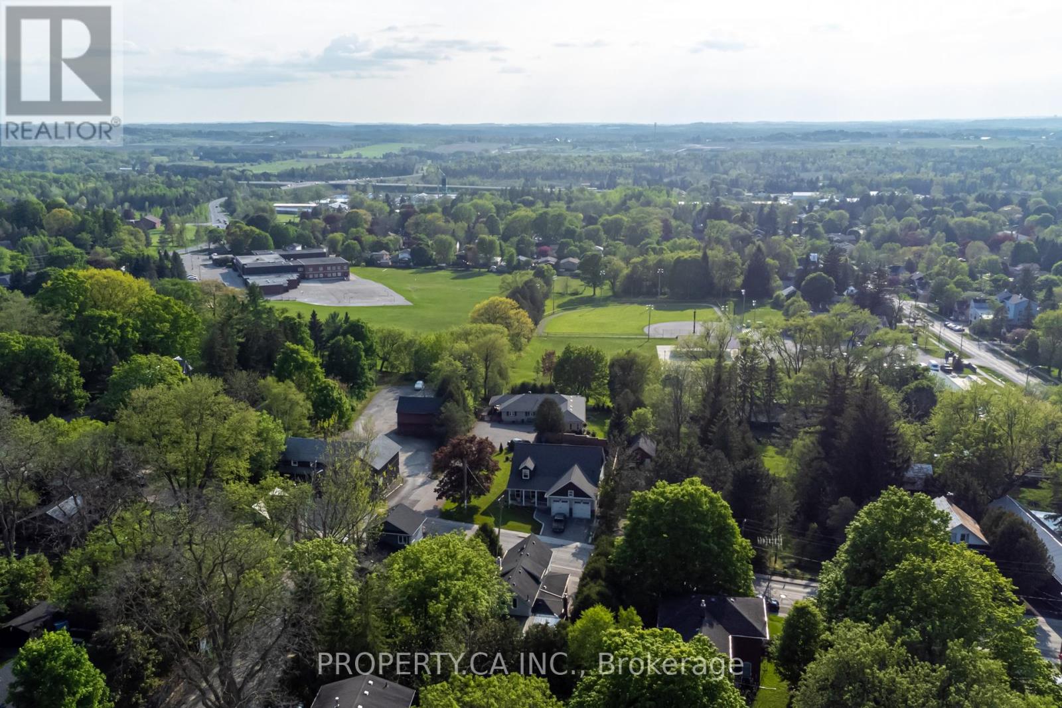19081 Centre Street East Gwillimbury, Ontario L0G 1M0
3 Bedroom
2 Bathroom
Fireplace
Central Air Conditioning
Forced Air
$849,999
Extensive recent renovations. Shows AAA. Paradise found. Deck. Mature trees. Private backyard. Big driveway + garage. Skylight. Massive bedroom with sitting portion and access to washroom with big tub. Tall ceilings in places. Fireplaces. Walk to cafe, restaurants, church, school, library, park, and Ross Family Complex. A better lifestyle awaits with space for family, friends, and nature. (id:26678)
Open House
This property has open houses!
May
18
Saturday
Starts at:
1:00 pm
Ends at:5:00 pm
May
19
Sunday
Starts at:
12:00 pm
Ends at:4:00 pm
Property Details
| MLS® Number | N8346358 |
| Property Type | Single Family |
| Community Name | Mt Albert |
| Parking Space Total | 5 |
Building
| Bathroom Total | 2 |
| Bedrooms Above Ground | 3 |
| Bedrooms Total | 3 |
| Appliances | Dishwasher, Dryer, Refrigerator, Stove, Washer, Window Coverings |
| Construction Style Attachment | Detached |
| Cooling Type | Central Air Conditioning |
| Exterior Finish | Vinyl Siding |
| Fireplace Present | Yes |
| Heating Fuel | Natural Gas |
| Heating Type | Forced Air |
| Stories Total | 2 |
| Type | House |
| Utility Water | Municipal Water |
Parking
| Detached Garage |
Land
| Acreage | No |
| Sewer | Sanitary Sewer |
| Size Irregular | 51 X 131 Ft |
| Size Total Text | 51 X 131 Ft |
Rooms
| Level | Type | Length | Width | Dimensions |
|---|---|---|---|---|
| Second Level | Bedroom 2 | 4.51 m | 2.53 m | 4.51 m x 2.53 m |
| Second Level | Primary Bedroom | 6.27 m | 4.85 m | 6.27 m x 4.85 m |
| Second Level | Sitting Room | 4.28 m | 1.48 m | 4.28 m x 1.48 m |
| Ground Level | Living Room | 3.71 m | 5.18 m | 3.71 m x 5.18 m |
| Ground Level | Dining Room | 3.28 m | 4.24 m | 3.28 m x 4.24 m |
| Ground Level | Kitchen | 3.43 m | 4.53 m | 3.43 m x 4.53 m |
| Ground Level | Family Room | 4.66 m | 3.51 m | 4.66 m x 3.51 m |
| Ground Level | Laundry Room | 1 m | 1.5 m | 1 m x 1.5 m |
| Ground Level | Bedroom 3 | 3.32 m | 2.33 m | 3.32 m x 2.33 m |
| Ground Level | Foyer | 3.3 m | 2.33 m | 3.3 m x 2.33 m |
https://www.realtor.ca/real-estate/26905585/19081-centre-street-east-gwillimbury-mt-albert
Interested?
Contact us for more information

